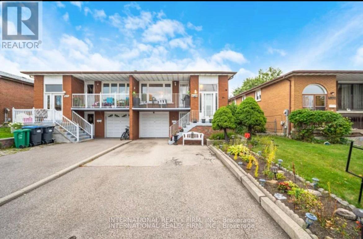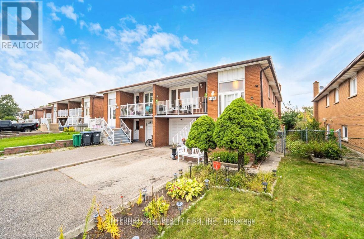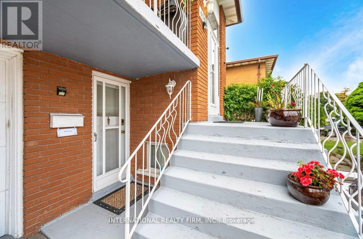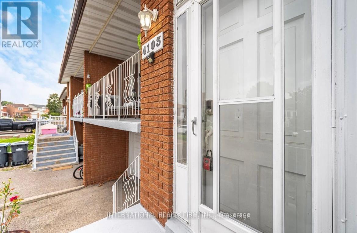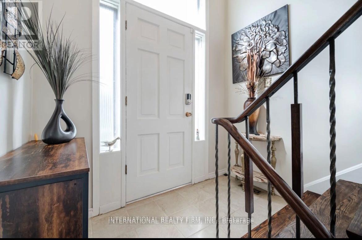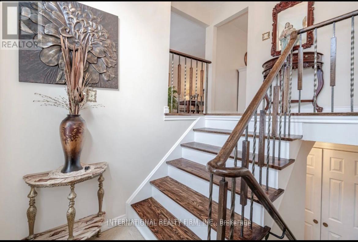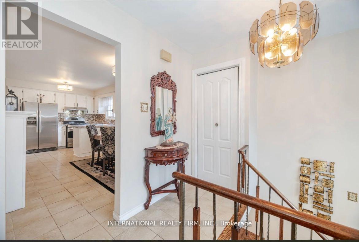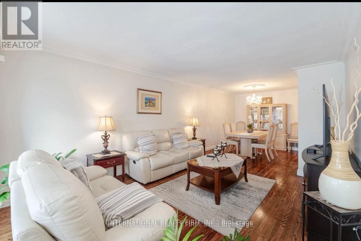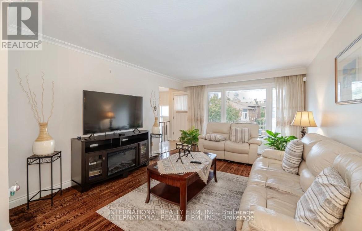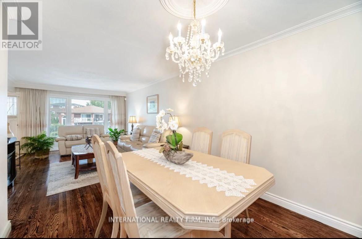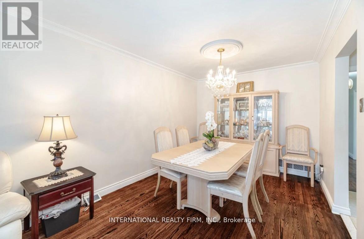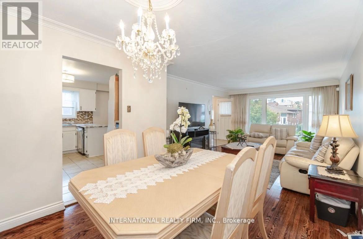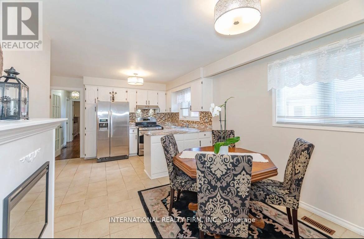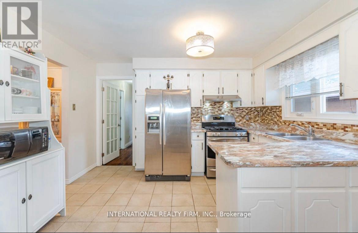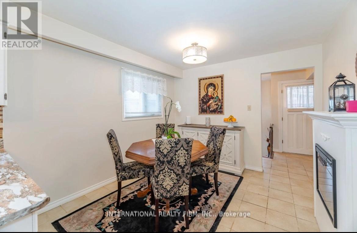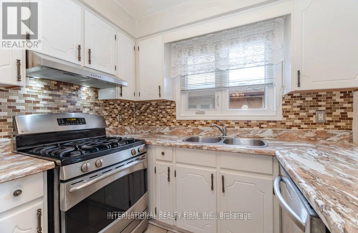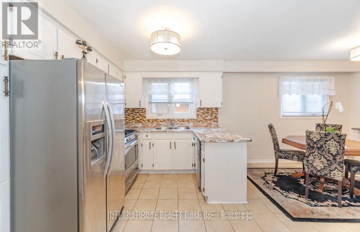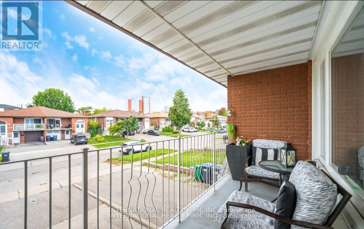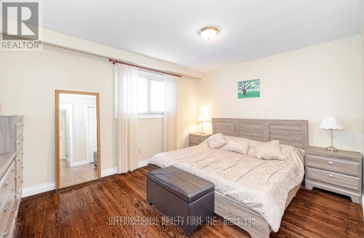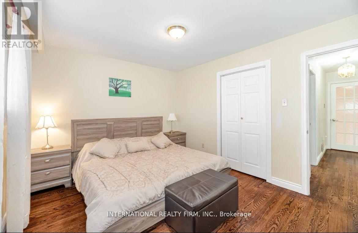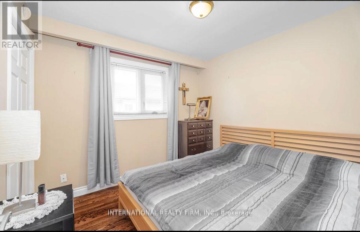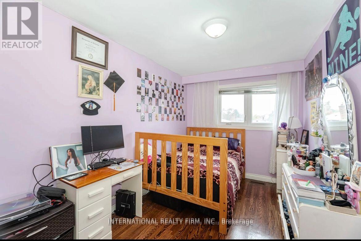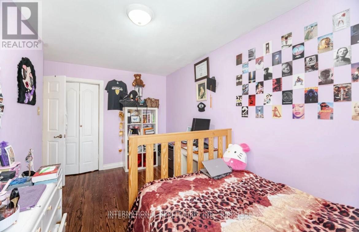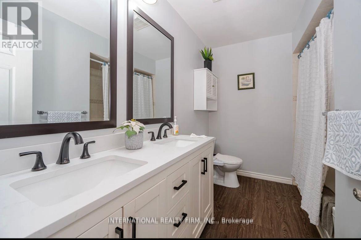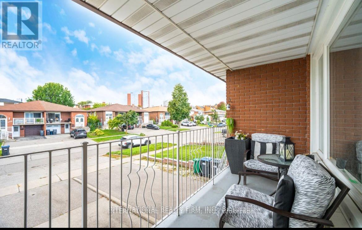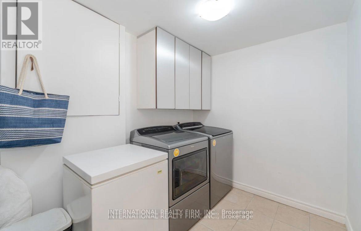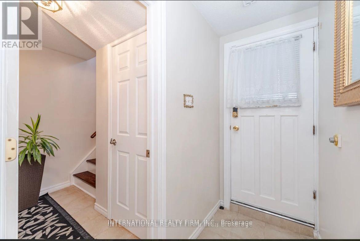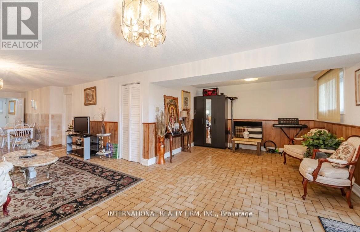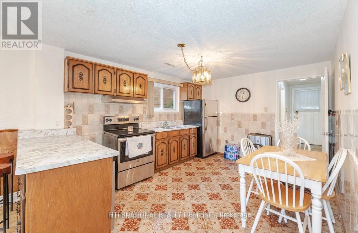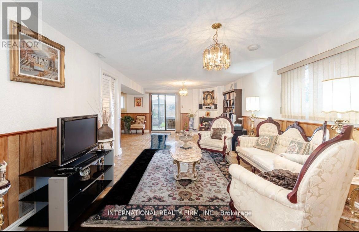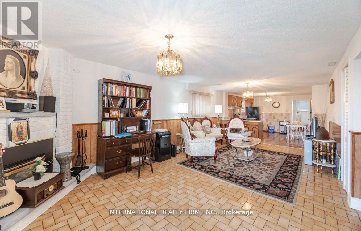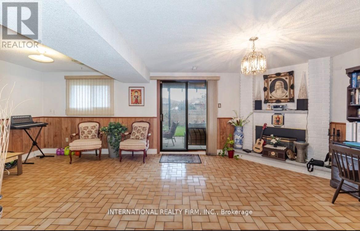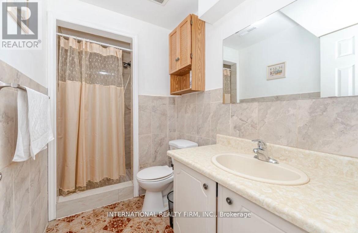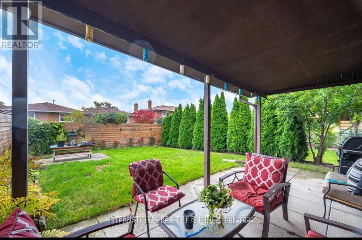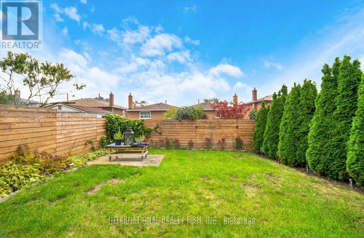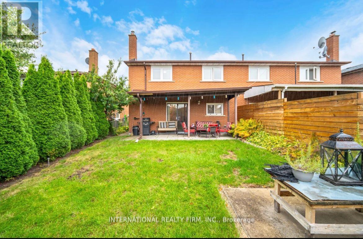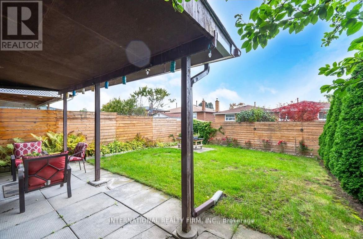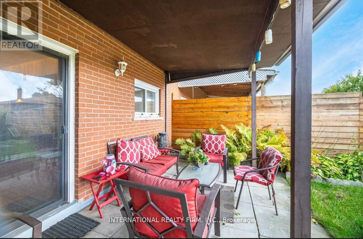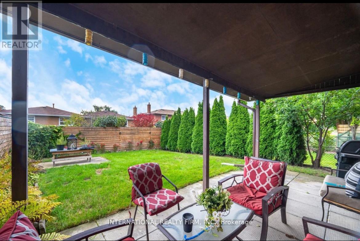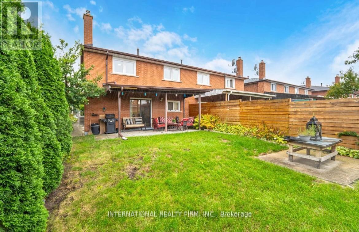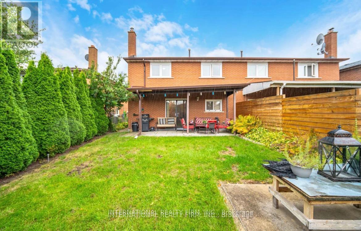4103 Clevedon Drive Mississauga, Ontario L4Z 1J4
$1,099,000
WELCOME to our spacious well maintained 3 bedroom fully renovated semidetached Raised Bungalow , perfect for large family! Amazing investment opportunity! Don't miss this spectacular Raised Bungalow in the most desirable location Close to square one, Go station, And 403/401/QEW/Highways. This home features a spacious living and dining room on the main floor, filled with natural light A Bay Window, hardwood flooring throughout, Crown Mouldings, upgraded kitchen with stainless steel appliances, plus upgraded bathrooms with quartz countertop. Enjoy the morning coffee on the sunfilled rooftop Balcony. The basement with a walk-out entrance, features a full kitchen with stainless steel appliances & 2nd laundry room , a full upgraded washroom with quartz countertop, A Large recreation area walk-out to a beautiful backyard. THIS SPACIOUS DRIVEWAY can park up to 5 cars. (id:61852)
Property Details
| MLS® Number | W12439170 |
| Property Type | Single Family |
| Neigbourhood | Rathwood |
| Community Name | Rathwood |
| ParkingSpaceTotal | 5 |
| Structure | Shed |
Building
| BathroomTotal | 2 |
| BedroomsAboveGround | 3 |
| BedroomsTotal | 3 |
| ArchitecturalStyle | Raised Bungalow |
| BasementDevelopment | Finished |
| BasementFeatures | Walk Out, Separate Entrance |
| BasementType | N/a (finished), N/a |
| ConstructionStyleAttachment | Semi-detached |
| CoolingType | Central Air Conditioning |
| ExteriorFinish | Brick |
| FireplacePresent | Yes |
| FlooringType | Ceramic, Hardwood |
| FoundationType | Concrete |
| HeatingFuel | Natural Gas |
| HeatingType | Forced Air |
| StoriesTotal | 1 |
| SizeInterior | 1500 - 2000 Sqft |
| Type | House |
| UtilityWater | Municipal Water |
Parking
| Garage |
Land
| Acreage | No |
| Sewer | Sanitary Sewer |
| SizeDepth | 125 Ft |
| SizeFrontage | 30 Ft |
| SizeIrregular | 30 X 125 Ft |
| SizeTotalText | 30 X 125 Ft |
Rooms
| Level | Type | Length | Width | Dimensions |
|---|---|---|---|---|
| Basement | Kitchen | 3 m | 2.66 m | 3 m x 2.66 m |
| Basement | Recreational, Games Room | 11.28 m | 14.03 m | 11.28 m x 14.03 m |
| Main Level | Kitchen | 6.89 m | 7.5 m | 6.89 m x 7.5 m |
| Main Level | Dining Room | 2.75 m | 3.35 m | 2.75 m x 3.35 m |
| Main Level | Living Room | 3.66 m | 4.88 m | 3.66 m x 4.88 m |
| Main Level | Primary Bedroom | 3.35 m | 4.27 m | 3.35 m x 4.27 m |
| Main Level | Bedroom 2 | 3.25 m | 3.66 m | 3.25 m x 3.66 m |
| Main Level | Bedroom 3 | 2.75 m | 3.05 m | 2.75 m x 3.05 m |
| In Between | Laundry Room | 3.64 m | 2 m | 3.64 m x 2 m |
https://www.realtor.ca/real-estate/28939611/4103-clevedon-drive-mississauga-rathwood-rathwood
Interested?
Contact us for more information
Suzan Awad
Salesperson
55 Village Centre Ct. Unit 200
Mississauga, Ontario L4Z 1S2
