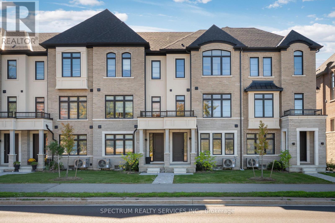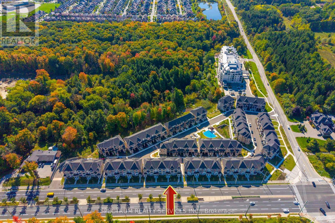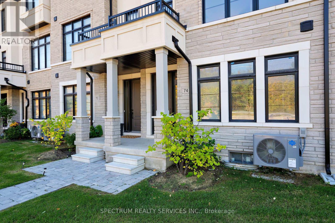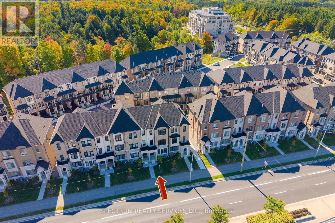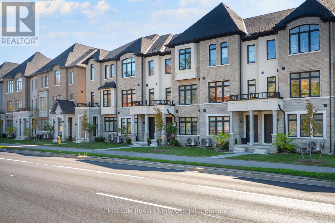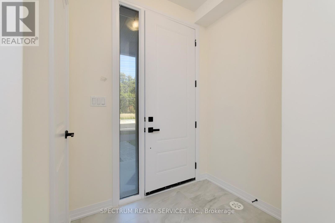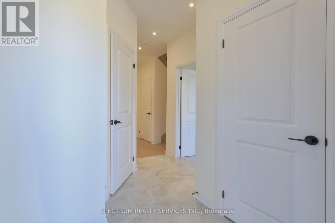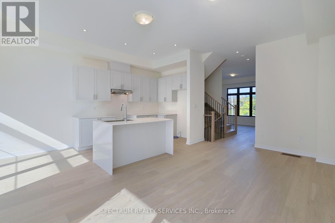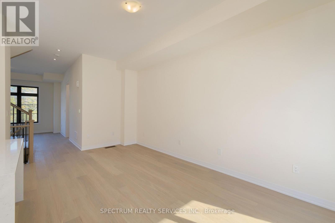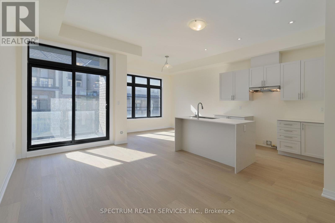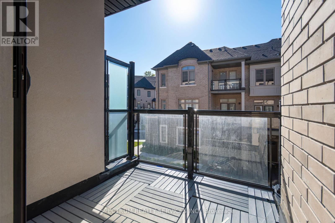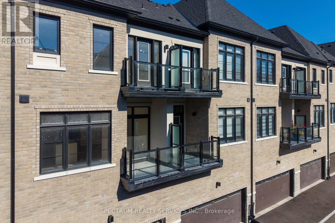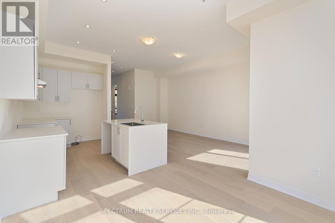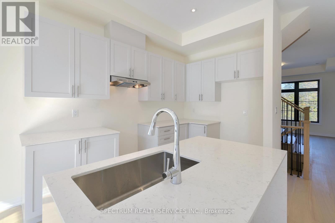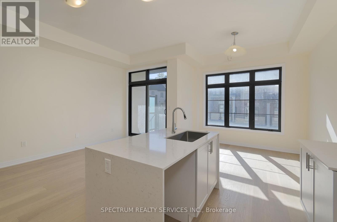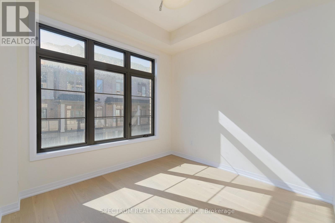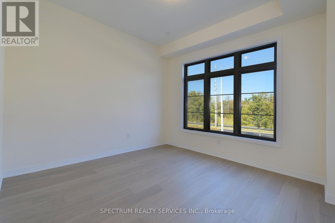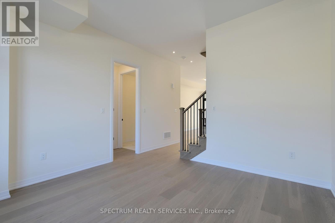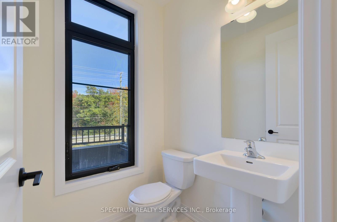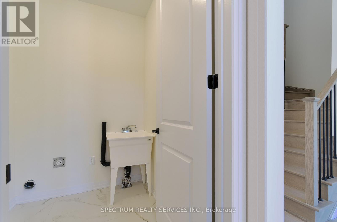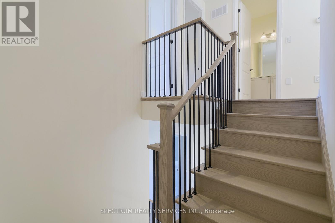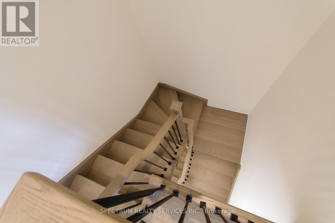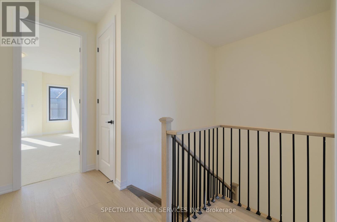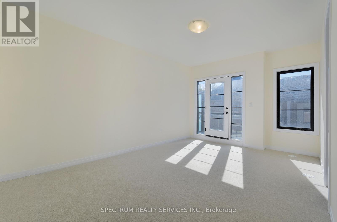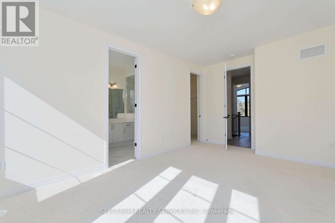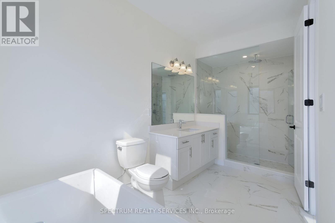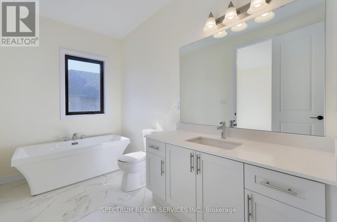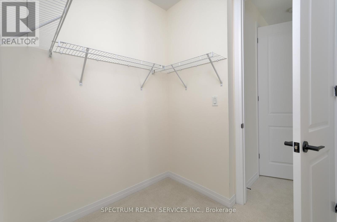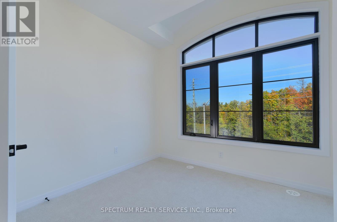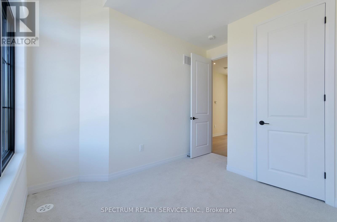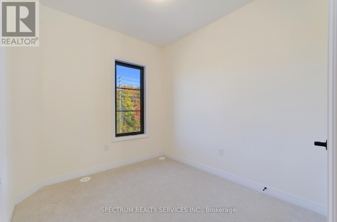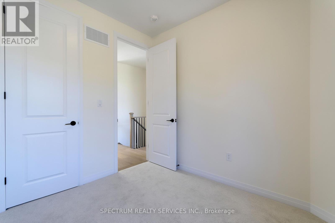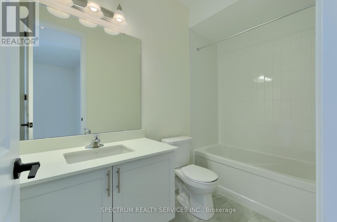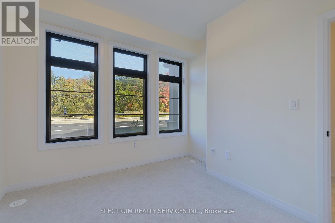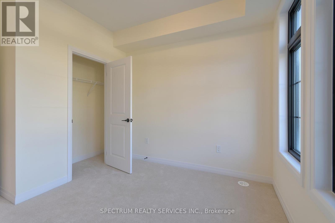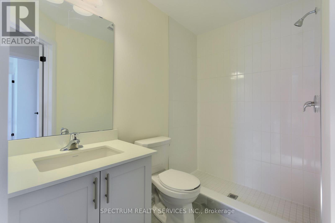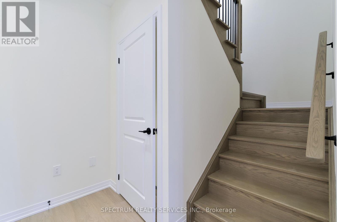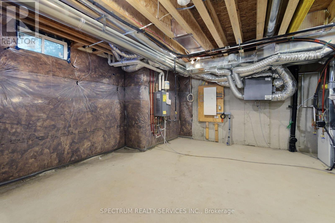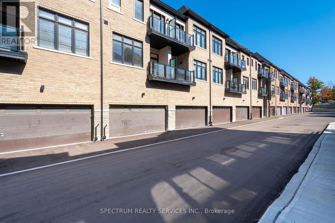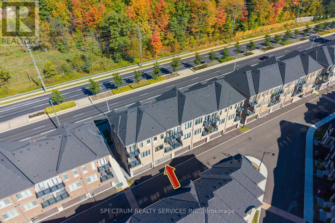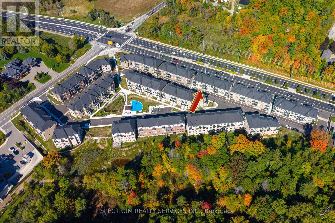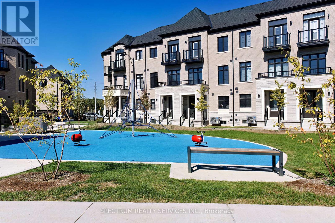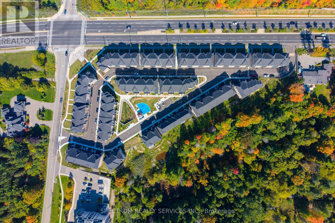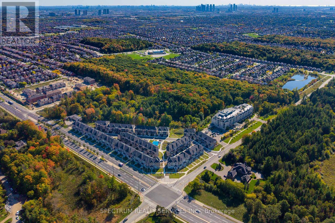74 De La Roche Drive Vaughan, Ontario L4H 5G4
$1,014,990Maintenance, Parcel of Tied Land
$190 Monthly
Maintenance, Parcel of Tied Land
$190 MonthlyBACK ON THE MARKET WITH UNBEATABLE BUYER INCENTIVES! The Bellflower B is a beautifully upgraded 3+1 bedroom, 3.5 bath townhome offering 1,890 sq. ft. of stylish, functional living space perfect for growing families or first-time buyers. Enjoy a full bedroom and 3-piece bath on the ground level, ideal for guests or a home office, plus direct garage and basement access. The main level features hardwood flooring, a spacious dining room, great room with walkout to balcony, and a modern kitchen with center island and rough-ins for a gas stove and fridge waterline. Upstairs, the primary suite offers its own balcony, a walk-in closet, and a luxurious ensuite, along with two additional bedrooms and a full bath. Bonus unfinished basement ready for your custom touch. LIMITED-TIME INCENTIVES INCLUDE: 1-YEAR FREE CONDO MAINTENANCE FEE (CREDITED ON CLOSING), CLOSING COSTS CAPPED AT $5,000 + HST (INCLUDING TARION ENROLLMENT), AND CENTRAL AIR CONDITIONING INCLUDED. Located in a vibrant, well-connected community near trails, transit, top schools, shopping, and highways 400, 27 & 427. A must-see opportunity! (id:61852)
Open House
This property has open houses!
2:00 pm
Ends at:4:00 pm
Property Details
| MLS® Number | N12439245 |
| Property Type | Single Family |
| Community Name | Vellore Village |
| EquipmentType | Water Heater - Tankless, Water Heater |
| ParkingSpaceTotal | 2 |
| RentalEquipmentType | Water Heater - Tankless, Water Heater |
Building
| BathroomTotal | 4 |
| BedroomsAboveGround | 4 |
| BedroomsTotal | 4 |
| Age | 0 To 5 Years |
| Appliances | Water Meter |
| BasementDevelopment | Unfinished |
| BasementType | N/a (unfinished) |
| ConstructionStyleAttachment | Attached |
| CoolingType | Central Air Conditioning |
| ExteriorFinish | Brick |
| FlooringType | Carpeted, Ceramic, Concrete, Hardwood |
| FoundationType | Poured Concrete |
| HalfBathTotal | 1 |
| HeatingFuel | Natural Gas |
| HeatingType | Forced Air |
| StoriesTotal | 3 |
| SizeInterior | 1500 - 2000 Sqft |
| Type | Row / Townhouse |
| UtilityWater | Municipal Water |
Parking
| Garage |
Land
| Acreage | No |
| Sewer | Sanitary Sewer |
| SizeDepth | 59 Ft ,8 In |
| SizeFrontage | 19 Ft |
| SizeIrregular | 19 X 59.7 Ft |
| SizeTotalText | 19 X 59.7 Ft |
Rooms
| Level | Type | Length | Width | Dimensions |
|---|---|---|---|---|
| Basement | Other | Measurements not available | ||
| Main Level | Dining Room | 3.55 m | 3.76 m | 3.55 m x 3.76 m |
| Main Level | Kitchen | 3.35 m | 2.23 m | 3.35 m x 2.23 m |
| Main Level | Great Room | 5.43 m | 3.3 m | 5.43 m x 3.3 m |
| Main Level | Eating Area | 2.94 m | 3.12 m | 2.94 m x 3.12 m |
| Main Level | Bathroom | Measurements not available | ||
| Main Level | Laundry Room | Measurements not available | ||
| Upper Level | Bedroom 3 | 3 m | 2.64 m | 3 m x 2.64 m |
| Upper Level | Bathroom | Measurements not available | ||
| Upper Level | Primary Bedroom | 4.57 m | 3.45 m | 4.57 m x 3.45 m |
| Upper Level | Bedroom 2 | 2.81 m | 2.84 m | 2.81 m x 2.84 m |
| Ground Level | Bedroom 4 | 2.81 m | 2.84 m | 2.81 m x 2.84 m |
| Ground Level | Bathroom | Measurements not available |
Interested?
Contact us for more information
Giosetta Belperio
Broker
8400 Jane St., Unit 9
Concord, Ontario L4K 4L8
