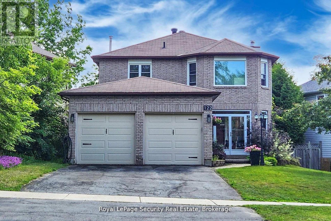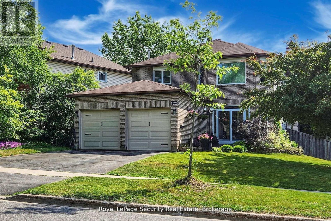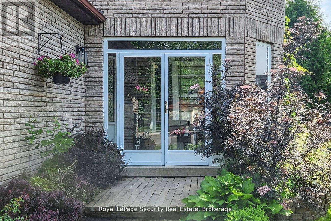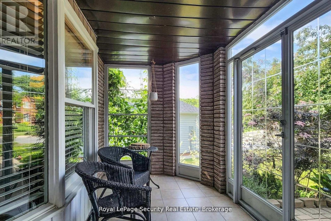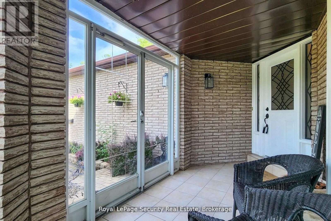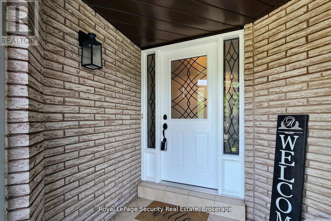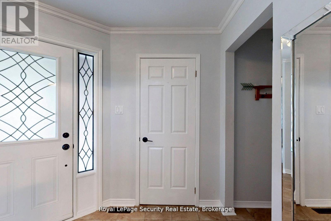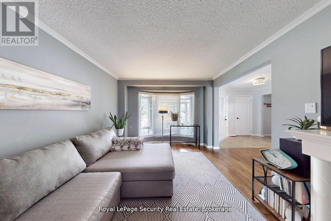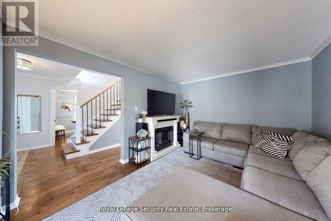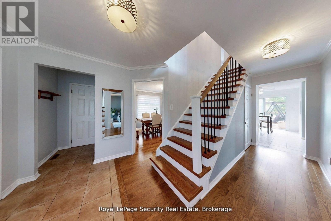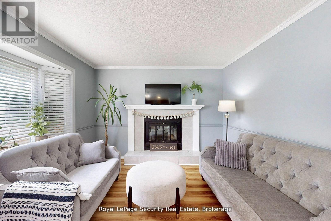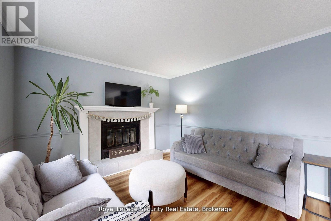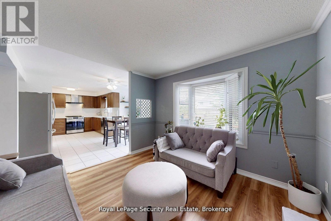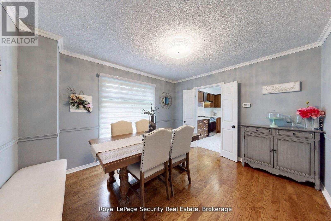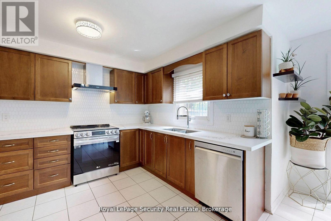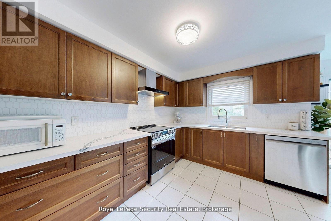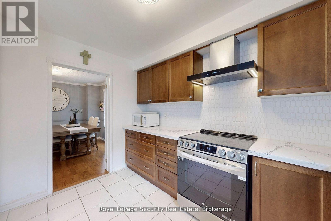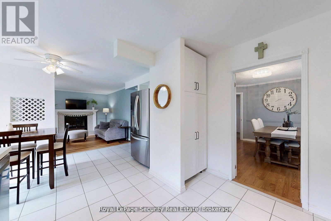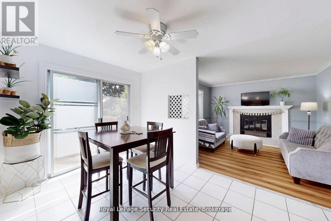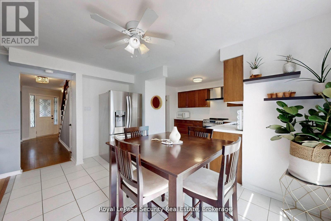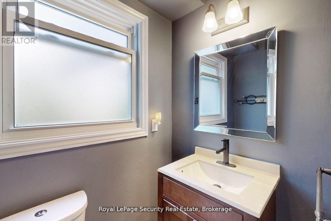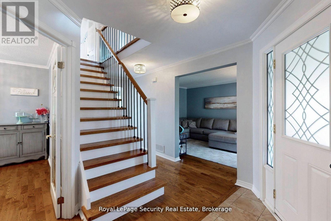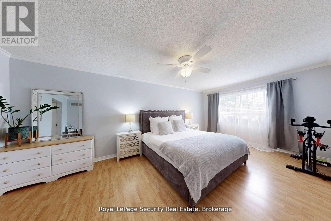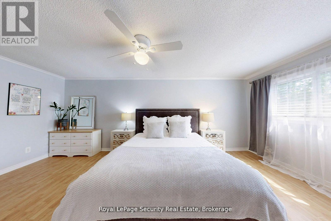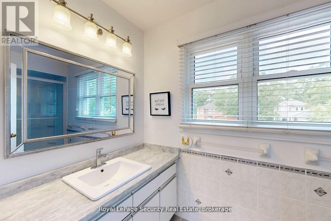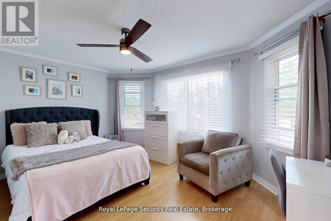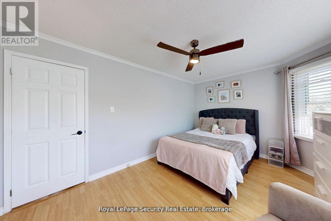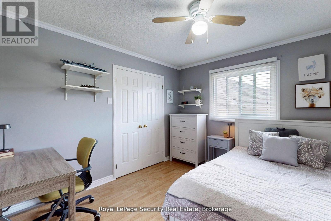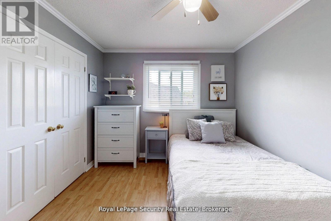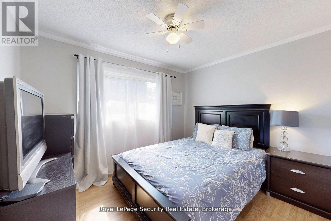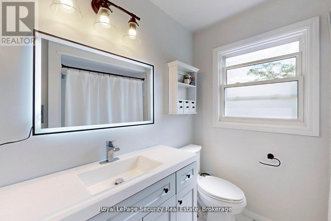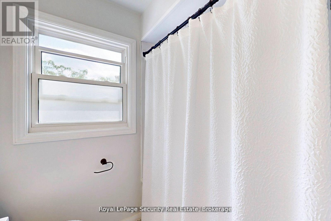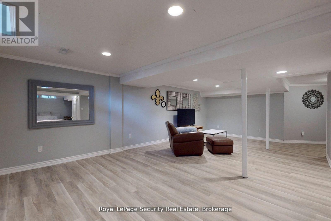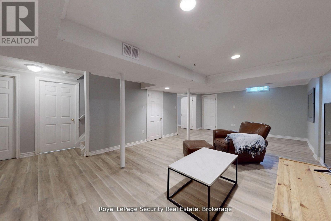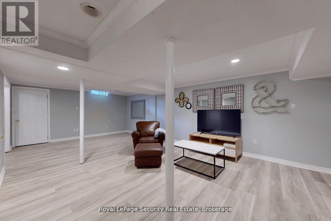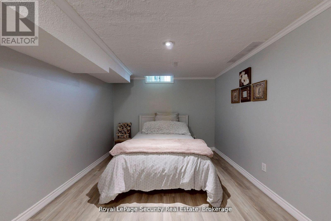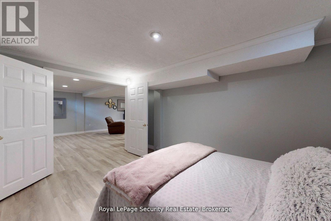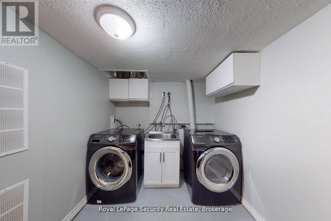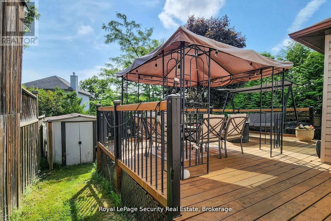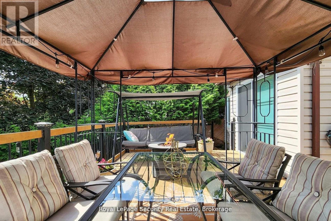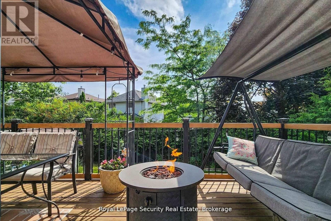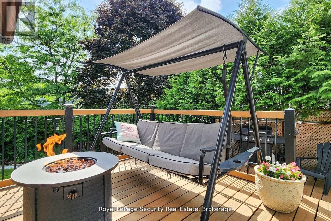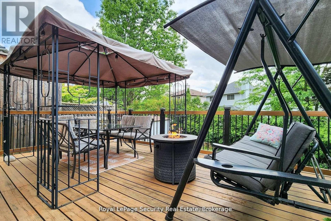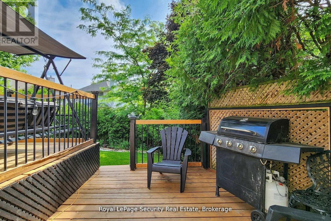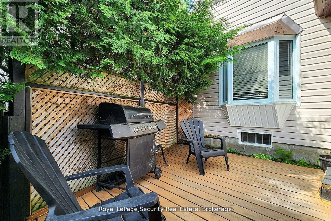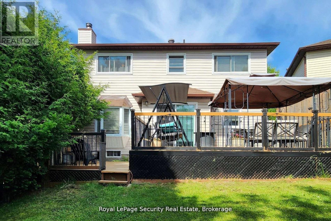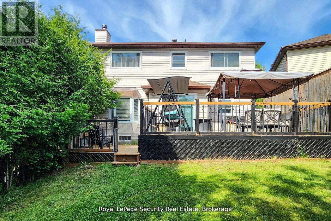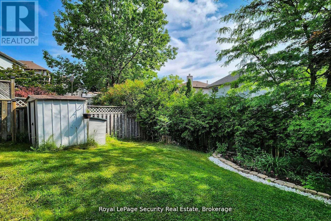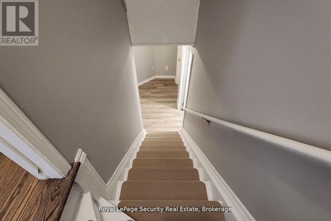122 Browning Trail Barrie, Ontario L4N 6R3
$799,999
Imagine your family thriving in this thoughtfully designed, sun-filled home. From the moment you step into the warm, enclosed front entry, you'll feel welcomed. The main level is the perfect stage for daily life, featuring a spacious and functional layout. The bright, updated kitchen is the true heart of the home, seamlessly connecting to separate dining and family rooms a perfect setup for homework, hosting holiday dinners, and simply keeping an eye on the kids. Upstairs is designed for rest and recharge. The generously sized primary bedroom is a true parent's retreat, complete with a stylish, private ensuite a peaceful escape after a long day. Downstairs, the full finished basement delivers incredible bonus space, including a large recreation room that can instantly become a teen lounge, dedicated play area, or home gym, plus an extra bedroom for guests or an older child. Outdoor living is a dream! The refreshed family room (with new flooring and paint!) overlooks your private, fully fenced backyard oasis. Surrounded by mature trees, the space features a fantastic two-tiered deck and gazebo, providing the ultimate setting for summer barbecues, birthday parties, and relaxing family evenings. (id:61852)
Property Details
| MLS® Number | S12439361 |
| Property Type | Single Family |
| Neigbourhood | Letitia Heights |
| Community Name | Letitia Heights |
| AmenitiesNearBy | Hospital, Park, Schools |
| EquipmentType | Water Heater |
| Features | Irregular Lot Size, Rolling, Hilly, Carpet Free |
| ParkingSpaceTotal | 4 |
| RentalEquipmentType | Water Heater |
| Structure | Deck, Shed |
Building
| BathroomTotal | 3 |
| BedroomsAboveGround | 4 |
| BedroomsBelowGround | 1 |
| BedroomsTotal | 5 |
| Amenities | Fireplace(s) |
| Appliances | Garage Door Opener Remote(s), Water Softener, Blinds, Dishwasher, Dryer, Garage Door Opener, Stove, Washer, Refrigerator |
| BasementDevelopment | Finished |
| BasementType | N/a (finished) |
| ConstructionStyleAttachment | Detached |
| CoolingType | Central Air Conditioning |
| ExteriorFinish | Aluminum Siding, Brick |
| FireplacePresent | Yes |
| FireplaceTotal | 2 |
| FlooringType | Ceramic, Laminate, Concrete, Tile, Hardwood |
| FoundationType | Concrete |
| HalfBathTotal | 1 |
| HeatingFuel | Natural Gas |
| HeatingType | Forced Air |
| StoriesTotal | 2 |
| SizeInterior | 1500 - 2000 Sqft |
| Type | House |
| UtilityWater | Municipal Water |
Parking
| Attached Garage | |
| Garage |
Land
| Acreage | No |
| FenceType | Fully Fenced, Fenced Yard |
| LandAmenities | Hospital, Park, Schools |
| Sewer | Sanitary Sewer |
| SizeDepth | 120 Ft |
| SizeFrontage | 66 Ft |
| SizeIrregular | 66 X 120 Ft |
| SizeTotalText | 66 X 120 Ft |
Rooms
| Level | Type | Length | Width | Dimensions |
|---|---|---|---|---|
| Second Level | Bedroom 4 | 3.3 m | 3.3 m | 3.3 m x 3.3 m |
| Second Level | Primary Bedroom | 6.16 m | 3.37 m | 6.16 m x 3.37 m |
| Second Level | Bedroom 2 | 4.5 m | 3.4 m | 4.5 m x 3.4 m |
| Second Level | Bedroom 3 | 3.3 m | 3 m | 3.3 m x 3 m |
| Basement | Recreational, Games Room | 4.33 m | 7.57 m | 4.33 m x 7.57 m |
| Basement | Bedroom | 4.07 m | 3.08 m | 4.07 m x 3.08 m |
| Basement | Laundry Room | 3.15 m | 4.21 m | 3.15 m x 4.21 m |
| Main Level | Sunroom | 4.46 m | 2 m | 4.46 m x 2 m |
| Main Level | Foyer | 2.43 m | 2.95 m | 2.43 m x 2.95 m |
| Main Level | Living Room | 4.32 m | 3.3 m | 4.32 m x 3.3 m |
| Main Level | Dining Room | 3.66 m | 3.35 m | 3.66 m x 3.35 m |
| Main Level | Family Room | 3.61 m | 3.4 m | 3.61 m x 3.4 m |
| Main Level | Kitchen | 3.39 m | 5.55 m | 3.39 m x 5.55 m |
| Main Level | Eating Area | 3.96 m | 2.67 m | 3.96 m x 2.67 m |
Interested?
Contact us for more information
Myra Cortez Lara
Broker
2700 Dufferin Street Unit 47
Toronto, Ontario M6B 4J3
Kathyana Liberona
Broker
2700 Dufferin Street Unit 47
Toronto, Ontario M6B 4J3
