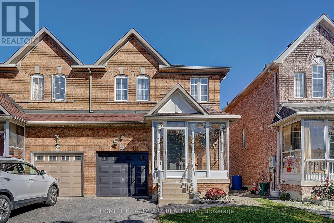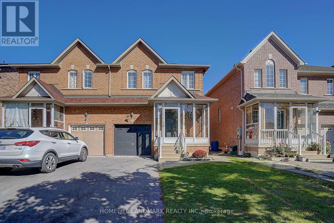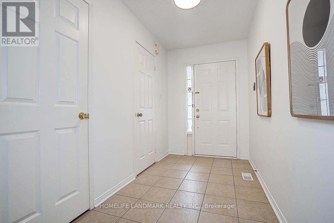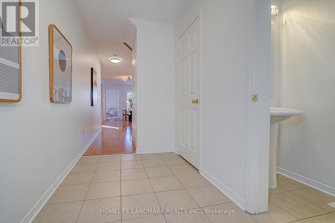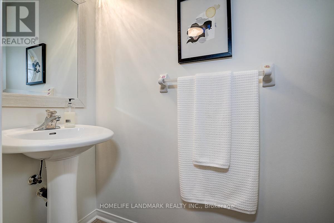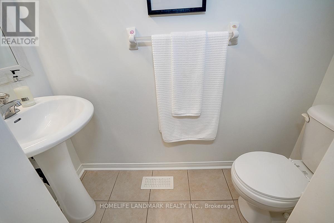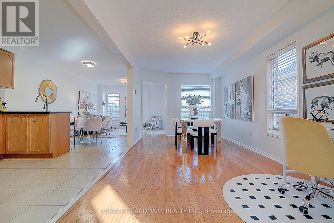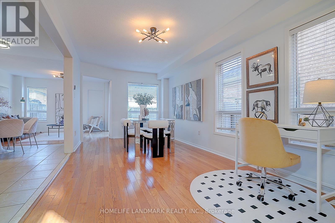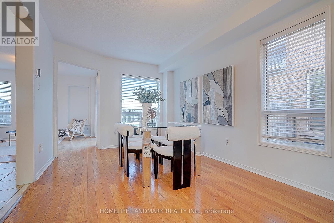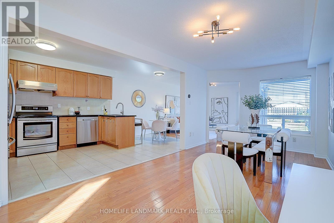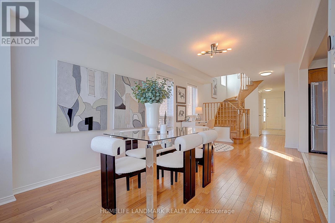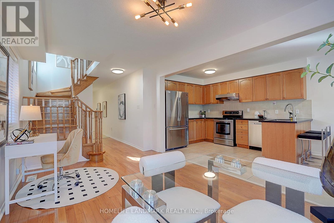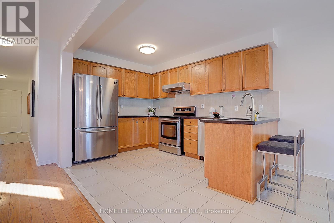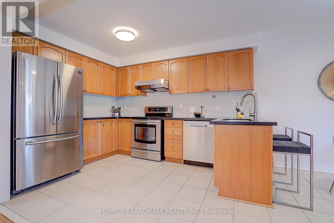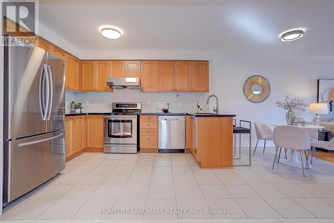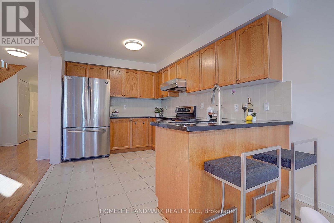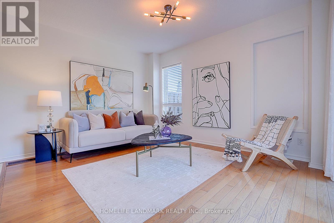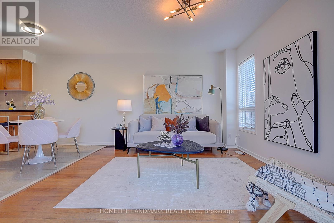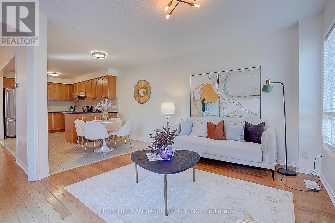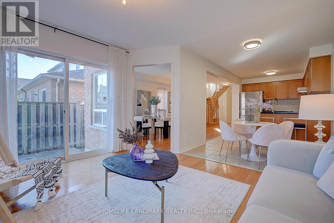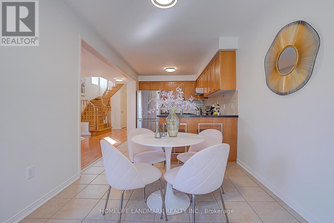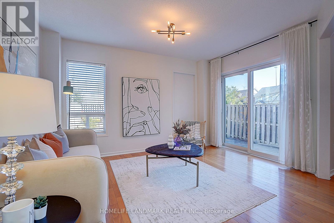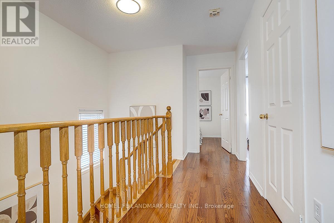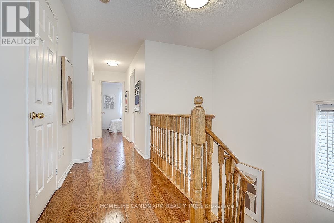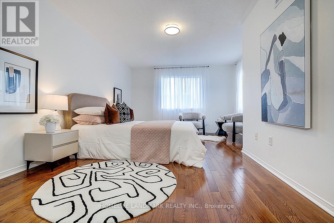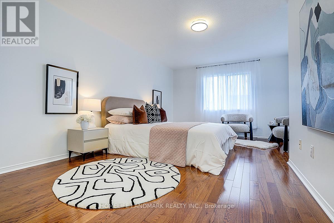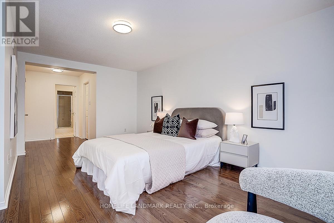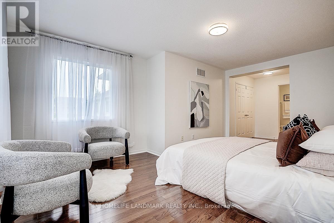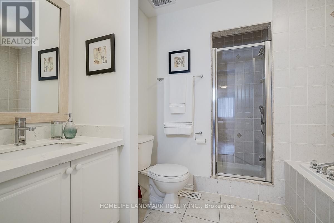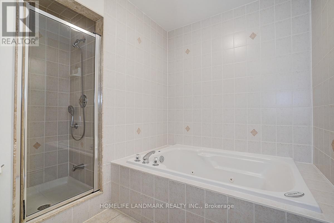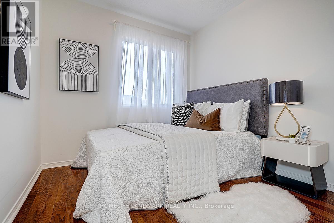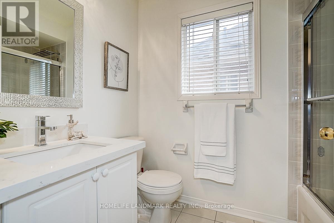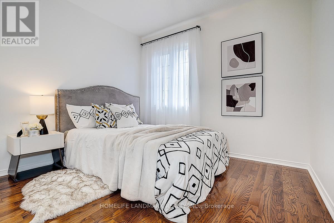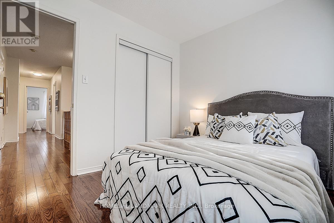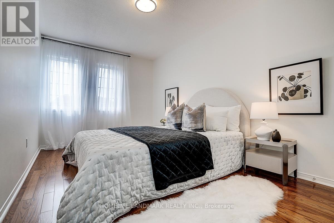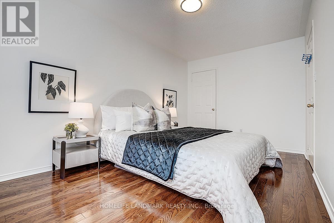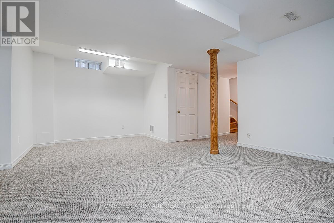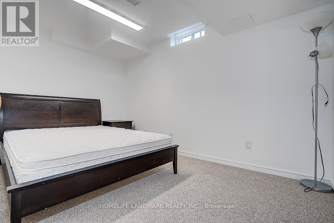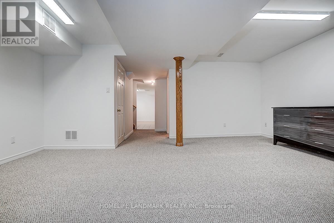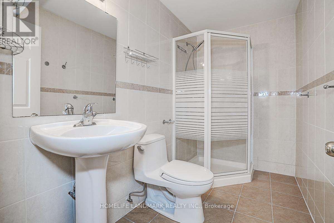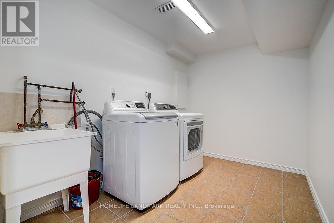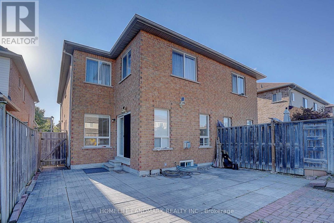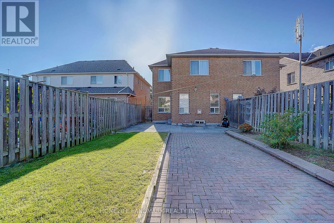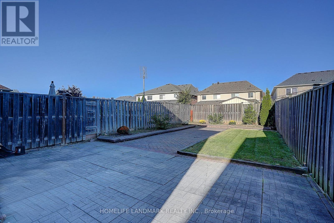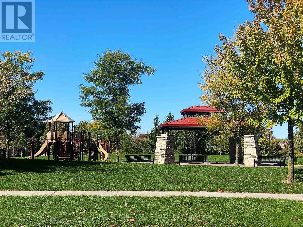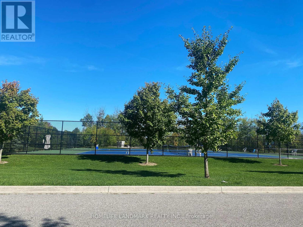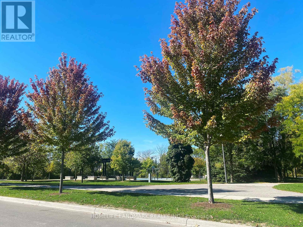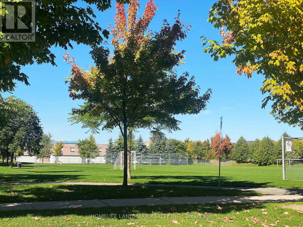21 Raintree Drive Markham, Ontario L3R 5T9
$999,000
Fantastic 4-bedroom semi-detached home in highly sought-after South Unionville! This well-maintained and upgraded property features one of the best layouts in the neighborhood, with a bright open-concept design, hardwood floors throughout, and upgraded light fixtures. The spacious primary suite offers an oversized Jacuzzi ensuite, complemented by three additional sun-filled bedrooms with closets, plus a professionally finished basement with an extra bedroom for added versatility. Enjoy the enclosed covered porch, interlock entrance and patio, and a deep lot with great potential, along with the convenience of no sidewalk for extra parking. Perfectly situated in a top-ranking school district and within walking distance to parks, T&T Supermarket, Highway 407, and Markville Shopping Mall, this home offers comfort, convenience, and community all in one. (id:61852)
Property Details
| MLS® Number | N12439090 |
| Property Type | Single Family |
| Community Name | Village Green-South Unionville |
| AmenitiesNearBy | Park, Public Transit, Schools |
| EquipmentType | Water Heater |
| Features | Conservation/green Belt, Carpet Free |
| ParkingSpaceTotal | 3 |
| RentalEquipmentType | Water Heater |
| Structure | Porch |
Building
| BathroomTotal | 4 |
| BedroomsAboveGround | 4 |
| BedroomsBelowGround | 1 |
| BedroomsTotal | 5 |
| Appliances | Blinds, Dishwasher, Dryer, Stove, Washer, Refrigerator |
| BasementDevelopment | Finished |
| BasementType | N/a (finished) |
| ConstructionStyleAttachment | Semi-detached |
| CoolingType | Central Air Conditioning |
| ExteriorFinish | Brick |
| FireplacePresent | Yes |
| FlooringType | Hardwood, Ceramic |
| FoundationType | Unknown |
| HalfBathTotal | 1 |
| HeatingFuel | Natural Gas |
| HeatingType | Forced Air |
| StoriesTotal | 2 |
| SizeInterior | 1500 - 2000 Sqft |
| Type | House |
| UtilityWater | Municipal Water |
Parking
| Garage |
Land
| Acreage | No |
| FenceType | Fenced Yard |
| LandAmenities | Park, Public Transit, Schools |
| Sewer | Sanitary Sewer |
| SizeDepth | 116 Ft ,9 In |
| SizeFrontage | 24 Ft ,7 In |
| SizeIrregular | 24.6 X 116.8 Ft |
| SizeTotalText | 24.6 X 116.8 Ft |
| ZoningDescription | Residential |
Rooms
| Level | Type | Length | Width | Dimensions |
|---|---|---|---|---|
| Second Level | Primary Bedroom | 5.33 m | 3.96 m | 5.33 m x 3.96 m |
| Second Level | Bedroom 2 | 4.57 m | 2.8 m | 4.57 m x 2.8 m |
| Second Level | Bedroom 3 | 4.57 m | 2.8 m | 4.57 m x 2.8 m |
| Second Level | Bedroom 4 | 2.54 m | 2.44 m | 2.54 m x 2.44 m |
| Basement | Bedroom 5 | Measurements not available | ||
| Ground Level | Living Room | 5.79 m | 3.03 m | 5.79 m x 3.03 m |
| Ground Level | Dining Room | 5.79 m | 3.03 m | 5.79 m x 3.03 m |
| Ground Level | Family Room | 3.96 m | 3.35 m | 3.96 m x 3.35 m |
| Ground Level | Kitchen | 3.2 m | 2.74 m | 3.2 m x 2.74 m |
| Ground Level | Eating Area | 2.44 m | 2.74 m | 2.44 m x 2.74 m |
Interested?
Contact us for more information
Forrest Wang
Salesperson
7240 Woodbine Ave Unit 103
Markham, Ontario L3R 1A4
