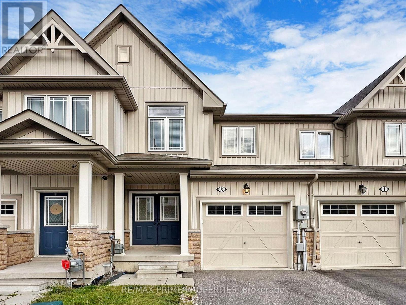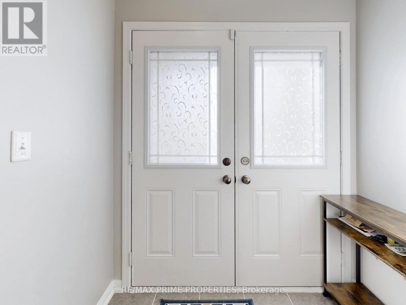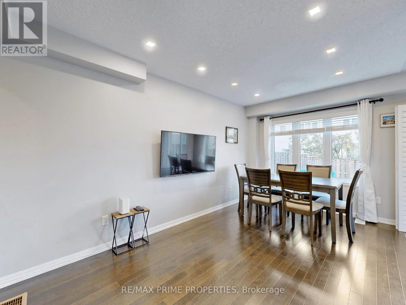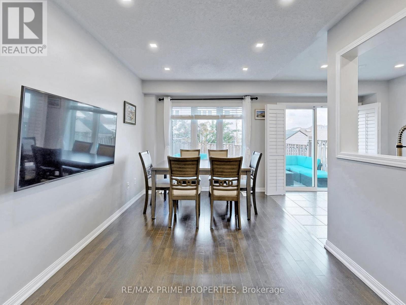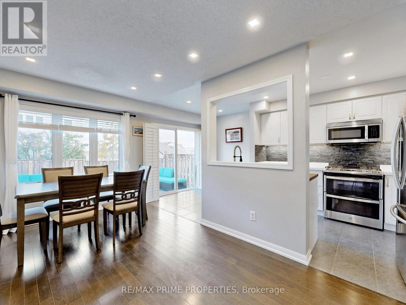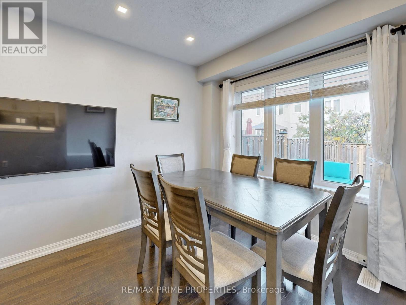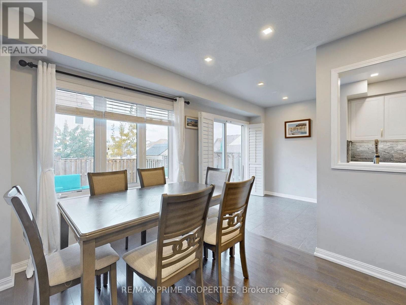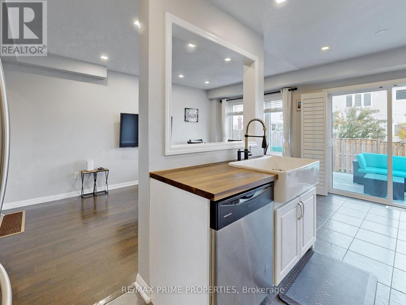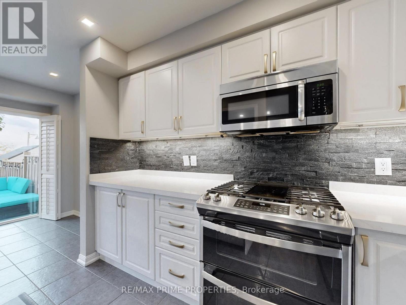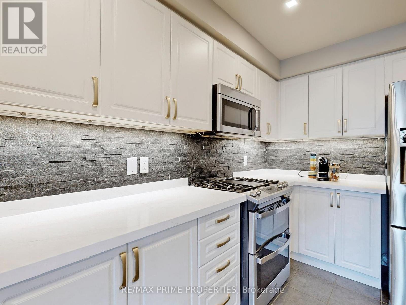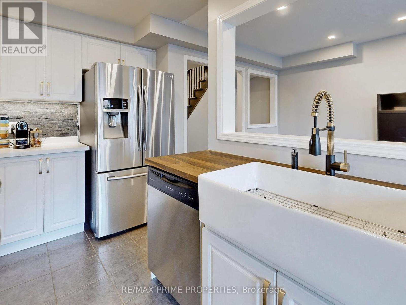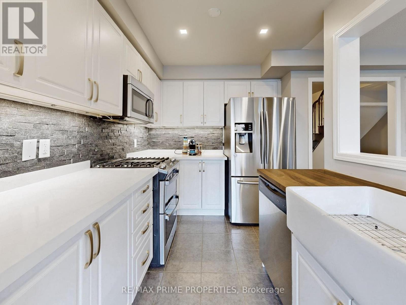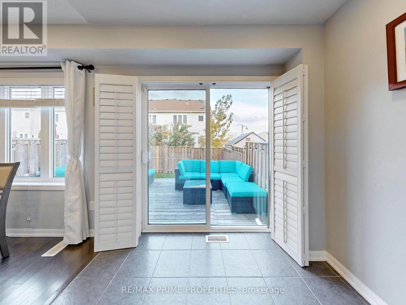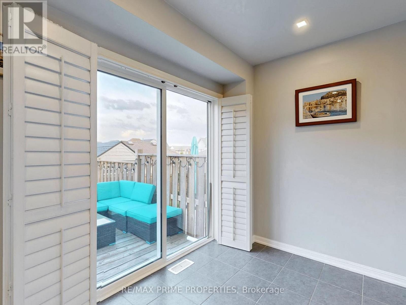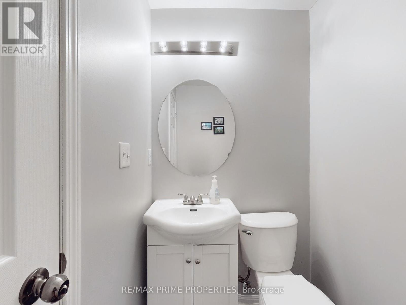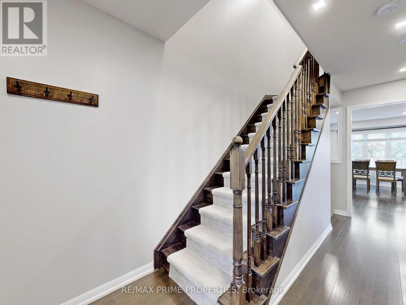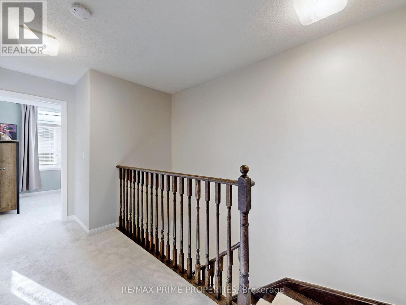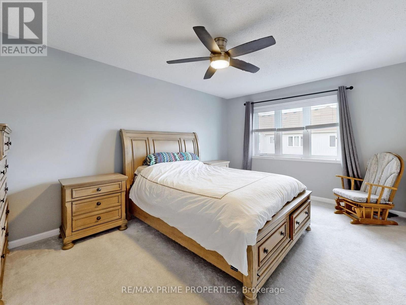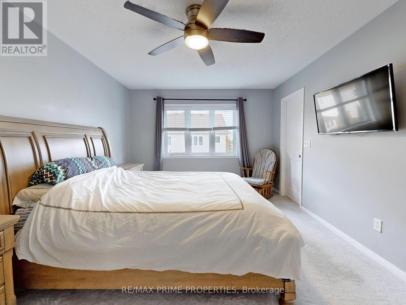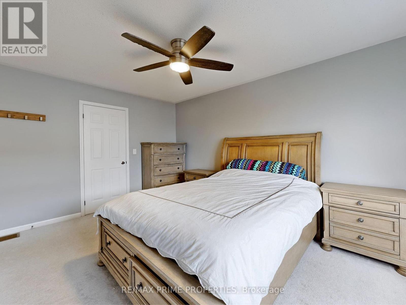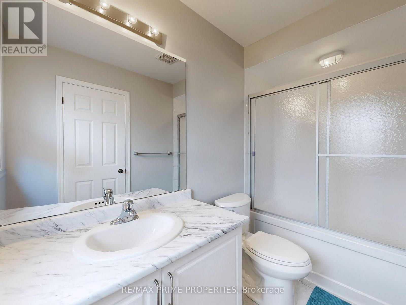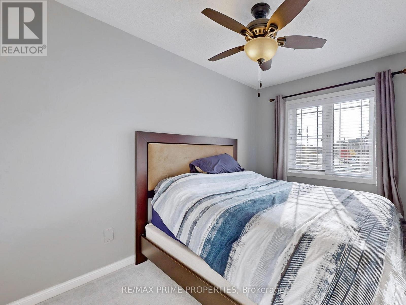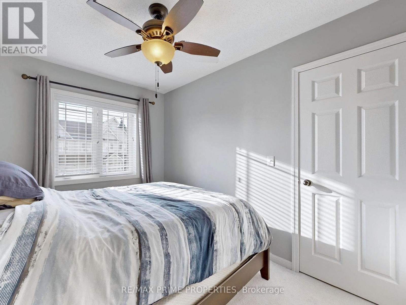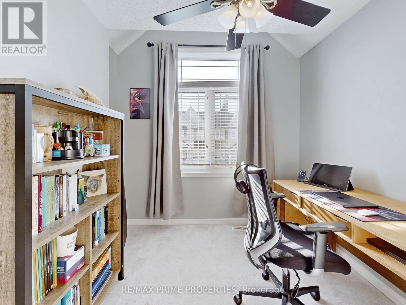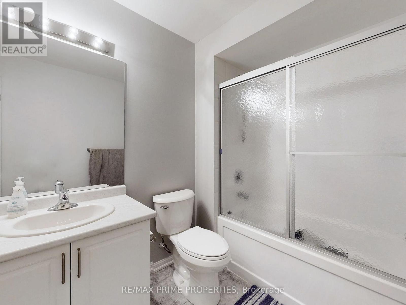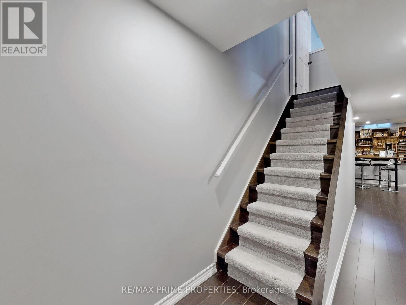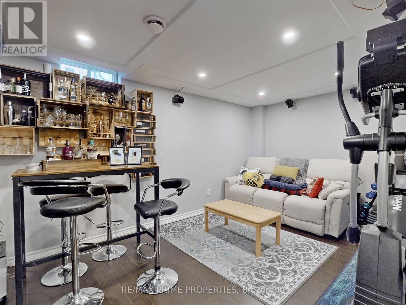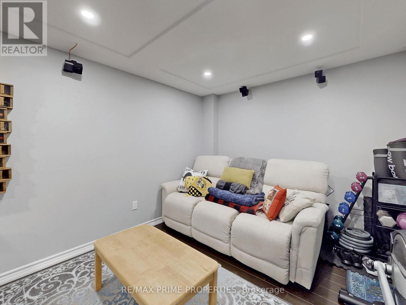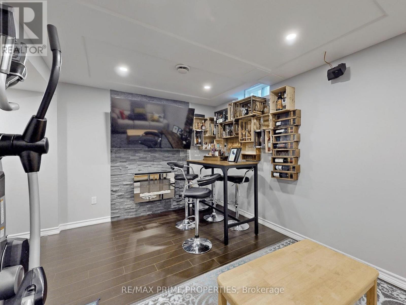5 Dykstra Lane Clarington, Ontario L1C 0K7
$679,900
Gorgeous and Superbly maintained, Move-In Ready Townhouse In A Family Friendly Neighbourhood. Open Concept Main Floor With Large Kitchen, Living Room & Breakfast Area With Walk-Out To Back Yard. Conveniently Located Just A Short Distance To All Amenities, Schools and Big Box Stores. Highly Sought After New Community Along Green Road Built By Kaitlin Homes. Huge Master Bedroom With 4 Pc Ensuite And Walk-In Closet. Beautiful Hardwood Staircase., Open Concept Main Floor, Prof Finished Basement with 3Pcs Bath. POTL Fees $111.32.**EXTRAS** Professionally Finished Basement W/ Fireplace And 3Pc Bath. Stainless Steel Fridge, Gas Stove, Built-In Dishwasher, Washer &Dryer, All Elf's and Window Coverings. Rare 3.5 baths and attached (id:61852)
Property Details
| MLS® Number | E12439134 |
| Property Type | Single Family |
| Community Name | Bowmanville |
| AmenitiesNearBy | Park, Public Transit, Schools |
| EquipmentType | Water Heater |
| ParkingSpaceTotal | 2 |
| RentalEquipmentType | Water Heater |
Building
| BathroomTotal | 4 |
| BedroomsAboveGround | 3 |
| BedroomsTotal | 3 |
| Appliances | Garage Door Opener Remote(s), Dishwasher, Dryer, Stove, Washer, Window Coverings, Refrigerator |
| BasementDevelopment | Finished |
| BasementType | N/a (finished) |
| ConstructionStyleAttachment | Attached |
| CoolingType | Central Air Conditioning |
| ExteriorFinish | Brick Facing, Vinyl Siding |
| FireplacePresent | Yes |
| FlooringType | Hardwood, Ceramic, Carpeted |
| FoundationType | Poured Concrete |
| HalfBathTotal | 1 |
| HeatingFuel | Natural Gas |
| HeatingType | Forced Air |
| StoriesTotal | 2 |
| SizeInterior | 1100 - 1500 Sqft |
| Type | Row / Townhouse |
| UtilityWater | Municipal Water |
Parking
| Garage |
Land
| Acreage | No |
| FenceType | Fenced Yard |
| LandAmenities | Park, Public Transit, Schools |
| Sewer | Sanitary Sewer |
Rooms
| Level | Type | Length | Width | Dimensions |
|---|---|---|---|---|
| Second Level | Primary Bedroom | 4.68 m | 3.62 m | 4.68 m x 3.62 m |
| Second Level | Bedroom 2 | 3.05 m | 2.86 m | 3.05 m x 2.86 m |
| Second Level | Bedroom 3 | 3.24 m | 2.46 m | 3.24 m x 2.46 m |
| Basement | Recreational, Games Room | 4.81 m | 4.45 m | 4.81 m x 4.45 m |
| Ground Level | Living Room | 4.68 m | 2.75 m | 4.68 m x 2.75 m |
| Ground Level | Dining Room | 4.68 m | 2.75 m | 4.68 m x 2.75 m |
| Ground Level | Kitchen | 3.33 m | 2.55 m | 3.33 m x 2.55 m |
| Ground Level | Eating Area | 3.33 m | 2.55 m | 3.33 m x 2.55 m |
https://www.realtor.ca/real-estate/28939445/5-dykstra-lane-clarington-bowmanville-bowmanville
Interested?
Contact us for more information
Shams Hirji
Salesperson
72 Copper Creek Dr #101b
Markham, Ontario L6B 0P2
