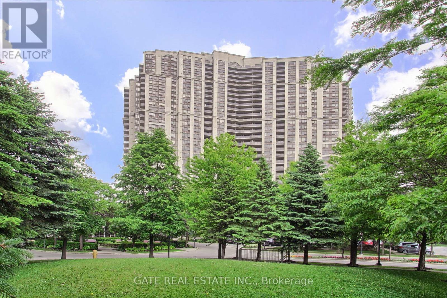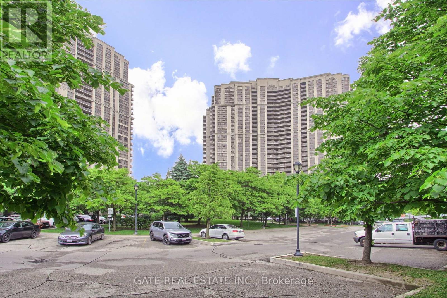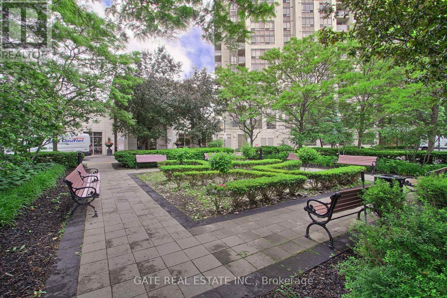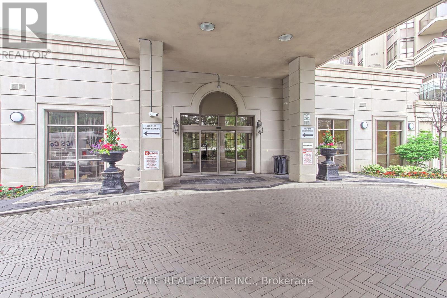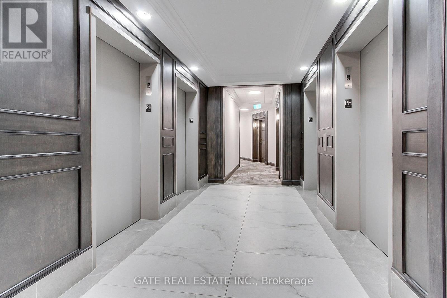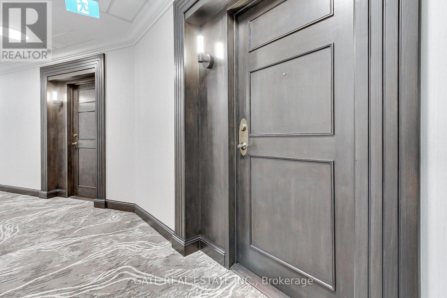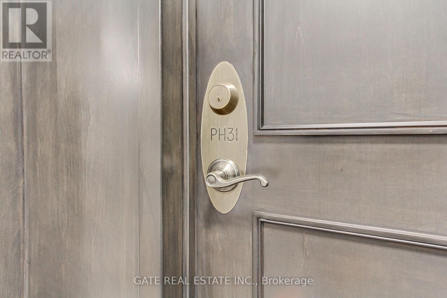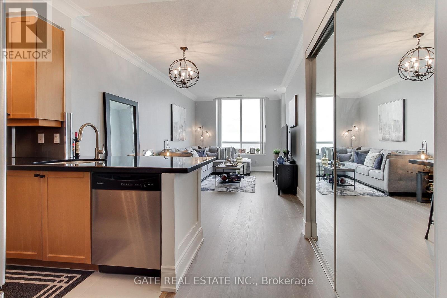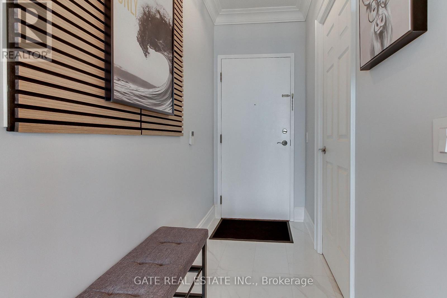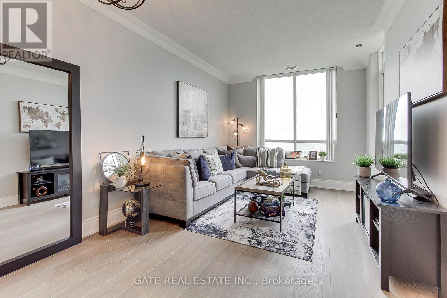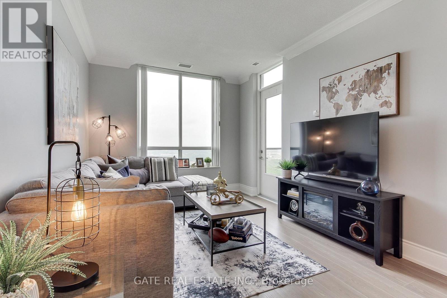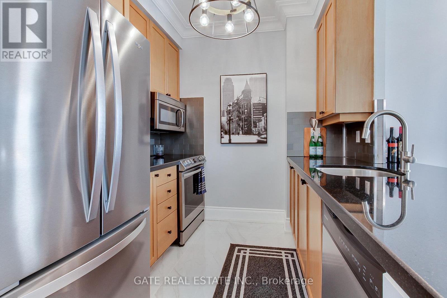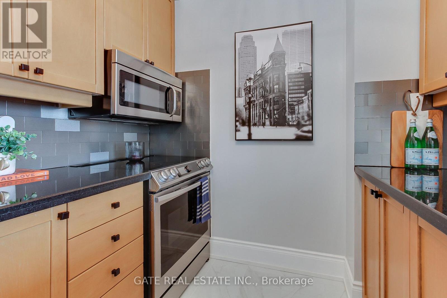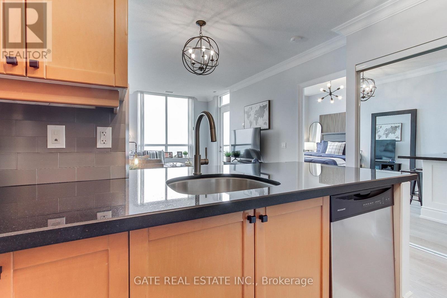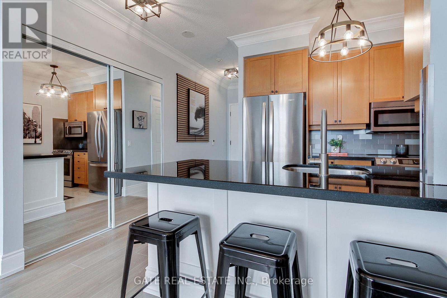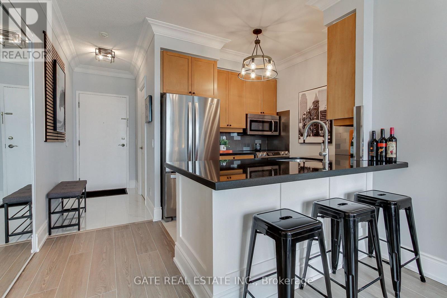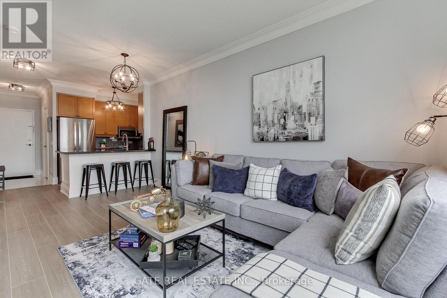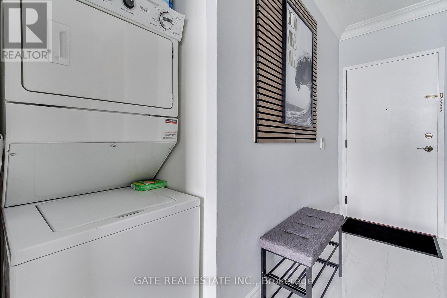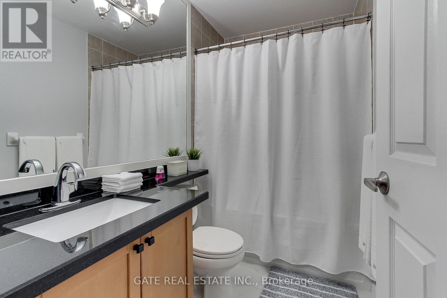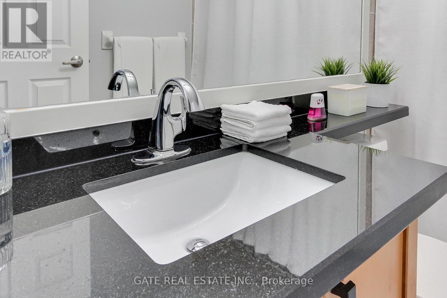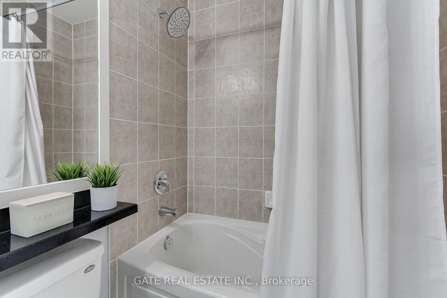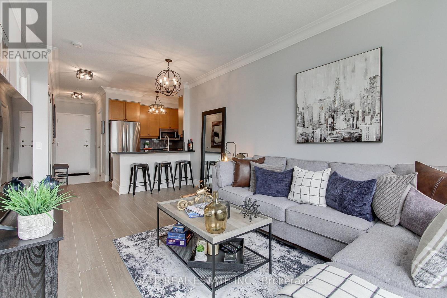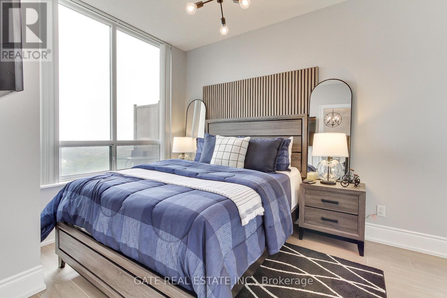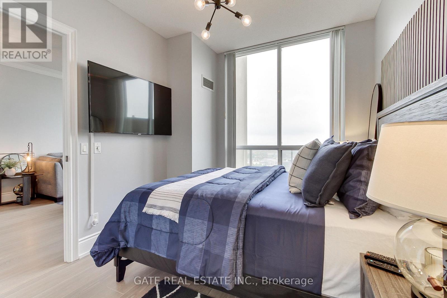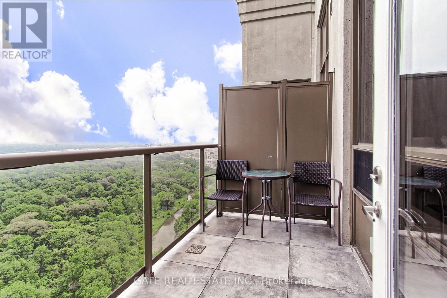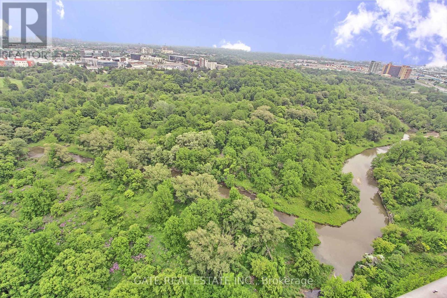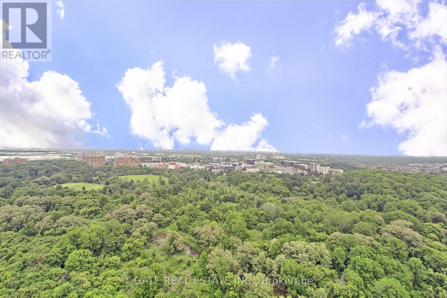Ph31 - 700 Humberwood Boulevard Toronto, Ontario M9W 7J4
$549,800Maintenance, Heat, Water, Common Area Maintenance, Parking, Insurance
$423.57 Monthly
Maintenance, Heat, Water, Common Area Maintenance, Parking, Insurance
$423.57 MonthlyWelcome to luxury living in this spectacular Penthouse Suite on the 30th floor of a prestigiousTridel building. Featuring soaring 9.5-foot ceilings, this beautifully updated unit offers unobstructed south-east views of downtown Toronto, the Humber River, and surrounding parkland.The suite boasts fresh paint, elegant crown moulding, and brand-new porcelain tile and laminate flooring throughout creating a sophisticated and serene atmosphere.Enjoy unmatched convenience with a TTC stop at your doorstep and close proximity to hospitals, grocery stores, banks, shopping malls, and the GO Station. Building amenities are second to none, including 24/7 concierge and security, a fully equipped gym, swimming pool, sauna, tennis courts, party and recreation rooms, guest suites, car wash, electric car chargers, and ample visitor parking.This is city living elevated private, stylish, and close to everything. (id:61852)
Property Details
| MLS® Number | W12438969 |
| Property Type | Single Family |
| Neigbourhood | Etobicoke |
| Community Name | West Humber-Clairville |
| AmenitiesNearBy | Hospital, Public Transit, Park |
| CommunityFeatures | Pets Allowed With Restrictions |
| Features | Ravine, Conservation/green Belt, Balcony, Carpet Free, In Suite Laundry |
| ParkingSpaceTotal | 1 |
Building
| BathroomTotal | 1 |
| BedroomsAboveGround | 1 |
| BedroomsTotal | 1 |
| Amenities | Storage - Locker, Security/concierge |
| Appliances | Dishwasher, Dryer, Stove, Washer, Refrigerator |
| BasementType | None |
| CoolingType | Central Air Conditioning |
| ExteriorFinish | Concrete |
| FlooringType | Tile, Laminate |
| HeatingFuel | Natural Gas |
| HeatingType | Forced Air |
| SizeInterior | 600 - 699 Sqft |
| Type | Apartment |
Parking
| Underground | |
| Garage |
Land
| Acreage | No |
| LandAmenities | Hospital, Public Transit, Park |
Rooms
| Level | Type | Length | Width | Dimensions |
|---|---|---|---|---|
| Main Level | Living Room | 3.2 m | 5.48 m | 3.2 m x 5.48 m |
| Main Level | Living Room | 3.2 m | 5.48 m | 3.2 m x 5.48 m |
| Main Level | Kitchen | 2.44 m | 2.44 m | 2.44 m x 2.44 m |
| Main Level | Primary Bedroom | 3.95 m | 2.74 m | 3.95 m x 2.74 m |
| Main Level | Laundry Room | Measurements not available |
Interested?
Contact us for more information
Krish Ramlakhan
Salesperson
2152 Lawrence Ave E #104
Toronto, Ontario M1R 0B5
