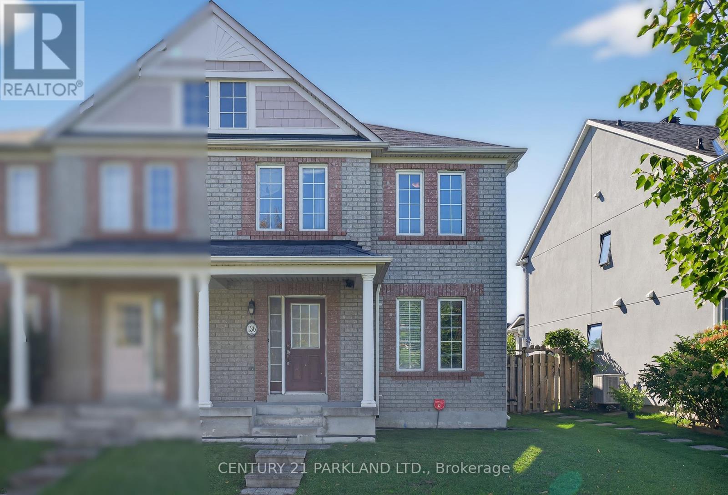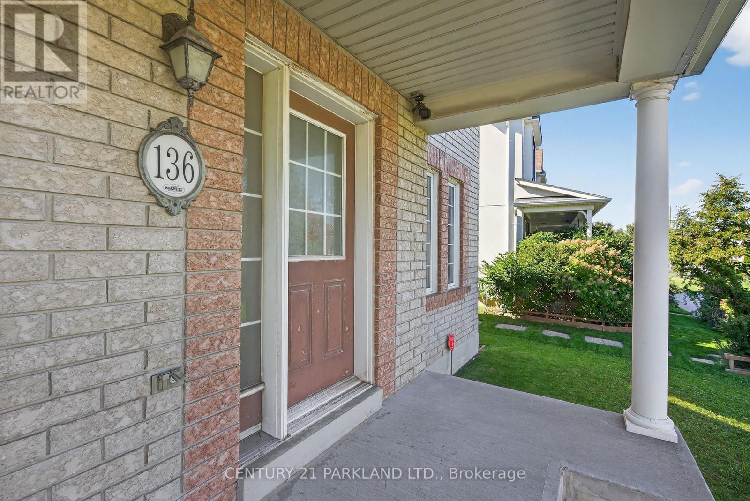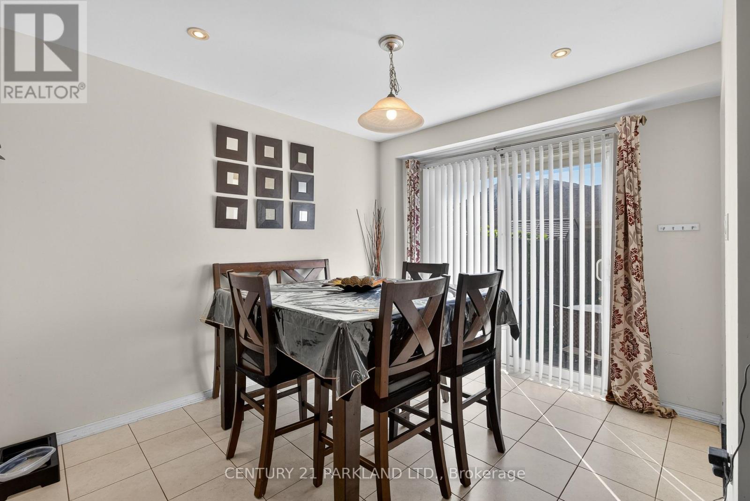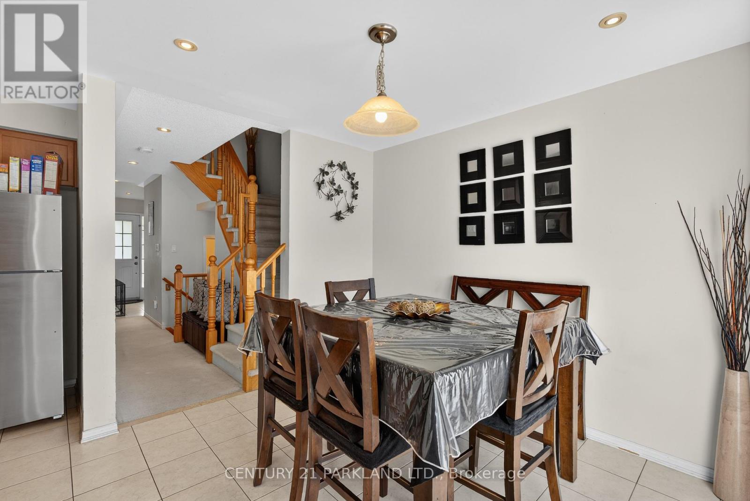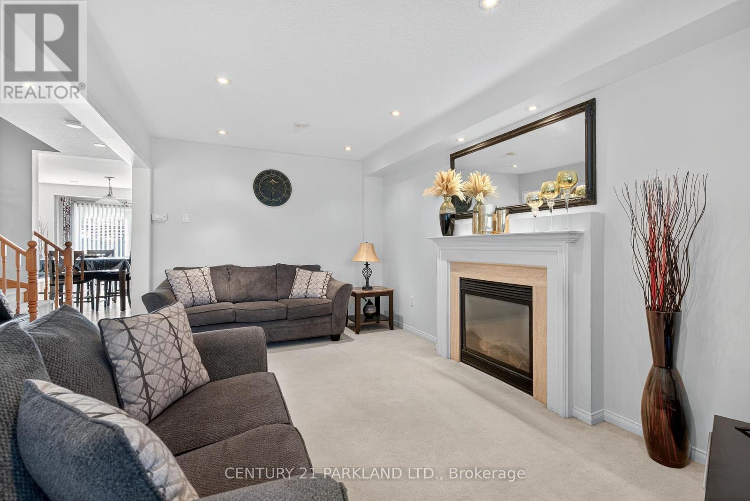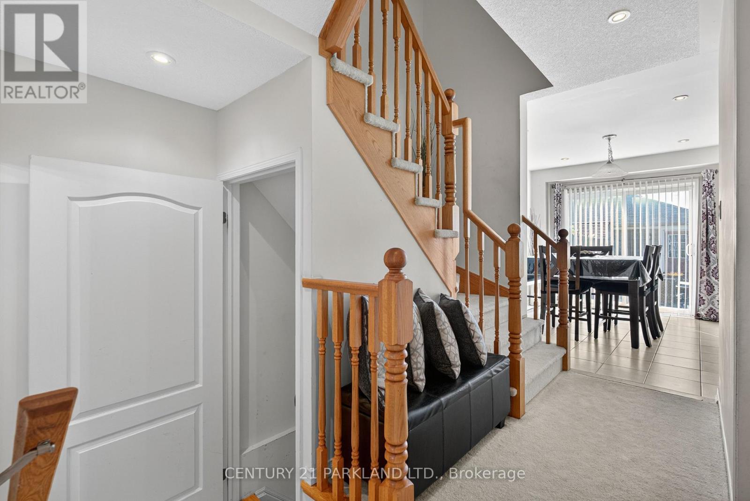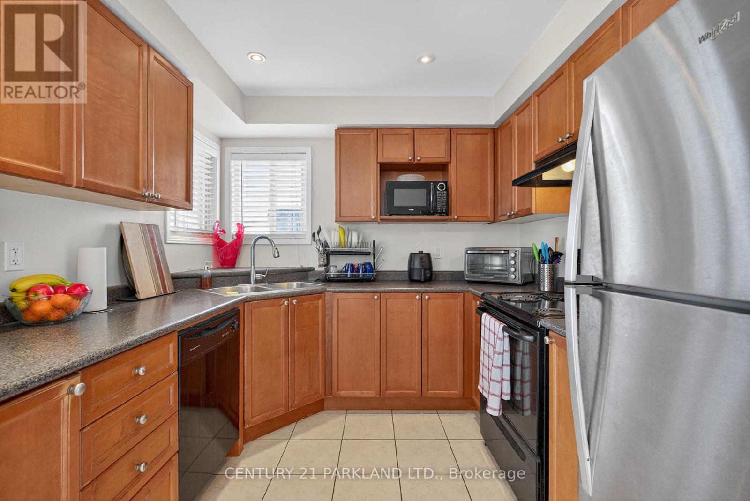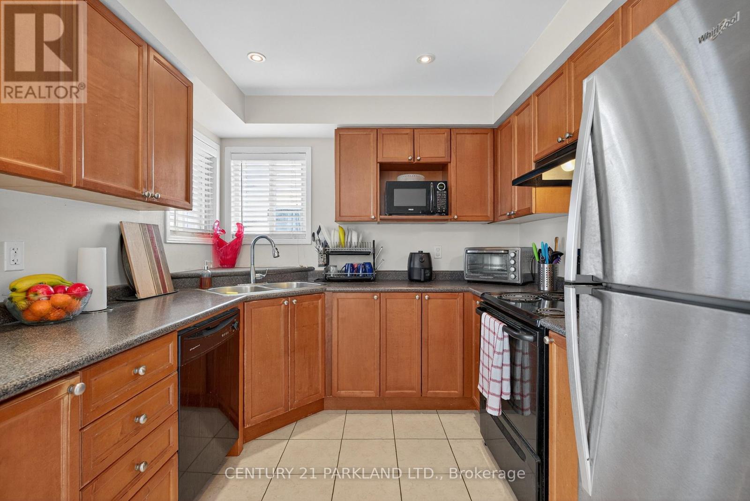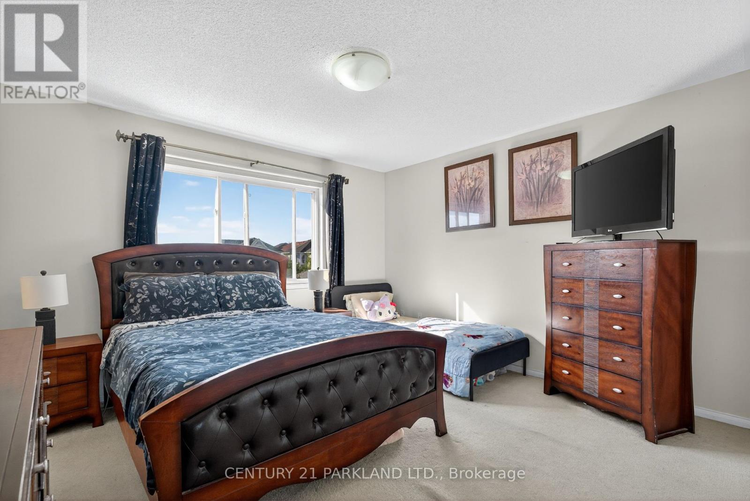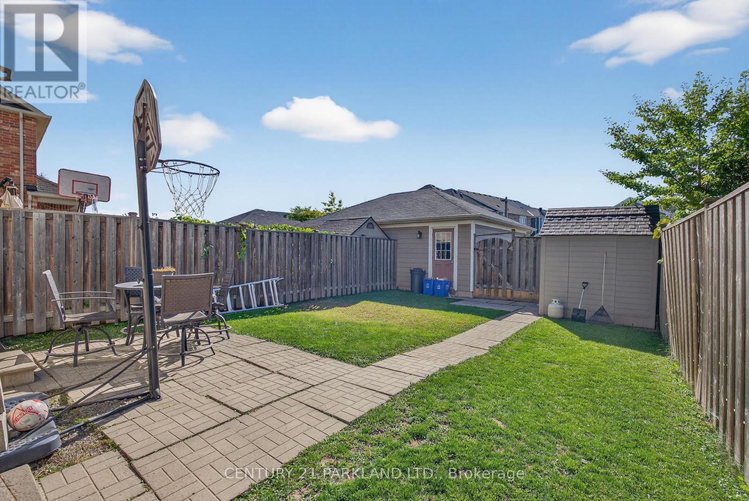136 Gas Lamp Lane Markham, Ontario L6B 1K9
$899,000
Bright and spacious semi-detached home in the desirable Cornell Community, designed for both comfort and convenience. The main floor features pot lighting, central air, and a fantastic chef's kitchen with a large breakfast area that walks out to a private, fully fenced backyard, perfect for outdoor dining and relaxation. Additional highlights include a cold cellar, a single detached garage, and an extra surface parking space. The inviting living and dining area offers a warm ambiance with a cozy gas fireplace, while the expansive primary suite is complete with a private 4 piece ensuite. Situated in a quiet, family-friendly neighbourhood, this home is close to schools, parks, shopping, transit, and with quick access to Highway 401. A wonderful opportunity to enjoy a stylish and functional home in one of Markham's most sought-after communities (id:61852)
Property Details
| MLS® Number | N12438953 |
| Property Type | Single Family |
| Neigbourhood | Upper Cornell |
| Community Name | Cornell |
| AmenitiesNearBy | Hospital, Place Of Worship, Public Transit, Schools |
| Features | Lane |
| ParkingSpaceTotal | 2 |
Building
| BathroomTotal | 3 |
| BedroomsAboveGround | 3 |
| BedroomsTotal | 3 |
| Amenities | Fireplace(s) |
| Appliances | Dishwasher, Dryer, Oven, Washer, Refrigerator |
| BasementDevelopment | Unfinished |
| BasementType | N/a (unfinished) |
| ConstructionStyleAttachment | Semi-detached |
| CoolingType | Central Air Conditioning |
| ExteriorFinish | Brick |
| FireplacePresent | Yes |
| FlooringType | Tile, Carpeted |
| FoundationType | Concrete |
| HalfBathTotal | 1 |
| HeatingFuel | Natural Gas |
| HeatingType | Forced Air |
| StoriesTotal | 2 |
| SizeInterior | 1100 - 1500 Sqft |
| Type | House |
| UtilityWater | Municipal Water |
Parking
| Detached Garage | |
| Garage |
Land
| Acreage | No |
| LandAmenities | Hospital, Place Of Worship, Public Transit, Schools |
| Sewer | Sanitary Sewer |
| SizeDepth | 107 Ft ,2 In |
| SizeFrontage | 5 Ft ,8 In |
| SizeIrregular | 5.7 X 107.2 Ft |
| SizeTotalText | 5.7 X 107.2 Ft |
Rooms
| Level | Type | Length | Width | Dimensions |
|---|---|---|---|---|
| Second Level | Primary Bedroom | 3.96 m | 3.66 m | 3.96 m x 3.66 m |
| Second Level | Bedroom 2 | 2.74 m | 2.97 m | 2.74 m x 2.97 m |
| Second Level | Bedroom 3 | 3.11 m | 2.5 m | 3.11 m x 2.5 m |
| Ground Level | Dining Room | 2.77 m | 3.29 m | 2.77 m x 3.29 m |
| Ground Level | Kitchen | 3 m | 2.62 m | 3 m x 2.62 m |
| Ground Level | Living Room | 4.91 m | 3.41 m | 4.91 m x 3.41 m |
https://www.realtor.ca/real-estate/28939093/136-gas-lamp-lane-markham-cornell-cornell
Interested?
Contact us for more information
Dino Nunno
Broker
2179 Danforth Ave.
Toronto, Ontario M4C 1K4
Bryan Mackasey
Salesperson
2179 Danforth Ave.
Toronto, Ontario M4C 1K4
