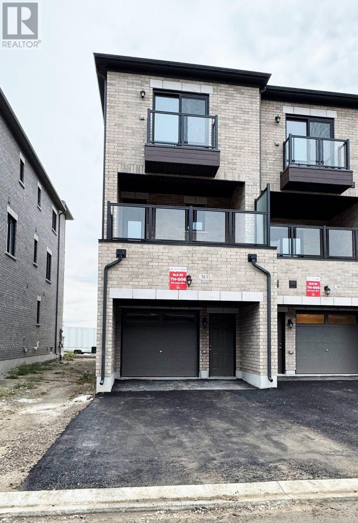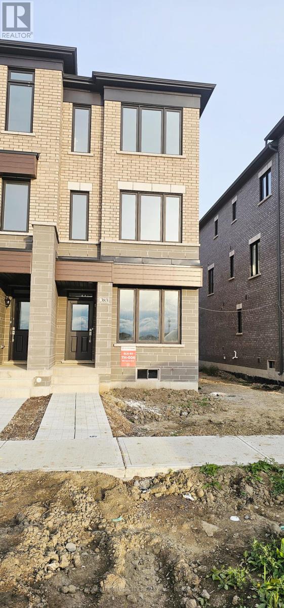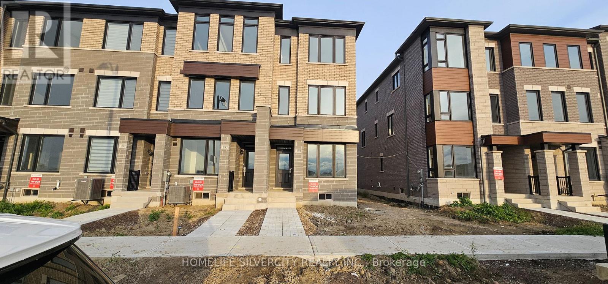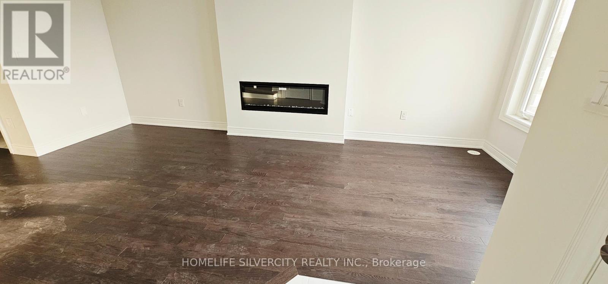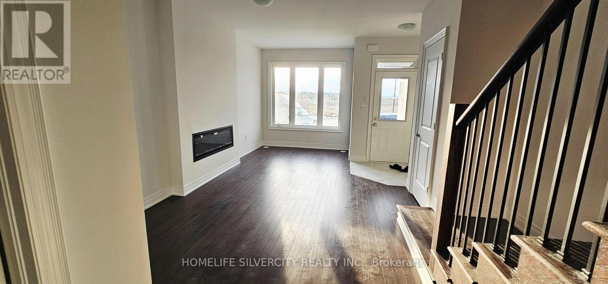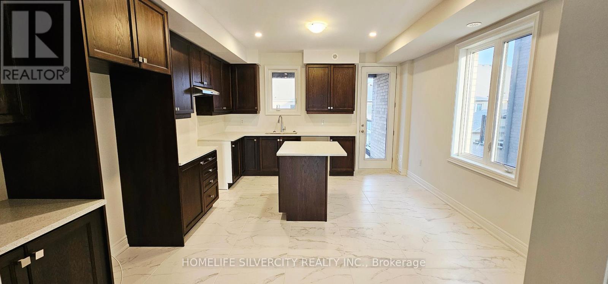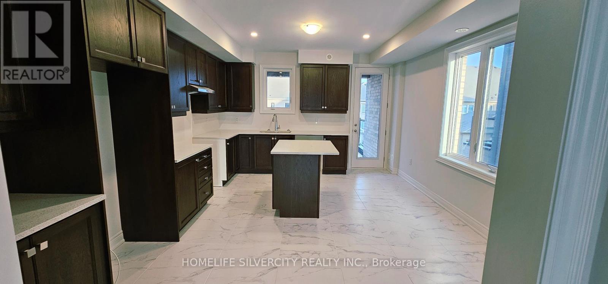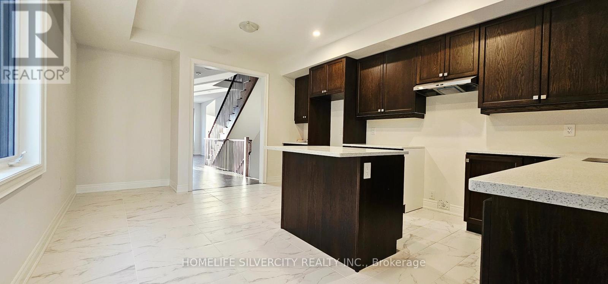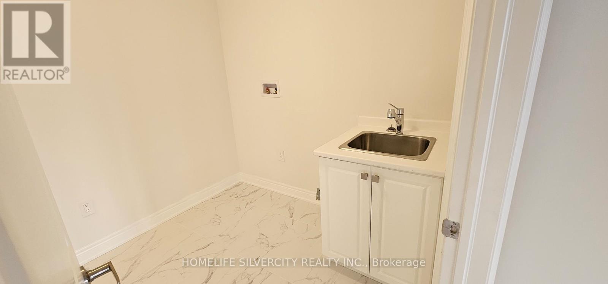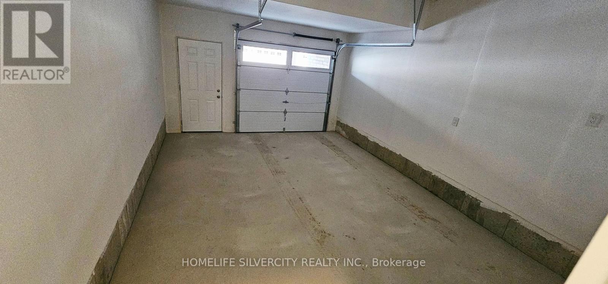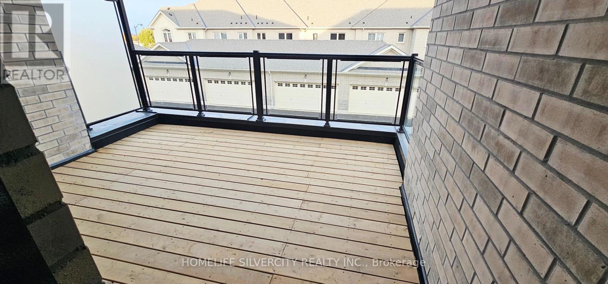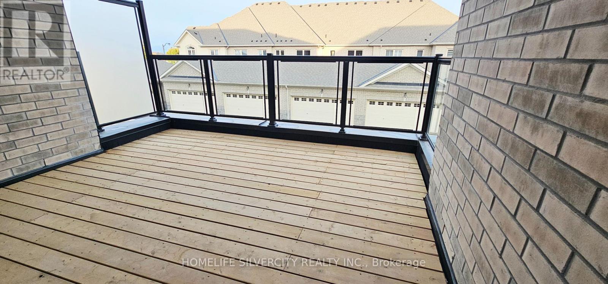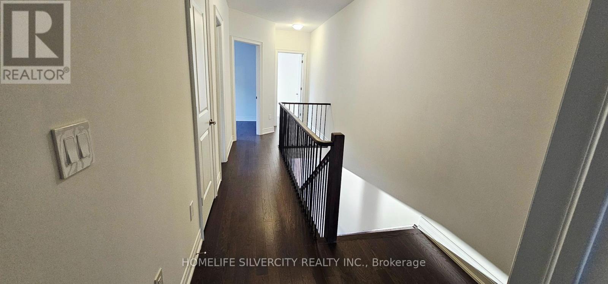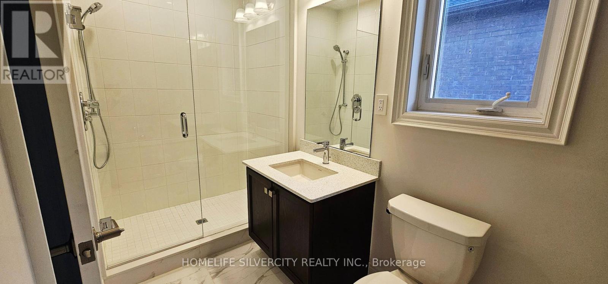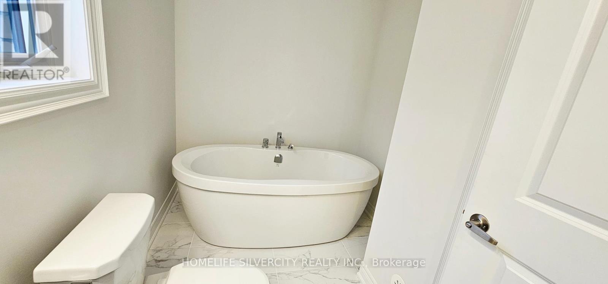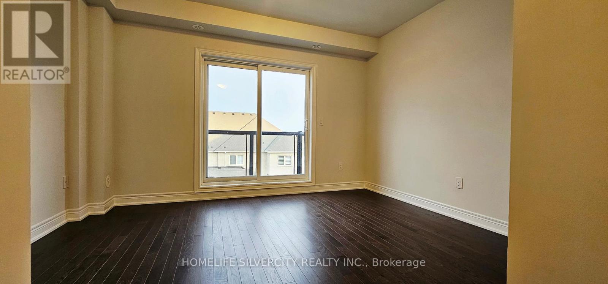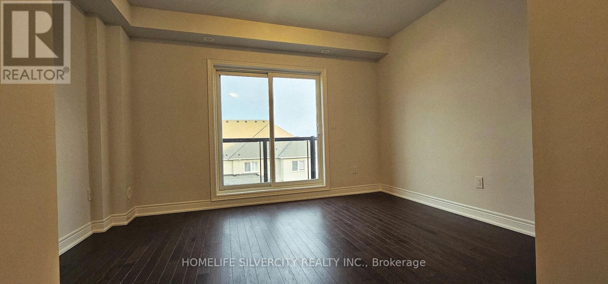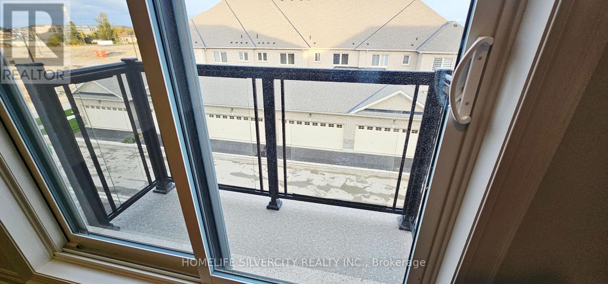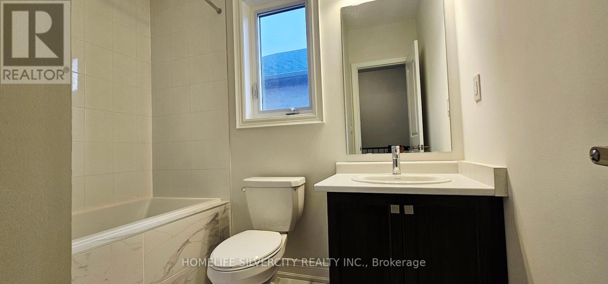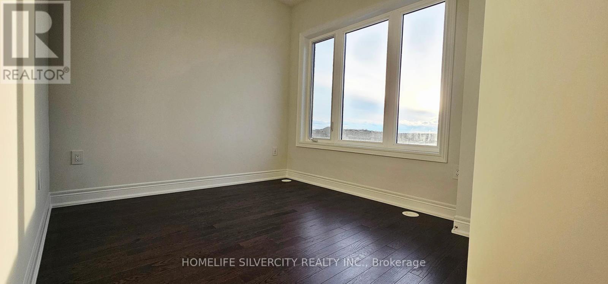383 Inspire Boulevard Brampton, Ontario L6R 4E4
3 Bedroom
4 Bathroom
2000 - 2500 sqft
Fireplace
Central Air Conditioning
Forced Air
$3,100 Monthly
Great Location & Brand New 3 Bedrooms + 4 Washrooms Townhouse In Brampton available for lease. floors, and Primary Bedroom with 4pc Ensuite bathroom. New blinds and appliances. Spacious Open Concept Living/Family room, Excellent Kitchen layout With A Walk Out to big balcony on main floor, New Style Flooring Throughout the house, & Convenient ground floor Laundry room. Good size Garage With A Private Driveway, Upgraded Ceilings height on all three (id:61852)
Property Details
| MLS® Number | W12438788 |
| Property Type | Single Family |
| Community Name | Sandringham-Wellington North |
| EquipmentType | Water Heater |
| ParkingSpaceTotal | 4 |
| RentalEquipmentType | Water Heater |
Building
| BathroomTotal | 4 |
| BedroomsAboveGround | 3 |
| BedroomsTotal | 3 |
| Amenities | Fireplace(s) |
| Appliances | Water Heater, Dryer, Stove, Washer, Refrigerator |
| BasementDevelopment | Unfinished |
| BasementType | N/a (unfinished) |
| ConstructionStyleAttachment | Attached |
| CoolingType | Central Air Conditioning |
| ExteriorFinish | Brick, Stone |
| FireplacePresent | Yes |
| FoundationType | Concrete |
| HalfBathTotal | 2 |
| HeatingFuel | Natural Gas |
| HeatingType | Forced Air |
| StoriesTotal | 3 |
| SizeInterior | 2000 - 2500 Sqft |
| Type | Row / Townhouse |
| UtilityWater | Municipal Water |
Parking
| Garage |
Land
| Acreage | No |
| Sewer | Sanitary Sewer |
Rooms
| Level | Type | Length | Width | Dimensions |
|---|---|---|---|---|
| Main Level | Living Room | 7.2 m | 4.23 m | 7.2 m x 4.23 m |
| Main Level | Kitchen | 5.3 m | 4 m | 5.3 m x 4 m |
| Main Level | Eating Area | 4 m | 3.1 m | 4 m x 3.1 m |
| Upper Level | Primary Bedroom | 4.3 m | 3.35 m | 4.3 m x 3.35 m |
| Upper Level | Bedroom 2 | 3.2 m | 2.77 m | 3.2 m x 2.77 m |
| Upper Level | Bedroom 3 | 3.01 m | 2.8 m | 3.01 m x 2.8 m |
| Ground Level | Family Room | 6.1 m | 3.5 m | 6.1 m x 3.5 m |
Interested?
Contact us for more information
Tejbir Singh
Broker
Homelife Silvercity Realty Inc.
11775 Bramalea Rd #201
Brampton, Ontario L6R 3Z4
11775 Bramalea Rd #201
Brampton, Ontario L6R 3Z4
