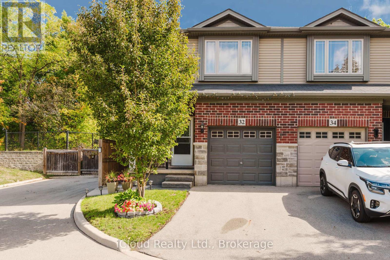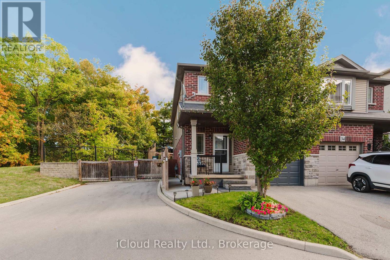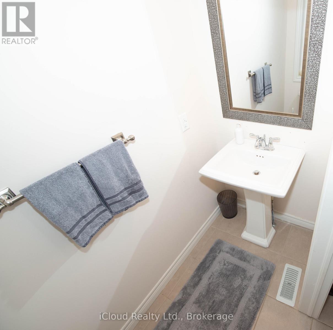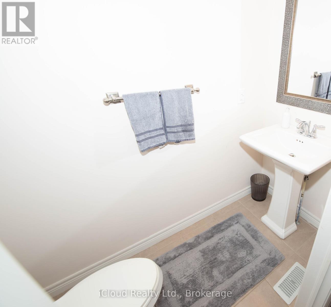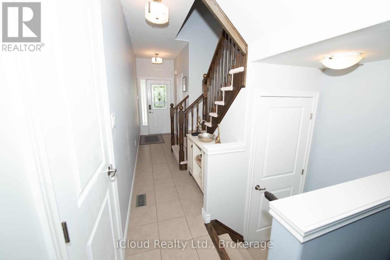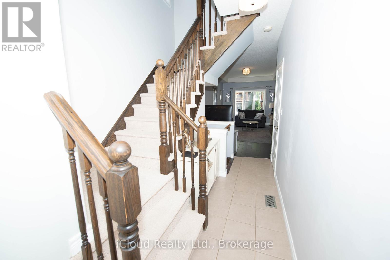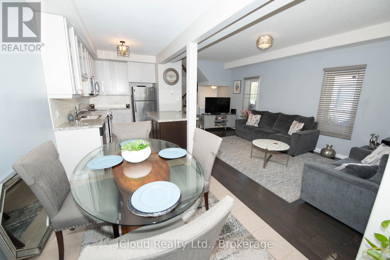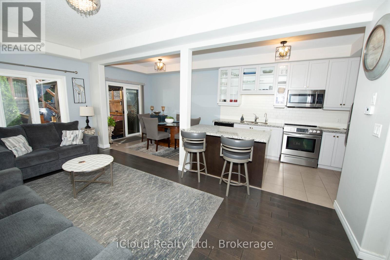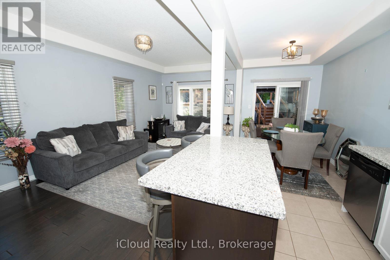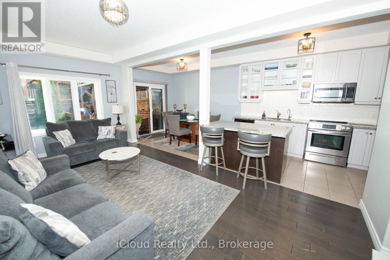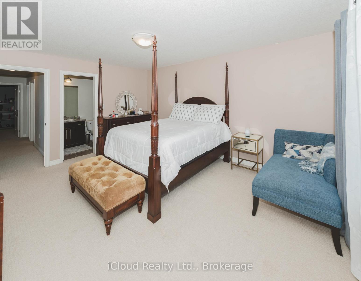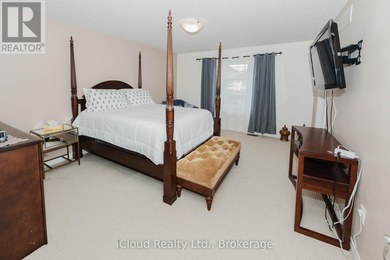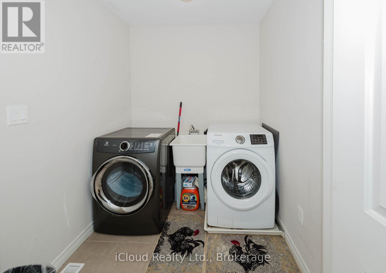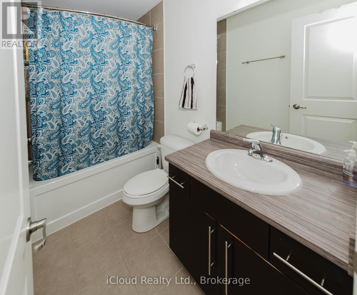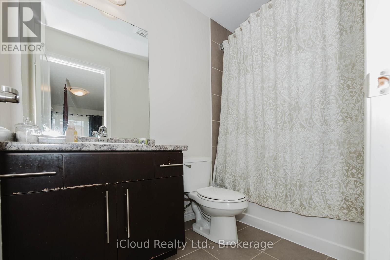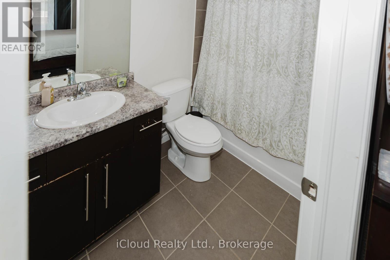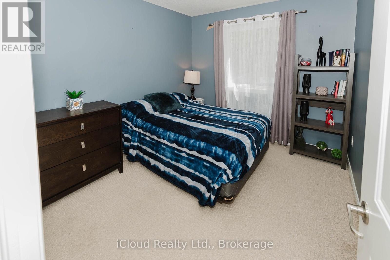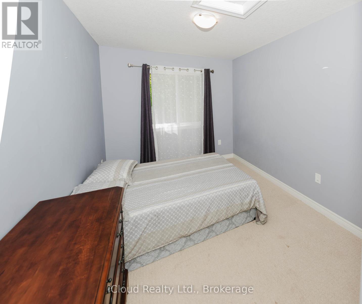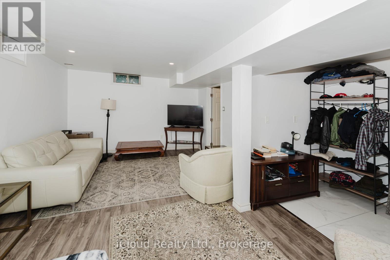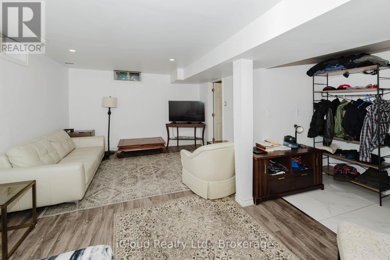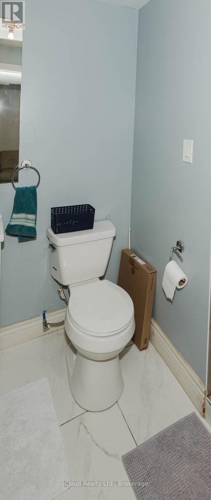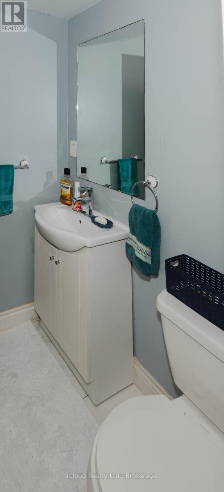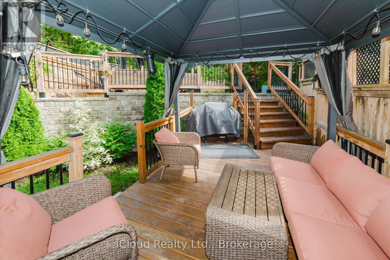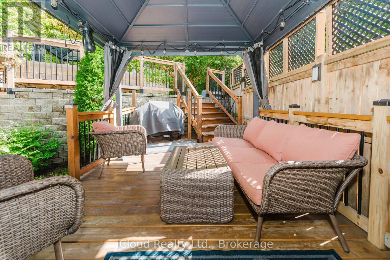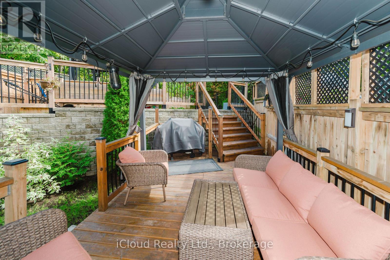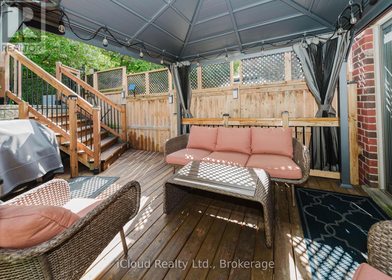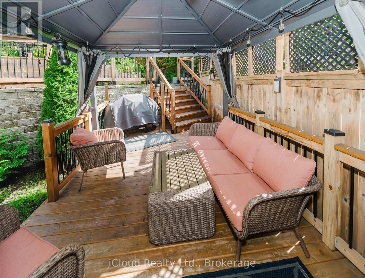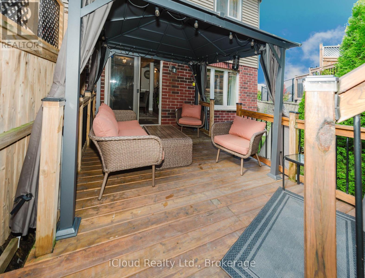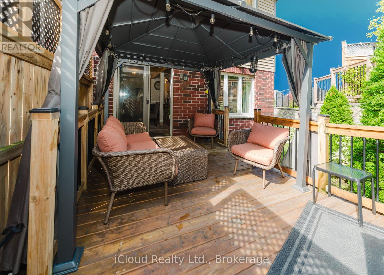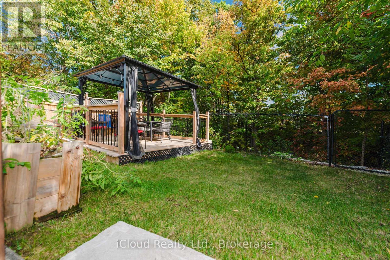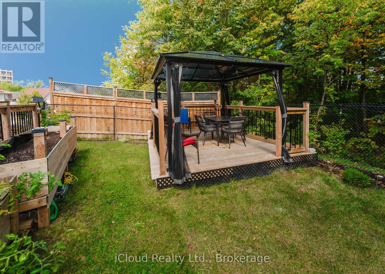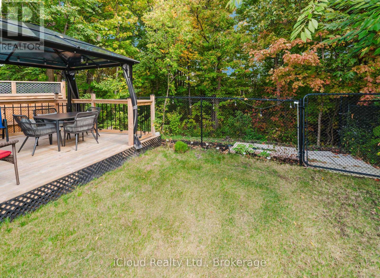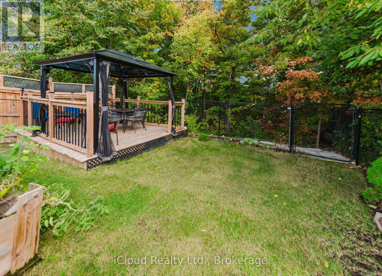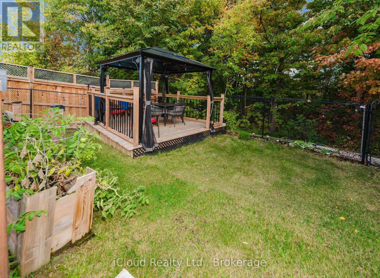32 Rolling Lane Hamilton, Ontario L8K 0A1
$799,000Maintenance, Parcel of Tied Land
$150 Monthly
Maintenance, Parcel of Tied Land
$150 MonthlyStunning Semi-Detached backing onto gorgeous greenspace! This wonderfully maintained Homes offers 1428 Sq ft of serene, comfortable living in the desirable Gershome community (MPAC). Situated on a premium lot that is backing onto a lush green space with mature trees. No expense was spared in turning this backyard into a multi-level oasis. The layout of the interior of this home is modern and practical, boasting 9-foot ceiling. The main floor features a well appointed kitchen with upgraded cupboards, undermount sink, quartz countertops, and tile backsplash. The second floor features a large primary bedroom boasting a 4-piece ensuite, large windows and a large walk-in closet. Two additional bedrooms are served by another 4-piece bathroom. The basement is partially finished with a full 3 piece washroom. This property is also conveniently located just minutes away from shops, parks, schools and the highway. Book a visit today. The property is stunning inside and outside!! (id:61852)
Property Details
| MLS® Number | X12438786 |
| Property Type | Single Family |
| Neigbourhood | Vincent |
| Community Name | Gershome |
| EquipmentType | Water Heater, Water Softener |
| Features | Cul-de-sac, Wooded Area, Gazebo |
| ParkingSpaceTotal | 2 |
| RentalEquipmentType | Water Heater, Water Softener |
| Structure | Deck, Porch |
Building
| BathroomTotal | 4 |
| BedroomsAboveGround | 3 |
| BedroomsBelowGround | 1 |
| BedroomsTotal | 4 |
| Age | 6 To 15 Years |
| Appliances | Dishwasher, Dryer, Hood Fan, Stove, Washer, Refrigerator |
| BasementDevelopment | Finished |
| BasementType | N/a (finished) |
| ConstructionStyleAttachment | Semi-detached |
| CoolingType | Central Air Conditioning |
| ExteriorFinish | Brick |
| FoundationType | Concrete |
| HalfBathTotal | 1 |
| HeatingFuel | Natural Gas |
| HeatingType | Forced Air |
| StoriesTotal | 2 |
| SizeInterior | 1100 - 1500 Sqft |
| Type | House |
| UtilityWater | Municipal Water |
Parking
| Garage |
Land
| Acreage | No |
| LandscapeFeatures | Landscaped |
| Sewer | Sanitary Sewer |
| SizeDepth | 100 Ft |
| SizeFrontage | 40 Ft ,3 In |
| SizeIrregular | 40.3 X 100 Ft |
| SizeTotalText | 40.3 X 100 Ft |
Rooms
| Level | Type | Length | Width | Dimensions |
|---|---|---|---|---|
| Second Level | Primary Bedroom | 4.65 m | 4.01 m | 4.65 m x 4.01 m |
| Second Level | Bedroom 2 | 3.05 m | 3.35 m | 3.05 m x 3.35 m |
| Second Level | Bedroom 3 | 3.49 m | 2.89 m | 3.49 m x 2.89 m |
| Basement | Bathroom | 2.4 m | 1.88 m | 2.4 m x 1.88 m |
| Basement | Recreational, Games Room | 4.65 m | 4 m | 4.65 m x 4 m |
| Ground Level | Living Room | 11.86 m | 5.62 m | 11.86 m x 5.62 m |
| Ground Level | Dining Room | 9.69 m | 3.25 m | 9.69 m x 3.25 m |
| Ground Level | Kitchen | 7.12 m | 2.27 m | 7.12 m x 2.27 m |
https://www.realtor.ca/real-estate/28938625/32-rolling-lane-hamilton-gershome-gershome
Interested?
Contact us for more information
Nicole Anderson
Salesperson
1396 Don Mills Road Unit E101
Toronto, Ontario M3B 0A7
Sheldon Christian
Salesperson
1396 Don Mills Road Unit E101
Toronto, Ontario M3B 0A7
