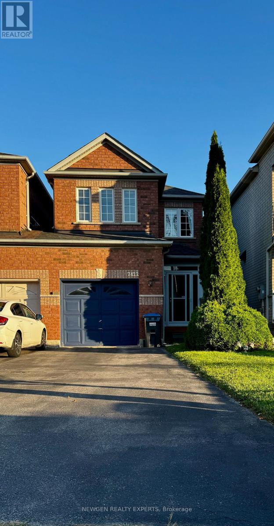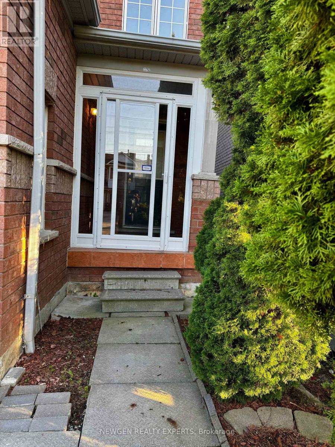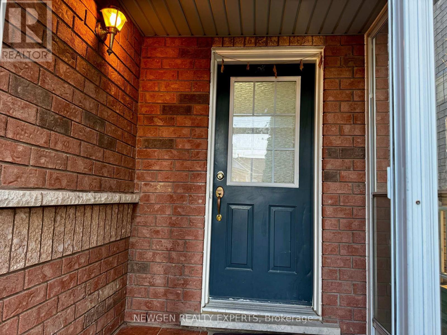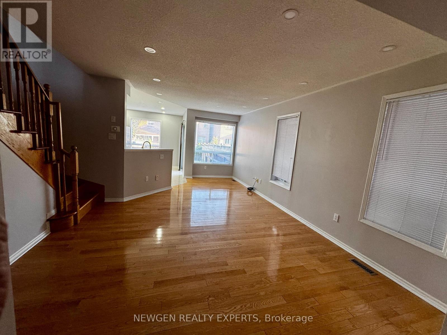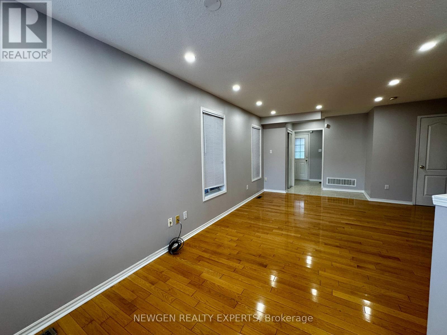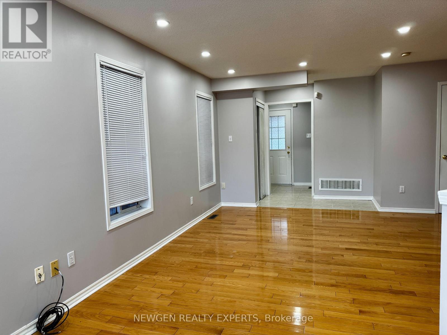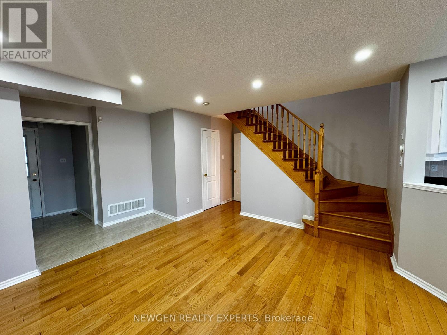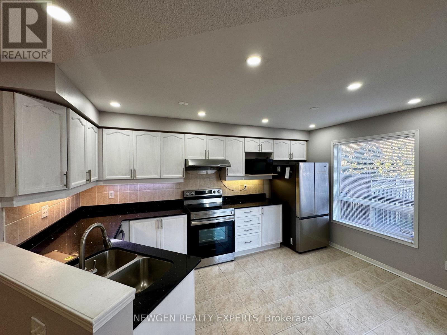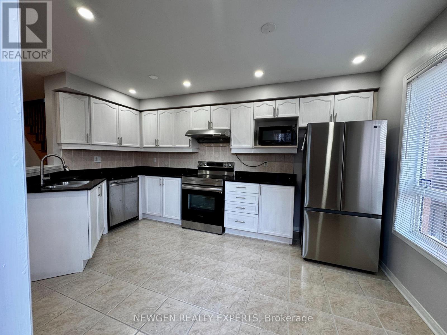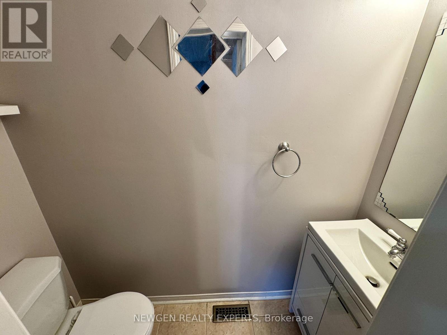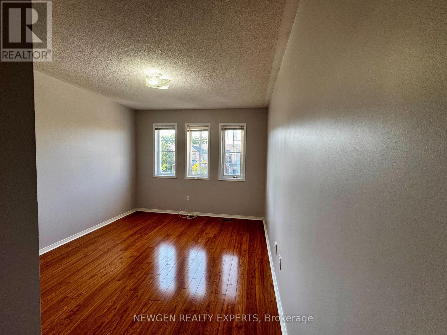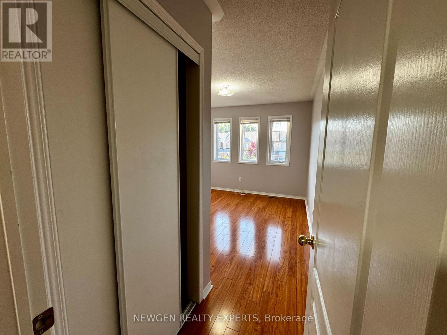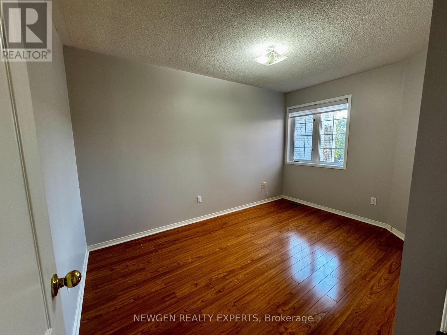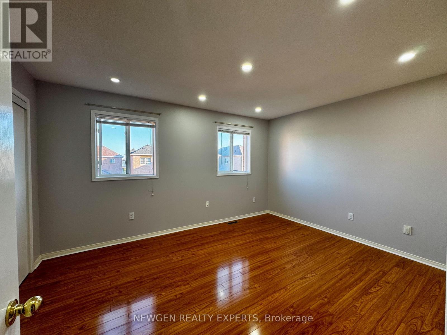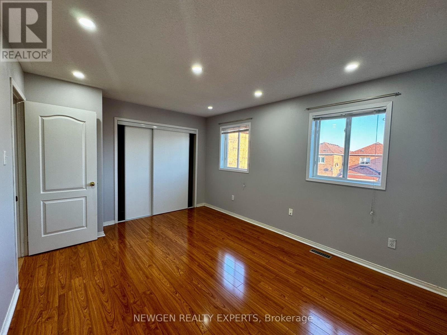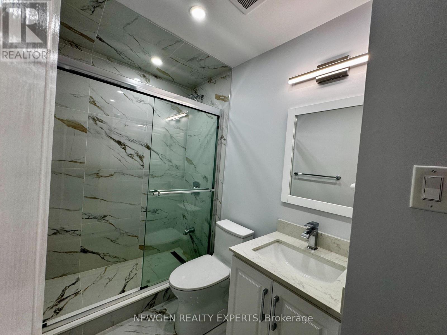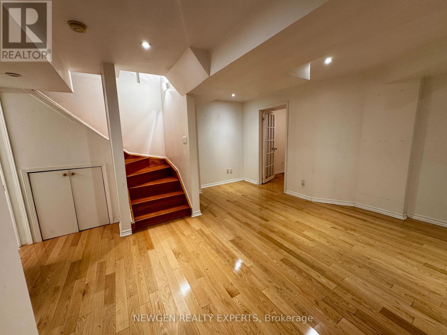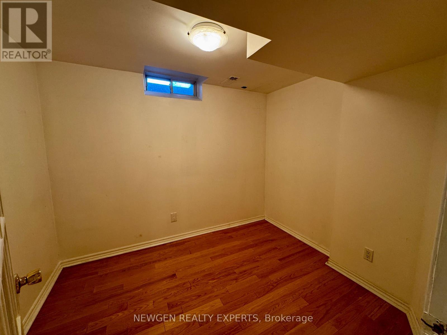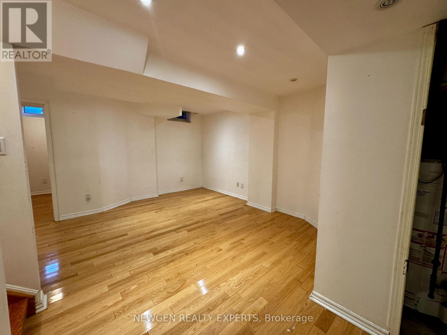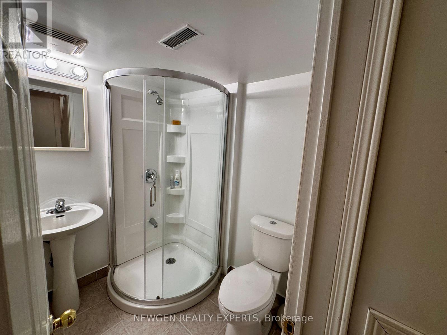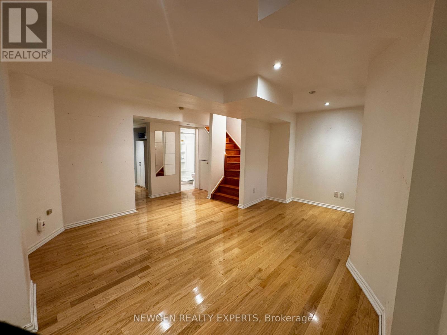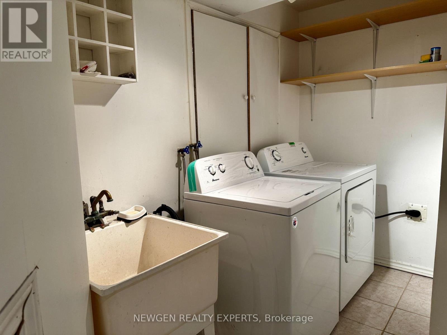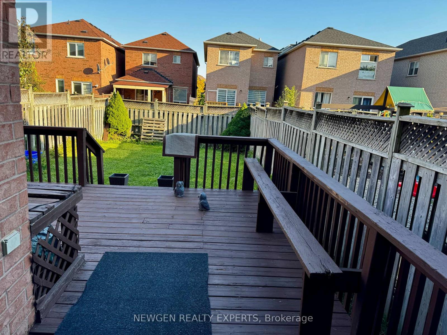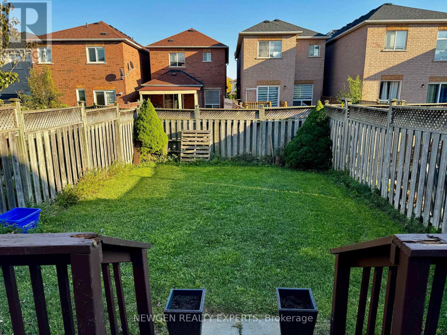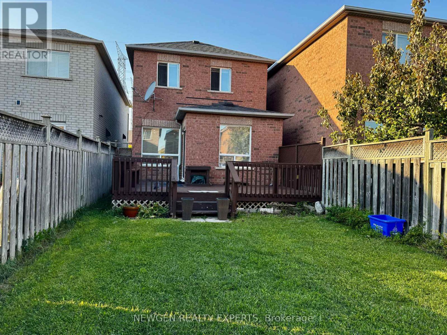7422 Magistrate Terrace Mississauga, Ontario L5W 1K9
$3,200 Monthly
Looking For A Great Tenant For This Beautiful, Bright, And Spacious 3 Bedroom Link House In A Prestigious Meadowvale Village Neighborhood Of Mississauga. It's A Welcoming House With a Covered Front Porch, Which Provides Added Space And A Comfortable Year-Round Sitting Area for relaxing. Enjoy the Carpet Free Living Throughout The House. Open Concept Living & Dining Area with A Large Window, Spacious Kitchen With Stainless Steel Appliances And Walkout To A large deck Where You Can Enjoy Your Morning Coffee Or A Great Evening With Your Family And Friends, Along With The Freshness Of Nature. Second Floor Has 3 Spacious Bedrooms And A 4-Pc Washroom. Finished Basement Features One Extra Bedroom And A Rec Room With 4-Pc Washroom. Great Location, Minutes To All Amenities, Hwy 401 & 407, Parks, Golf Course, And Within A Boundary Of Great Schools. Tenant Pay All Utilities & Hot Water Tank Rental. (id:61852)
Property Details
| MLS® Number | W12438747 |
| Property Type | Single Family |
| Neigbourhood | Meadowvale Village |
| Community Name | Meadowvale Village |
| EquipmentType | Water Heater |
| Features | Carpet Free |
| ParkingSpaceTotal | 3 |
| RentalEquipmentType | Water Heater |
Building
| BathroomTotal | 3 |
| BedroomsAboveGround | 3 |
| BedroomsBelowGround | 1 |
| BedroomsTotal | 4 |
| Age | 16 To 30 Years |
| Appliances | Dishwasher, Dryer, Microwave, Stove, Washer, Window Coverings, Refrigerator |
| BasementDevelopment | Finished |
| BasementType | N/a (finished) |
| ConstructionStyleAttachment | Link |
| CoolingType | Central Air Conditioning |
| ExteriorFinish | Brick |
| FlooringType | Hardwood, Ceramic, Laminate |
| FoundationType | Unknown |
| HalfBathTotal | 1 |
| HeatingFuel | Natural Gas |
| HeatingType | Forced Air |
| StoriesTotal | 2 |
| SizeInterior | 1100 - 1500 Sqft |
| Type | House |
| UtilityWater | Municipal Water |
Parking
| Attached Garage | |
| Garage |
Land
| Acreage | No |
| Sewer | Sanitary Sewer |
| SizeDepth | 116 Ft ,6 In |
| SizeFrontage | 20 Ft ,7 In |
| SizeIrregular | 20.6 X 116.5 Ft |
| SizeTotalText | 20.6 X 116.5 Ft |
Rooms
| Level | Type | Length | Width | Dimensions |
|---|---|---|---|---|
| Second Level | Primary Bedroom | 4.43 m | 3.37 m | 4.43 m x 3.37 m |
| Second Level | Bedroom 2 | 3.9 m | 2.68 m | 3.9 m x 2.68 m |
| Second Level | Bedroom 3 | 3.53 m | 3.13 m | 3.53 m x 3.13 m |
| Basement | Recreational, Games Room | 4.87 m | 3.96 m | 4.87 m x 3.96 m |
| Basement | Bedroom | 2.92 m | 2.34 m | 2.92 m x 2.34 m |
| Main Level | Living Room | 4.09 m | 3.6 m | 4.09 m x 3.6 m |
| Main Level | Dining Room | 2.73 m | 2.69 m | 2.73 m x 2.69 m |
| Main Level | Kitchen | 4.47 m | 3.13 m | 4.47 m x 3.13 m |
Interested?
Contact us for more information
Gagandeep Mundi
Broker
2000 Argentia Rd Plaza 1 #418
Mississauga, Ontario L5N 2R7
