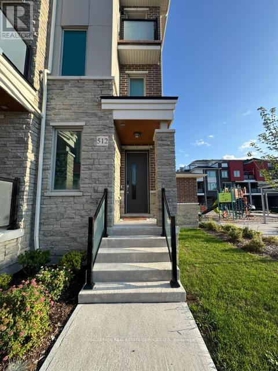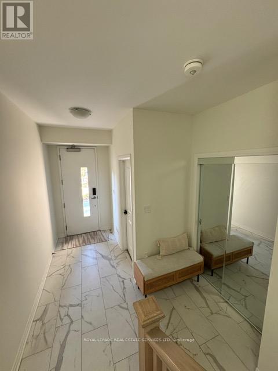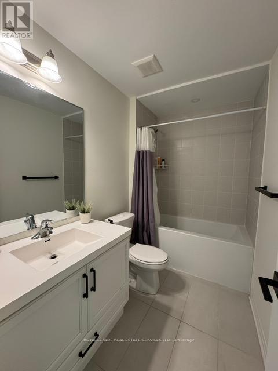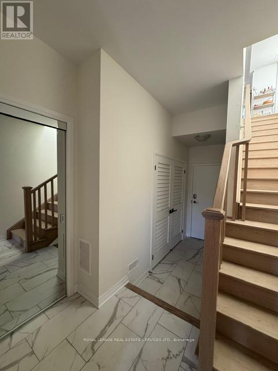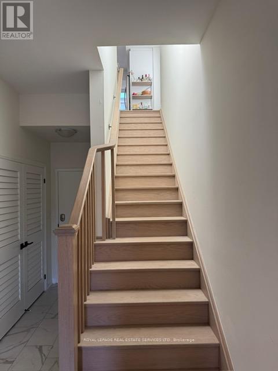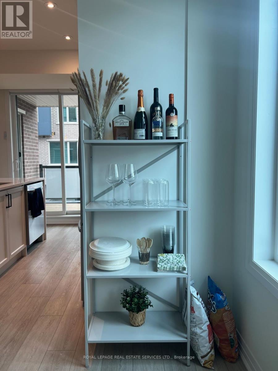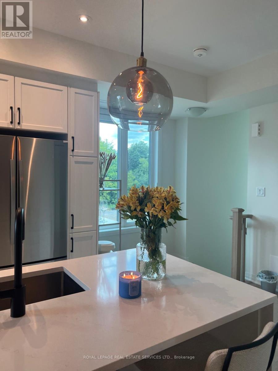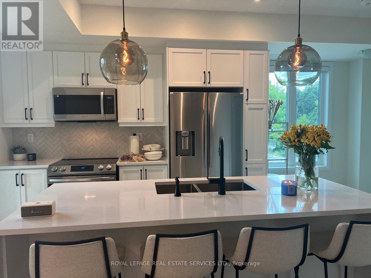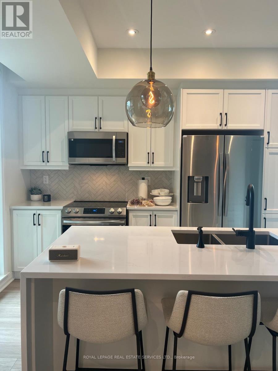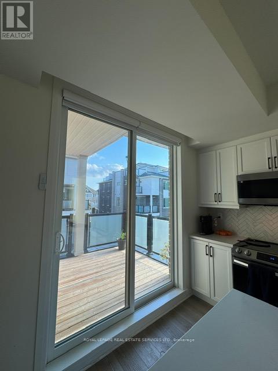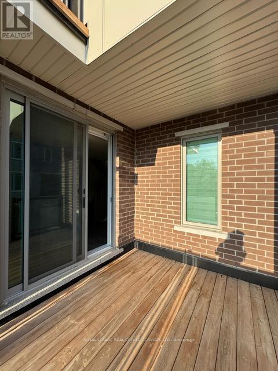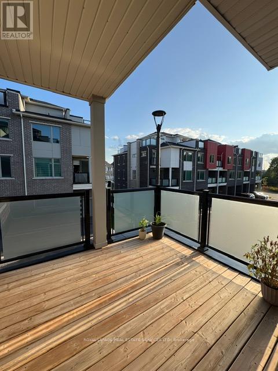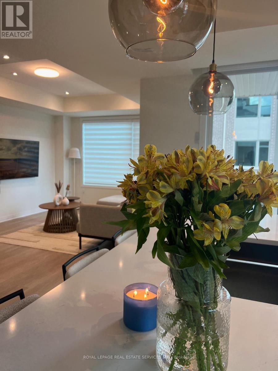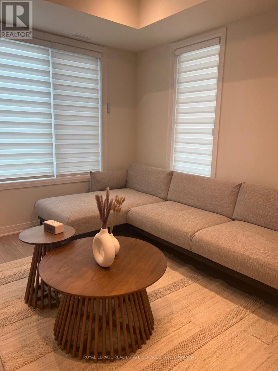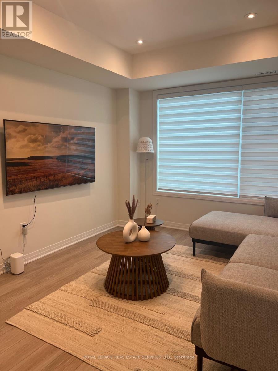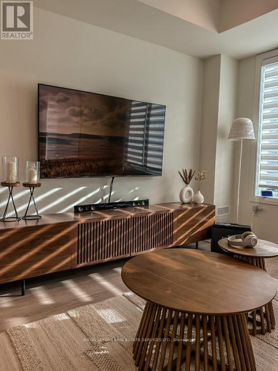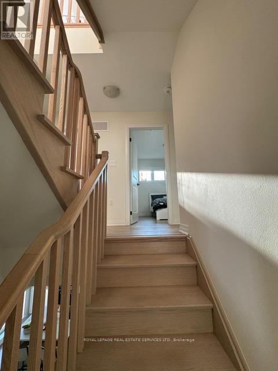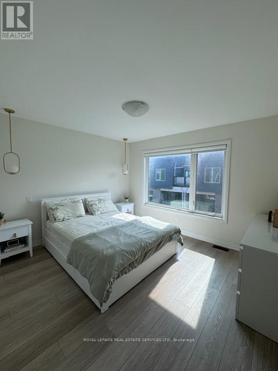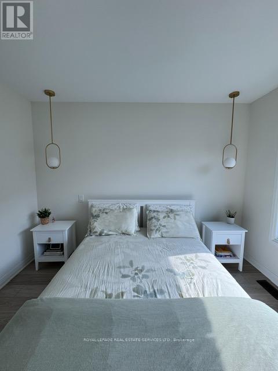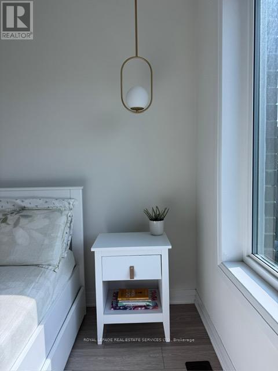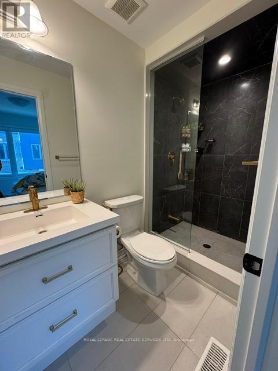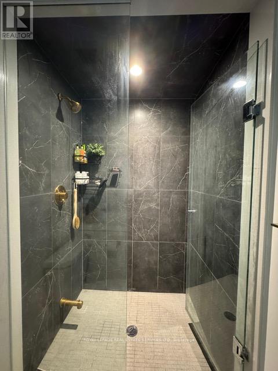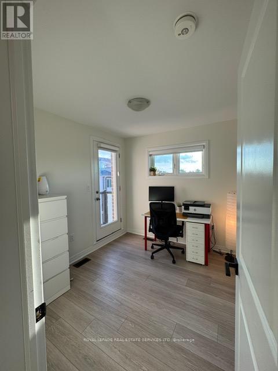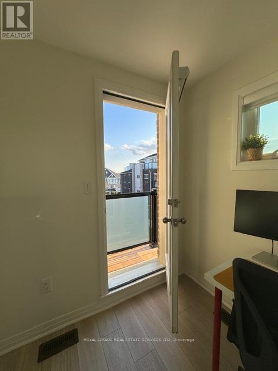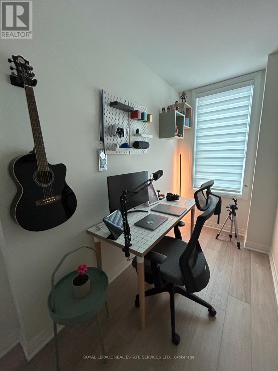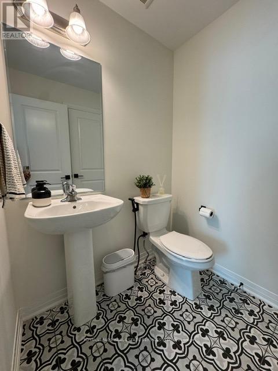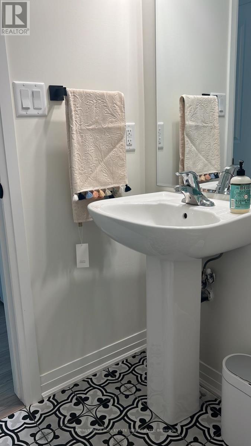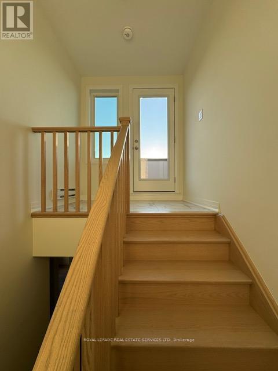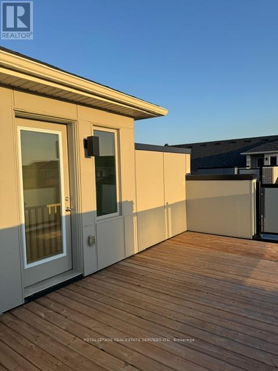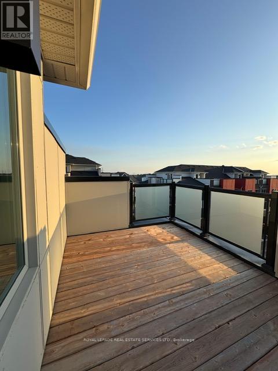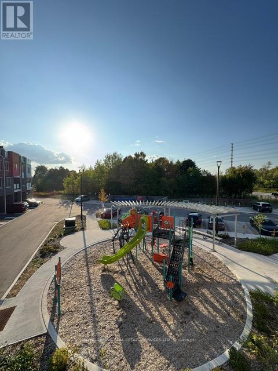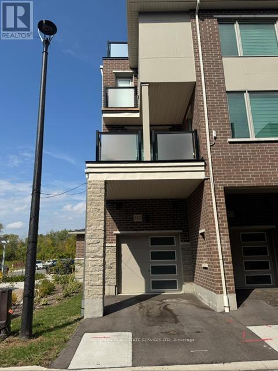512 - 1034 Reflection Place Pickering, Ontario L1X 0L1
$3,100 Monthly
Welcome to 1034 Reflection Place, Unit 512 - a 1695sqft stunning corner-unit 3 bedroom, 2.5 bathroom condo townhouse built by Mattamy homes in 2022 blending contemporary elegance with thoughtful upgrades across three levels. This sun-filled home features around $50k in builder upgrades, including premium finishes, smooth ceilings with recessed LED pot lights, automated Zebra blinds, upgraded black sleek hinges and a lot of thoughtful enhancements throughout. Enjoy a private automated one-car garage with Tesla electric charger plus an additional driveway space. The main level offers a versatile and spacious office space, perfect for remote work. The second floor showcases a sleek kitchen with a spacious waterfall white marble island and backsplash, upgraded cabinets and stainless steel appliances, and a walk-in pantry. The open-concept dining and living areas are bathed in natural light, with access to a charming balcony. Three generously sized bedrooms feature light toned vinyl flooring, while the primary suite includes its own balcony, walk-in closet, and spa-inspired ensuite. The top floor boasts a spectacular rooftop terrace - ideal for entertaining or relaxing. With nine-foot ceilings and a bright, modern aesthetic, this upgraded home offers luxury living in a prime Pickering location near parks, shopping, and transit. Available furnished or unfurnished. Book your showing today. (id:61852)
Property Details
| MLS® Number | E12438724 |
| Property Type | Single Family |
| Community Name | Rural Pickering |
| CommunityFeatures | Pets Not Allowed |
| Features | Carpet Free |
| ParkingSpaceTotal | 2 |
Building
| BathroomTotal | 3 |
| BedroomsAboveGround | 3 |
| BedroomsTotal | 3 |
| Age | 0 To 5 Years |
| Appliances | Garage Door Opener Remote(s), Oven - Built-in, Water Heater, All, Window Coverings |
| BasementDevelopment | Finished |
| BasementType | N/a (finished) |
| CoolingType | Central Air Conditioning |
| ExteriorFinish | Stone |
| HalfBathTotal | 1 |
| HeatingFuel | Natural Gas |
| HeatingType | Forced Air |
| StoriesTotal | 3 |
| SizeInterior | 1600 - 1799 Sqft |
| Type | Row / Townhouse |
Parking
| Attached Garage | |
| Garage | |
| Inside Entry |
Land
| Acreage | No |
Rooms
| Level | Type | Length | Width | Dimensions |
|---|---|---|---|---|
| Second Level | Kitchen | 3.8 m | 3.4 m | 3.8 m x 3.4 m |
| Second Level | Dining Room | 2.8 m | 2.4 m | 2.8 m x 2.4 m |
| Second Level | Great Room | 3.4 m | 4.8 m | 3.4 m x 4.8 m |
| Third Level | Primary Bedroom | 3.8 m | 3.4 m | 3.8 m x 3.4 m |
| Third Level | Bedroom | 2.7 m | 2.6 m | 2.7 m x 2.6 m |
| Third Level | Bedroom 2 | 3.2 m | 2.6 m | 3.2 m x 2.6 m |
| Ground Level | Foyer | 6 m | 3.3 m | 6 m x 3.3 m |
| Ground Level | Office | 3.8 m | 1.7 m | 3.8 m x 1.7 m |
https://www.realtor.ca/real-estate/28938313/512-1034-reflection-place-pickering-rural-pickering
Interested?
Contact us for more information
Oz Nuri
Salesperson
326 Lakeshore Rd E #a
Oakville, Ontario L6J 1J6
