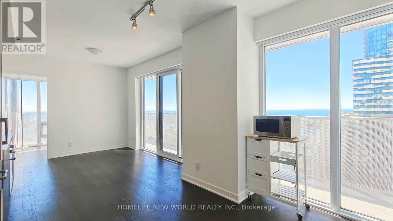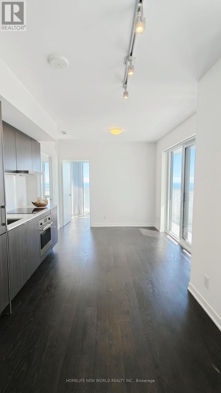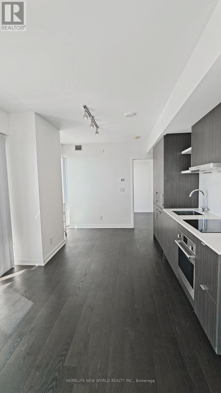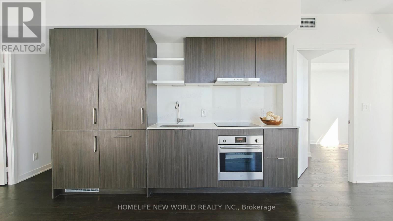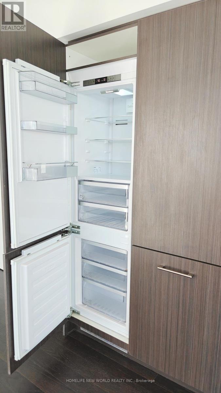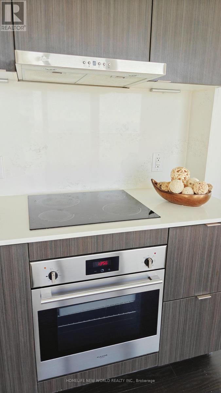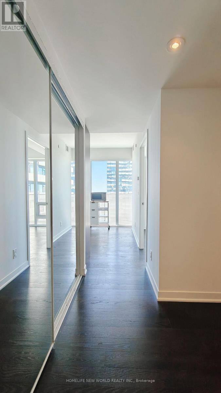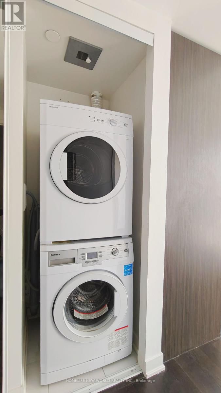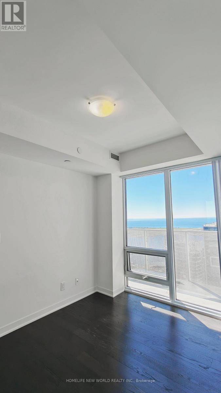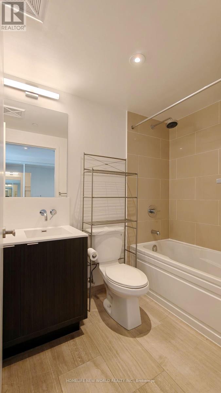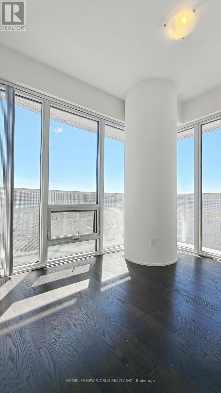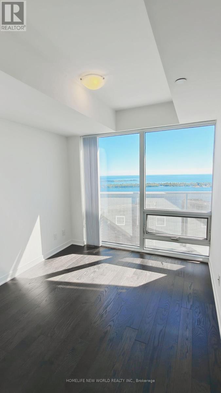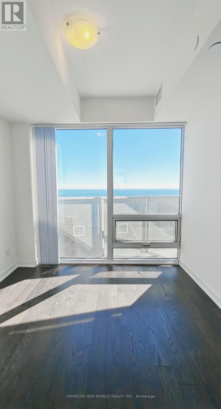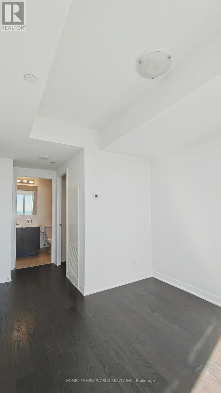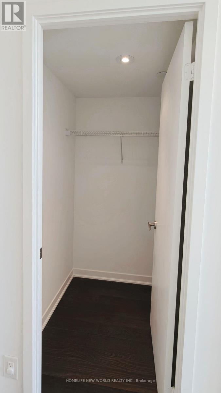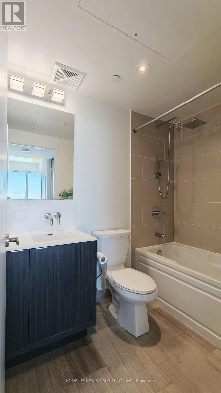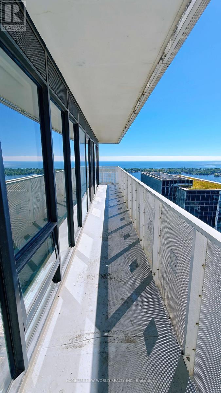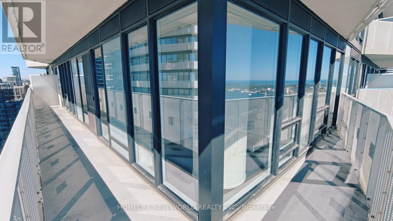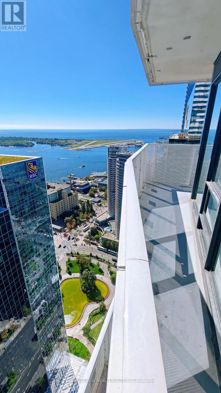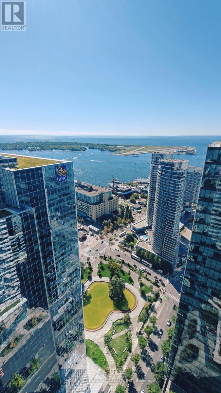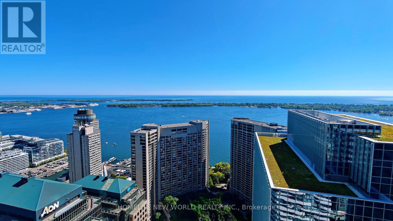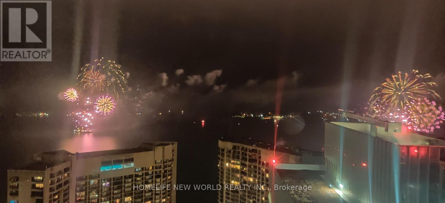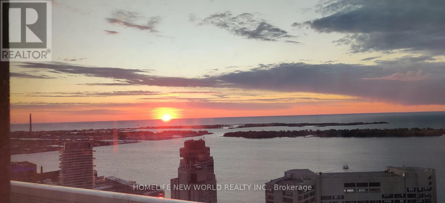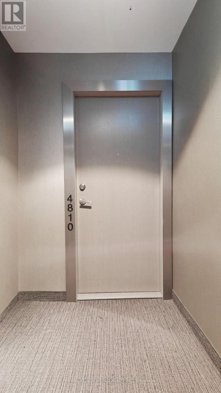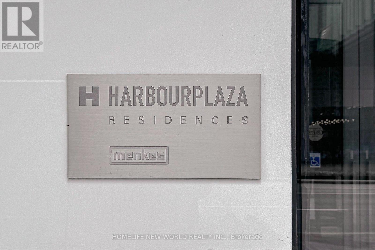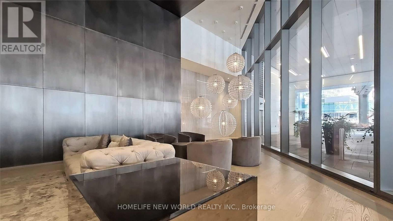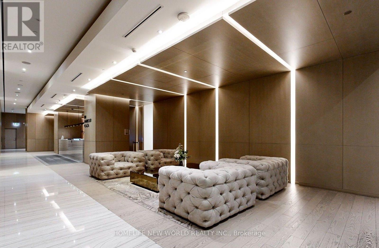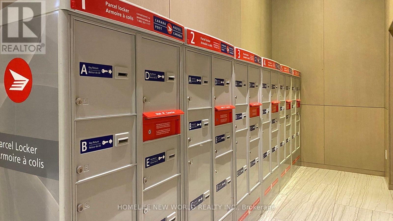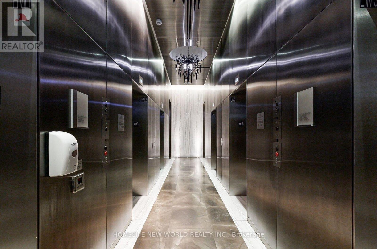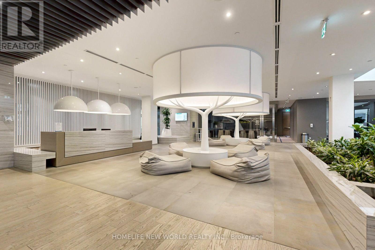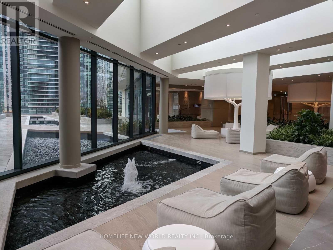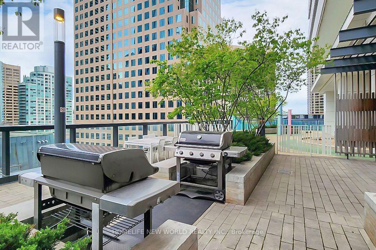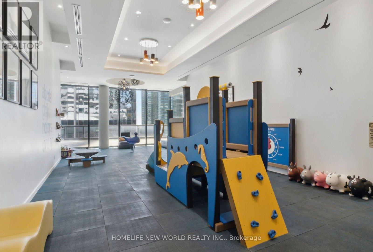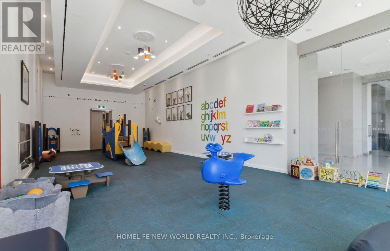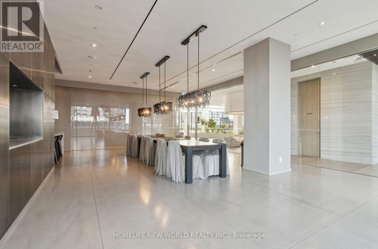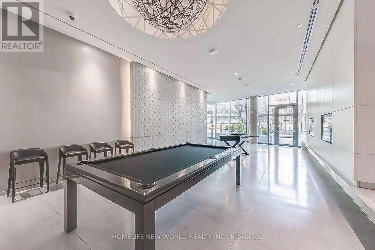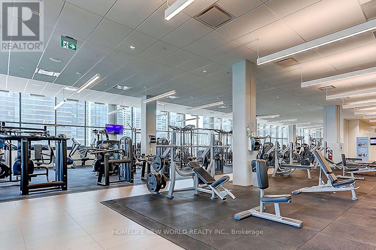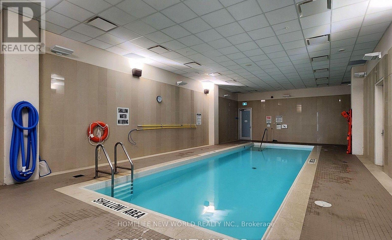4810 - 88 Harbour Street Toronto, Ontario M5J 0C3
$949,000Maintenance, Heat, Common Area Maintenance, Water, Insurance, Parking
$891.17 Monthly
Maintenance, Heat, Common Area Maintenance, Water, Insurance, Parking
$891.17 MonthlyElevated on the 48th floor, this bright 3-bedroom, 2-bathroom corner suite offers sweeping, unobstructed southwest views of Lake Ontario and striking perspectives of Toronto's downtown buildings from tall, expansive windows and a spacious wrap-around balcony. The residence is thoughtfully designed with smooth ceilings, hardwood flooring throughout, and upgraded stone floors in both bathrooms for a refined finish. A modern open-concept kitchen with integrated appliances and generous counter space anchors the living area, perfect for entertaining or quiet evenings at home. Enjoy the rare convenience of an included underground parking space and direct connection to Toronto's underground PATH system, providing seamless access to Union Station, Scotiabank Arena, Rogers Centre, the Financial and Entertainment Districts, and the Waterfront. World-class building amenities include a 24-hour concierge, indoor pool, fully equipped fitness centre, party and media rooms, children's play area, and an outdoor terrace with BBQs and lounge spaces. This exceptional residence offers luxury living with unmatched lake views and the best of downtown convenience. (id:61852)
Property Details
| MLS® Number | C12438775 |
| Property Type | Single Family |
| Neigbourhood | Harbourfront-CityPlace |
| Community Name | Waterfront Communities C1 |
| CommunityFeatures | Pet Restrictions |
| Features | Elevator, Balcony, Carpet Free |
| ParkingSpaceTotal | 1 |
| ViewType | City View, Lake View |
Building
| BathroomTotal | 2 |
| BedroomsAboveGround | 3 |
| BedroomsTotal | 3 |
| Amenities | Security/concierge, Exercise Centre, Recreation Centre, Separate Heating Controls |
| Appliances | Oven - Built-in, Range, Cooktop, Dishwasher, Dryer, Microwave, Hood Fan, Washer, Window Coverings, Refrigerator |
| CoolingType | Central Air Conditioning |
| ExteriorFinish | Concrete |
| FlooringType | Hardwood |
| HeatingFuel | Natural Gas |
| HeatingType | Forced Air |
| SizeInterior | 700 - 799 Sqft |
| Type | Apartment |
Parking
| Underground | |
| Garage |
Land
| Acreage | No |
Rooms
| Level | Type | Length | Width | Dimensions |
|---|---|---|---|---|
| Flat | Bedroom | 2.78 m | 2.64 m | 2.78 m x 2.64 m |
| Flat | Bedroom | 3.12 m | 2.23 m | 3.12 m x 2.23 m |
| Flat | Bedroom | 3.25 m | 2.64 m | 3.25 m x 2.64 m |
| Flat | Living Room | 3.38 m | 5.95 m | 3.38 m x 5.95 m |
| Flat | Dining Room | 3.38 m | 5.95 m | 3.38 m x 5.95 m |
| Flat | Kitchen | 3.38 m | 5.95 m | 3.38 m x 5.95 m |
Interested?
Contact us for more information
Kevin Jiang
Salesperson
201 Consumers Rd., Ste. 205
Toronto, Ontario M2J 4G8
