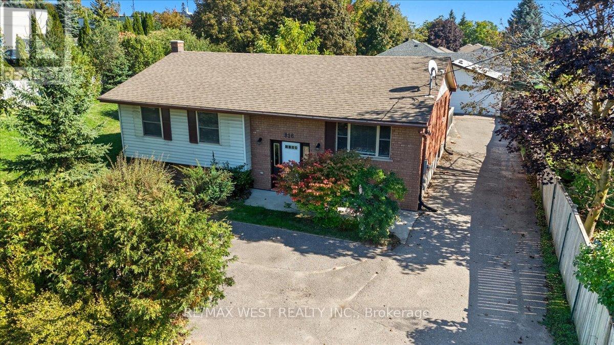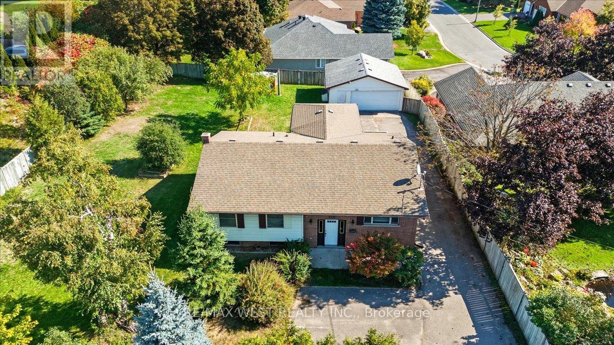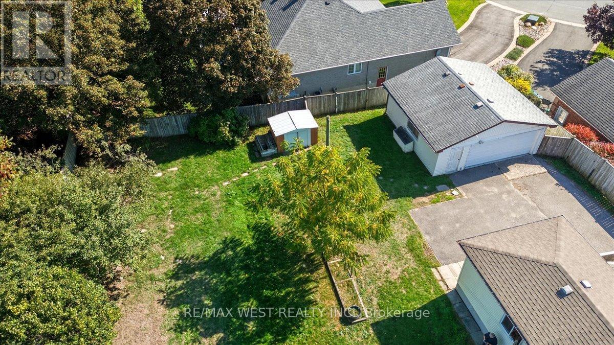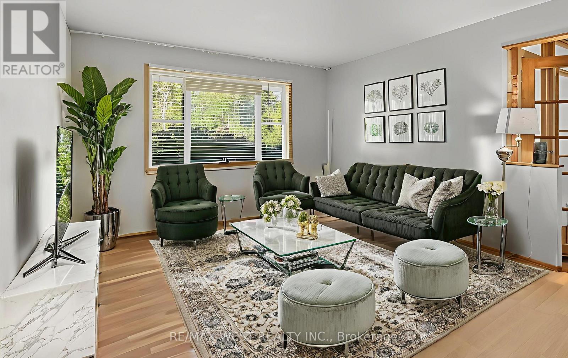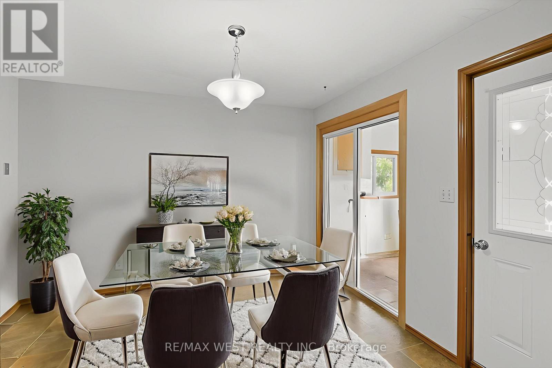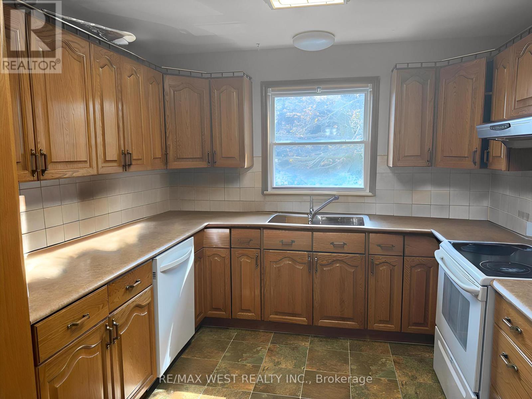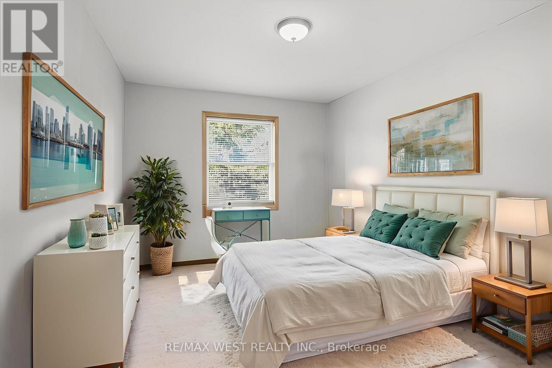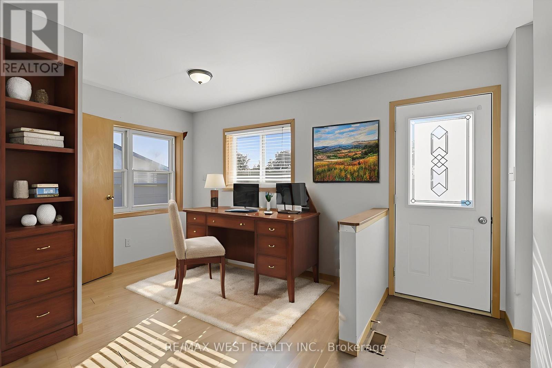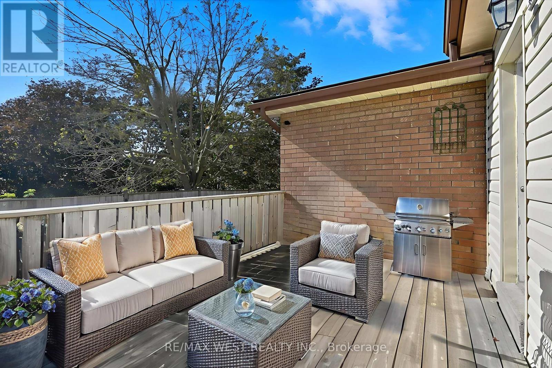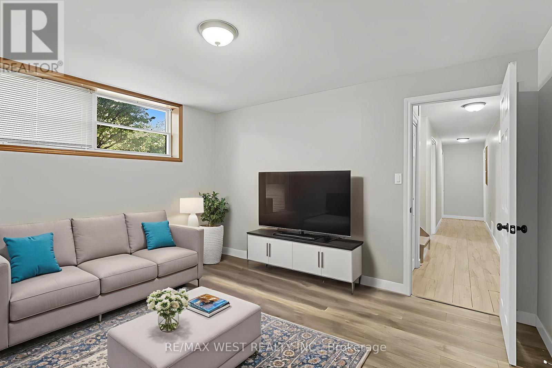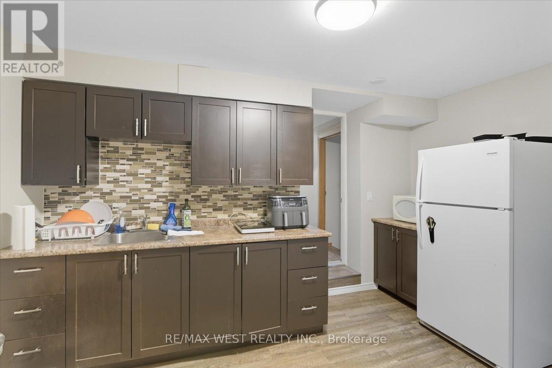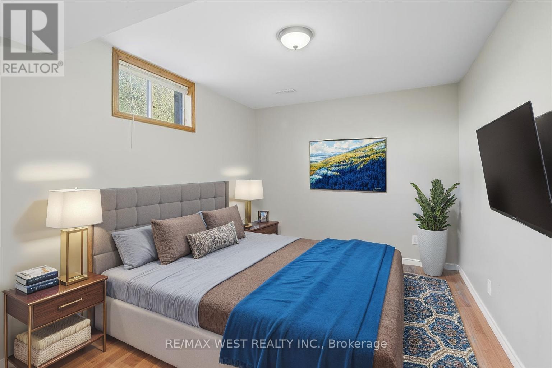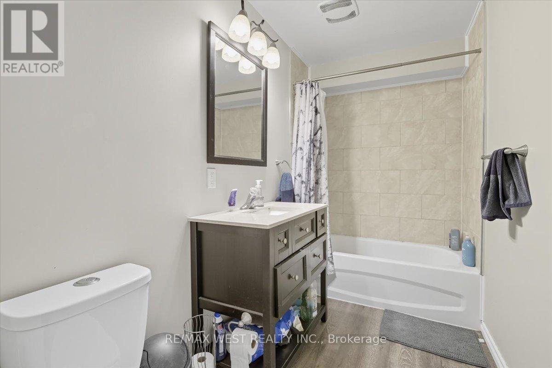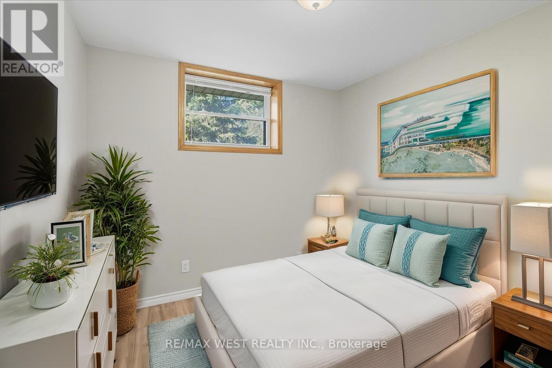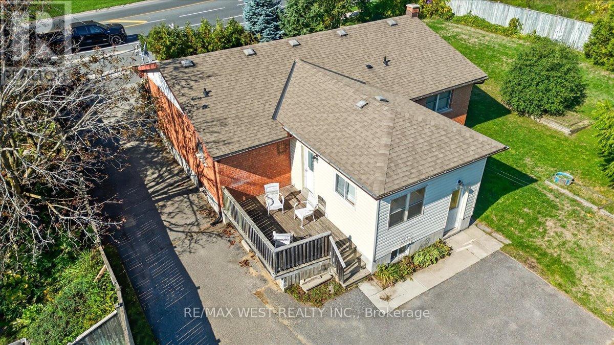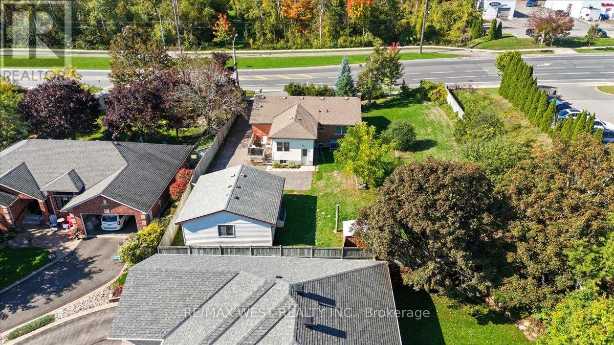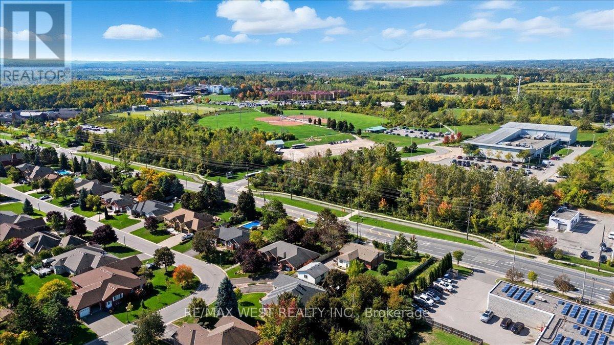816 Brealey Drive Peterborough, Ontario K9K 2M8
$650,000
Welcome to 816 Brealey Drive, a rare opportunity to own a massive double lot with mature trees and a solid brick bungalow in one of Peterboroughs most convenient locations. This well-cared-for home has been lovingly maintained by the current owner, with important updates including an updated roof, refreshed flooring, and a fully renovated lower-level kitchen and bathroom. A detached double-car garage adds plenty of parking, storage, or workshop potential.The homes versatile design makes it ideal for a variety of buyers: occupy the main floor while renting the basement, enjoy it as a full family home, create a multigenerational setup, or take advantage of the incredible income potential from students, with Fleming College literally steps away and Trent University just one bus ride from the front door. This location consistently delivers high rents and steady occupancy due to its direct connection to post-secondary schools.Beyond the investment appeal, this is also a terrific family-friendly neighbourhood. Across the street, the Peterborough Sport & Wellness Centre offers fitness facilities, swimming, gymnasiums, classes, and community programs. Bowers Park is nearby with baseball diamonds, open green space, and trails. Families will also appreciate the close proximity to elementary and secondary schools, shopping, and everyday amenities.The City of Peterborough is investing heavily in infrastructure upgrades along Brealey Drive, including new sidewalks, cycling lanes, multi-use trails, and enhanced street lighting, ensuring the area becomes even more walkable and appealing.This property blends space, location, and flexibility perfect for homeowners, investors, or those looking for multi-use potential. Whether you want a spacious lot with mature trees, a well-built bungalow with updates, or a strong income property, 816 Brealey Drive offers it all! (id:61852)
Property Details
| MLS® Number | X12438620 |
| Property Type | Single Family |
| Community Name | Otonabee Ward 1 |
| EquipmentType | Water Heater |
| Features | In-law Suite |
| ParkingSpaceTotal | 10 |
| RentalEquipmentType | Water Heater |
| Structure | Deck |
Building
| BathroomTotal | 2 |
| BedroomsAboveGround | 3 |
| BedroomsBelowGround | 4 |
| BedroomsTotal | 7 |
| Appliances | Window Coverings |
| ArchitecturalStyle | Raised Bungalow |
| BasementDevelopment | Finished |
| BasementFeatures | Separate Entrance |
| BasementType | N/a (finished) |
| ConstructionStyleAttachment | Detached |
| CoolingType | Central Air Conditioning |
| ExteriorFinish | Brick |
| FlooringType | Laminate |
| FoundationType | Unknown |
| HeatingFuel | Electric |
| HeatingType | Forced Air |
| StoriesTotal | 1 |
| SizeInterior | 1500 - 2000 Sqft |
| Type | House |
| UtilityWater | Municipal Water |
Parking
| Detached Garage | |
| Garage |
Land
| Acreage | No |
| LandscapeFeatures | Landscaped |
| Sewer | Sanitary Sewer |
| SizeDepth | 133 Ft ,8 In |
| SizeFrontage | 100 Ft ,1 In |
| SizeIrregular | 100.1 X 133.7 Ft ; 132.98 X 100.03 X 133.65 X 100.06 |
| SizeTotalText | 100.1 X 133.7 Ft ; 132.98 X 100.03 X 133.65 X 100.06 |
Rooms
| Level | Type | Length | Width | Dimensions |
|---|---|---|---|---|
| Lower Level | Dining Room | 3.58 m | 3.21 m | 3.58 m x 3.21 m |
| Lower Level | Kitchen | 2.95 m | 4.03 m | 2.95 m x 4.03 m |
| Main Level | Living Room | 5.11 m | 3.66 m | 5.11 m x 3.66 m |
| Main Level | Kitchen | 3.08 m | 3.15 m | 3.08 m x 3.15 m |
| Main Level | Bedroom | 4.02 m | 2.62 m | 4.02 m x 2.62 m |
| Main Level | Bedroom | 4.03 m | 3.07 m | 4.03 m x 3.07 m |
| Main Level | Bedroom | 4.01 m | 3.39 m | 4.01 m x 3.39 m |
| Upper Level | Sunroom | 3.11 m | 2.96 m | 3.11 m x 2.96 m |
Interested?
Contact us for more information
Frank Leo
Broker
2234 Bloor Street West, 104524
Toronto, Ontario M6S 1N6
