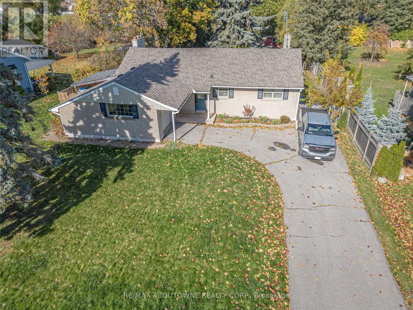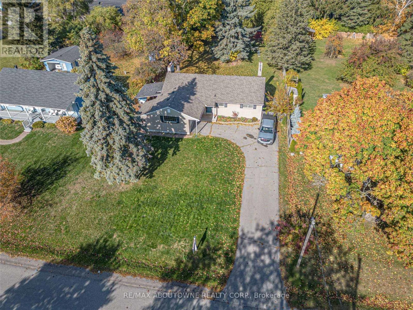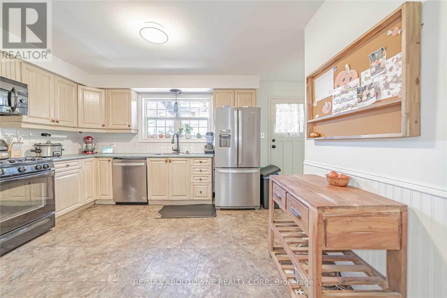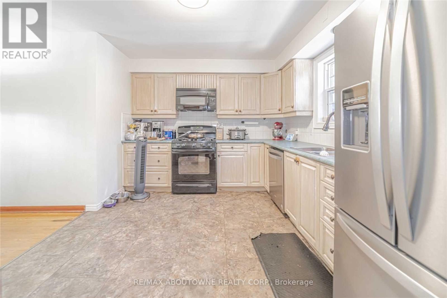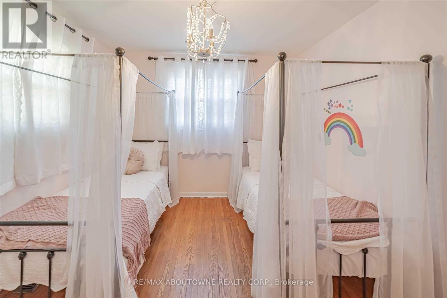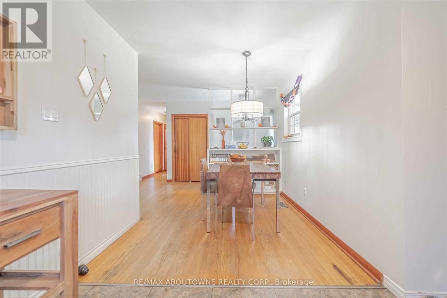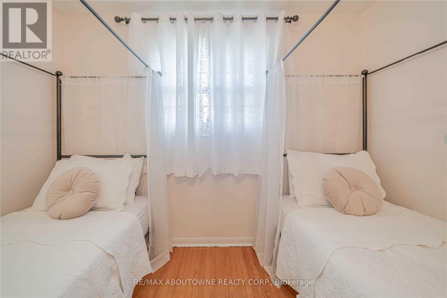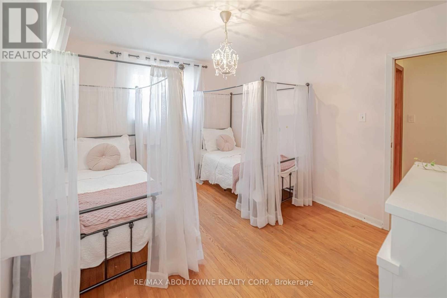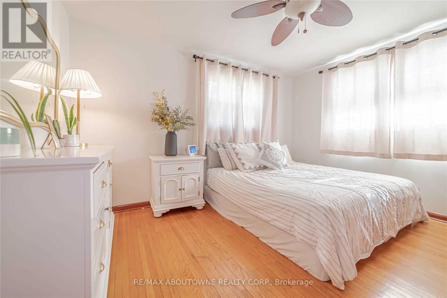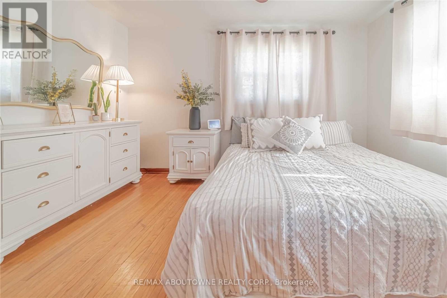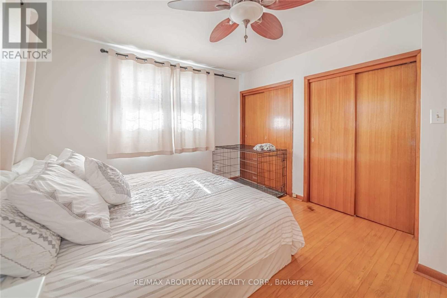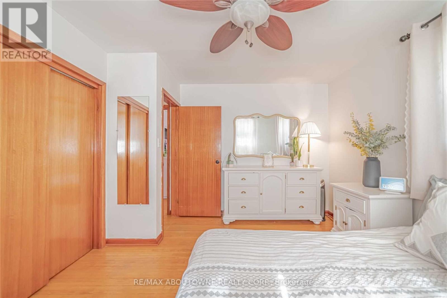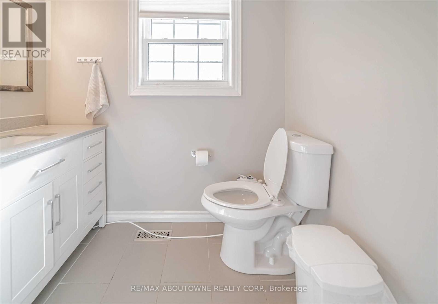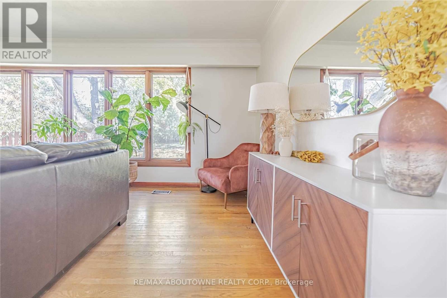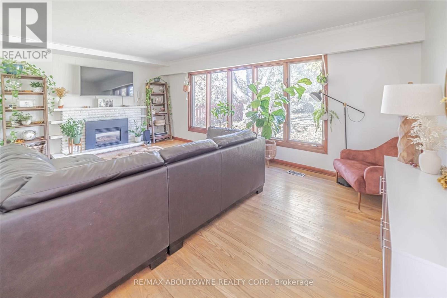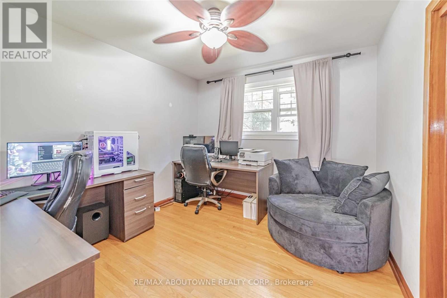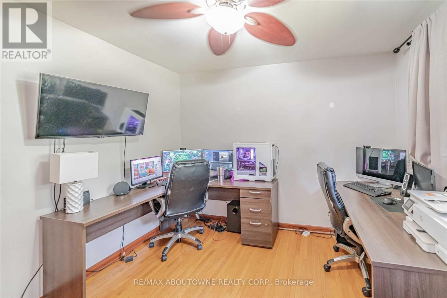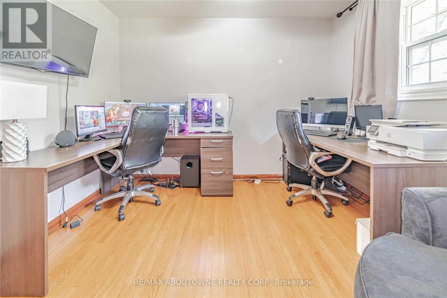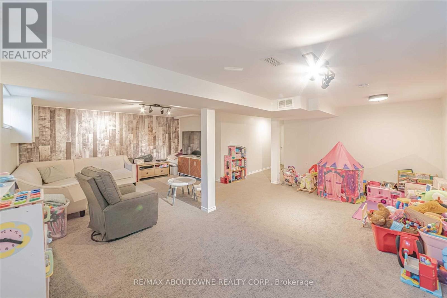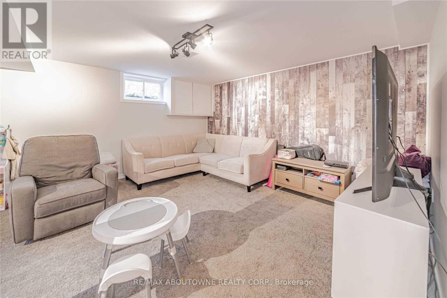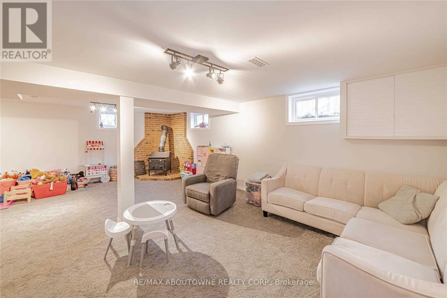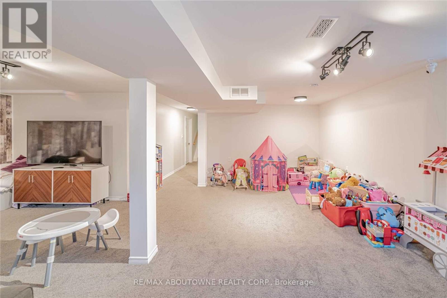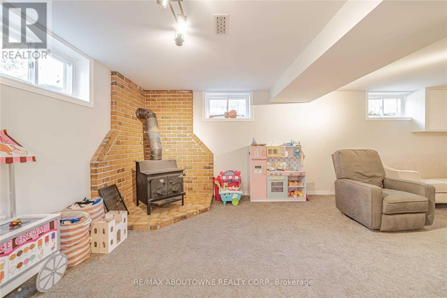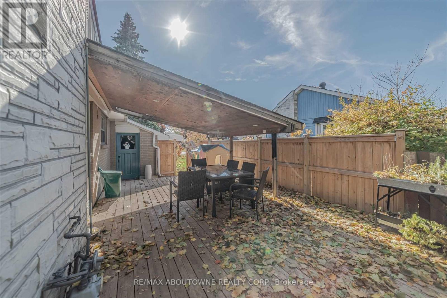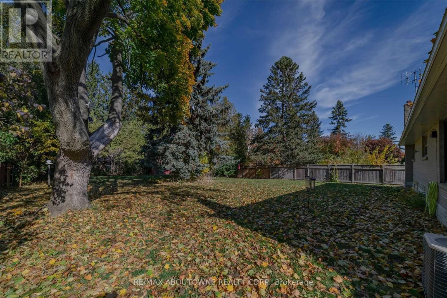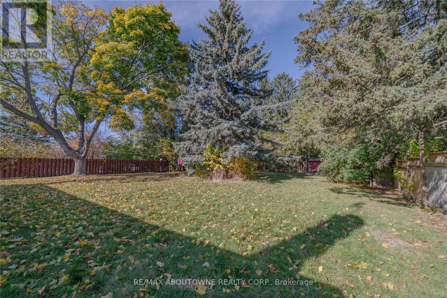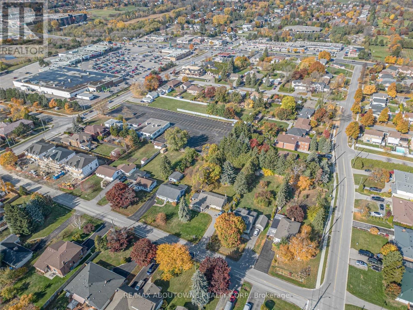120 Northview Avenue Whitby, Ontario L1N 2G7
$799,000
Prime 75 x 208 ft lot well-built bungalow surrounded by newer executive homeslive in, rent out, or build your dream home. Current tenants willing to stay until permits are secured, offering immediate income potential. Recent updates include: furnace (2009), most windows (2010), shingles (2015), basement windows (2018), eavestroughs and soffits (2018), side deck (2018), and bathroom (2018). Features a single attached garage with parking for 6 vehicles and a huge fenced backyard ideal for families, pets, and entertaining. Fantastic location close to top schools, parks, shopping, Highway 401/407, and GO Transit. A rare opportunity to secure a versatile property on an oversized lot in one of Whitbys most sought-after neighborhoods. (id:61852)
Property Details
| MLS® Number | E12438436 |
| Property Type | Single Family |
| Community Name | Blue Grass Meadows |
| AmenitiesNearBy | Hospital, Place Of Worship, Public Transit, Schools |
| CommunityFeatures | Community Centre |
| EquipmentType | Water Heater |
| ParkingSpaceTotal | 7 |
| RentalEquipmentType | Water Heater |
| Structure | Shed |
Building
| BathroomTotal | 1 |
| BedroomsAboveGround | 3 |
| BedroomsTotal | 3 |
| Appliances | Central Vacuum, Dishwasher, Dryer, Stove, Washer, Refrigerator |
| ArchitecturalStyle | Bungalow |
| BasementDevelopment | Partially Finished |
| BasementFeatures | Separate Entrance |
| BasementType | N/a (partially Finished) |
| ConstructionStyleAttachment | Detached |
| CoolingType | Central Air Conditioning |
| ExteriorFinish | Brick, Vinyl Siding |
| FireplacePresent | Yes |
| FlooringType | Hardwood, Concrete |
| FoundationType | Concrete |
| HeatingFuel | Natural Gas |
| HeatingType | Forced Air |
| StoriesTotal | 1 |
| SizeInterior | 1100 - 1500 Sqft |
| Type | House |
| UtilityWater | Municipal Water |
Parking
| Attached Garage | |
| Garage |
Land
| Acreage | No |
| FenceType | Fenced Yard |
| LandAmenities | Hospital, Place Of Worship, Public Transit, Schools |
| Sewer | Sanitary Sewer |
| SizeDepth | 208 Ft ,8 In |
| SizeFrontage | 75 Ft |
| SizeIrregular | 75 X 208.7 Ft ; Huge Lot !!!!!! |
| SizeTotalText | 75 X 208.7 Ft ; Huge Lot !!!!!! |
| ZoningDescription | Residential |
Rooms
| Level | Type | Length | Width | Dimensions |
|---|---|---|---|---|
| Basement | Recreational, Games Room | 7.2 m | 6.45 m | 7.2 m x 6.45 m |
| Basement | Laundry Room | 9 m | 2.35 m | 9 m x 2.35 m |
| Main Level | Kitchen | 3.8 m | 3.1 m | 3.8 m x 3.1 m |
| Main Level | Eating Area | 3 m | 2.5 m | 3 m x 2.5 m |
| Main Level | Living Room | 6.1 m | 3.8 m | 6.1 m x 3.8 m |
| Main Level | Primary Bedroom | 4 m | 3.45 m | 4 m x 3.45 m |
| Main Level | Bedroom 2 | 3.9 m | 3.22 m | 3.9 m x 3.22 m |
| Main Level | Bedroom 3 | 3.2 m | 3.1 m | 3.2 m x 3.1 m |
Interested?
Contact us for more information
Samir Kumar
Salesperson
1235 North Service Rd W #100d
Oakville, Ontario L6M 3G5
