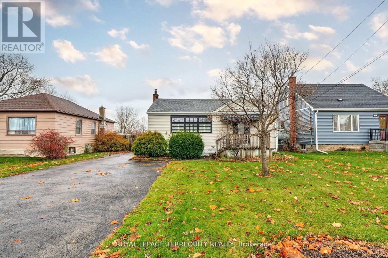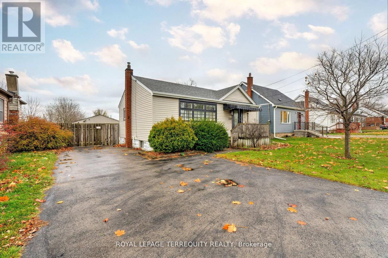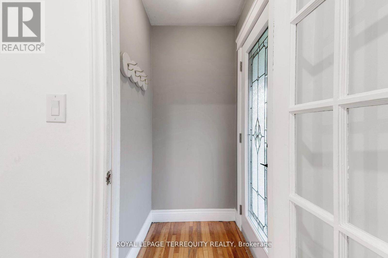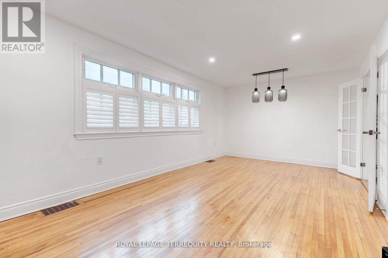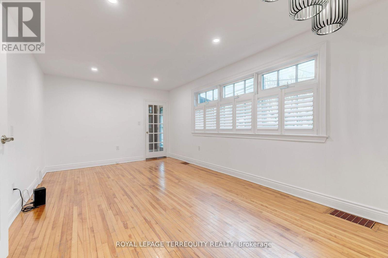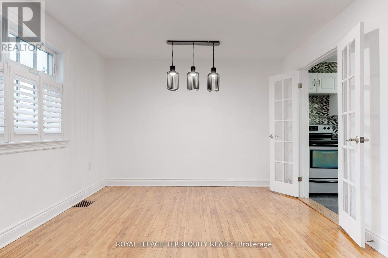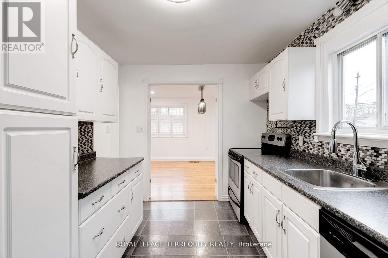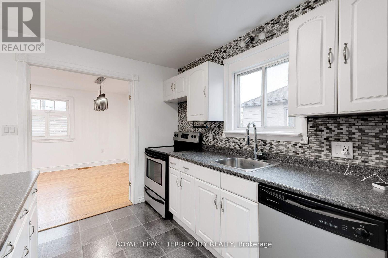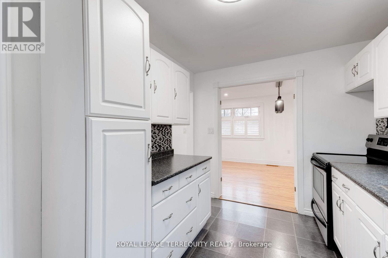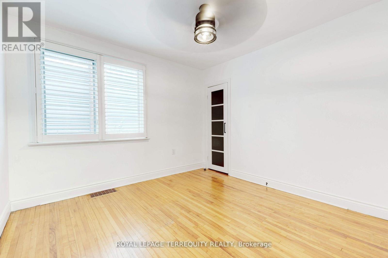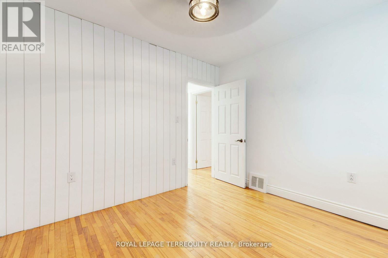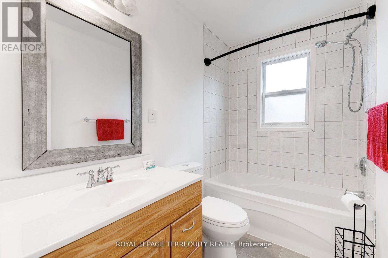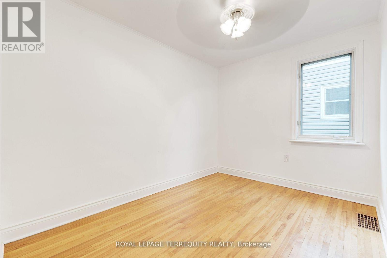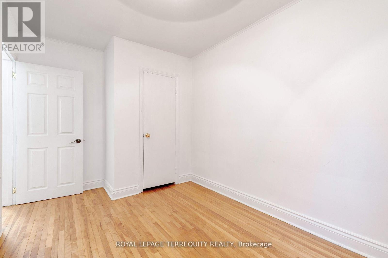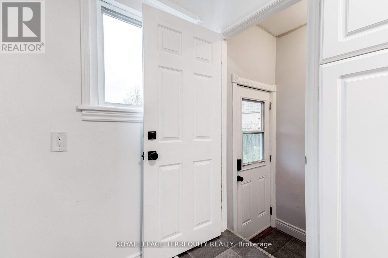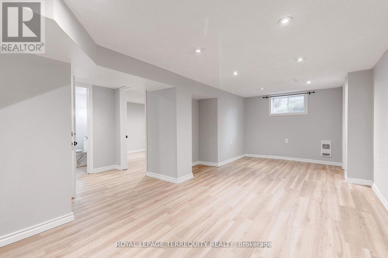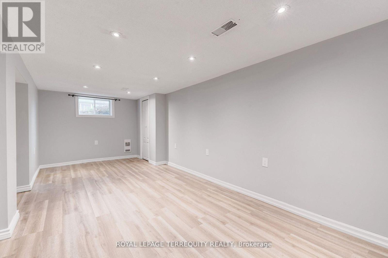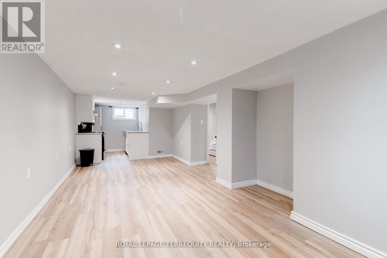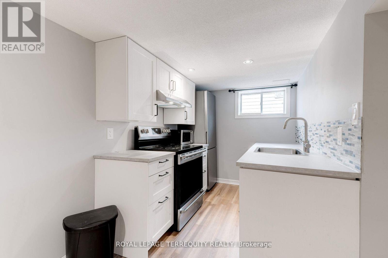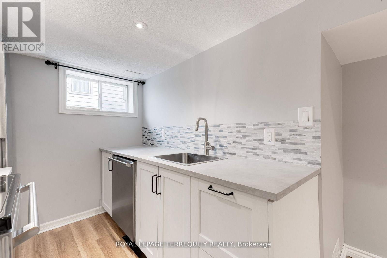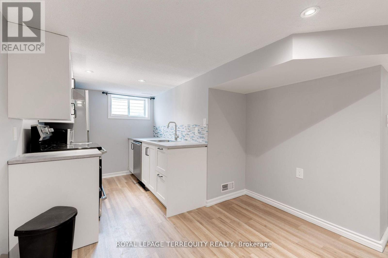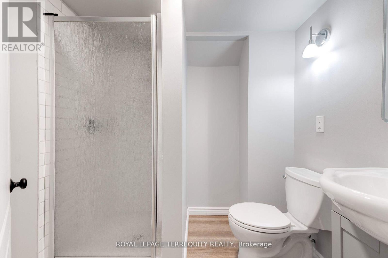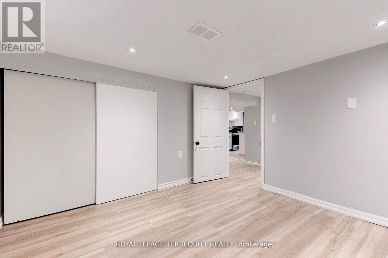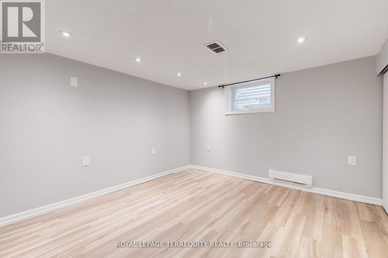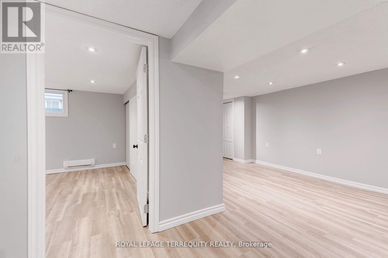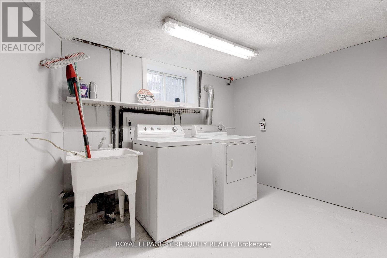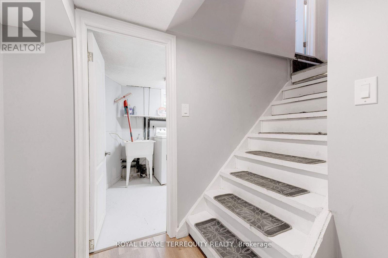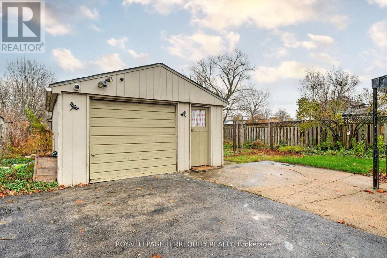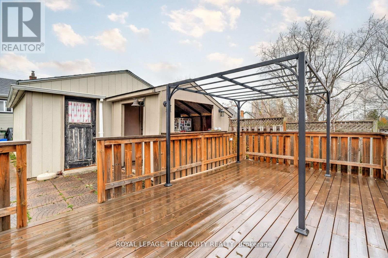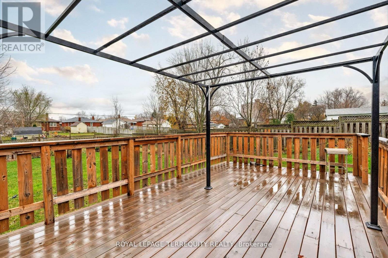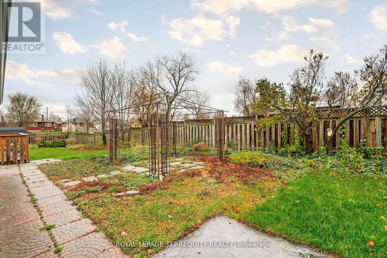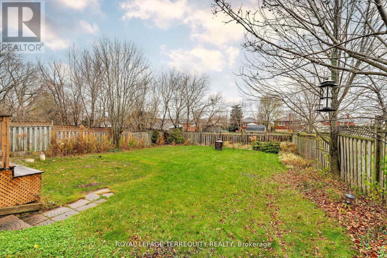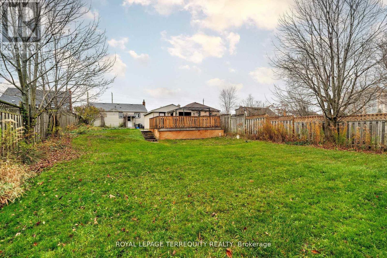739 Upper Gage Avenue Hamilton, Ontario L8V 4J9
$2,800 Monthly
Welcome to this beautifully updated bungalow sitting on an over-sized fenced lot in the sought after community of Macassa on the East Mountain. This Home features 2+1 large bedrooms with a walk-in closet in the primary, 1 4p/c bath on main floor, open concept living & dining room, California shutters, stainless steel appliances & hardwood flooring throughout. The gorgeous lower level suite features 1 large primary bedroom with an over-sized closet, 1 3p/c bath, open concept living space, 2nd kitchen with stainless steel appliances & luxury vinyl throughout. The backyard provides serenity & storage with a large detached garage, 10x20ft deck, gazebo & a fire-pit. Great for entertaining family & friends on any occasion. This property includes 8 parking spaces. 7 on the driveway & 1 in the detached garage This stunning bungalow is conveniently located minutes to the highway (LINC), public transit, downtown access, schools, parks, restaurants & an abundance of amenities. (id:61852)
Property Details
| MLS® Number | X12438564 |
| Property Type | Single Family |
| Neigbourhood | Hampton Heights |
| Community Name | Macassa |
| AmenitiesNearBy | Hospital, Place Of Worship, Public Transit, Schools |
| EquipmentType | Water Heater |
| Features | Irregular Lot Size, In-law Suite |
| ParkingSpaceTotal | 8 |
| RentalEquipmentType | Water Heater |
| Structure | Deck, Patio(s) |
Building
| BathroomTotal | 2 |
| BedroomsAboveGround | 2 |
| BedroomsBelowGround | 1 |
| BedroomsTotal | 3 |
| Age | 51 To 99 Years |
| ArchitecturalStyle | Bungalow |
| BasementDevelopment | Finished |
| BasementFeatures | Separate Entrance |
| BasementType | N/a (finished) |
| ConstructionStyleAttachment | Detached |
| CoolingType | Central Air Conditioning |
| ExteriorFinish | Vinyl Siding |
| FlooringType | Hardwood, Vinyl |
| FoundationType | Concrete |
| HeatingFuel | Natural Gas |
| HeatingType | Forced Air |
| StoriesTotal | 1 |
| SizeInterior | 700 - 1100 Sqft |
| Type | House |
| UtilityWater | Municipal Water |
Parking
| Detached Garage | |
| Garage |
Land
| Acreage | No |
| FenceType | Fenced Yard |
| LandAmenities | Hospital, Place Of Worship, Public Transit, Schools |
| Sewer | Sanitary Sewer |
| SizeDepth | 190 Ft ,4 In |
| SizeFrontage | 50 Ft ,1 In |
| SizeIrregular | 50.1 X 190.4 Ft |
| SizeTotalText | 50.1 X 190.4 Ft|under 1/2 Acre |
Rooms
| Level | Type | Length | Width | Dimensions |
|---|---|---|---|---|
| Lower Level | Bedroom | 6.6 m | 4.72 m | 6.6 m x 4.72 m |
| Lower Level | Laundry Room | 2.74 m | 3.35 m | 2.74 m x 3.35 m |
| Lower Level | Bathroom | 4.5 m | 4.5 m | 4.5 m x 4.5 m |
| Main Level | Living Room | 3.35 m | 6.2 m | 3.35 m x 6.2 m |
| Main Level | Dining Room | 3.35 m | 6.2 m | 3.35 m x 6.2 m |
| Main Level | Kitchen | 2.64 m | 3.73 m | 2.64 m x 3.73 m |
| Main Level | Primary Bedroom | 3.25 m | 3.12 m | 3.25 m x 3.12 m |
| Main Level | Bedroom 2 | 4.06 m | 2.49 m | 4.06 m x 2.49 m |
| Main Level | Bathroom | 5.4 m | 5.4 m | 5.4 m x 5.4 m |
Utilities
| Cable | Available |
| Electricity | Available |
| Sewer | Available |
https://www.realtor.ca/real-estate/28937777/739-upper-gage-avenue-hamilton-macassa-macassa
Interested?
Contact us for more information
Kathy Mattas
Salesperson
200 Consumers Rd Ste 100
Toronto, Ontario M2J 4R4
