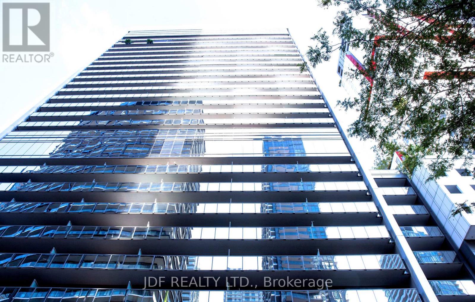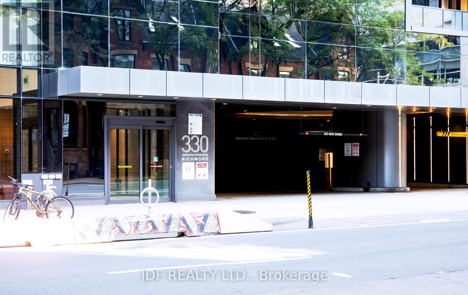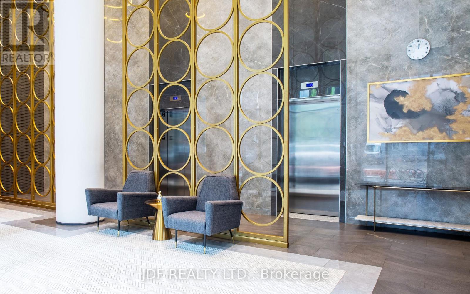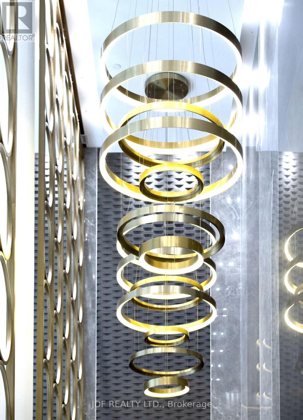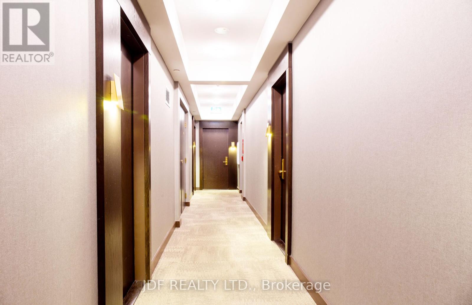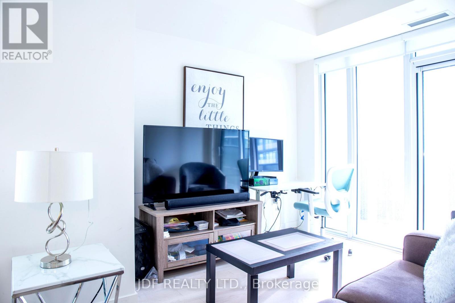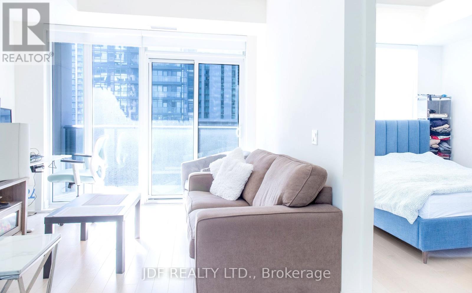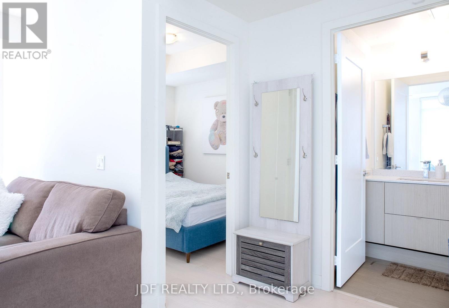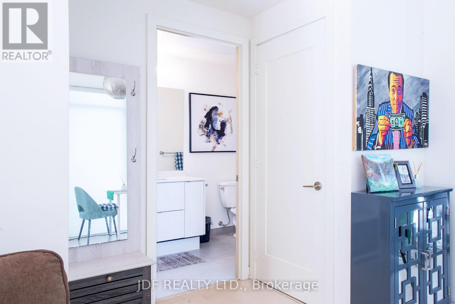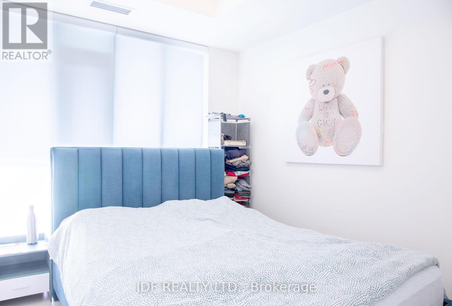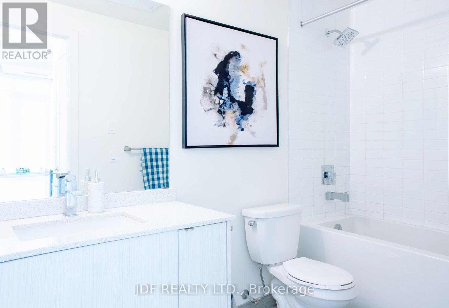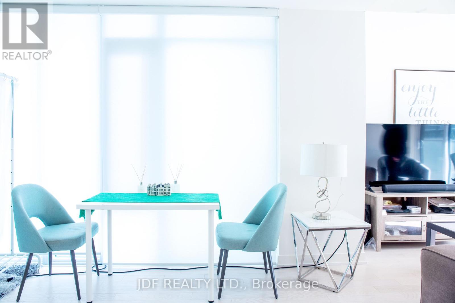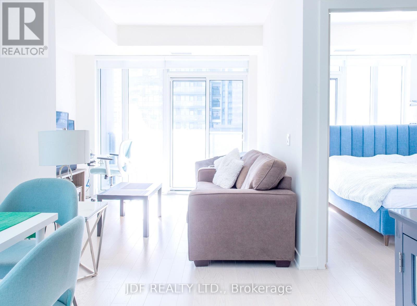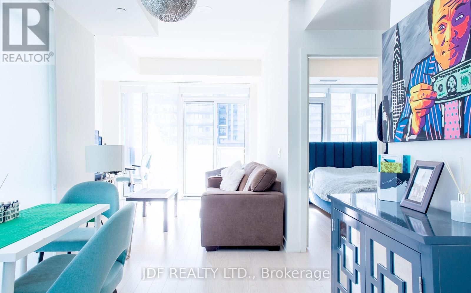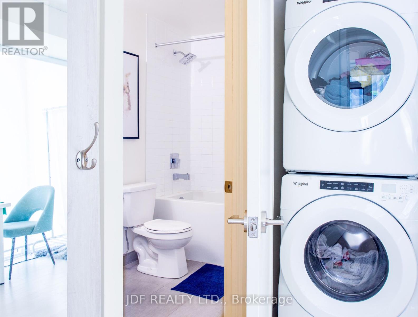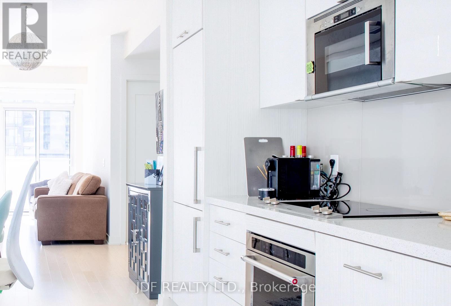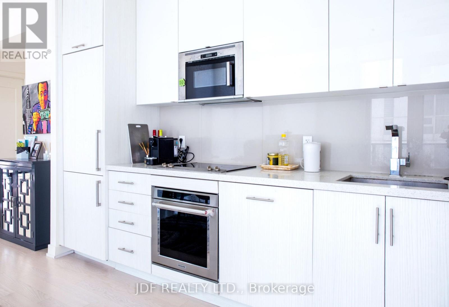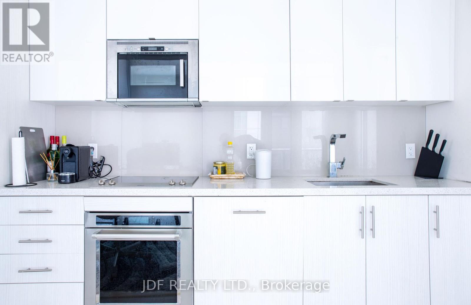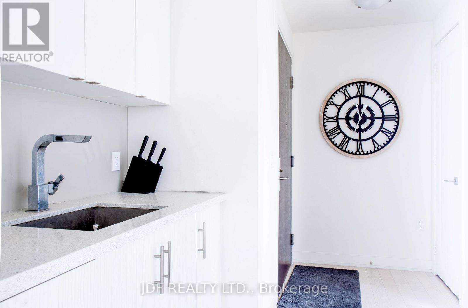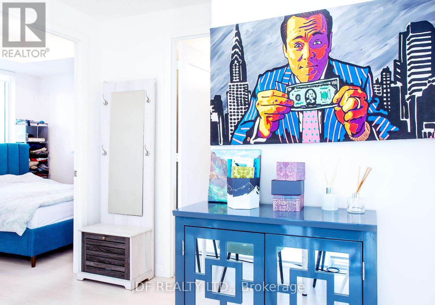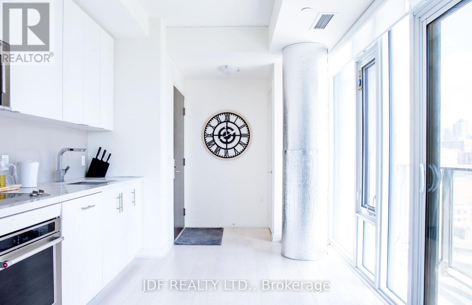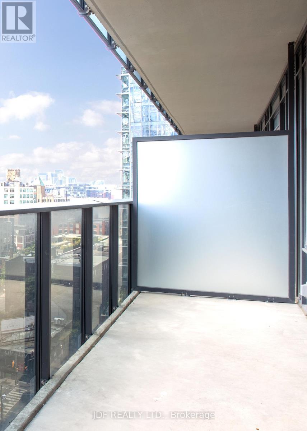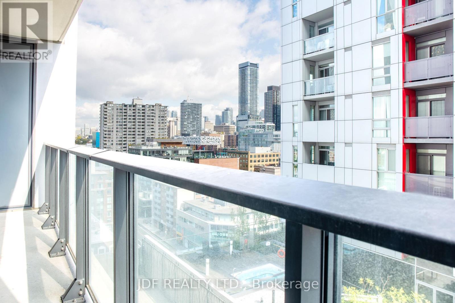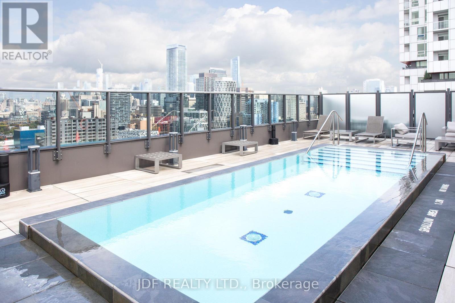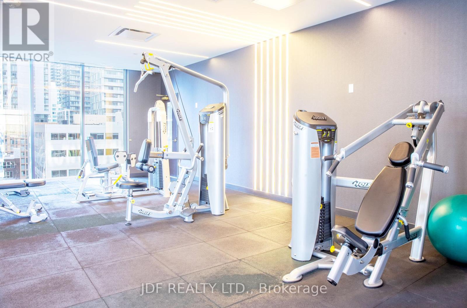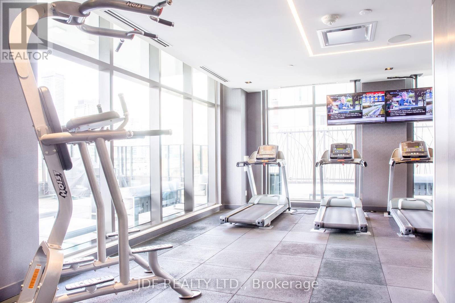1615 - 330 Richmond Street Toronto, Ontario M5V 1X2
$738,888Maintenance, Heat, Common Area Maintenance, Electricity, Insurance, Parking
$510.89 Monthly
Maintenance, Heat, Common Area Maintenance, Electricity, Insurance, Parking
$510.89 MonthlyWelcome to downtown Toronto! This amazing 1 Bedroom corner unit is surrounded by 2 balconies overlooking the south & east of the Downtown area, and is truly breathtaking! This condo unit has everything! It comes with 1 parking spot, 1 locker and a prime location with excellent public transportation service. Today, when time is an important asset, if not the most important really, it's your choice to walk, use the bus, subway or just pick up your car conveniently from the underground and just escape the urban sophisticated lifestyle and head North closer to nature for a change. Daily, arriving home, you can enjoy luxury and comfort to the fullest! Rooftop pool, barbecue terrace, state-of-the-art gym with sauna are part of the package surrounding your sun-filled, open-concept, bright home! Above all, this is a 24-hour concierge and live security service building to complete the package! (id:61852)
Property Details
| MLS® Number | C12438646 |
| Property Type | Single Family |
| Community Name | Waterfront Communities C1 |
| AmenitiesNearBy | Public Transit |
| CommunityFeatures | Pet Restrictions |
| EquipmentType | None |
| Features | Flat Site, Elevator, Balcony, Dry, Carpet Free |
| ParkingSpaceTotal | 1 |
| PoolType | Outdoor Pool |
| RentalEquipmentType | None |
Building
| BathroomTotal | 1 |
| BedroomsAboveGround | 1 |
| BedroomsTotal | 1 |
| Age | 0 To 5 Years |
| Amenities | Exercise Centre, Party Room, Storage - Locker, Security/concierge |
| Appliances | Furniture |
| ArchitecturalStyle | Multi-level |
| CoolingType | Central Air Conditioning, Ventilation System |
| FireProtection | Security Guard, Security System, Smoke Detectors |
| HeatingFuel | Natural Gas |
| HeatingType | Forced Air |
| SizeInterior | 600 - 699 Sqft |
| Type | Apartment |
| UtilityPower | Generator |
Parking
| Underground | |
| Garage |
Land
| Acreage | No |
| LandAmenities | Public Transit |
Rooms
| Level | Type | Length | Width | Dimensions |
|---|---|---|---|---|
| Main Level | Living Room | 3.5 m | 3.5 m | 3.5 m x 3.5 m |
| Main Level | Kitchen | 3.5 m | 2.9 m | 3.5 m x 2.9 m |
| Main Level | Dining Room | 3.5 m | 2.9 m | 3.5 m x 2.9 m |
| Main Level | Primary Bedroom | 3.5 m | 3 m | 3.5 m x 3 m |
Interested?
Contact us for more information
Levy Kulcsar
Salesperson
999 Edgeley Blvd Unit 5&6
Concord, Ontario L4K 5Z4
