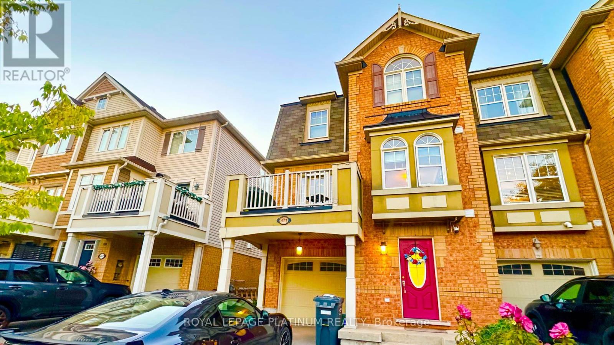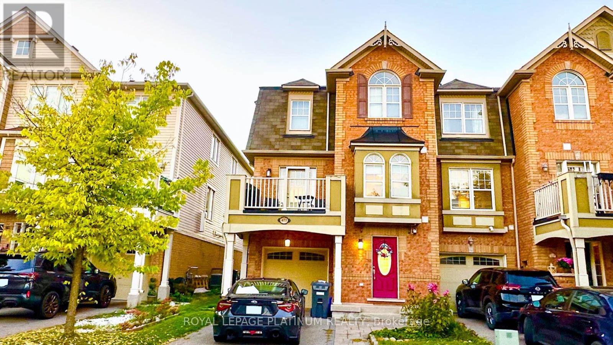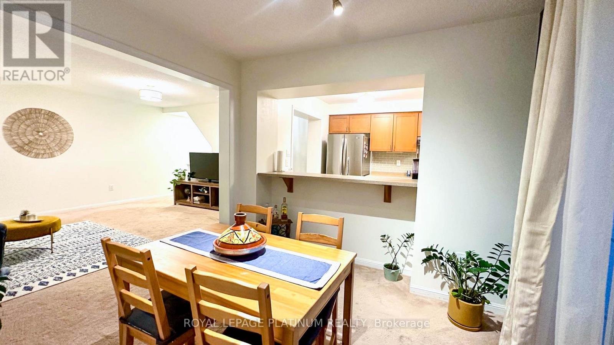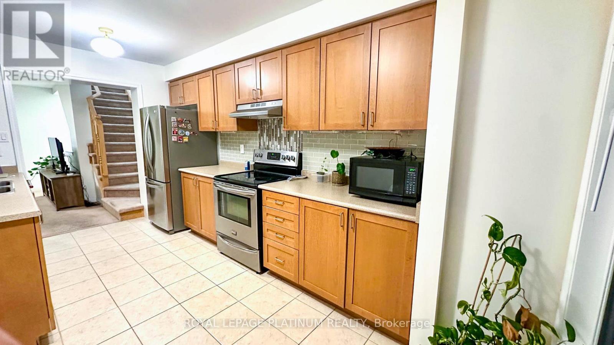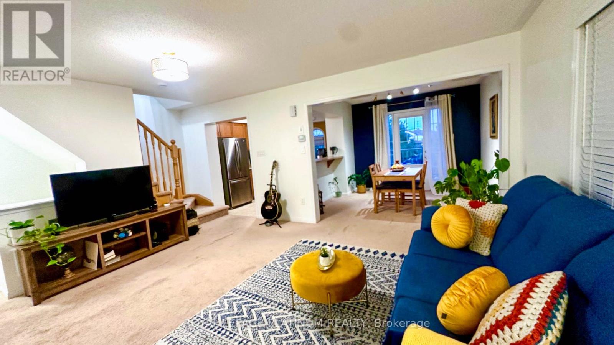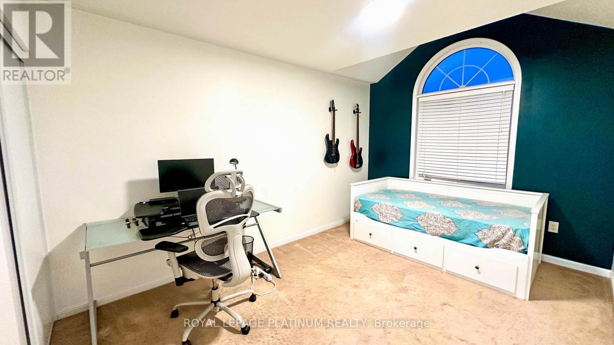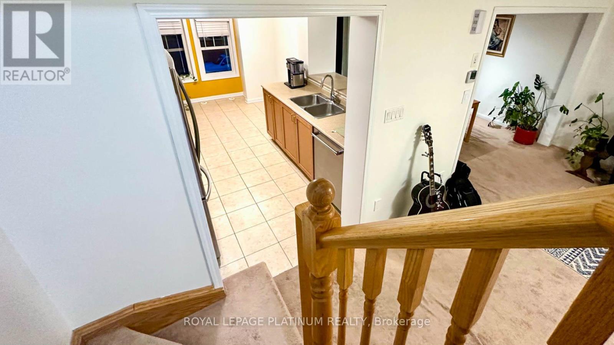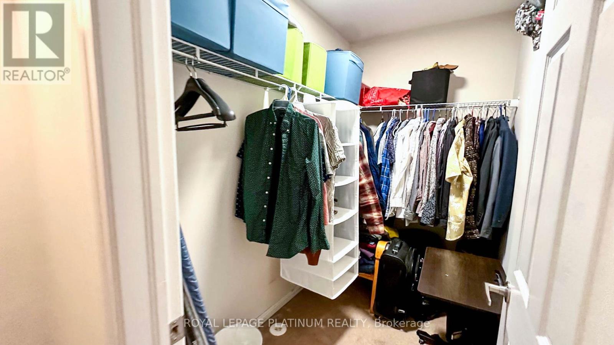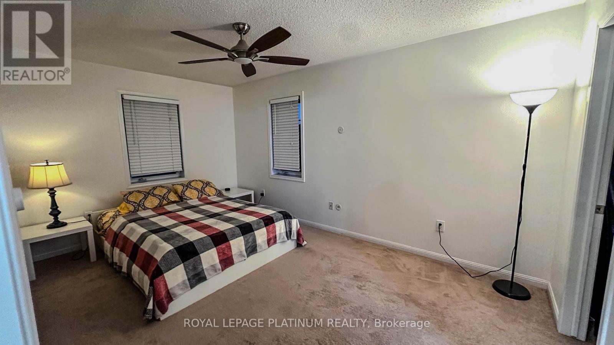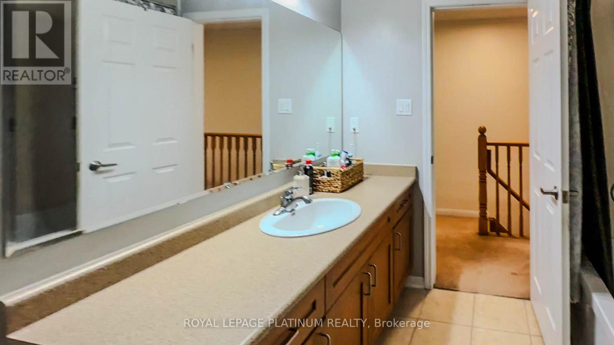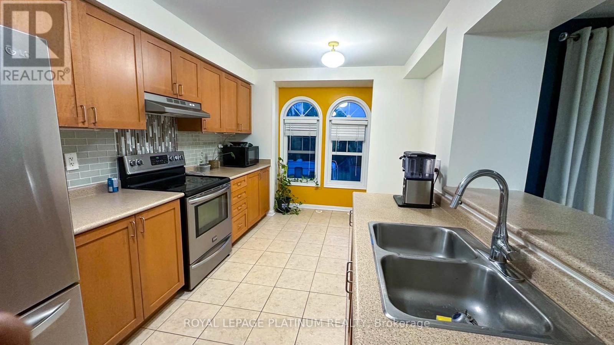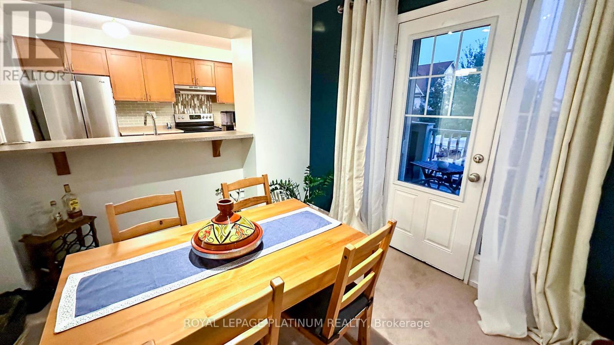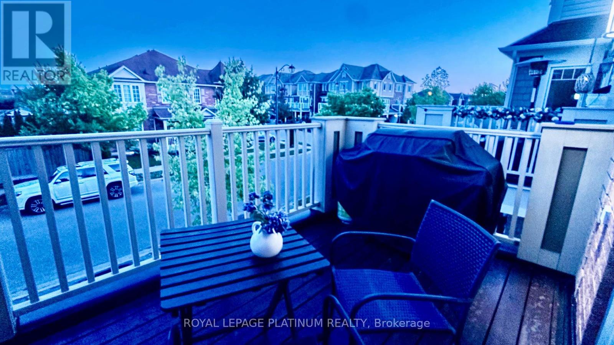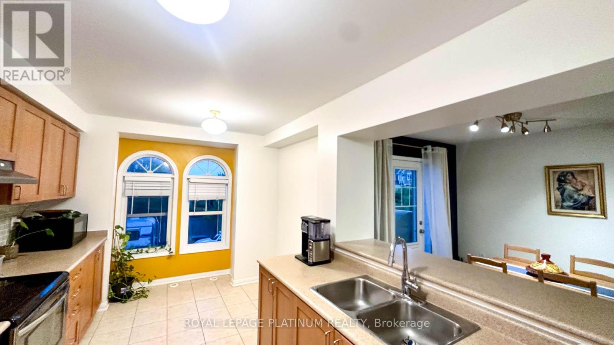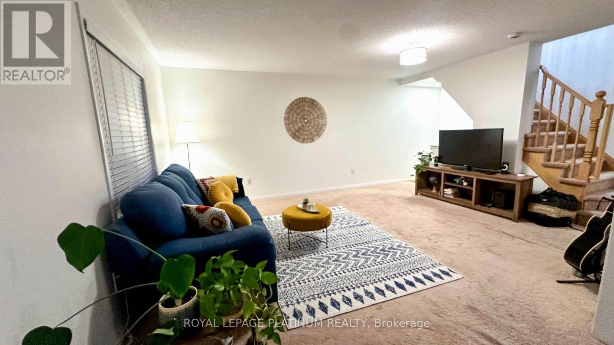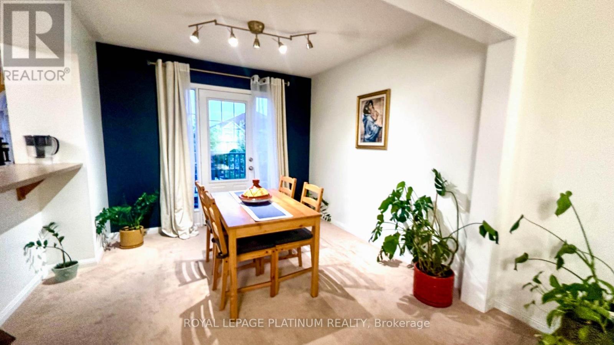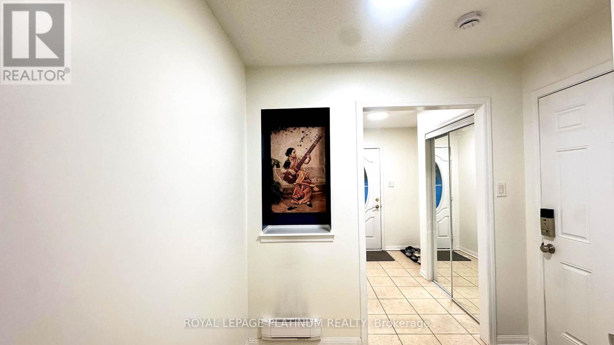471 Dalhousie Gate Milton, Ontario L9T 8G4
2 Bedroom
2 Bathroom
1100 - 1500 sqft
Central Air Conditioning
Forced Air
$2,750 Monthly
This beautiful freehold townhouse in a highly sought-after family friendly neighborhood of Milton is a rare find! Close to all amenities - Community centres, Schools, Parks, Grocery Stores; just minutes to the highways and Milton GO. All windows have been treated with 3Mcrystalline window film for UV/heat protection and increased energy efficiency. This well maintained, owner occupied property with a beautiful balcony for lazy evenings is the perfect place to call your new home! (id:61852)
Property Details
| MLS® Number | W12438558 |
| Property Type | Single Family |
| Community Name | 1038 - WI Willmott |
| EquipmentType | Water Heater |
| ParkingSpaceTotal | 2 |
| RentalEquipmentType | Water Heater |
Building
| BathroomTotal | 2 |
| BedroomsAboveGround | 2 |
| BedroomsTotal | 2 |
| Appliances | Water Heater, Dishwasher, Dryer, Range, Stove, Washer, Window Coverings, Refrigerator |
| ConstructionStyleAttachment | Attached |
| CoolingType | Central Air Conditioning |
| ExteriorFinish | Brick |
| FoundationType | Brick |
| HalfBathTotal | 1 |
| HeatingFuel | Natural Gas |
| HeatingType | Forced Air |
| StoriesTotal | 3 |
| SizeInterior | 1100 - 1500 Sqft |
| Type | Row / Townhouse |
| UtilityWater | Municipal Water |
Parking
| Attached Garage | |
| Garage |
Land
| Acreage | No |
| Sewer | Sanitary Sewer |
| SizeDepth | 44 Ft ,3 In |
| SizeFrontage | 26 Ft ,7 In |
| SizeIrregular | 26.6 X 44.3 Ft |
| SizeTotalText | 26.6 X 44.3 Ft |
Rooms
| Level | Type | Length | Width | Dimensions |
|---|---|---|---|---|
| Second Level | Living Room | 4.09 m | 4.98 m | 4.09 m x 4.98 m |
| Second Level | Dining Room | 2.69 m | 2.97 m | 2.69 m x 2.97 m |
| Second Level | Kitchen | 4.6 m | 2.64 m | 4.6 m x 2.64 m |
| Third Level | Primary Bedroom | 4.7 m | 3.05 m | 4.7 m x 3.05 m |
| Third Level | Bedroom 2 | 4.19 m | 2.97 m | 4.19 m x 2.97 m |
| Main Level | Laundry Room | 4.37 m | 1.85 m | 4.37 m x 1.85 m |
https://www.realtor.ca/real-estate/28937754/471-dalhousie-gate-milton-wi-willmott-1038-wi-willmott
Interested?
Contact us for more information
Milly Robins
Salesperson
Royal LePage Platinum Realty
