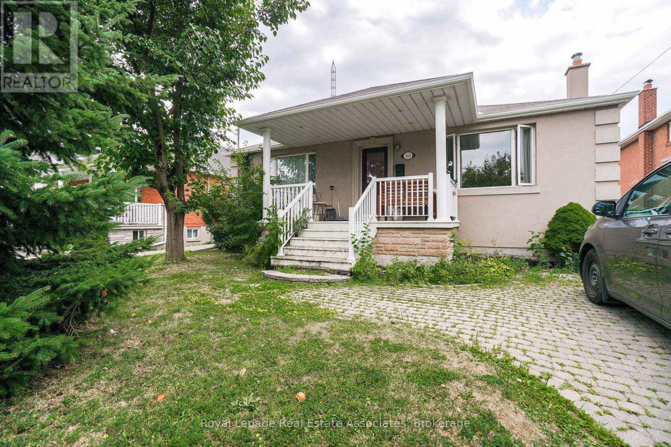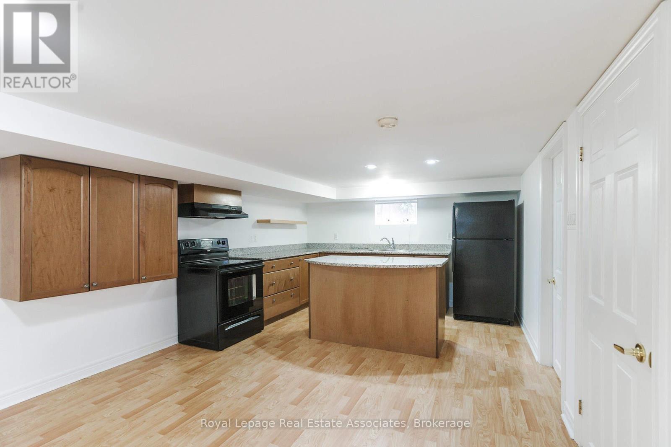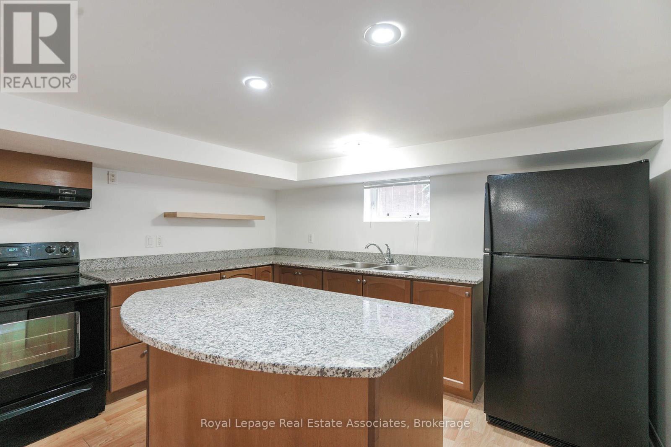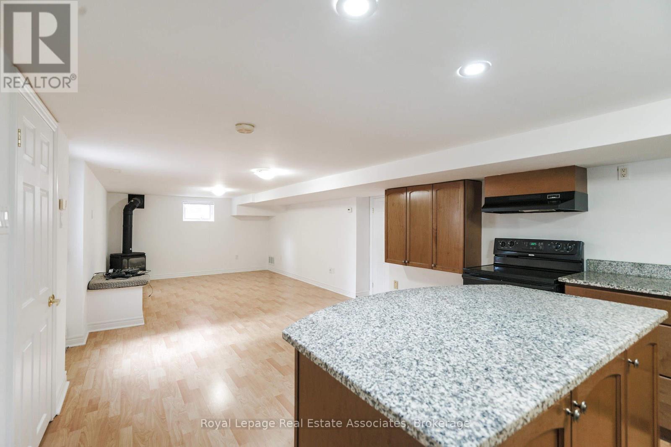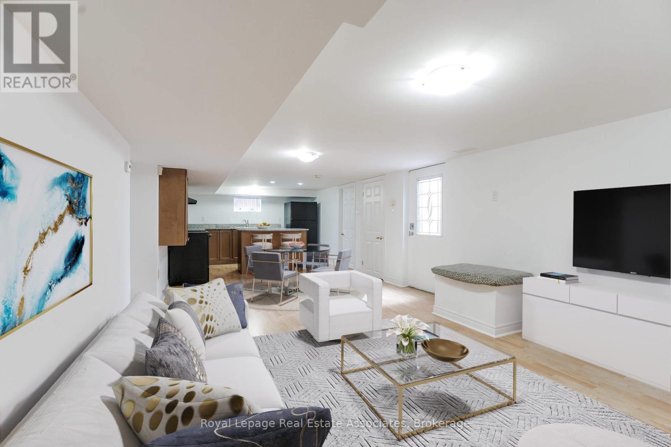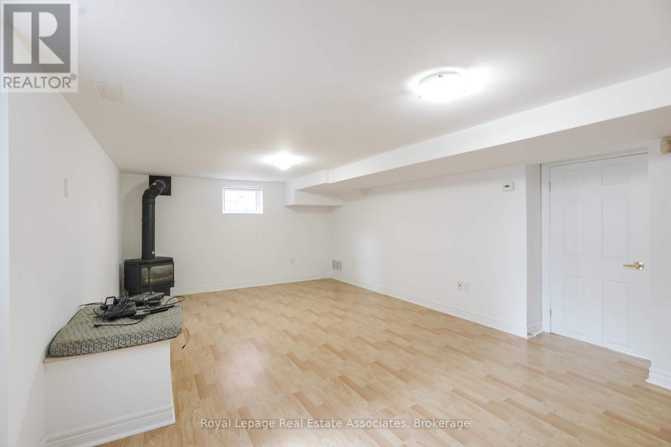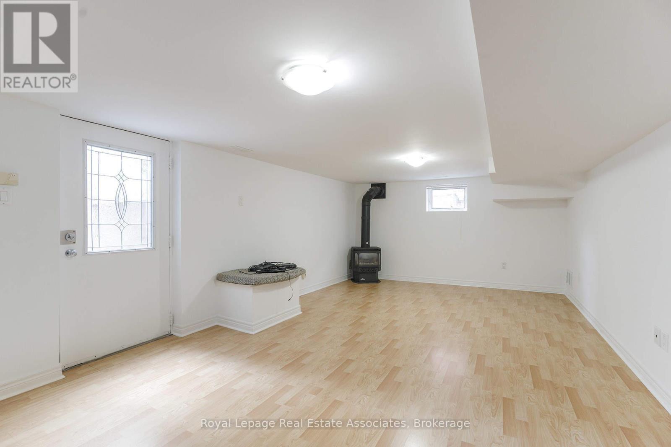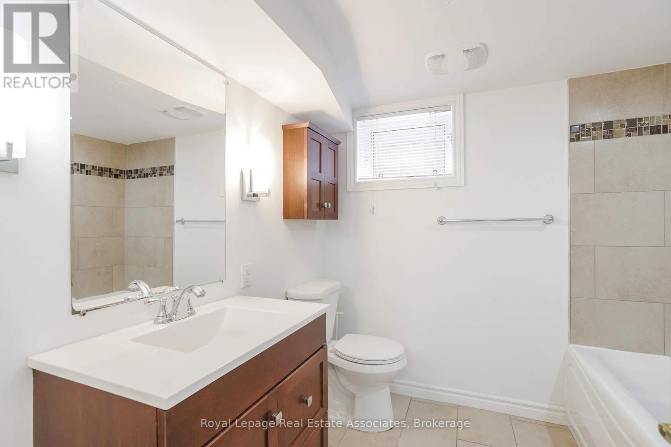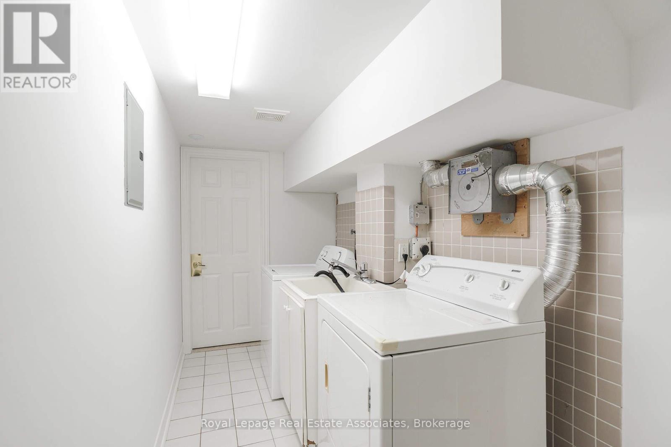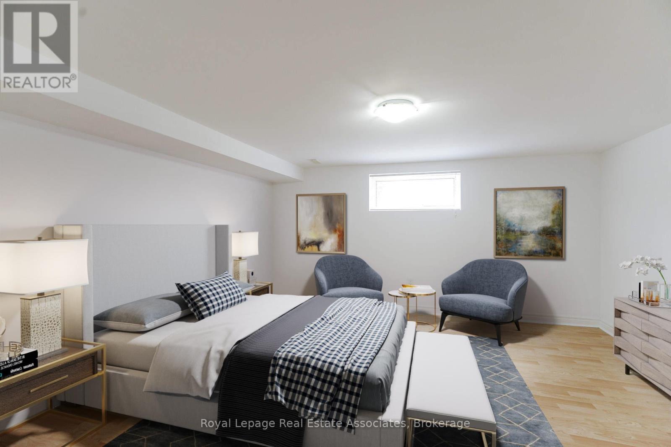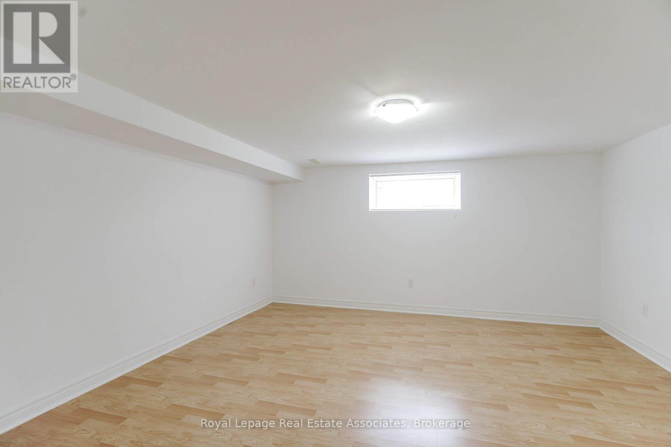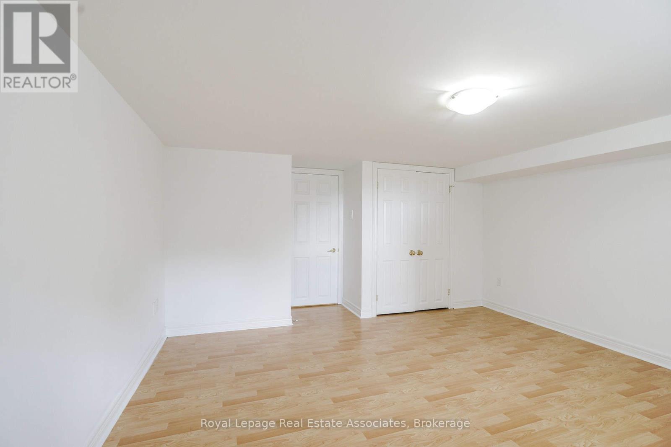Bsmt - 265 Reiner Road Toronto, Ontario M3H 2M5
$2,000 Monthly
Beautiful, all-inclusive, legal 1 bedroom apartment nestled on a quiet street in desirable Clanton Park! Bonus room for storage or home office. Open concept kitchen with granite countertops and centre island. Combined living and dining with cozy gas fireplace. Convenient ensuite laundry and 4pc bathroom. Tenants to share driveway and winter shovelling with upper tenants. Exclusive use of fridge, stove, washer and dryer and window coverings. Steps to huge park! Walking distance to the subway. All utilities including internet included! (id:61852)
Property Details
| MLS® Number | W12438385 |
| Property Type | Single Family |
| Community Name | Downsview-Roding-CFB |
| ParkingSpaceTotal | 2 |
Building
| BathroomTotal | 1 |
| BedroomsAboveGround | 1 |
| BedroomsTotal | 1 |
| ArchitecturalStyle | Bungalow |
| BasementDevelopment | Finished |
| BasementFeatures | Apartment In Basement, Walk Out |
| BasementType | N/a (finished) |
| ConstructionStyleAttachment | Detached |
| CoolingType | Central Air Conditioning |
| ExteriorFinish | Stucco |
| FlooringType | Laminate, Ceramic |
| FoundationType | Concrete |
| HeatingFuel | Natural Gas |
| HeatingType | Forced Air |
| StoriesTotal | 1 |
| SizeInterior | 1500 - 2000 Sqft |
| Type | House |
| UtilityWater | Municipal Water |
Parking
| No Garage |
Land
| Acreage | No |
| Sewer | Sanitary Sewer |
| SizeDepth | 165 Ft |
| SizeFrontage | 50 Ft |
| SizeIrregular | 50 X 165 Ft |
| SizeTotalText | 50 X 165 Ft |
Rooms
| Level | Type | Length | Width | Dimensions |
|---|---|---|---|---|
| Basement | Kitchen | 3.68 m | 3.16 m | 3.68 m x 3.16 m |
| Basement | Living Room | 6.67 m | 3.79 m | 6.67 m x 3.79 m |
| Basement | Dining Room | 6.67 m | 3.79 m | 6.67 m x 3.79 m |
| Basement | Primary Bedroom | 4.17 m | 4.05 m | 4.17 m x 4.05 m |
| Basement | Laundry Room | 1.63 m | 1 m | 1.63 m x 1 m |
| Basement | Other | 2.23 m | 2.11 m | 2.23 m x 2.11 m |
Interested?
Contact us for more information
Stephanie Smith
Salesperson
7145 West Credit Ave B1 #100
Mississauga, Ontario L5N 6J7
Amy Shugar
Salesperson
7145 West Credit Ave B1 #100
Mississauga, Ontario L5N 6J7
