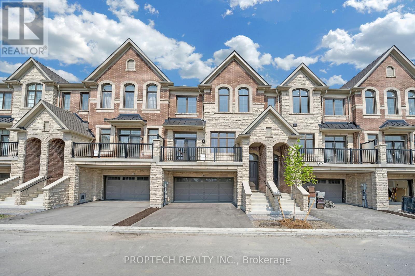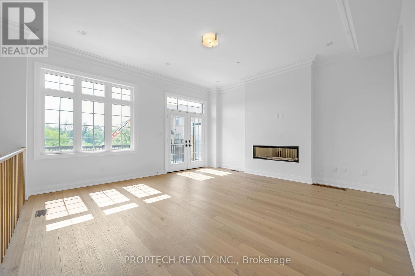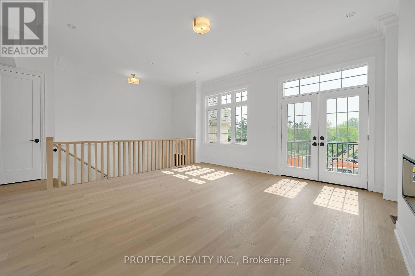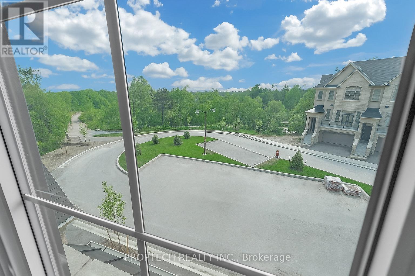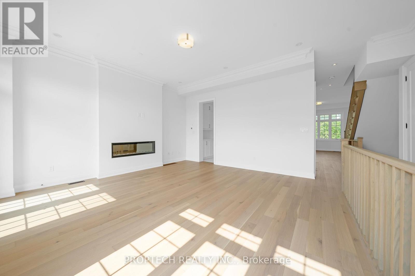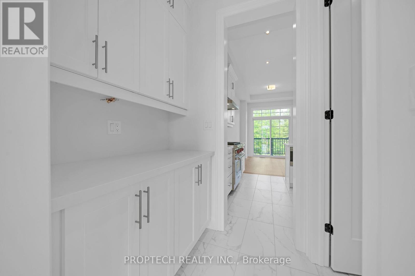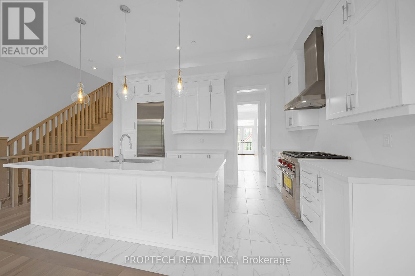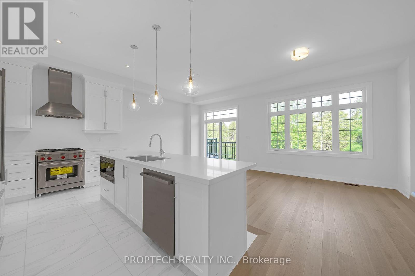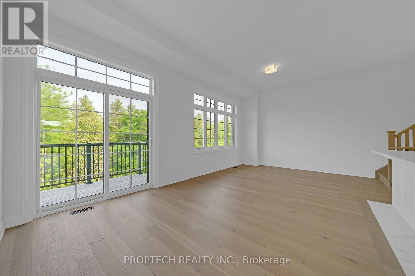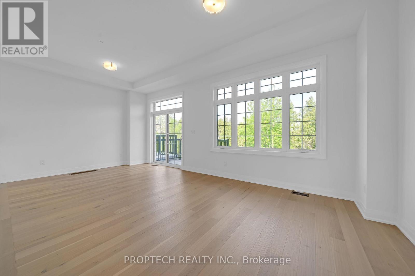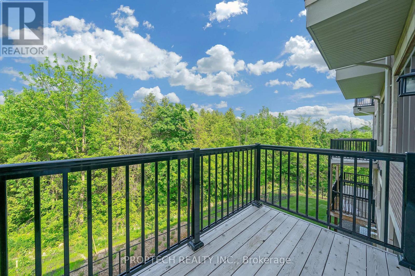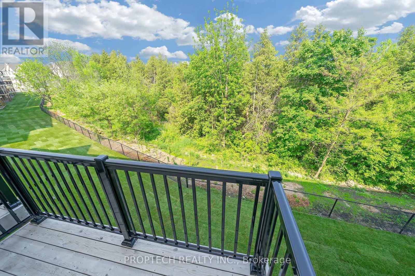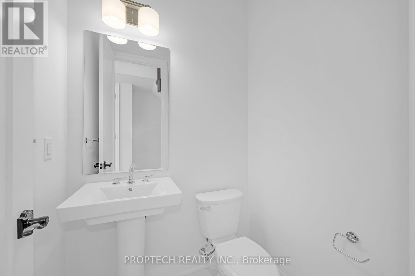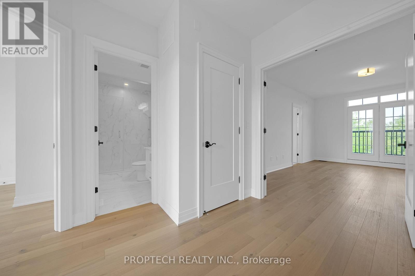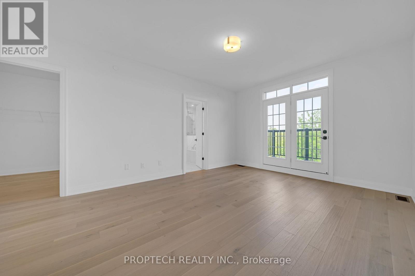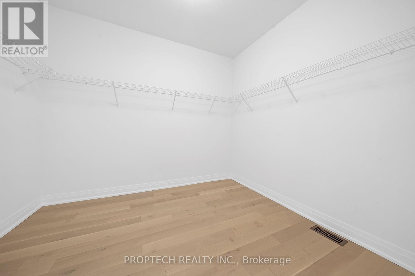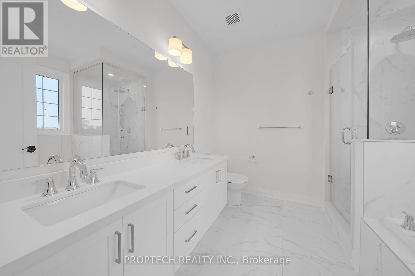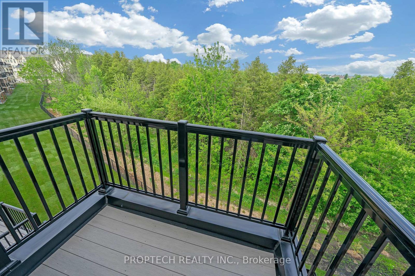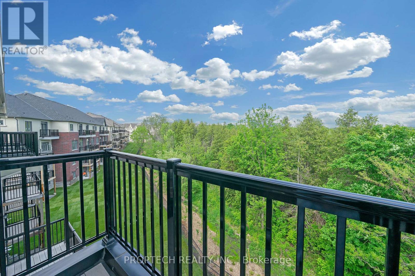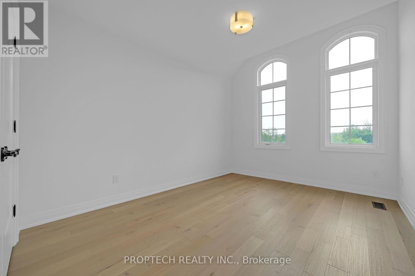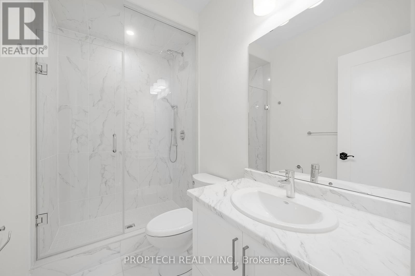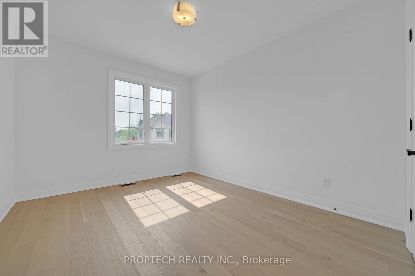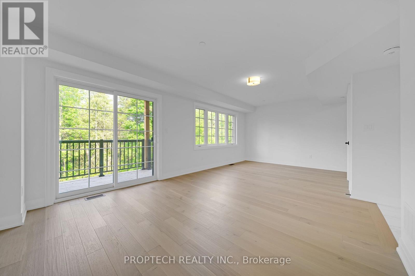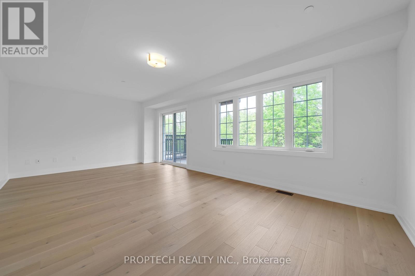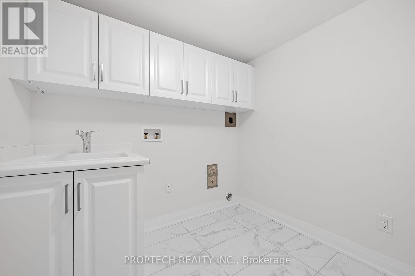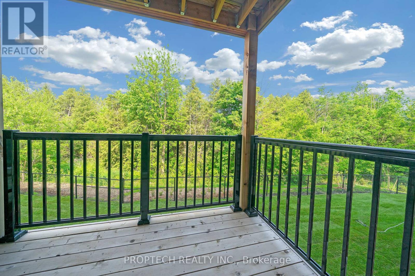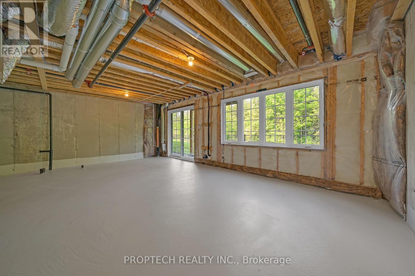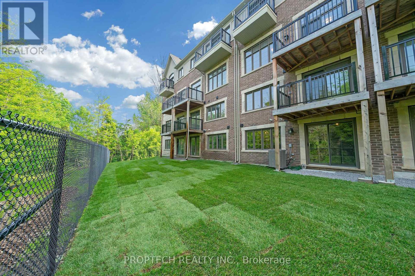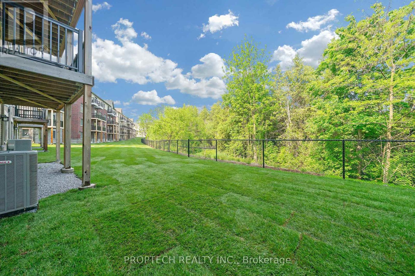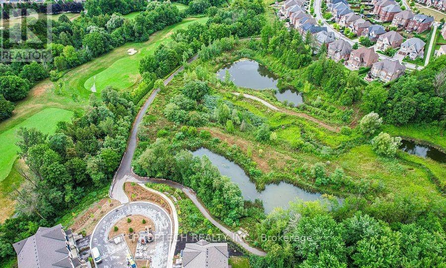93 West Village Lane Markham, Ontario L6C 3L5
$1,588,000Maintenance, Parcel of Tied Land
$143.88 Monthly
Maintenance, Parcel of Tied Land
$143.88 MonthlyPRIME LOCATION & CLEAR RAVINE VIEWS! Brand new Kylemore townhome in quiet crescent surrounded by green space, ponds and walking trails, no sidewalk. Over 200K Premium Lot and Builder Upgrades! Spacious floor plan with lots of natural light, quality 5" hardwood flooring and stairs throughout. Many pot lights inside & 4 pot lights outside. Main level has 10' smooth ceilings. Gorgeous open-concept kitchen with forest view windows and deck. High upper cabinets, enlarged island with breakfast seatings, quartz counter-tops & high end s/steel appliances. Elegant Family room has French door to large terrace overlooking pond ravine & electric fireplace with conduit for TV above. Bedroom level has 9' smooth ceilings. Primary bedroom has French door to deck, large w/in closet & 5 piece spa like bathroom with frameless shower, double sinks, quartz countertop & plug for future 'bidet/toilet'. Bedrooms 2 & 3 with cathedral ceiling, large windows and closets. Large media room has smooth ceilings with large windows & walk out to forest view deck with gas BBQ outlet. Laundry room on Media level and access to extra large 2 car garage, 2 car driveway. Unfinished walk-out basement to garden with large windows & rough in for bathroom. Great neighborhood close to transit, library, rec. centre, golf course, shopping, restaurants, good school district. (id:61852)
Property Details
| MLS® Number | N12438234 |
| Property Type | Single Family |
| Community Name | Angus Glen |
| EquipmentType | Water Heater |
| ParkingSpaceTotal | 4 |
| RentalEquipmentType | Water Heater |
Building
| BathroomTotal | 3 |
| BedroomsAboveGround | 3 |
| BedroomsTotal | 3 |
| Age | New Building |
| Appliances | Dishwasher, Garage Door Opener, Microwave, Stove, Refrigerator |
| BasementFeatures | Walk Out |
| BasementType | N/a |
| ConstructionStyleAttachment | Attached |
| CoolingType | Central Air Conditioning |
| ExteriorFinish | Brick, Stone |
| FireplacePresent | Yes |
| FlooringType | Hardwood, Porcelain Tile |
| FoundationType | Concrete |
| HalfBathTotal | 1 |
| HeatingFuel | Natural Gas |
| HeatingType | Forced Air |
| StoriesTotal | 3 |
| SizeInterior | 2500 - 3000 Sqft |
| Type | Row / Townhouse |
| UtilityWater | Municipal Water |
Parking
| Garage |
Land
| Acreage | No |
| Sewer | Sanitary Sewer |
| SizeDepth | 88 Ft |
| SizeFrontage | 23 Ft |
| SizeIrregular | 23 X 88 Ft |
| SizeTotalText | 23 X 88 Ft |
| ZoningDescription | Residential |
Rooms
| Level | Type | Length | Width | Dimensions |
|---|---|---|---|---|
| Main Level | Family Room | 2.62 m | 4.29 m | 2.62 m x 4.29 m |
| Main Level | Living Room | 3.96 m | 3.96 m | 3.96 m x 3.96 m |
| Main Level | Dining Room | 2.74 m | 3.96 m | 2.74 m x 3.96 m |
| Main Level | Kitchen | 2.62 m | 4.29 m | 2.62 m x 4.29 m |
| Upper Level | Primary Bedroom | 5.48 m | 3.96 m | 5.48 m x 3.96 m |
| Upper Level | Bedroom 2 | 3.96 m | 3.29 m | 3.96 m x 3.29 m |
| Upper Level | Bedroom 3 | 4.26 m | 3.35 m | 4.26 m x 3.35 m |
| Ground Level | Media | 3.96 m | 6.7 m | 3.96 m x 6.7 m |
https://www.realtor.ca/real-estate/28937220/93-west-village-lane-markham-angus-glen-angus-glen
Interested?
Contact us for more information
Howard Zhu
Broker of Record
3555 Don Mills Rd, Suite 218
Toronto, Ontario M2H 3N3
Jeff Miu
Salesperson
3555 Don Mills Rd, Suite 218
Toronto, Ontario M2H 3N3
Christine Huang
Salesperson
3555 Don Mills Rd, Suite 218
Toronto, Ontario M2H 3N3
