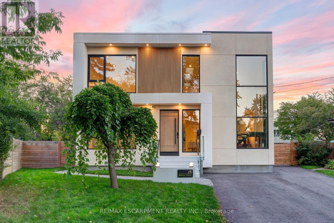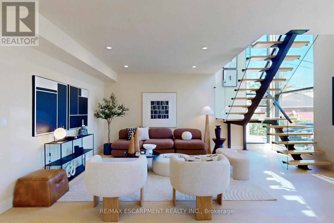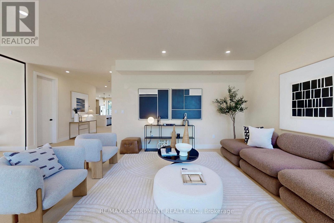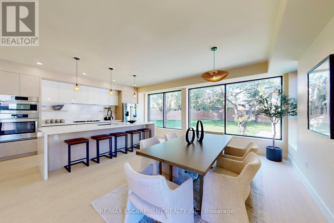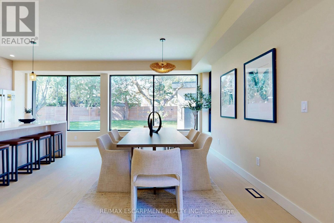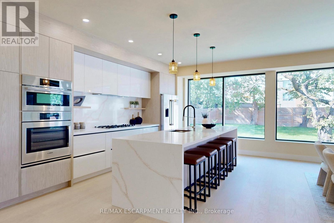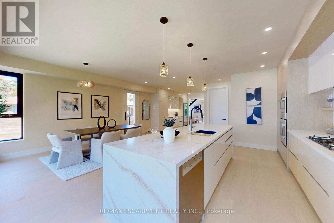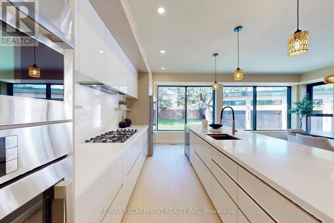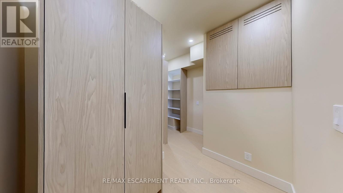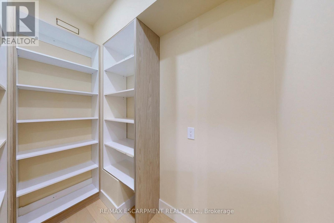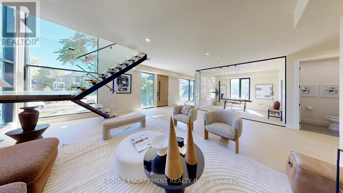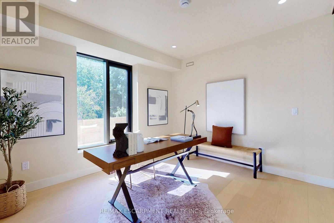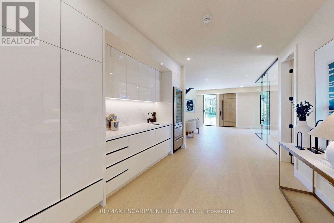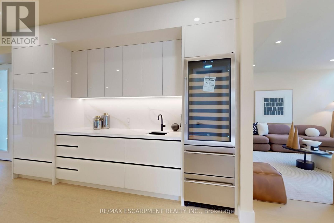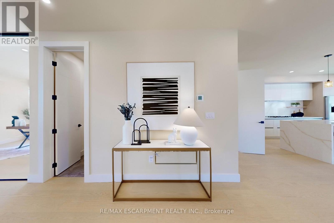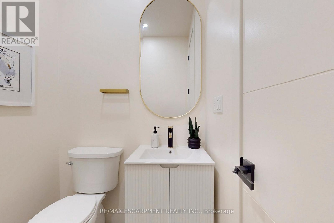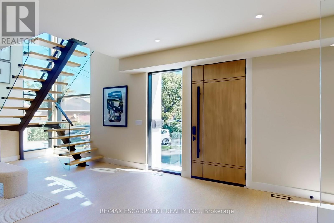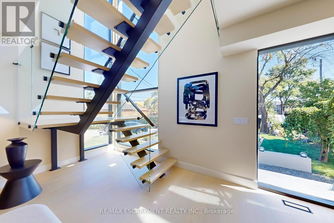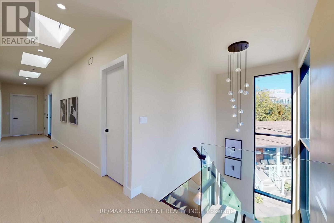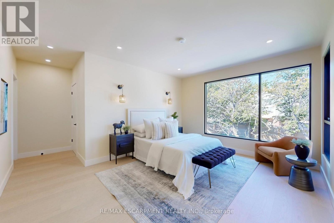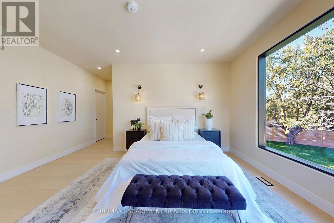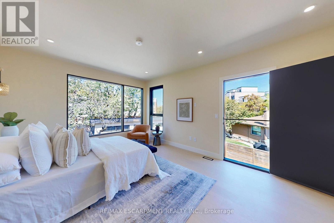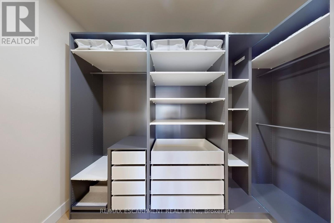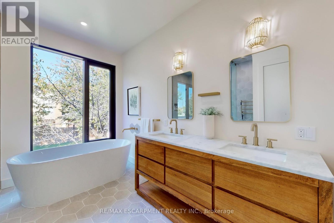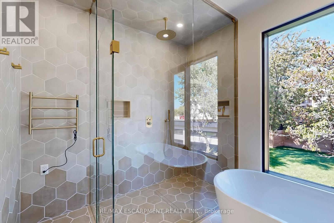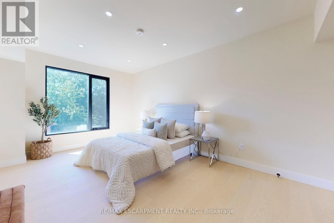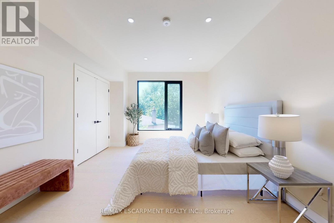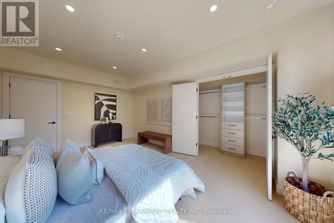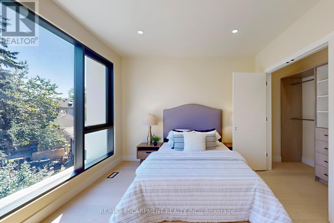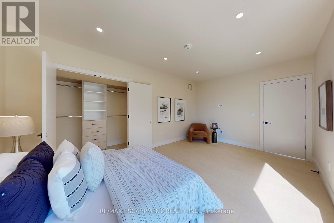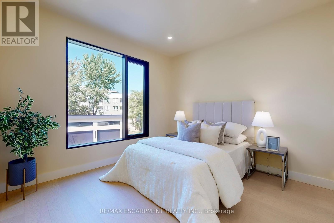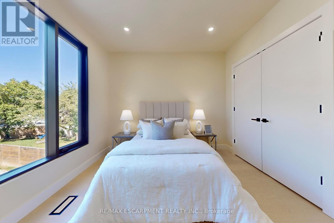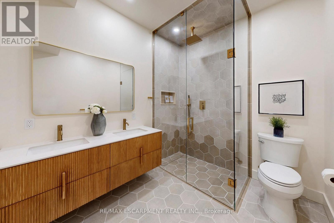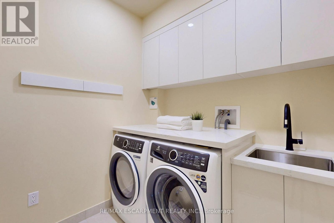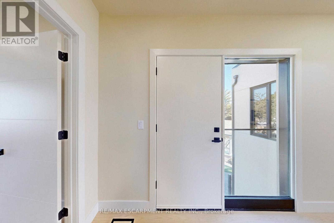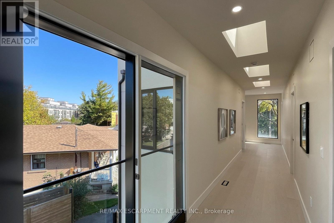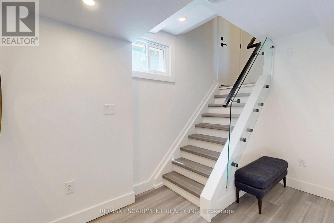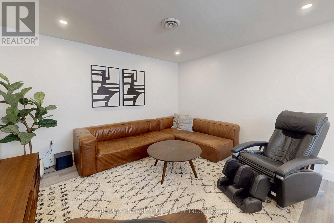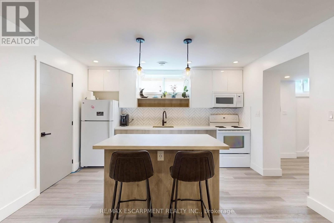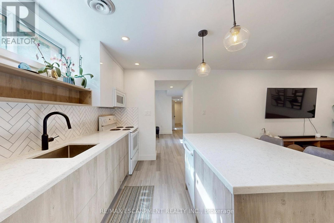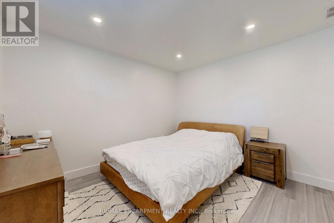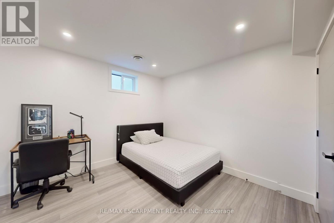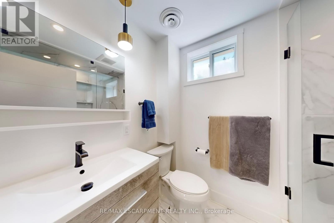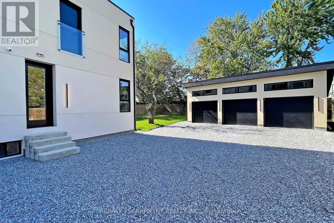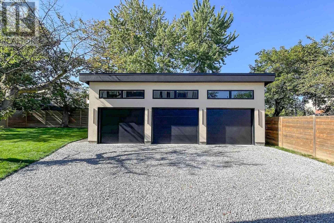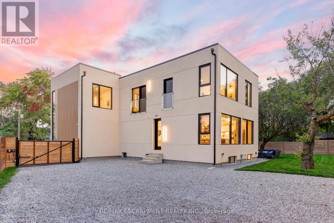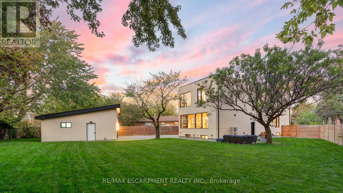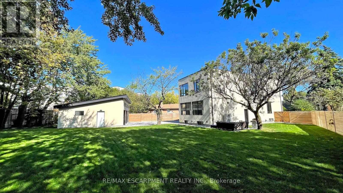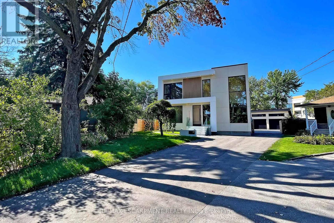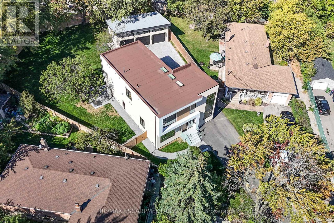28 Dunsmore Gardens Toronto, Ontario M3H 3M2
$3,188,888
Introducing 28 Dunsmore Gardens, a brand-new modern luxury home for sale in Toronto, perfectly combining style, functionality, and location. Situated on an exceptionally large pie-shaped lot, this rare offering delivers the space and privacy typically only found outside the city, while keeping you close to everything Toronto has to offer. Featuring 4+3 bedrooms and 3+1 bathrooms, this home was meticulously crafted with high-end finishes and thoughtful design throughout, making it ideal for multi-generational families, executives, or anyone seeking a move-in ready, one-of-a-kind property. From the moment you enter, the showstopping staircase with sleek glass railings sets the tone for the contemporary interior. The open-concept main floor includes a dedicated office, perfect for working from home. The chef-inspired kitchen features premium Bosch appliances, a Bertazzoni cooktop with gold accents, a servery, and a massive walk-in pantry with custom built-in shelving - perfect for entertaining and everyday living. Upstairs, you'll find four generously sized bedrooms, most with custom closet organizers, including a luxurious primary suite with heated ensuite floors, a curbless shower, towel-warming bar, and a smart toilet with all the latest features. The finished lower level includes a 3-bedroom in-law suite with a full kitchen and living area, offering privacy for extended family, guests, or other opportunities. The exterior is equally impressive with a heated 3-car garage, fully insulated and drywalled, with a 60-amp panel and rough-in for two vehicle lifts. The oversized driveway fits 12+ vehicles, a rarity in Toronto, all secured behind a fully fenced yard with an electronic gate. Located just a short walk to the subway and minutes from Highway 401, Highway 407, and York University, this home offers unparalleled convenience for commuting professionals and families. (id:61852)
Open House
This property has open houses!
2:00 pm
Ends at:4:00 pm
2:00 pm
Ends at:4:00 pm
Property Details
| MLS® Number | C12438201 |
| Property Type | Single Family |
| Neigbourhood | Clanton Park |
| Community Name | Clanton Park |
| AmenitiesNearBy | Hospital, Park, Place Of Worship, Public Transit |
| Features | In-law Suite |
| ParkingSpaceTotal | 15 |
Building
| BathroomTotal | 4 |
| BedroomsAboveGround | 4 |
| BedroomsBelowGround | 3 |
| BedroomsTotal | 7 |
| Age | 0 To 5 Years |
| Appliances | Garage Door Opener Remote(s), Oven - Built-in, Range, Water Heater, Water Meter, Dishwasher, Dryer, Garage Door Opener, Microwave, Hood Fan, Stove, Washer, Wine Fridge, Refrigerator |
| BasementFeatures | Apartment In Basement, Separate Entrance |
| BasementType | N/a |
| ConstructionStyleAttachment | Detached |
| CoolingType | Central Air Conditioning |
| ExteriorFinish | Stucco |
| FireProtection | Security System |
| FlooringType | Hardwood |
| FoundationType | Block |
| HalfBathTotal | 1 |
| HeatingFuel | Natural Gas |
| HeatingType | Forced Air |
| StoriesTotal | 2 |
| SizeInterior | 3000 - 3500 Sqft |
| Type | House |
| UtilityWater | Municipal Water |
Parking
| Detached Garage | |
| Garage | |
| RV |
Land
| Acreage | No |
| FenceType | Fenced Yard |
| LandAmenities | Hospital, Park, Place Of Worship, Public Transit |
| Sewer | Sanitary Sewer |
| SizeDepth | 156 Ft ,7 In |
| SizeFrontage | 52 Ft ,1 In |
| SizeIrregular | 52.1 X 156.6 Ft |
| SizeTotalText | 52.1 X 156.6 Ft |
Rooms
| Level | Type | Length | Width | Dimensions |
|---|---|---|---|---|
| Second Level | Bedroom | 5.59 m | 3.56 m | 5.59 m x 3.56 m |
| Second Level | Bedroom | 5.59 m | 3.48 m | 5.59 m x 3.48 m |
| Second Level | Bedroom | 3.99 m | 3.51 m | 3.99 m x 3.51 m |
| Second Level | Bathroom | 2.82 m | 2.36 m | 2.82 m x 2.36 m |
| Second Level | Laundry Room | 2.16 m | 1.93 m | 2.16 m x 1.93 m |
| Second Level | Primary Bedroom | 5.82 m | 5.54 m | 5.82 m x 5.54 m |
| Second Level | Bathroom | 3.53 m | 3.12 m | 3.53 m x 3.12 m |
| Basement | Kitchen | 3.96 m | 2.57 m | 3.96 m x 2.57 m |
| Basement | Living Room | 4.24 m | 3.96 m | 4.24 m x 3.96 m |
| Main Level | Foyer | 3.3 m | 1.88 m | 3.3 m x 1.88 m |
| Main Level | Living Room | 7.01 m | 6.15 m | 7.01 m x 6.15 m |
| Main Level | Kitchen | 5.94 m | 2.82 m | 5.94 m x 2.82 m |
| Main Level | Pantry | 3.48 m | 3.43 m | 3.48 m x 3.43 m |
| Main Level | Dining Room | 5.94 m | 3.99 m | 5.94 m x 3.99 m |
| Main Level | Office | 3.76 m | 3.3 m | 3.76 m x 3.3 m |
| Main Level | Other | 4.47 m | 3.28 m | 4.47 m x 3.28 m |
https://www.realtor.ca/real-estate/28937159/28-dunsmore-gardens-toronto-clanton-park-clanton-park
Interested?
Contact us for more information
Shannon Mccoubrey
Broker
2180 Itabashi Way #4b
Burlington, Ontario L7M 5A5
