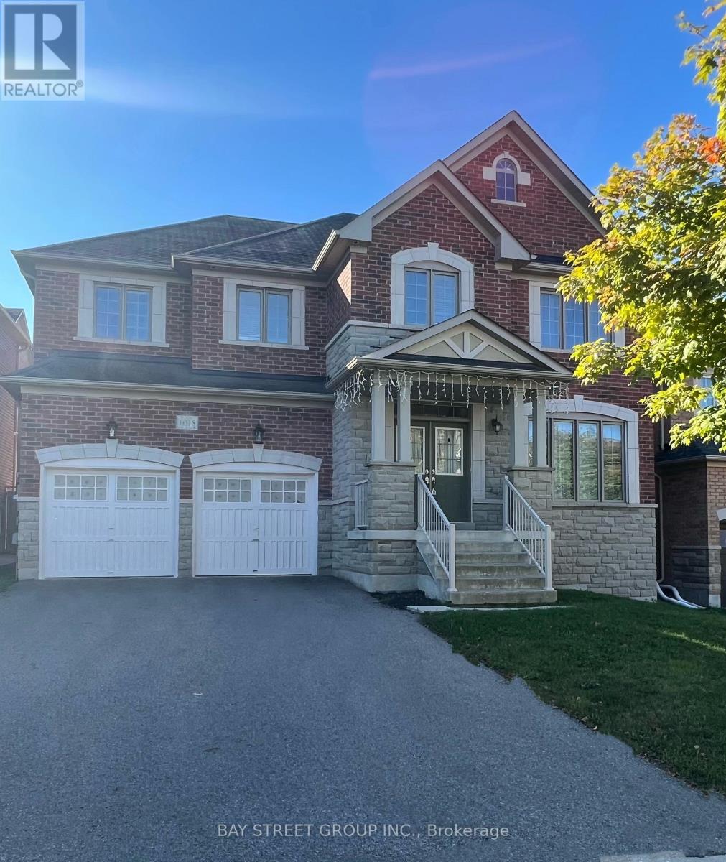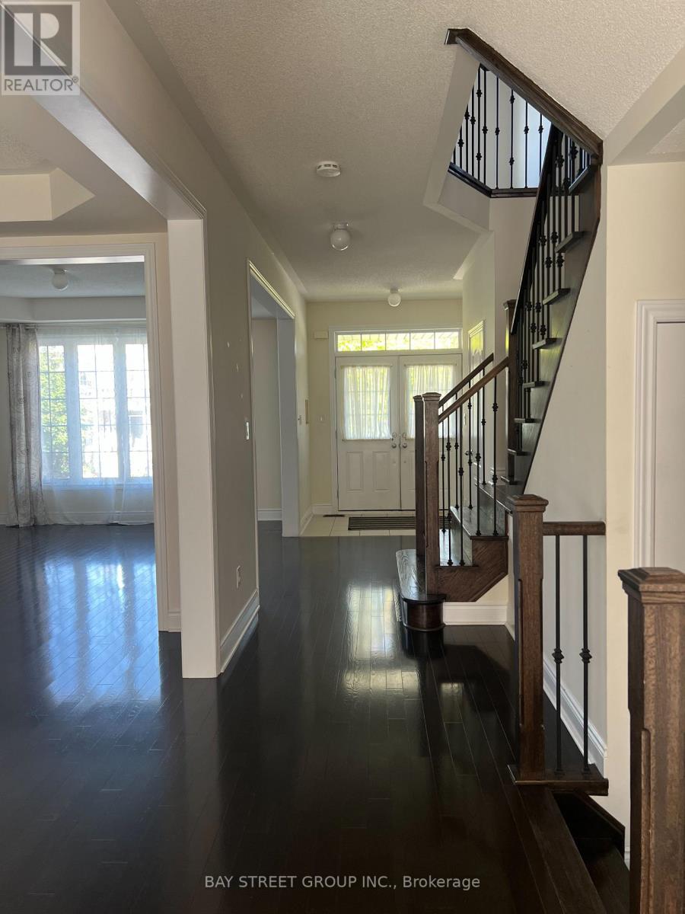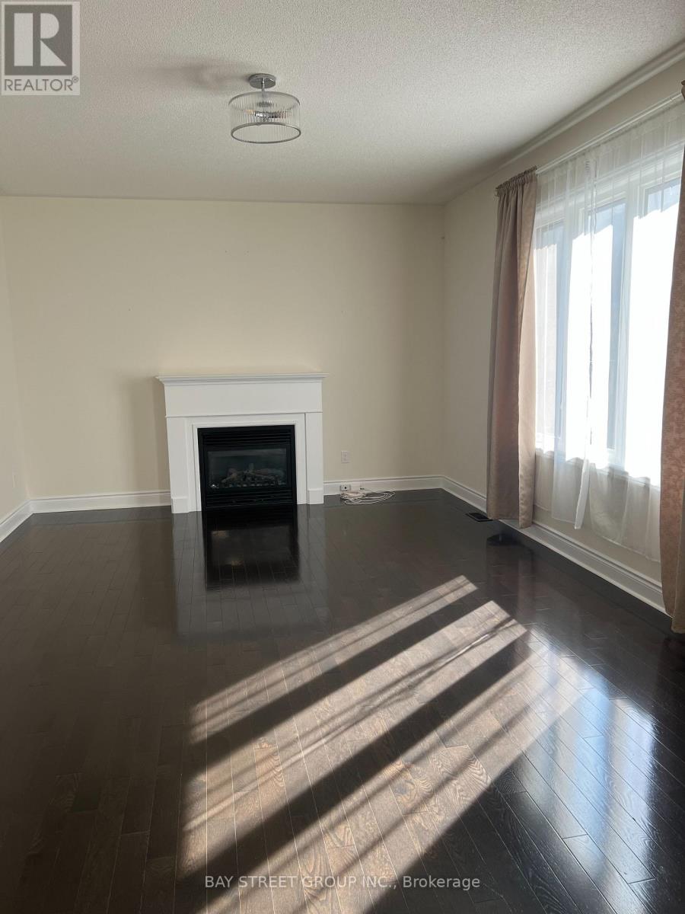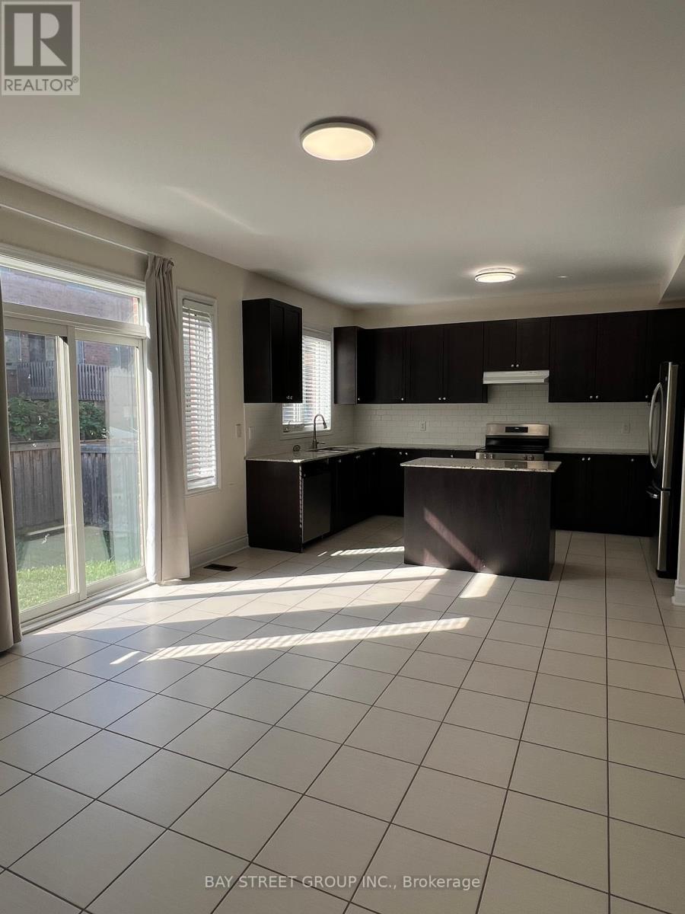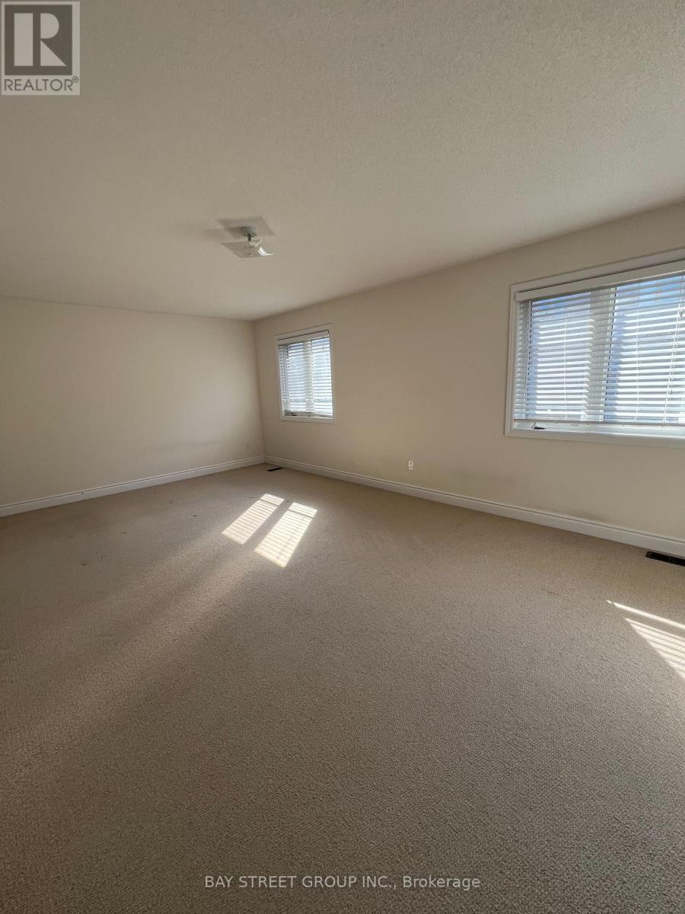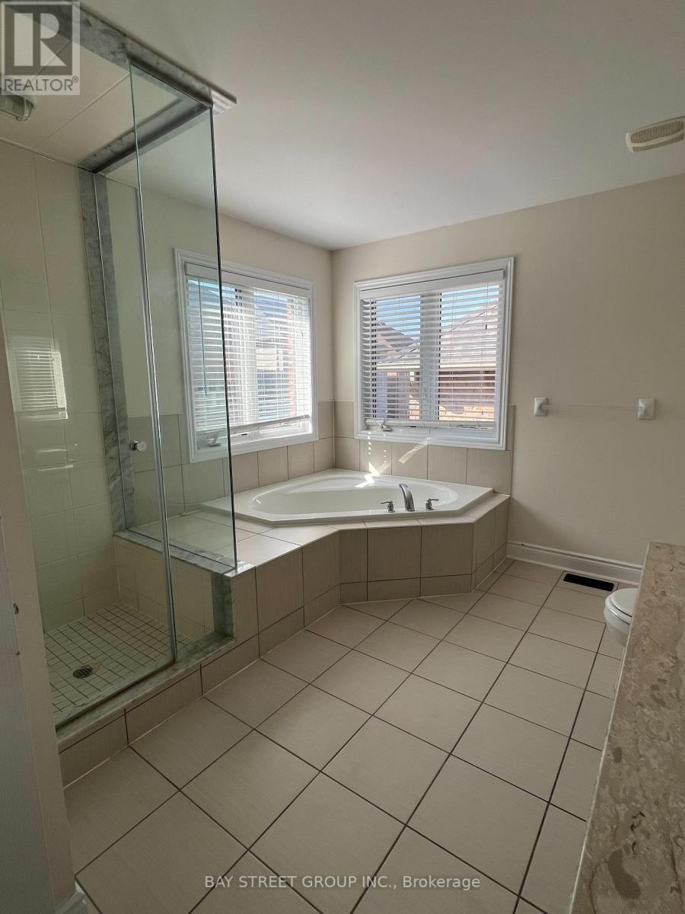1018 Wilbur Pipher Circle Newmarket, Ontario L3X 0G4
4 Bedroom
4 Bathroom
3000 - 3500 sqft
Fireplace
Central Air Conditioning
Forced Air
$3,800 Monthly
4-bedroom, 4-bathroom detached home with double garages in the Copper Hills community. featuring a great Layout in a family-friendly neighbourhood, and Conveniently located near park, Costco and Hwy404 (id:61852)
Property Details
| MLS® Number | N12438277 |
| Property Type | Single Family |
| Neigbourhood | Copper Hills |
| Community Name | Stonehaven-Wyndham |
| EquipmentType | Water Heater |
| ParkingSpaceTotal | 4 |
| RentalEquipmentType | Water Heater |
Building
| BathroomTotal | 4 |
| BedroomsAboveGround | 4 |
| BedroomsTotal | 4 |
| BasementDevelopment | Unfinished |
| BasementType | N/a (unfinished) |
| ConstructionStyleAttachment | Detached |
| CoolingType | Central Air Conditioning |
| ExteriorFinish | Brick |
| FireplacePresent | Yes |
| FlooringType | Hardwood, Ceramic |
| FoundationType | Concrete |
| HalfBathTotal | 1 |
| HeatingFuel | Natural Gas |
| HeatingType | Forced Air |
| StoriesTotal | 2 |
| SizeInterior | 3000 - 3500 Sqft |
| Type | House |
| UtilityWater | Municipal Water |
Parking
| Garage |
Land
| Acreage | No |
| Sewer | Sanitary Sewer |
Rooms
| Level | Type | Length | Width | Dimensions |
|---|---|---|---|---|
| Second Level | Bedroom | 4.14 m | 6.4 m | 4.14 m x 6.4 m |
| Second Level | Bedroom 2 | 3.53 m | 3.16 m | 3.53 m x 3.16 m |
| Second Level | Bedroom 3 | 3.84 m | 3.38 m | 3.84 m x 3.38 m |
| Second Level | Bedroom 4 | 4.32 m | 4.87 m | 4.32 m x 4.87 m |
| Second Level | Media | 3.41 m | 2.16 m | 3.41 m x 2.16 m |
| Main Level | Living Room | 4.08 m | 3.84 m | 4.08 m x 3.84 m |
| Main Level | Dining Room | 3.65 m | 3.84 m | 3.65 m x 3.84 m |
| Main Level | Kitchen | 3.96 m | 2.74 m | 3.96 m x 2.74 m |
| Main Level | Eating Area | 3.96 m | 3.84 m | 3.96 m x 3.84 m |
| Main Level | Family Room | 3.96 m | 5.79 m | 3.96 m x 5.79 m |
Interested?
Contact us for more information
Emily Li
Salesperson
Bay Street Group Inc.
8300 Woodbine Ave Ste 500
Markham, Ontario L3R 9Y7
8300 Woodbine Ave Ste 500
Markham, Ontario L3R 9Y7
Arthur Zhao
Broker
Bay Street Group Inc.
8300 Woodbine Ave Ste 500
Markham, Ontario L3R 9Y7
8300 Woodbine Ave Ste 500
Markham, Ontario L3R 9Y7
