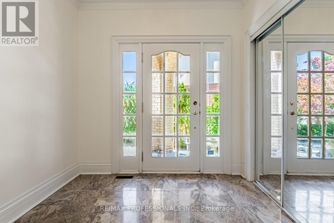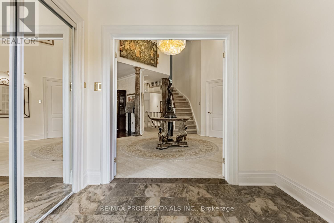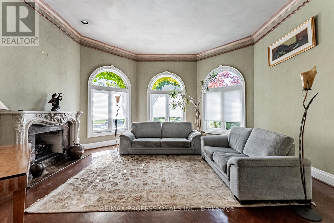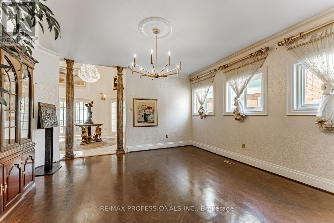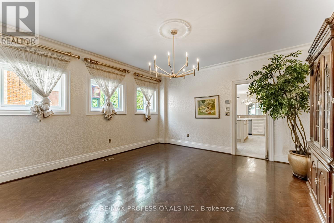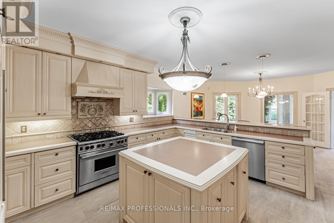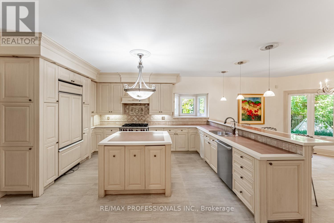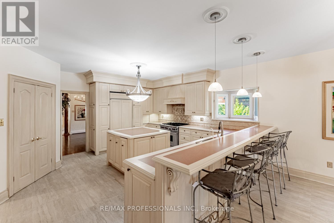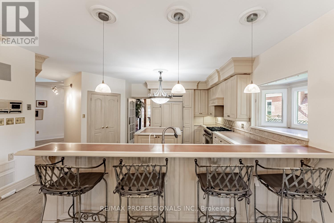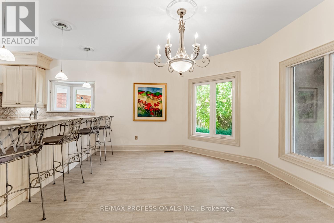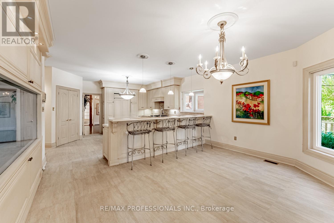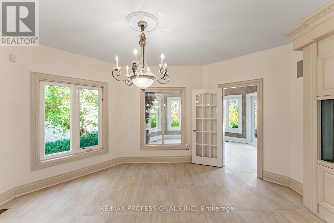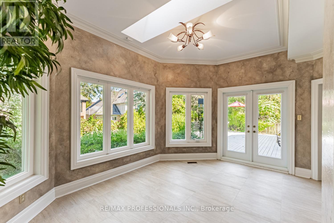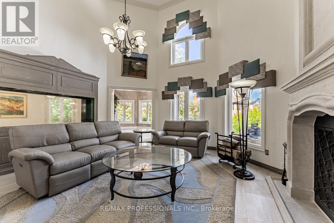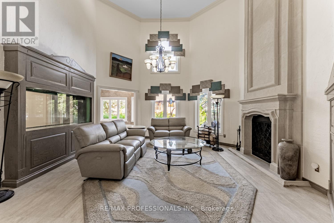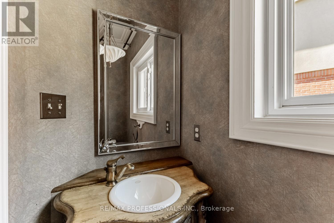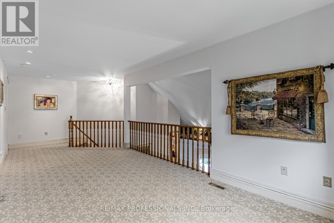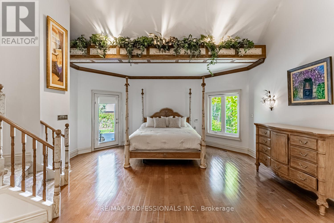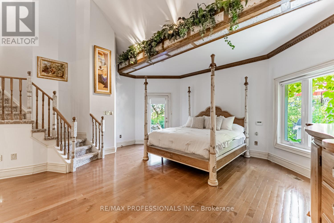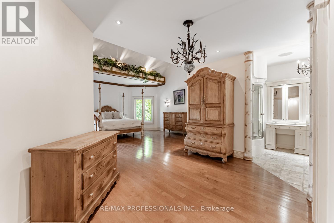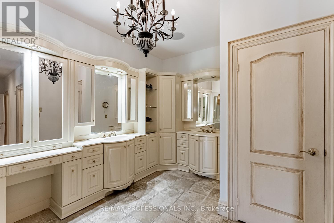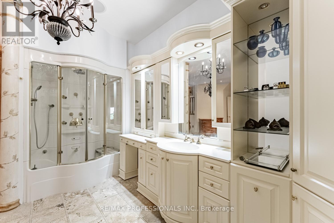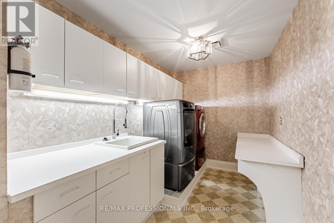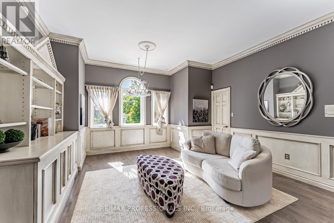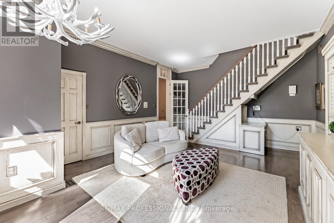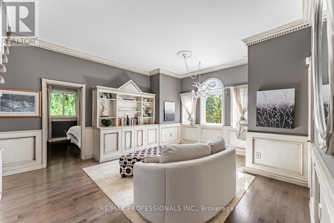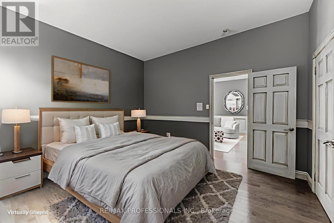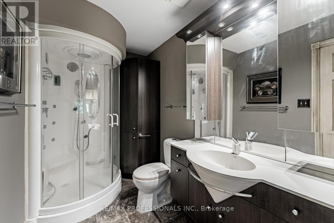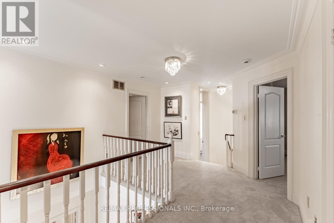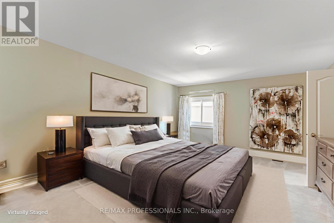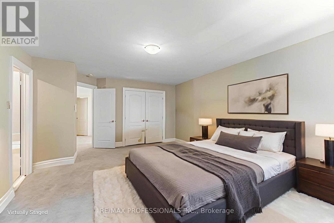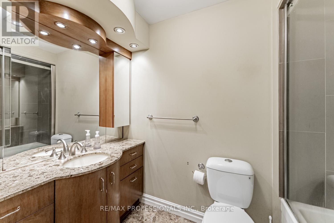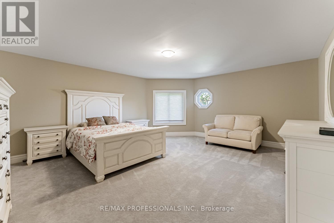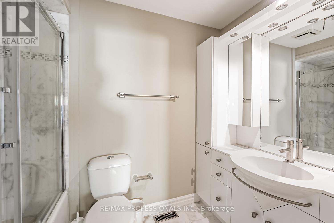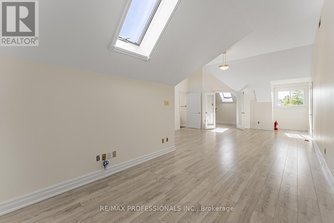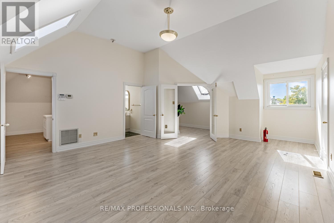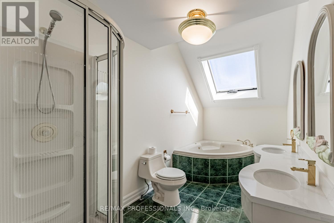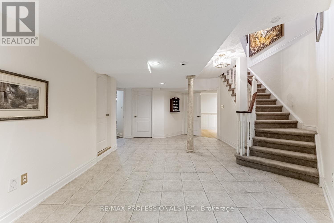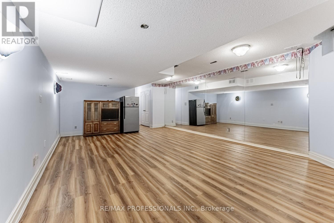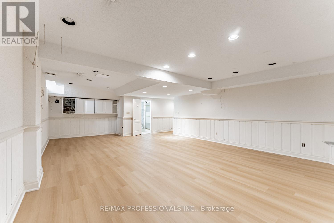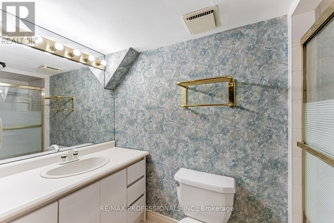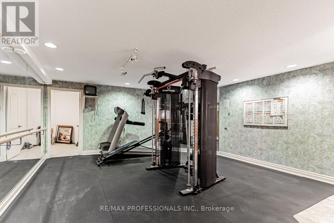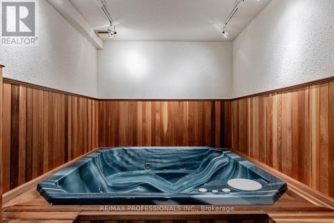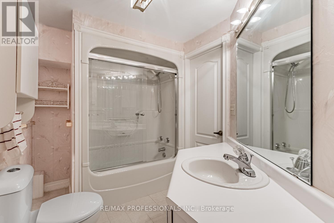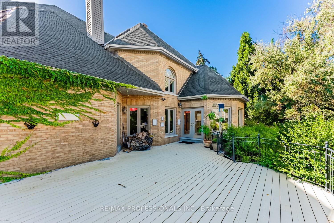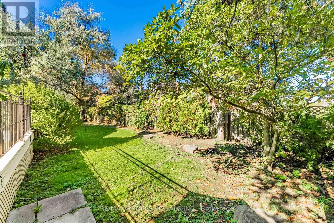2239 Rosegate Drive Mississauga, Ontario L1W 3K3
$2,845,000
Welcome to 2239 Rosegate Drive This spacious and well-maintained 6-bedroom home offers the perfect blend of comfort and functionality for large or multi-generational families. Step inside to soaring ceilings and bright, open living spaces that create an inviting atmosphere throughout. The main floor features a primary bedroom suite with a private office, offering a quiet retreat for work or relaxation. The finished basement includes an in-law or nanny suite with ample storage, while the third floor features a private apartment, perfect for extended family. With generous room sizes, plenty of natural light, and thoughtful design, this home is also ideal for entertaining, providing space for gatherings both large and small. Beautifully kept inside and out, its ready for you to move in and make it your own. (id:61852)
Open House
This property has open houses!
2:00 pm
Ends at:4:00 pm
Property Details
| MLS® Number | W12438261 |
| Property Type | Single Family |
| Neigbourhood | Central Erin Mills |
| Community Name | Central Erin Mills |
| AmenitiesNearBy | Hospital, Park |
| CommunityFeatures | School Bus |
| EquipmentType | Water Heater |
| Features | Trash Compactor, Guest Suite |
| ParkingSpaceTotal | 12 |
| RentalEquipmentType | Water Heater |
Building
| BathroomTotal | 8 |
| BedroomsAboveGround | 6 |
| BedroomsBelowGround | 2 |
| BedroomsTotal | 8 |
| Amenities | Fireplace(s) |
| Appliances | Central Vacuum, Garburator, Water Heater, Compactor, Dishwasher, Dryer, Hood Fan, Stove, Washer, Refrigerator |
| BasementDevelopment | Finished |
| BasementType | N/a (finished) |
| ConstructionStyleAttachment | Detached |
| CoolingType | Central Air Conditioning |
| ExteriorFinish | Brick |
| FireplacePresent | Yes |
| FlooringType | Ceramic, Carpeted, Vinyl, Hardwood |
| FoundationType | Block |
| HalfBathTotal | 1 |
| HeatingFuel | Natural Gas |
| HeatingType | Forced Air |
| StoriesTotal | 3 |
| SizeInterior | 5000 - 100000 Sqft |
| Type | House |
| UtilityWater | Municipal Water |
Parking
| Attached Garage | |
| Garage |
Land
| Acreage | No |
| FenceType | Fenced Yard |
| LandAmenities | Hospital, Park |
| Sewer | Sanitary Sewer |
| SizeDepth | 145 Ft ,10 In |
| SizeFrontage | 57 Ft ,8 In |
| SizeIrregular | 57.7 X 145.9 Ft |
| SizeTotalText | 57.7 X 145.9 Ft |
Rooms
| Level | Type | Length | Width | Dimensions |
|---|---|---|---|---|
| Second Level | Bedroom 3 | Measurements not available | ||
| Second Level | Bedroom 4 | Measurements not available | ||
| Second Level | Office | Measurements not available | ||
| Second Level | Bedroom 2 | Measurements not available | ||
| Third Level | Bedroom 5 | Measurements not available | ||
| Third Level | Bedroom | Measurements not available | ||
| Main Level | Foyer | Measurements not available | ||
| Main Level | Living Room | Measurements not available | ||
| Main Level | Dining Room | Measurements not available | ||
| Main Level | Family Room | Measurements not available | ||
| Main Level | Kitchen | Measurements not available | ||
| Main Level | Eating Area | Measurements not available | ||
| Main Level | Bedroom | Measurements not available | ||
| Main Level | Sunroom | Measurements not available |
Interested?
Contact us for more information
Melissa Alexander Kee
Broker
4242 Dundas St W Unit 9
Toronto, Ontario M8X 1Y6

