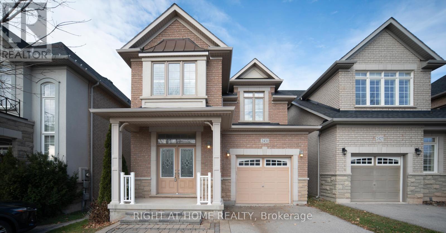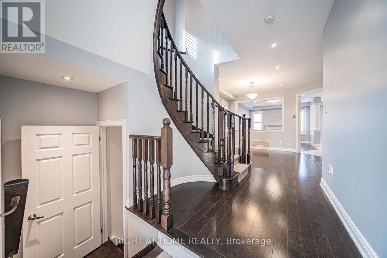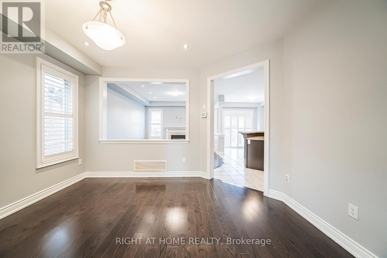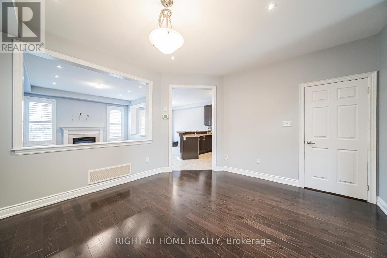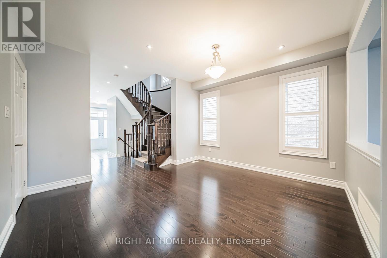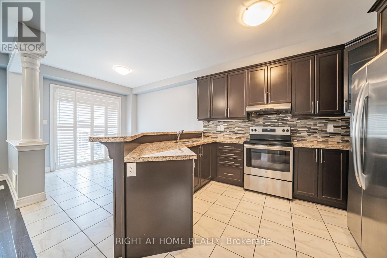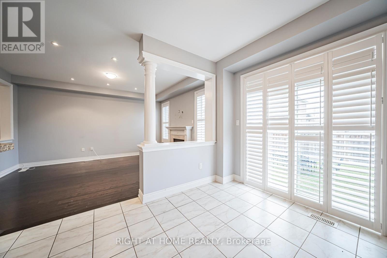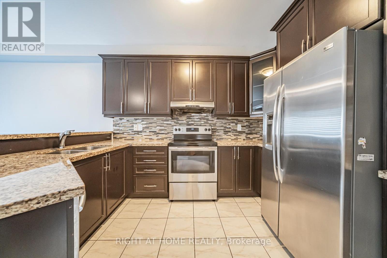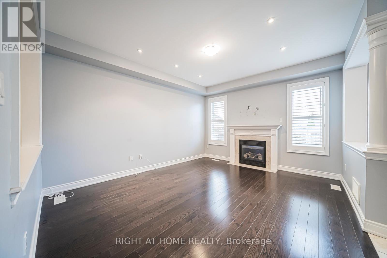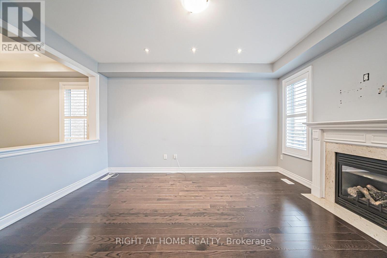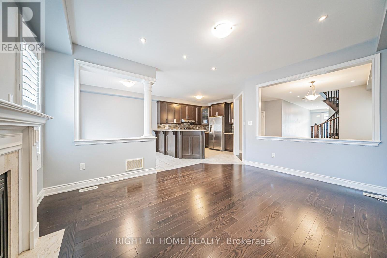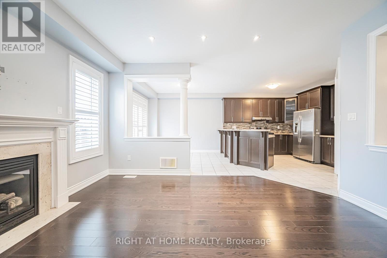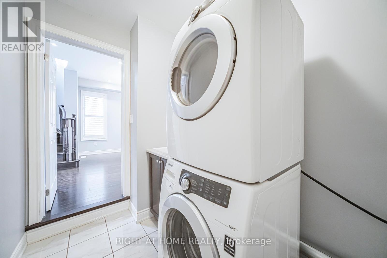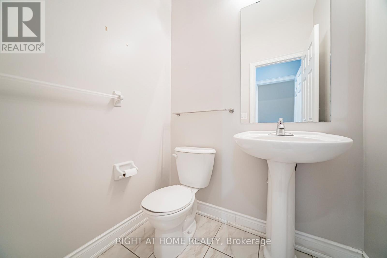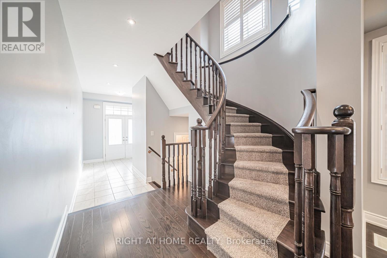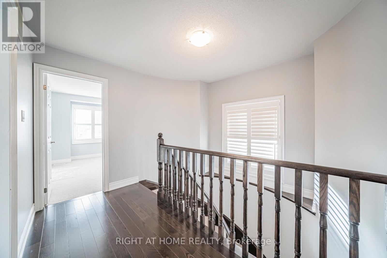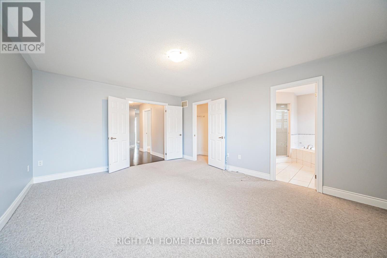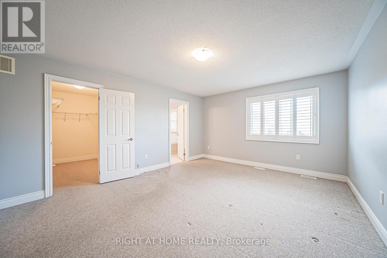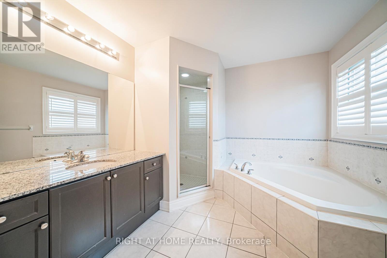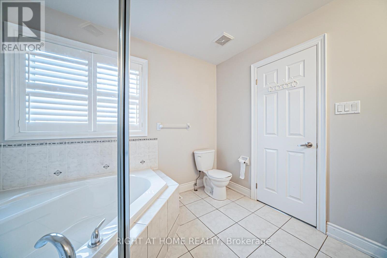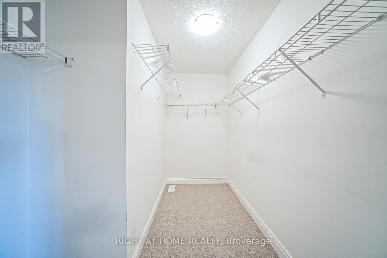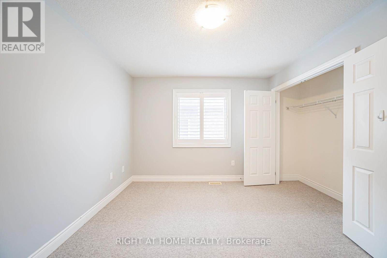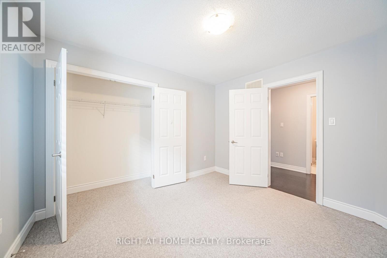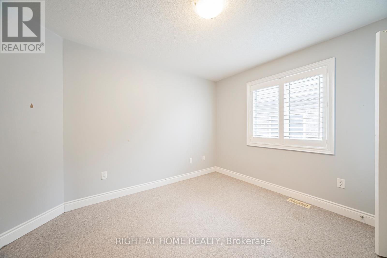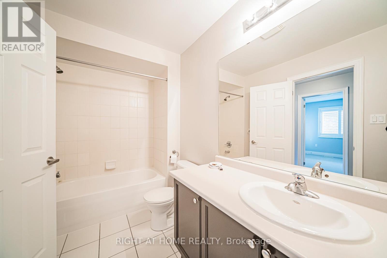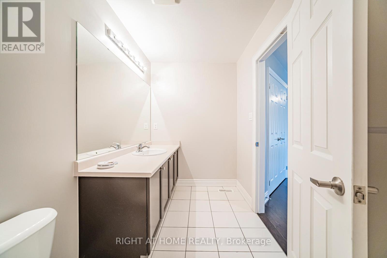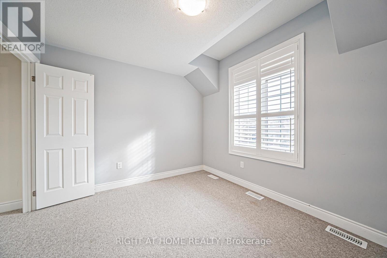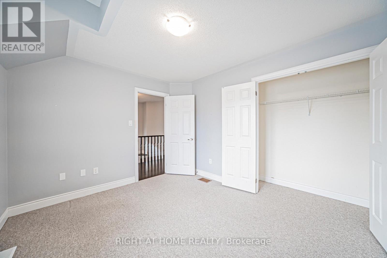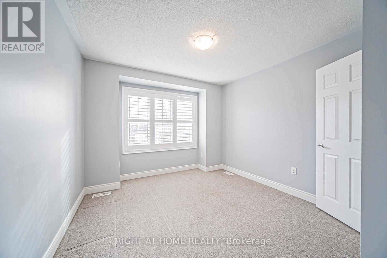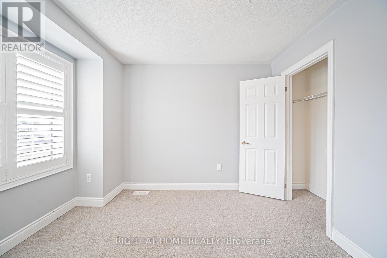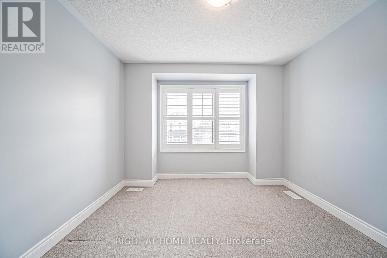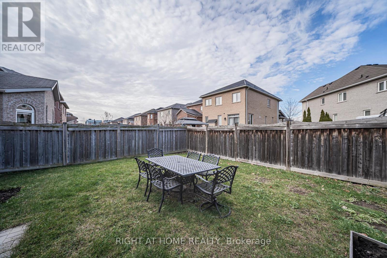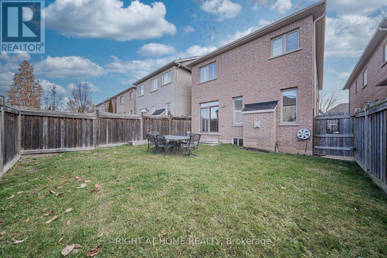2431 Pine Glen Road Oakville, Ontario L6M 0R6
4 Bedroom
3 Bathroom
2000 - 2500 sqft
Fireplace
Central Air Conditioning
Forced Air
$3,750 Monthly
Gorgeous, Open Concept Floor Plan Giving Luxury Living Space. 4Br Detached Home ! 9Ft Main Floor Smooth Ceiling !!, Upgraded Hardwood Flooring In The Living, California Shutters All Windows Incl Br, New Interlock Driveway, Circular Oak Hardwood Stairs, Pot Lights Living & Family Rooms, Berber Carpet With Quality Underpad In The Bedrooms. Upgraded Quality Finishings Incl A Gourmet-Style Kitchen With Stainless Steel Appliances, Granite Countertops& Backsplash. (id:61852)
Property Details
| MLS® Number | W12438028 |
| Property Type | Single Family |
| Community Name | 1019 - WM Westmount |
| EquipmentType | Water Heater |
| ParkingSpaceTotal | 3 |
| RentalEquipmentType | Water Heater |
Building
| BathroomTotal | 3 |
| BedroomsAboveGround | 4 |
| BedroomsTotal | 4 |
| BasementDevelopment | Unfinished |
| BasementType | N/a (unfinished) |
| ConstructionStyleAttachment | Detached |
| CoolingType | Central Air Conditioning |
| ExteriorFinish | Brick |
| FireplacePresent | Yes |
| FoundationType | Concrete |
| HalfBathTotal | 1 |
| HeatingFuel | Natural Gas |
| HeatingType | Forced Air |
| StoriesTotal | 2 |
| SizeInterior | 2000 - 2500 Sqft |
| Type | House |
| UtilityWater | Municipal Water |
Parking
| Attached Garage | |
| Garage |
Land
| Acreage | No |
| Sewer | Sanitary Sewer |
Interested?
Contact us for more information
Cindy Zhang
Salesperson
Right At Home Realty
480 Eglinton Ave West #30, 106498
Mississauga, Ontario L5R 0G2
480 Eglinton Ave West #30, 106498
Mississauga, Ontario L5R 0G2
