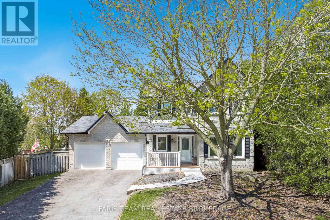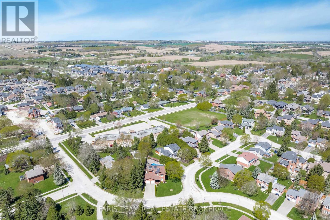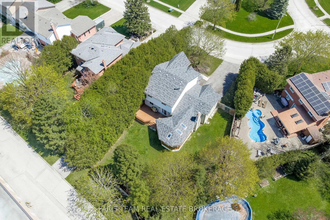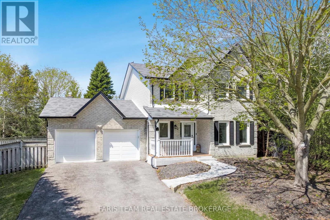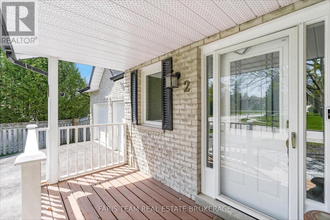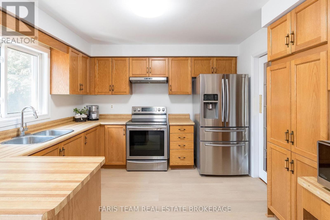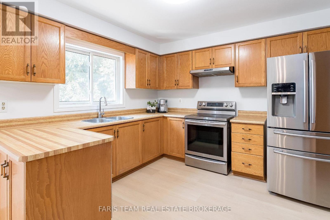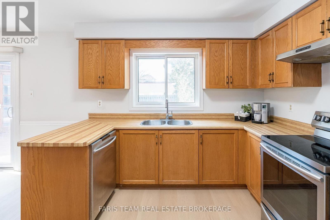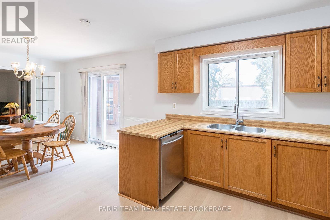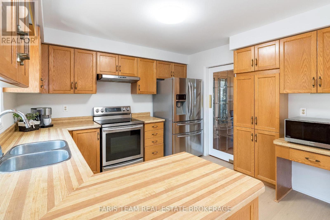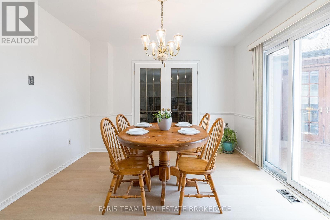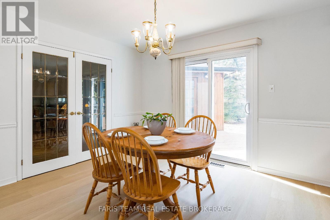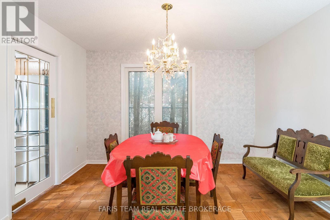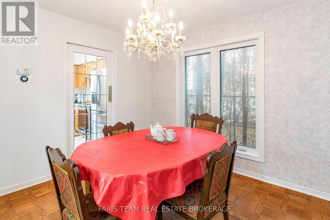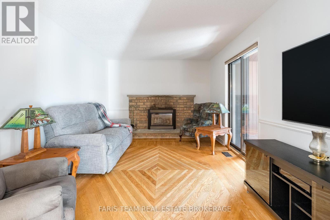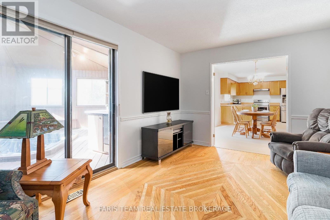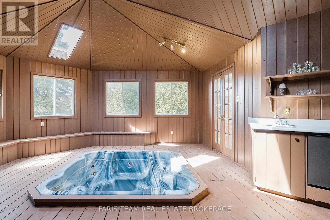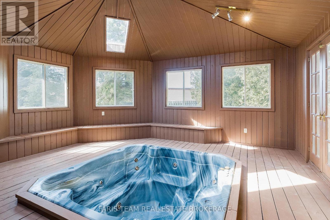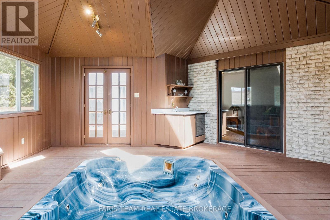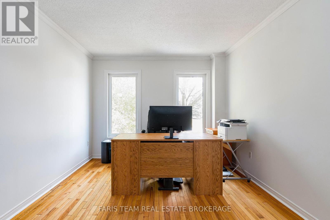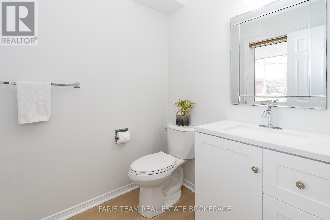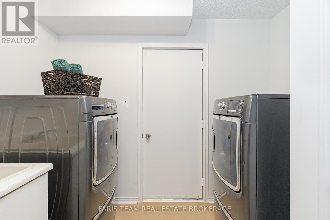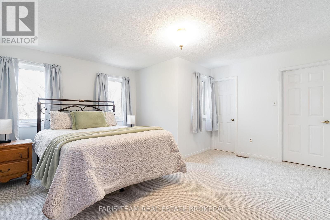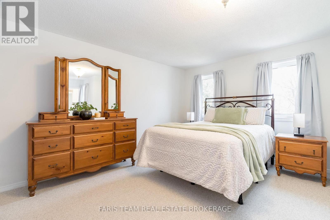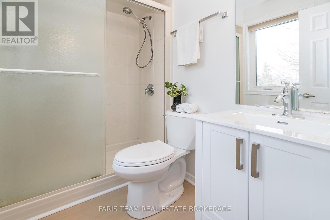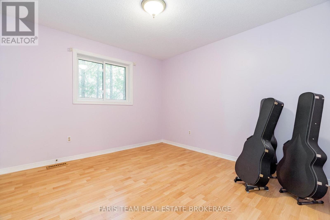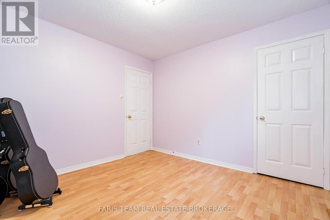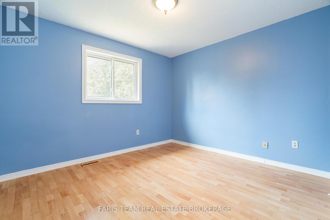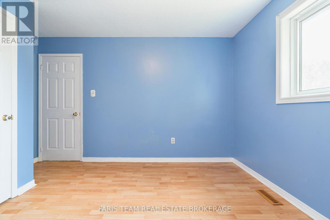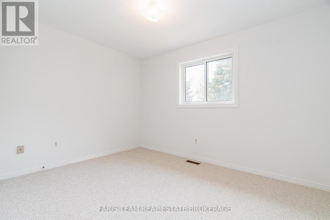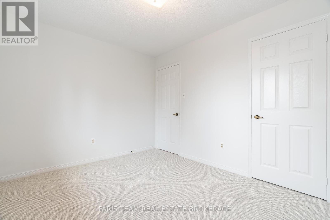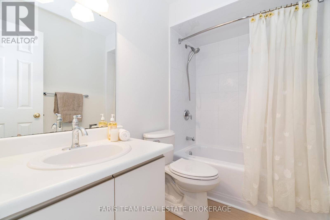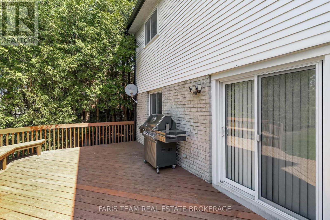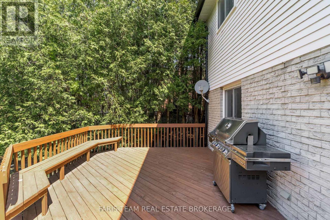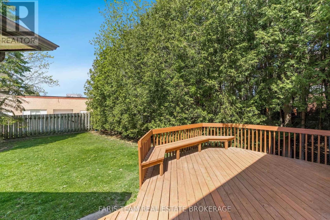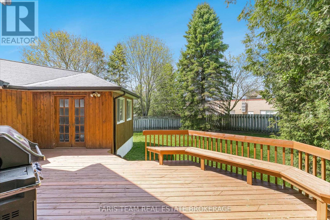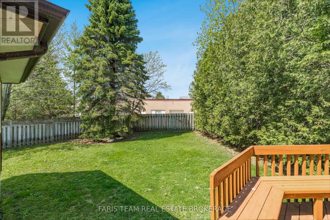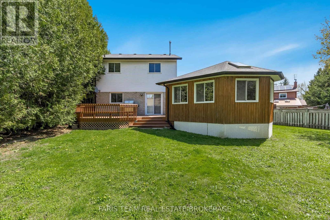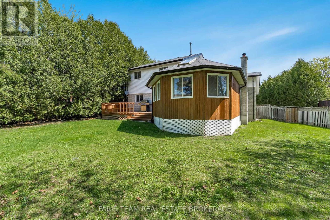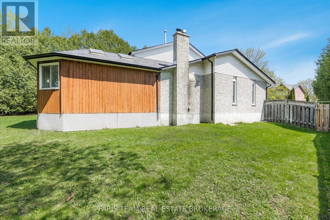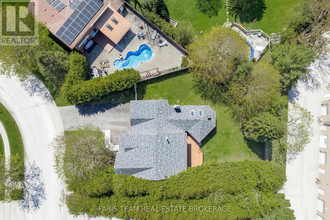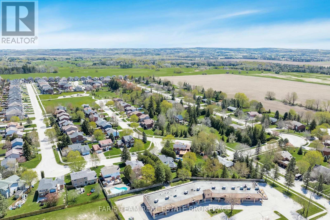2 Heritage Road Innisfil, Ontario L0L 1L0
$899,000
Top 5 Reasons You Will Love This Home: 1) Delightful 2-storey home boasting a brick and vinyl siding exterior with a covered front porch that sets the tone for warm welcomes and quiet morning coffees 2) Inside, enjoy a spacious kitchen, dedicated dining area, and a large living room that flows seamlessly into the hot tub room, complemented by a convenient front office and bathroom ideal for remote work or hosting guests 3) Upper level presents four generously sized bedrooms, including a private primary suite with its own walk-in closet and ensuite, creating a perfect retreat for rest and relaxation 4) Step into the fully fenced backyard, complete with a large deck for al fresco dining, direct access to the sauna, and ample greenspace surrounded by mature trees 5) Perfectly located in a friendly community with easy access to schools, parks, shopping, dining, and major highways, while vibrant local events like the Steam Show, Music Festival, and WingDing bring small-town charm to everyday living. 2,447 square feet plus an unfinished basement. Age36. (id:61852)
Property Details
| MLS® Number | N12437797 |
| Property Type | Single Family |
| Community Name | Cookstown |
| EquipmentType | Water Heater |
| Features | Irregular Lot Size, Sauna |
| ParkingSpaceTotal | 7 |
| RentalEquipmentType | Water Heater |
| Structure | Deck |
Building
| BathroomTotal | 3 |
| BedroomsAboveGround | 4 |
| BedroomsTotal | 4 |
| Age | 31 To 50 Years |
| Amenities | Fireplace(s) |
| Appliances | Dishwasher, Dryer, Stove, Washer, Refrigerator |
| BasementDevelopment | Finished |
| BasementType | Full (finished) |
| ConstructionStyleAttachment | Detached |
| CoolingType | Central Air Conditioning |
| ExteriorFinish | Brick |
| FireplacePresent | Yes |
| FireplaceTotal | 1 |
| FlooringType | Vinyl, Hardwood |
| FoundationType | Block |
| HalfBathTotal | 1 |
| HeatingFuel | Natural Gas |
| HeatingType | Forced Air |
| StoriesTotal | 2 |
| SizeInterior | 2000 - 2500 Sqft |
| Type | House |
| UtilityWater | Municipal Water |
Parking
| Attached Garage | |
| Garage |
Land
| Acreage | No |
| FenceType | Fenced Yard |
| Sewer | Sanitary Sewer |
| SizeDepth | 124 Ft ,10 In |
| SizeFrontage | 56 Ft ,1 In |
| SizeIrregular | 56.1 X 124.9 Ft |
| SizeTotalText | 56.1 X 124.9 Ft|under 1/2 Acre |
| ZoningDescription | R1 |
Rooms
| Level | Type | Length | Width | Dimensions |
|---|---|---|---|---|
| Second Level | Bedroom | 3.45 m | 3.3 m | 3.45 m x 3.3 m |
| Second Level | Primary Bedroom | 4.87 m | 4.69 m | 4.87 m x 4.69 m |
| Second Level | Bedroom | 3.92 m | 3.45 m | 3.92 m x 3.45 m |
| Second Level | Bedroom | 3.61 m | 2.85 m | 3.61 m x 2.85 m |
| Main Level | Kitchen | 3.41 m | 3.28 m | 3.41 m x 3.28 m |
| Main Level | Eating Area | 3.73 m | 3.4 m | 3.73 m x 3.4 m |
| Main Level | Dining Room | 3.67 m | 3.22 m | 3.67 m x 3.22 m |
| Main Level | Living Room | 5.09 m | 3.35 m | 5.09 m x 3.35 m |
| Main Level | Office | 4.69 m | 3.22 m | 4.69 m x 3.22 m |
| Main Level | Other | 5.74 m | 5.56 m | 5.74 m x 5.56 m |
| Main Level | Laundry Room | 2.81 m | 2.5 m | 2.81 m x 2.5 m |
https://www.realtor.ca/real-estate/28936432/2-heritage-road-innisfil-cookstown-cookstown
Interested?
Contact us for more information
Mark Faris
Broker
443 Bayview Drive
Barrie, Ontario L4N 8Y2
Kimberly Saunders
Broker
443 Bayview Drive
Barrie, Ontario L4N 8Y2
