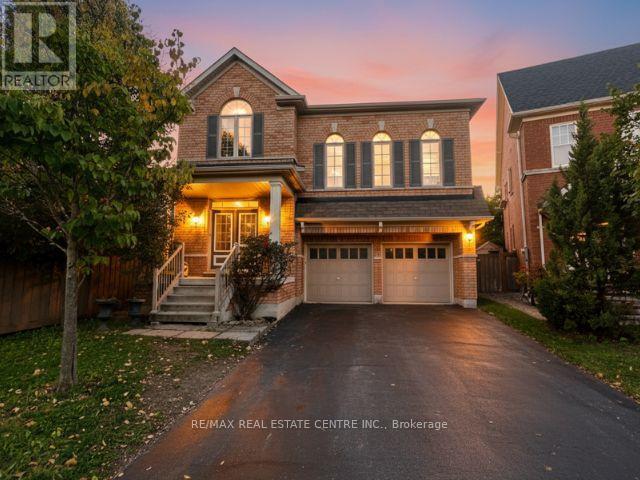450 Tilt Point Milton, Ontario L9T 7Y5
$1,199,000
Welcome to this beautiful 4-bedroom, 3-bath detached brick home offering over 2,567 Sq Ft of living space in one of Milton's most desirable neighbourhoods - Scott! Set on a no-sidewalk lot with a spacious driveway and a double door entry, this property combines comfort, functionality, and an unbeatable location for growing families. Inside, you'll find 9 ft ceilings on the main floor, a bright and inviting layout with separate living and dining areas, and a cozy fireplace in the living room. The home also features a huge family room with soaring 12 ft ceilings, creating an open and airy gathering space for everyone to enjoy. The unfinished basement provides endless possibilities - whether you envision an in-law suite, rental unit, or dream recreation space, the choice is yours. Located close to Milton Hospital, top-rated schools, parks, recreation centres, and public transit, this home offers everyday convenience within a vibrant community. An exceptional opportunity for upsizers, downsizers, or families ready to settle in a prime neighbourhood. Don't miss the chance to make this wonderful home yours. (id:61852)
Property Details
| MLS® Number | W12437771 |
| Property Type | Single Family |
| Community Name | 1036 - SC Scott |
| AmenitiesNearBy | Hospital, Park, Public Transit, Schools |
| CommunityFeatures | Community Centre |
| EquipmentType | Water Heater |
| ParkingSpaceTotal | 6 |
| RentalEquipmentType | Water Heater |
Building
| BathroomTotal | 3 |
| BedroomsAboveGround | 4 |
| BedroomsTotal | 4 |
| Age | 6 To 15 Years |
| Appliances | Dishwasher, Dryer, Stove, Washer, Refrigerator |
| BasementDevelopment | Unfinished |
| BasementType | N/a (unfinished) |
| ConstructionStyleAttachment | Detached |
| CoolingType | Central Air Conditioning |
| ExteriorFinish | Brick |
| FireplacePresent | Yes |
| FlooringType | Laminate, Ceramic, Carpeted |
| FoundationType | Poured Concrete |
| HalfBathTotal | 1 |
| HeatingFuel | Natural Gas |
| HeatingType | Forced Air |
| StoriesTotal | 2 |
| SizeInterior | 2500 - 3000 Sqft |
| Type | House |
| UtilityWater | Municipal Water |
Parking
| Attached Garage | |
| Garage |
Land
| Acreage | No |
| LandAmenities | Hospital, Park, Public Transit, Schools |
| Sewer | Sanitary Sewer |
| SizeDepth | 90 Ft ,1 In |
| SizeFrontage | 37 Ft |
| SizeIrregular | 37 X 90.1 Ft |
| SizeTotalText | 37 X 90.1 Ft |
Rooms
| Level | Type | Length | Width | Dimensions |
|---|---|---|---|---|
| Second Level | Primary Bedroom | 5.49 m | 3.61 m | 5.49 m x 3.61 m |
| Second Level | Bedroom 2 | 4.09 m | 3.66 m | 4.09 m x 3.66 m |
| Second Level | Bedroom 3 | 3.4 m | 3.05 m | 3.4 m x 3.05 m |
| Second Level | Bedroom 4 | 3.51 m | 3.05 m | 3.51 m x 3.05 m |
| Main Level | Living Room | 6.09 m | 3.51 m | 6.09 m x 3.51 m |
| Main Level | Dining Room | 3.96 m | 3.3 m | 3.96 m x 3.3 m |
| Main Level | Kitchen | 3 m | 3.66 m | 3 m x 3.66 m |
| Main Level | Eating Area | 3.05 m | 2.74 m | 3.05 m x 2.74 m |
| In Between | Family Room | 5.64 m | 4.17 m | 5.64 m x 4.17 m |
https://www.realtor.ca/real-estate/28936556/450-tilt-point-milton-sc-scott-1036-sc-scott
Interested?
Contact us for more information
Kamran Alvi
Broker


