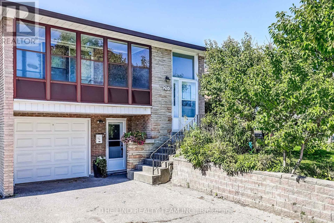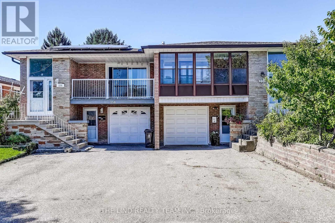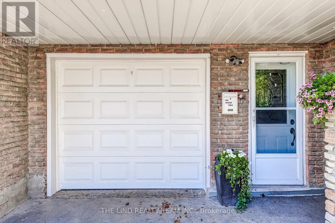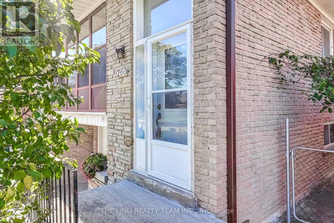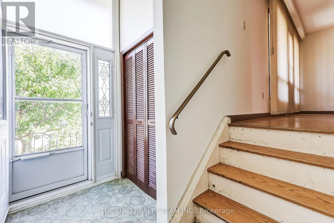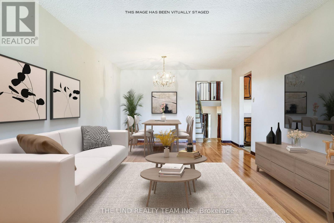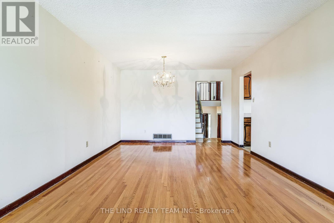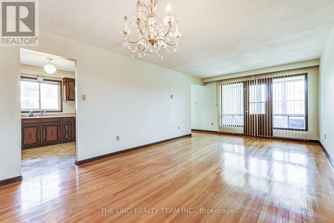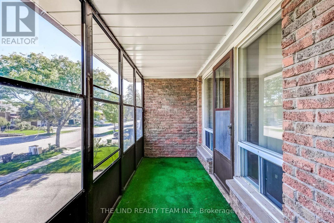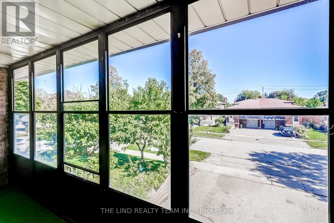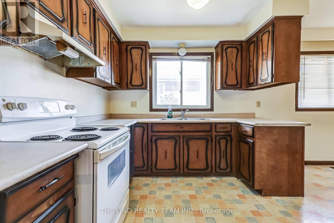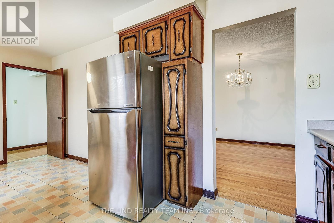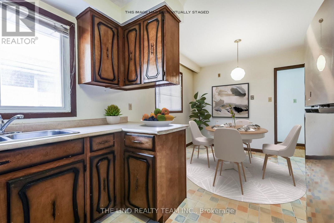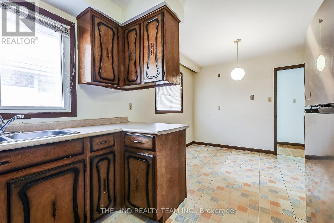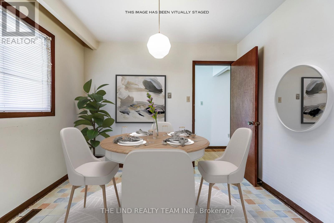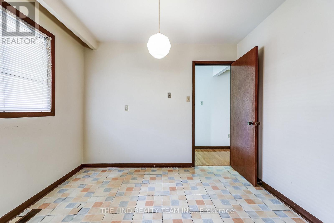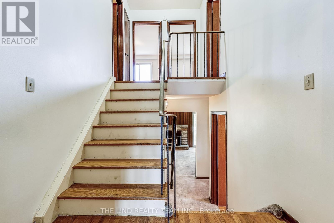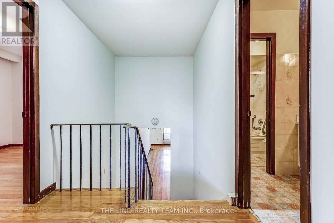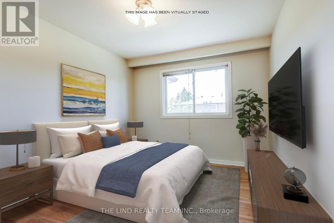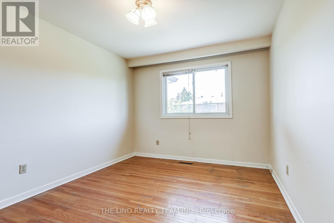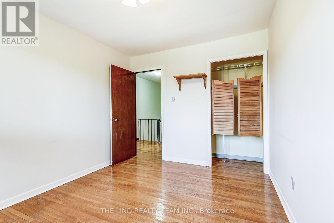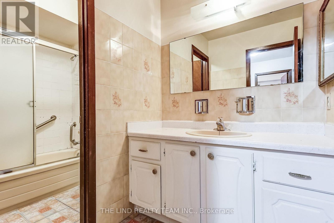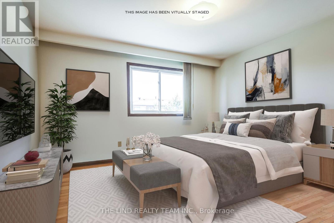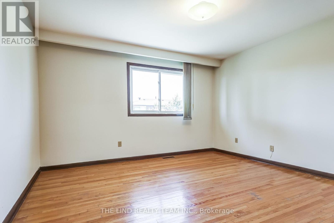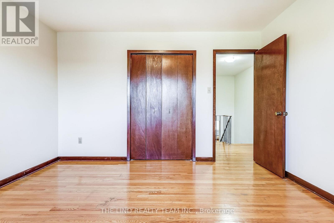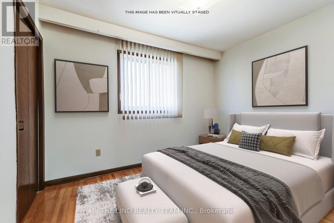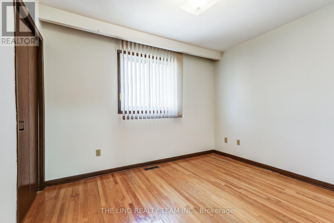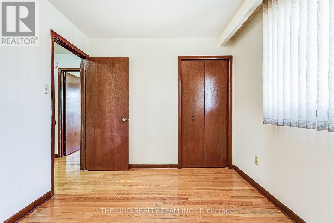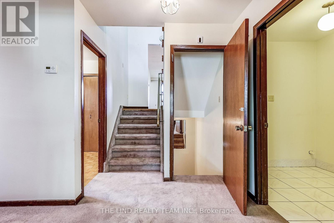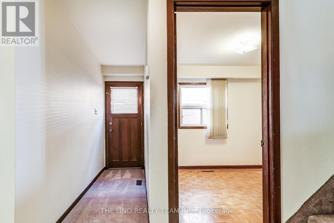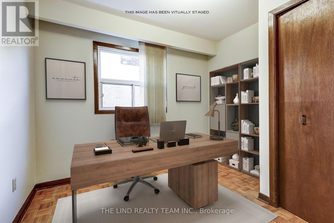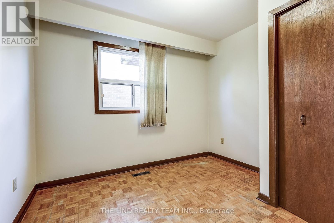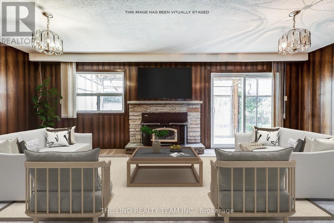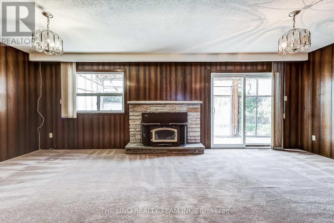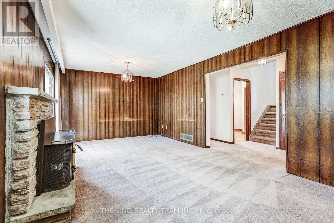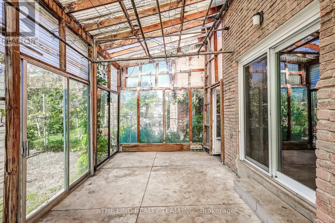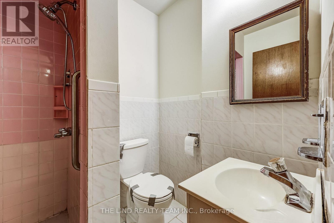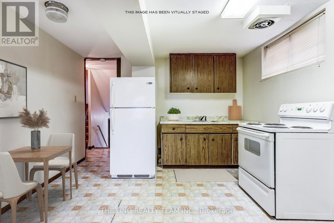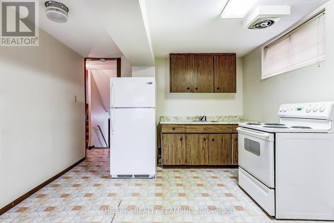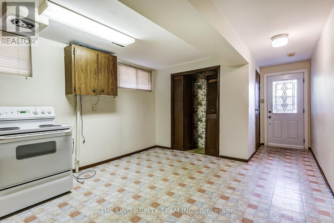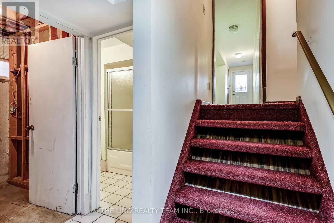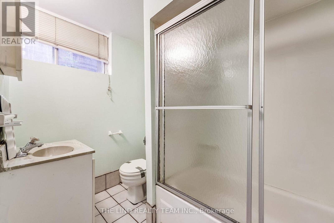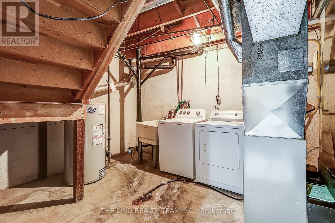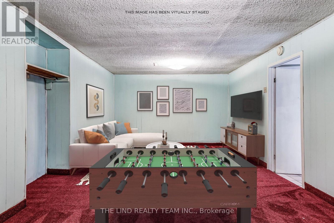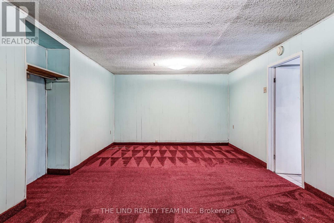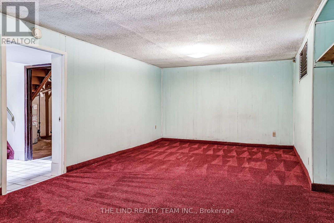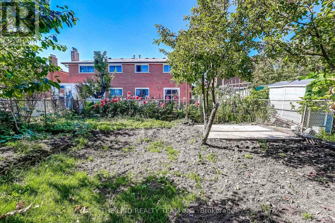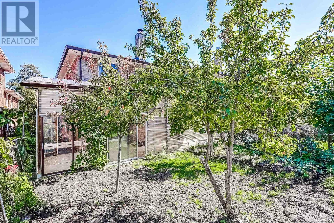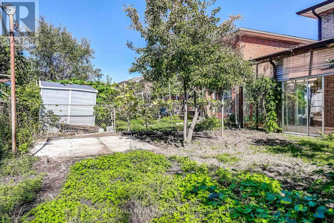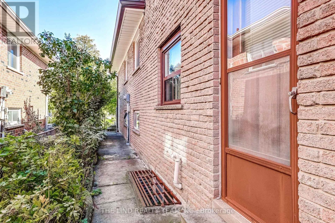260 Apache Trail Toronto, Ontario M2H 2W4
$999,888
Wow! Attention Investor First Time Buyers! Value Here! First Time offered! Original Owners! 1962 SF 5 level duplexed full brick backsplit with separate side entrance to main floor could be 3rd unit for multi-generational use! Upper suite with original hardwood floors - Big eat-in kitchen and 4pc bath! Driveway entry suite with big eat-in kitchen - 4pc bath - large bedroom and sitting room! Main floor w/separate entrance - 4th bedroom - 3pc bath w/laundry ability - huge family room w/stone fireplace - picture window - walkout to greenhouse enclosed patio and nice rear western exposed fully fenced lot! Attached single garage plus 3 car driveway parking! Steps to school(s), Park(s), and transit! Estate sale sold 'where-is, as-is' No warranties or representations. (id:61852)
Property Details
| MLS® Number | C12438074 |
| Property Type | Single Family |
| Neigbourhood | Pleasant View |
| Community Name | Pleasant View |
| AmenitiesNearBy | Hospital, Park, Schools |
| EquipmentType | Water Heater - Gas, Water Heater |
| Features | Flat Site, Level, In-law Suite |
| ParkingSpaceTotal | 1 |
| RentalEquipmentType | Water Heater - Gas, Water Heater |
| Structure | Patio(s), Porch, Greenhouse |
Building
| BathroomTotal | 3 |
| BedroomsAboveGround | 3 |
| BedroomsBelowGround | 1 |
| BedroomsTotal | 4 |
| Amenities | Fireplace(s) |
| Appliances | Garage Door Opener Remote(s), Central Vacuum, Water Heater, Window Coverings |
| BasementDevelopment | Finished |
| BasementFeatures | Walk Out, Separate Entrance |
| BasementType | N/a (finished), N/a |
| ConstructionStyleAttachment | Semi-detached |
| ConstructionStyleSplitLevel | Backsplit |
| CoolingType | Central Air Conditioning |
| ExteriorFinish | Brick |
| FireplacePresent | Yes |
| FireplaceTotal | 1 |
| FireplaceType | Insert,woodstove |
| FlooringType | Hardwood, Ceramic, Carpeted, Cushion/lino/vinyl, Parquet |
| FoundationType | Block |
| HeatingFuel | Natural Gas |
| HeatingType | Forced Air |
| SizeInterior | 1500 - 2000 Sqft |
| Type | House |
| UtilityWater | Municipal Water |
Parking
| Garage |
Land
| Acreage | No |
| FenceType | Fully Fenced, Fenced Yard |
| LandAmenities | Hospital, Park, Schools |
| Sewer | Sanitary Sewer |
| SizeDepth | 120 Ft |
| SizeFrontage | 30 Ft |
| SizeIrregular | 30 X 120 Ft ; Level Fenced West Exposed |
| SizeTotalText | 30 X 120 Ft ; Level Fenced West Exposed|under 1/2 Acre |
| ZoningDescription | Res |
Rooms
| Level | Type | Length | Width | Dimensions |
|---|---|---|---|---|
| Basement | Kitchen | 4.92 m | 3.69 m | 4.92 m x 3.69 m |
| Basement | Recreational, Games Room | 6.93 m | 3.99 m | 6.93 m x 3.99 m |
| Basement | Bathroom | 2.49 m | 1.85 m | 2.49 m x 1.85 m |
| Lower Level | Bathroom | 3.69 m | 1.85 m | 3.69 m x 1.85 m |
| Lower Level | Bedroom 4 | 3.09 m | 2.79 m | 3.09 m x 2.79 m |
| Lower Level | Family Room | 7.05 m | 3.69 m | 7.05 m x 3.69 m |
| Main Level | Living Room | 3.99 m | 3.69 m | 3.99 m x 3.69 m |
| Main Level | Dining Room | 3.69 m | 3.09 m | 3.69 m x 3.09 m |
| Main Level | Kitchen | 3.09 m | 2.79 m | 3.09 m x 2.79 m |
| Main Level | Eating Area | 3.9 m | 2.79 m | 3.9 m x 2.79 m |
| Upper Level | Primary Bedroom | 3.99 m | 3.85 m | 3.99 m x 3.85 m |
| Upper Level | Bedroom 2 | 3.85 m | 3.09 m | 3.85 m x 3.09 m |
| Upper Level | Bedroom 3 | 3.39 m | 2.79 m | 3.39 m x 2.79 m |
| Upper Level | Bathroom | 3.39 m | 1.85 m | 3.39 m x 1.85 m |
Utilities
| Cable | Available |
| Electricity | Installed |
| Sewer | Installed |
https://www.realtor.ca/real-estate/28936614/260-apache-trail-toronto-pleasant-view-pleasant-view
Interested?
Contact us for more information
Lenard H. Lind
Broker of Record
15105 Yonge Street, Suite 100
Aurora, Ontario L4G 1M3
