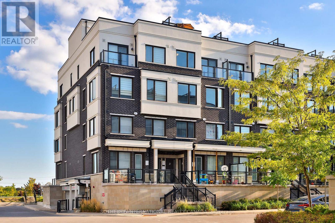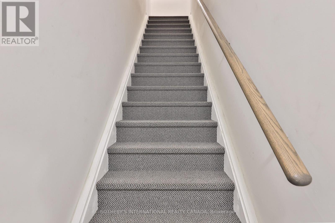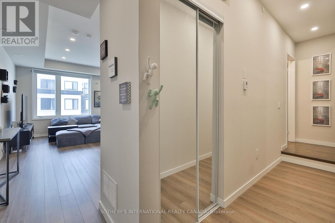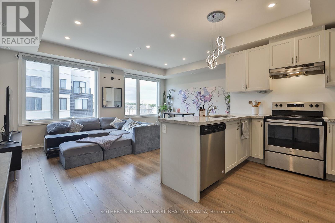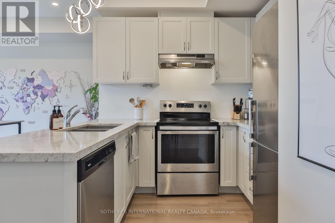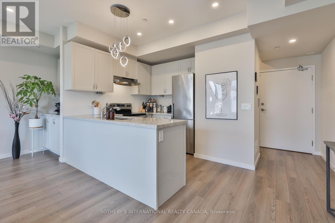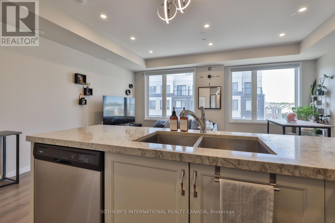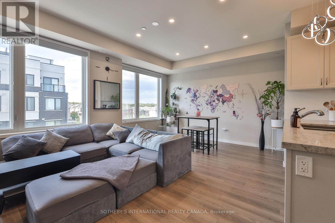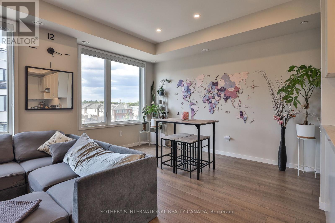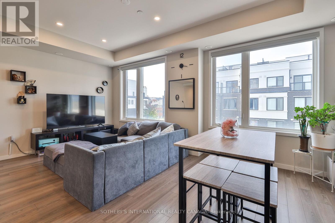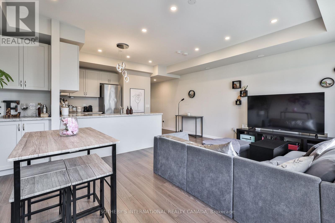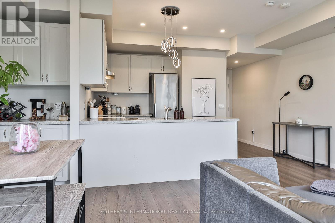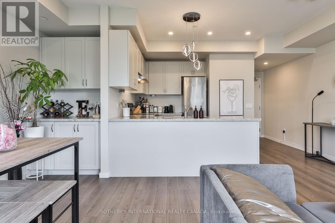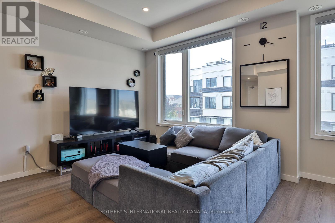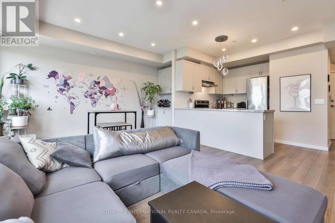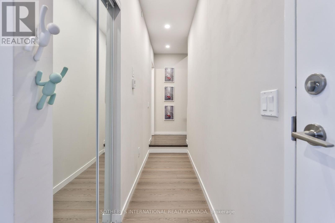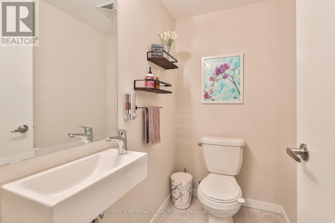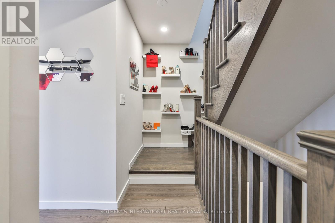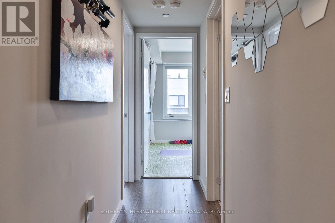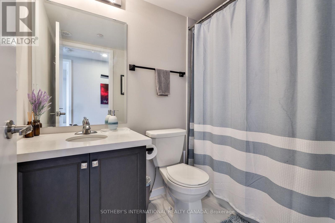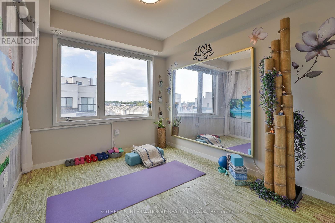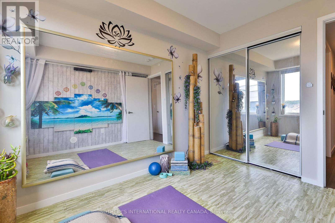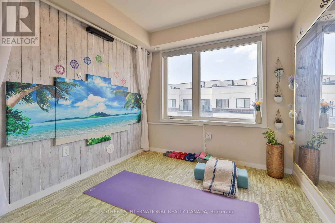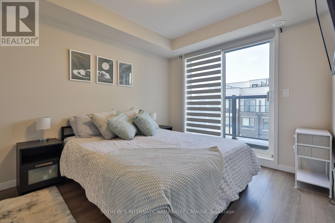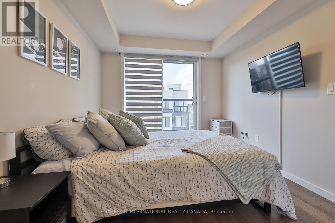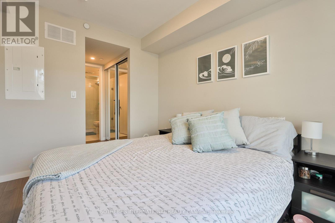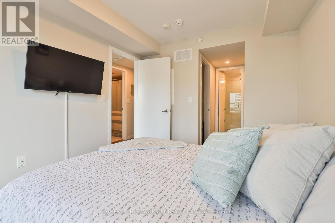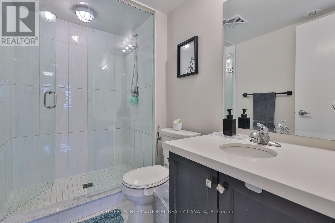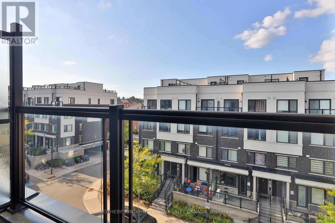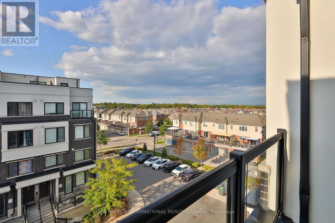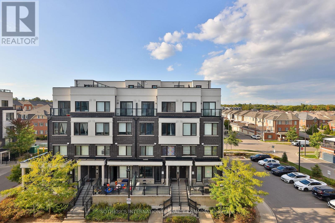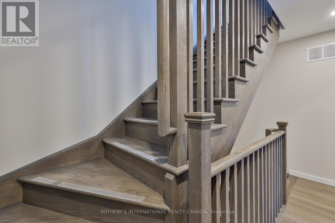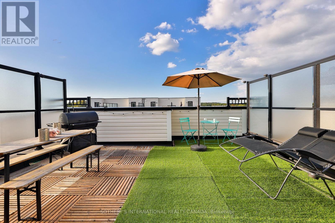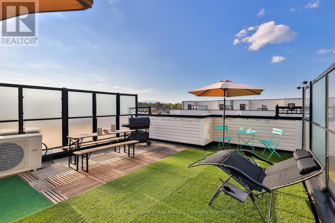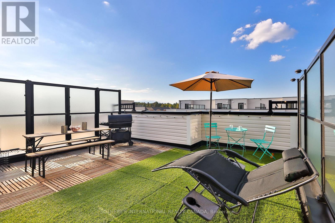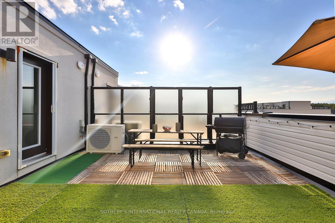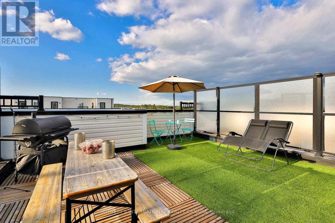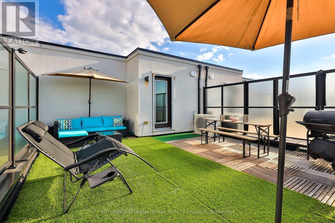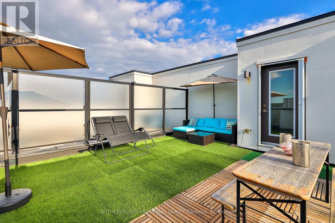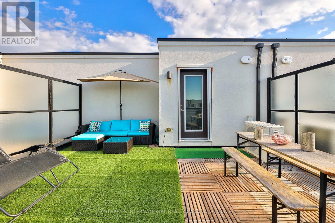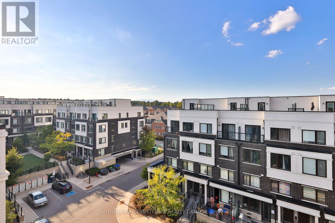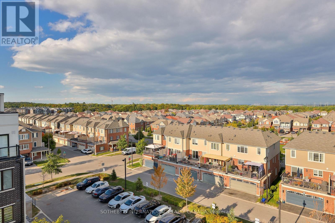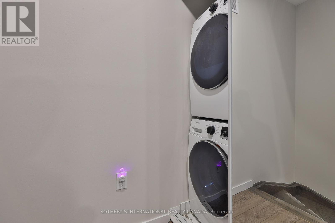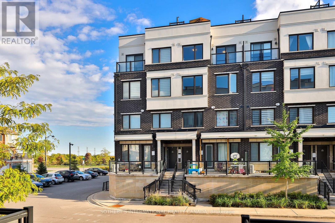417 - 1711 Pure Springs Boulevard Pickering, Ontario L1X 0E3
$499,900Maintenance, Parking, Insurance
$429.30 Monthly
Maintenance, Parking, Insurance
$429.30 MonthlyWelcome to 1711 Pure Springs Blvd, located in Pickering's highly sought-after Duffin Heights community. This modern and meticulously maintained townhome offers a bright and spacious layout designed for comfort and lifestyle. Featuring 2 bedrooms and 3 bathrooms, the home glows seamlessly through its open-concept living and dining areas, perfect for both everyday living and entertaining. Step outside to your huge private rooftop terrace, complete with a BBQ gas line-an ideal setting for summer gatherings. relaxing evenings, and enjoying skyline views. Inside, every detail has been carefully cared for, ensuring a true move-in-ready experience. The Duffin Heights neighbourhood offers the perfect balance of convenience and recreation. Just minutes from grocery stores, gyms, restaurants, medical centres, parks, schools and golf courses, plus quick access to Highway 407 ETR, this location makes commuting and daily errands a breeze. Whether you're a young family, a first-time homebuyer, or looking to downsize without compromise, this home delivers the ideal blend of space, style, and lifestyle. A rare opportunity in one of Pickering's most desirable communities don't miss it! (id:61852)
Property Details
| MLS® Number | E12437920 |
| Property Type | Single Family |
| Community Name | Duffin Heights |
| CommunityFeatures | Pet Restrictions |
| EquipmentType | Water Heater, Water Heater - Tankless |
| Features | In Suite Laundry |
| ParkingSpaceTotal | 1 |
| RentalEquipmentType | Water Heater, Water Heater - Tankless |
| Structure | Patio(s) |
Building
| BathroomTotal | 3 |
| BedroomsAboveGround | 2 |
| BedroomsTotal | 2 |
| Age | 6 To 10 Years |
| Amenities | Storage - Locker |
| Appliances | Dishwasher, Dryer, Stove, Washer, Window Coverings, Refrigerator |
| CoolingType | Central Air Conditioning |
| ExteriorFinish | Brick |
| FlooringType | Laminate, Tile |
| FoundationType | Brick, Concrete |
| HalfBathTotal | 1 |
| HeatingFuel | Natural Gas |
| HeatingType | Forced Air |
| SizeInterior | 1200 - 1399 Sqft |
| Type | Row / Townhouse |
Parking
| Underground | |
| Garage |
Land
| Acreage | No |
Rooms
| Level | Type | Length | Width | Dimensions |
|---|---|---|---|---|
| Main Level | Family Room | 5.6 m | 3.96 m | 5.6 m x 3.96 m |
| Main Level | Dining Room | 5.6 m | 3.96 m | 5.6 m x 3.96 m |
| Main Level | Kitchen | 3.13 m | 2.56 m | 3.13 m x 2.56 m |
| Upper Level | Primary Bedroom | 3.35 m | 2.9 m | 3.35 m x 2.9 m |
| Upper Level | Bedroom 2 | 3.14 m | 2.61 m | 3.14 m x 2.61 m |
| Upper Level | Laundry Room | 2.29 m | 1.7 m | 2.29 m x 1.7 m |
Interested?
Contact us for more information
Clifton Stennett
Salesperson
192 Davenport Rd
Toronto, Ontario M5R 1J2
