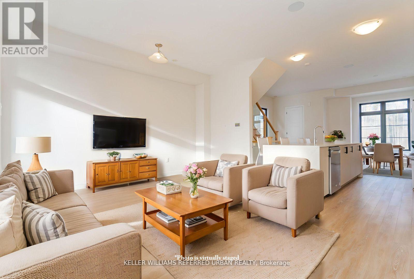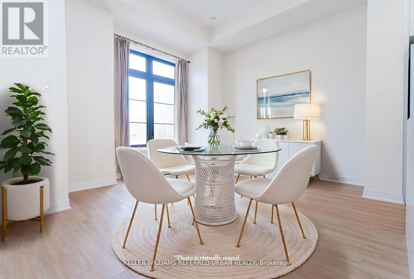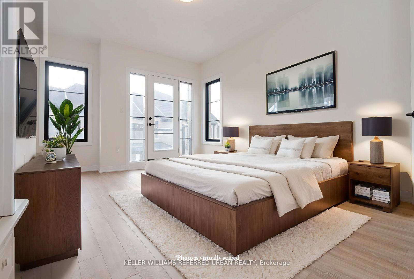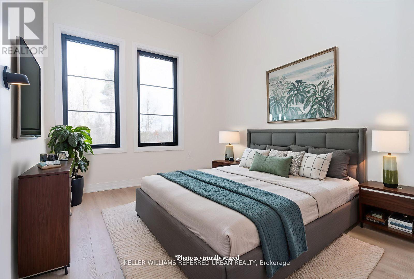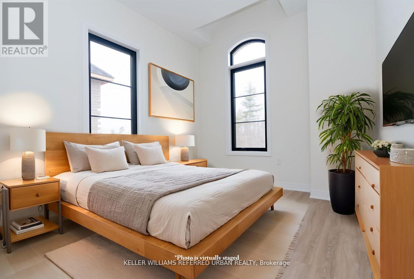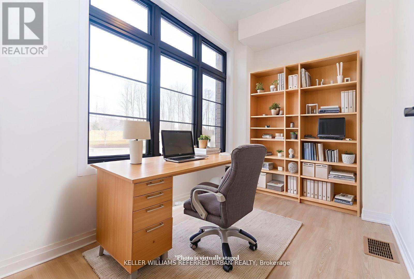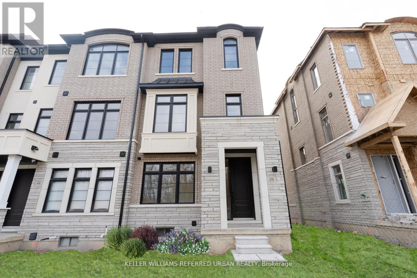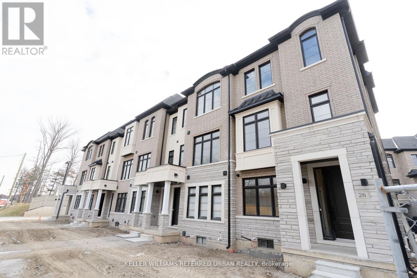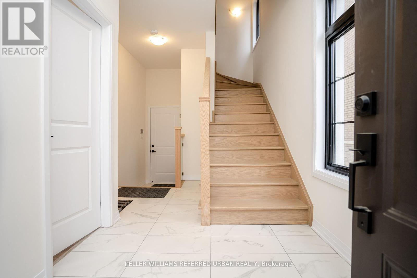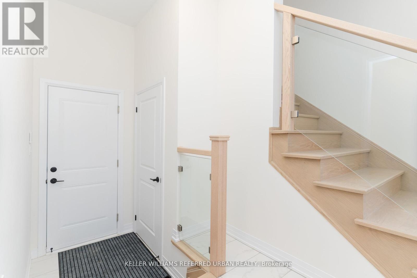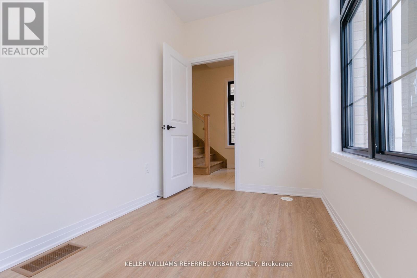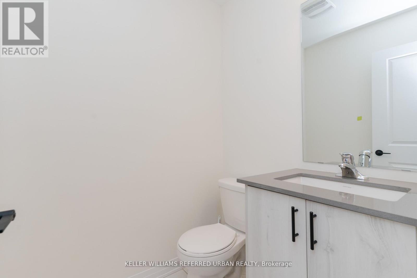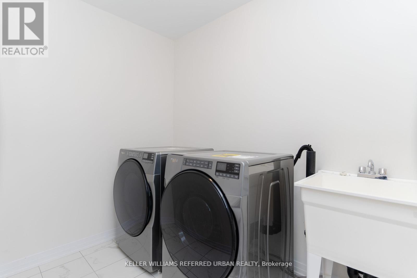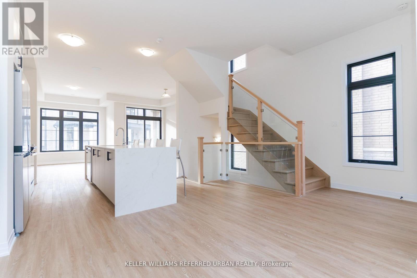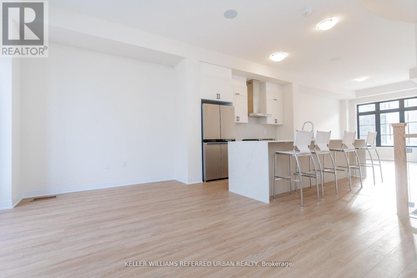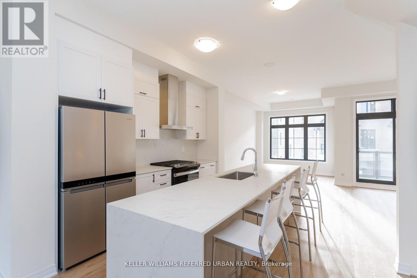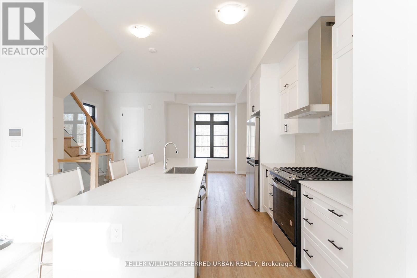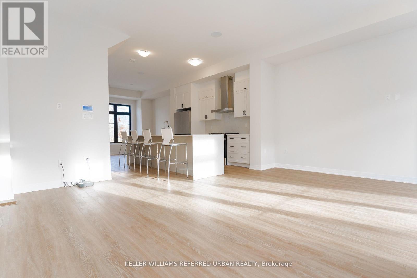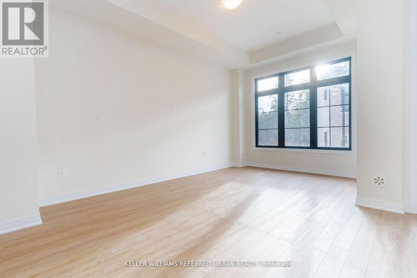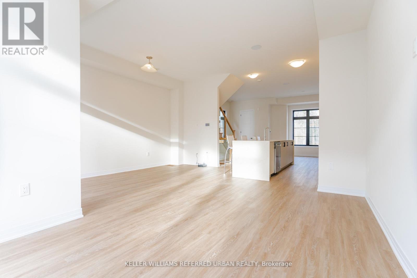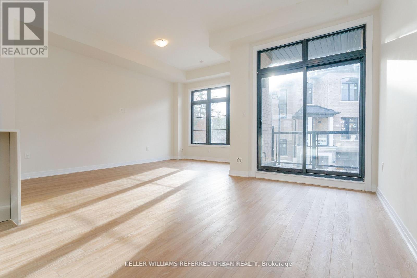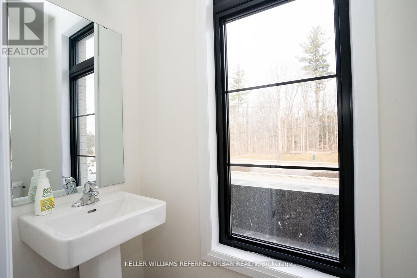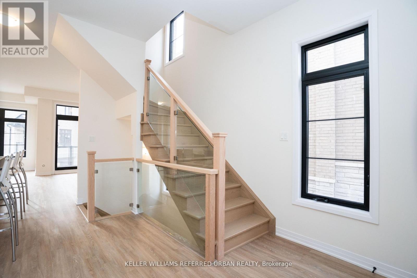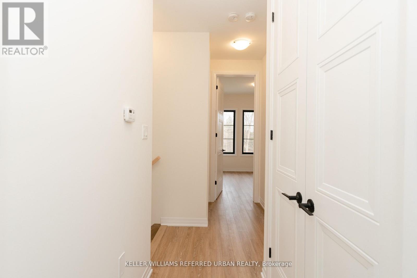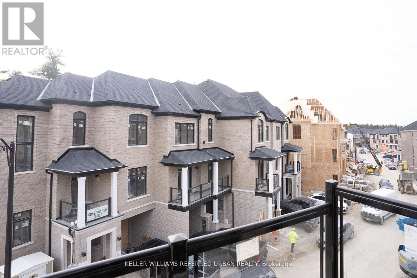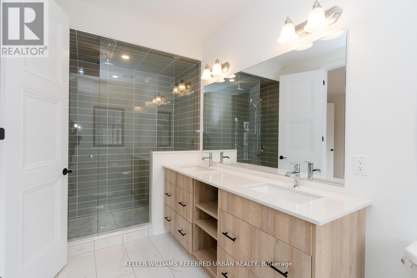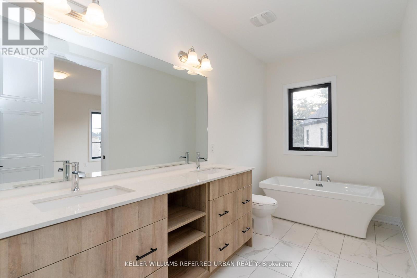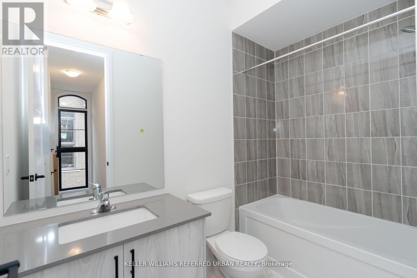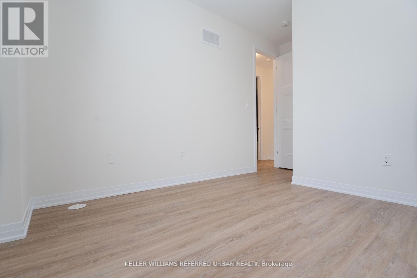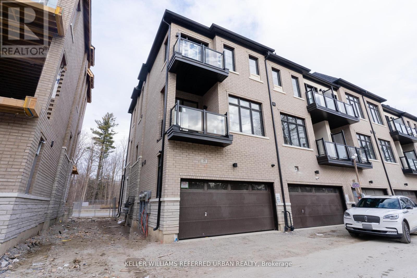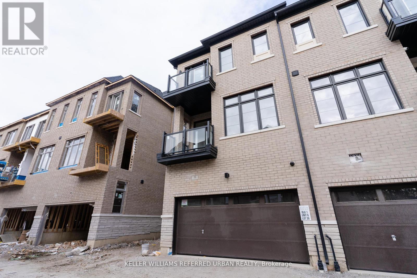26 De La Roche Drive Vaughan, Ontario L4H 1A6
$4,000 Monthly
Luxury Townhome in Prestigious Vellore Woods! This stunning 3+1 bedroom, 4-bathroom townhome offers approximately 2,000 sq. ft. of thoughtfully designed living space, perfect for modern family living and entertaining. Enjoy the convenience of a double car garage and the elegance of upgraded glass railings that enhance the homes contemporary appeal. The ground level features a bright and versatile den or home office with large windows, a private powder room, and a closet-ideal for guests or multigenerational living. You'll also find a full laundry room with a utility sink and double closet, plus direct garage access. Upstairs, the open-concept main floor impresses with a chef-inspired kitchen boasting an oversized island, breakfast bar, and stainless steel appliances. The spacious dining area flows seamlessly into the living room, which walks out to a private balcony perfect for outdoor relaxation. Retreat to the luxurious primary suite with a walk-in closet and a spa-like 5-piece ensuite. **EXTRAS** All utilities are included except cable/internet. (id:61852)
Property Details
| MLS® Number | N12438002 |
| Property Type | Single Family |
| Community Name | Vellore Village |
| AmenitiesNearBy | Park, Place Of Worship, Public Transit, Schools |
| CommunityFeatures | Community Centre |
| Features | Carpet Free |
| ParkingSpaceTotal | 2 |
Building
| BathroomTotal | 3 |
| BedroomsAboveGround | 3 |
| BedroomsBelowGround | 1 |
| BedroomsTotal | 4 |
| Appliances | Garage Door Opener Remote(s), Water Heater |
| BasementDevelopment | Unfinished |
| BasementType | N/a (unfinished) |
| ConstructionStyleAttachment | Attached |
| CoolingType | Central Air Conditioning |
| ExteriorFinish | Brick |
| FlooringType | Vinyl |
| FoundationType | Concrete |
| HalfBathTotal | 1 |
| HeatingFuel | Natural Gas |
| HeatingType | Forced Air |
| StoriesTotal | 3 |
| SizeInterior | 1500 - 2000 Sqft |
| Type | Row / Townhouse |
| UtilityWater | Municipal Water |
Parking
| Garage |
Land
| Acreage | No |
| LandAmenities | Park, Place Of Worship, Public Transit, Schools |
| Sewer | Sanitary Sewer |
Rooms
| Level | Type | Length | Width | Dimensions |
|---|---|---|---|---|
| Third Level | Bedroom | 3.45 m | 4.52 m | 3.45 m x 4.52 m |
| Third Level | Bedroom 2 | 2.62 m | 3.56 m | 2.62 m x 3.56 m |
| Third Level | Bedroom 3 | 2.82 m | 3.3 m | 2.82 m x 3.3 m |
| Main Level | Kitchen | 3.61 m | 3.45 m | 3.61 m x 3.45 m |
| Main Level | Eating Area | 2.41 m | 4.62 m | 2.41 m x 4.62 m |
| Main Level | Living Room | 3.12 m | 4.98 m | 3.12 m x 4.98 m |
| Main Level | Dining Room | 3.3 m | 3.35 m | 3.3 m x 3.35 m |
| Ground Level | Office | 3.38 m | 2.74 m | 3.38 m x 2.74 m |
Interested?
Contact us for more information
Marc Anthony Carbone
Salesperson
156 Duncan Mill Rd Unit 1
Toronto, Ontario M3B 3N2
