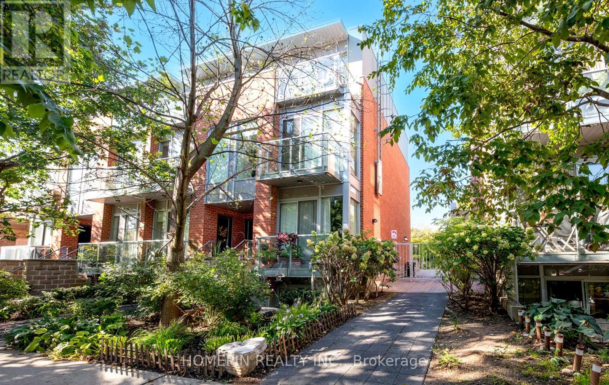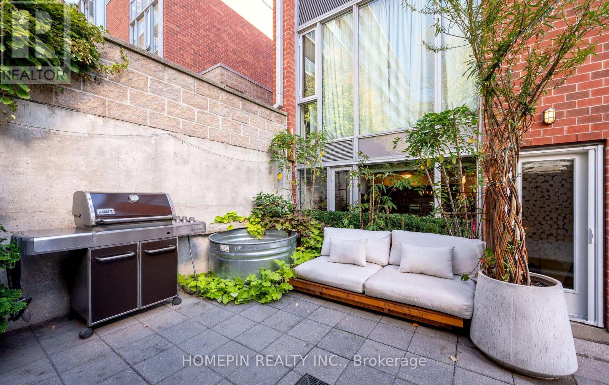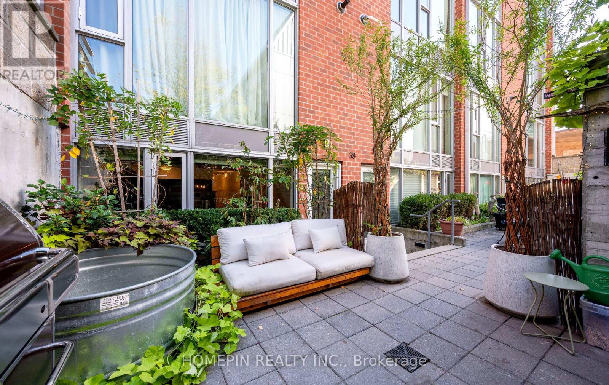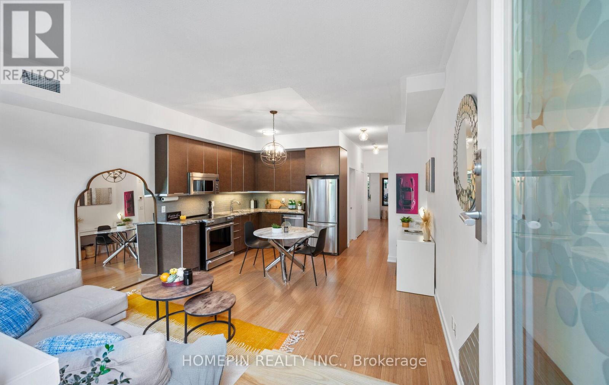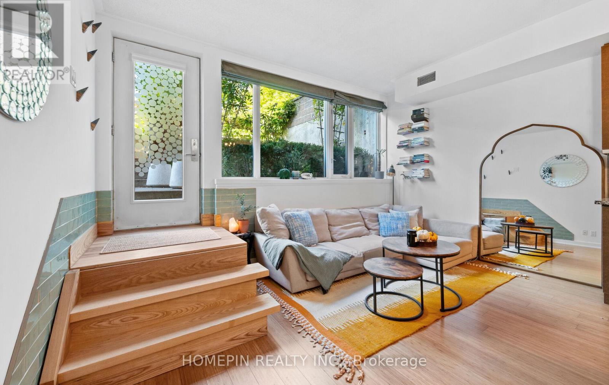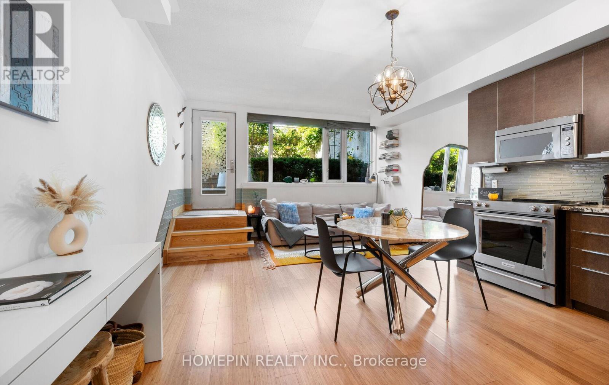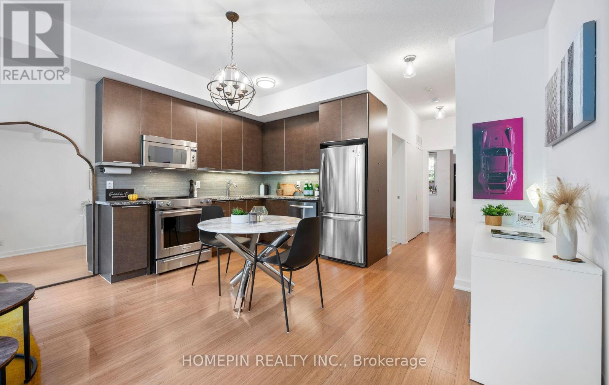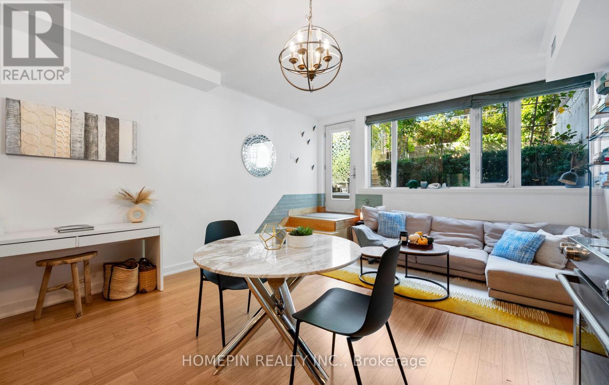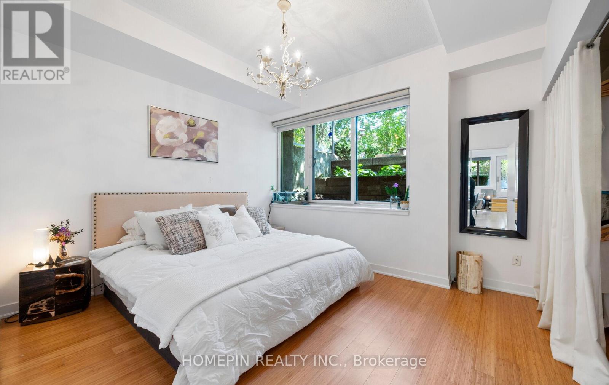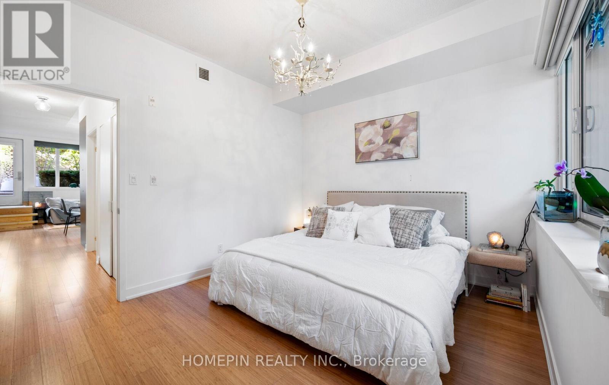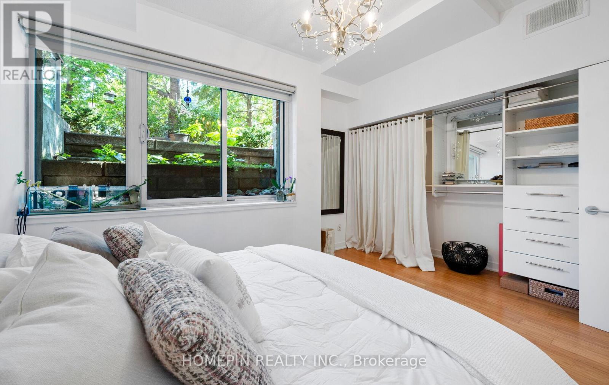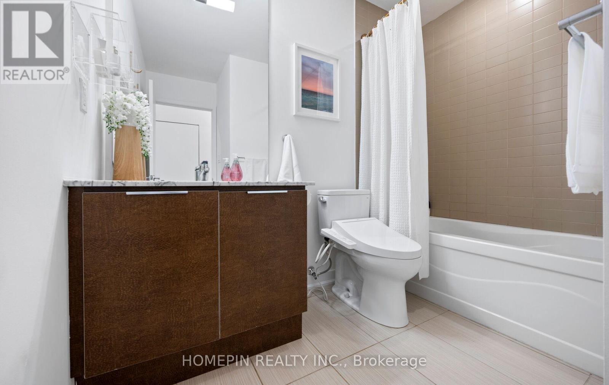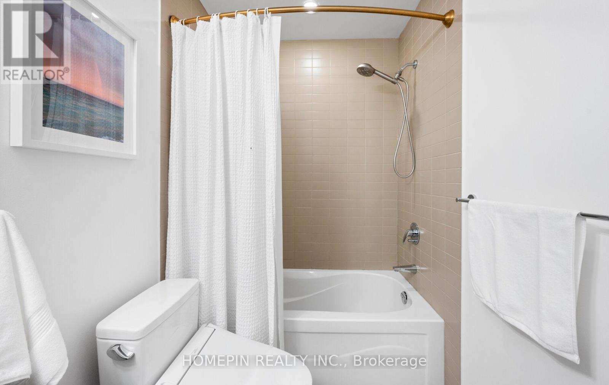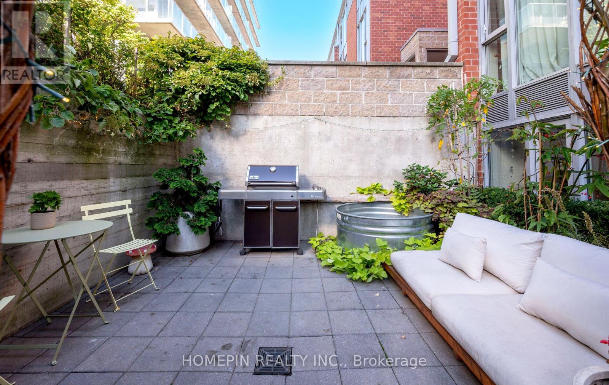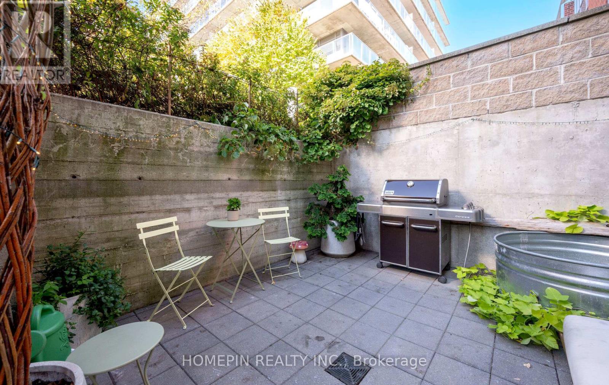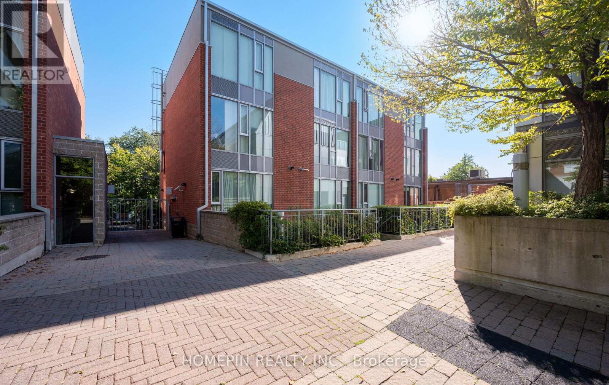4 - 38 Boston Avenue Toronto, Ontario M4M 2T9
$629,000Maintenance, Common Area Maintenance, Insurance, Water, Parking
$542.70 Monthly
Maintenance, Common Area Maintenance, Insurance, Water, Parking
$542.70 MonthlyWelcome to The Printing Factory Lofts! Discover the best of urban living in this stylish 1-bedroom loft-style townhouse, perfectly situated in the heart of vibrant Leslieville. This unique residence features an expansive corner terrace ideal for entertaining or relaxing outdoors. Inside, the open-concept layout is filled with natural light from large windows and finished with bamboo flooring, granite countertops, and sleek stainless steel appliances. A custom-built staircase with under-stair storage adds both functionality and elegance. The primary bedroom opens to a peaceful courtyard walkout, offering a private retreat within the city. Just steps from Queen Street, you'll enjoy an eclectic mix of boutique shops, cafés, and restaurants all within walking distance. Summertime living is unmatched here: immerse yourself in the Beaches Jazz Festival, Cherry Beach, Woodbine Beach, and the city's largest off-leash dog park. Soon, you'll also be among the first to experience PlayPark-Canada's first year-round, three-acre world-class park dedicated to outdoor play. Surrounded by trails and green spaces, this location is a dream for outdoor enthusiasts and dog owners alike. With 24-hour transit at your doorstep and quick access to the DVP, this townhouse seamlessly blends tranquillity with connectivity. (id:61852)
Open House
This property has open houses!
2:00 pm
Ends at:4:00 pm
2:00 pm
Ends at:4:00 pm
Property Details
| MLS® Number | E12437861 |
| Property Type | Single Family |
| Neigbourhood | Toronto—Danforth |
| Community Name | South Riverdale |
| CommunityFeatures | Pet Restrictions |
| ParkingSpaceTotal | 1 |
Building
| BathroomTotal | 1 |
| BedroomsAboveGround | 1 |
| BedroomsTotal | 1 |
| Amenities | Storage - Locker |
| Appliances | Dishwasher, Dryer, Microwave, Hood Fan, Stove, Washer, Window Coverings, Refrigerator |
| CoolingType | Central Air Conditioning |
| ExteriorFinish | Brick |
| FlooringType | Bamboo |
| HeatingFuel | Natural Gas |
| HeatingType | Forced Air |
| SizeInterior | 600 - 699 Sqft |
| Type | Row / Townhouse |
Parking
| Underground | |
| Garage |
Land
| Acreage | No |
Rooms
| Level | Type | Length | Width | Dimensions |
|---|---|---|---|---|
| Main Level | Living Room | 5.07 m | 4.5 m | 5.07 m x 4.5 m |
| Main Level | Kitchen | 3.03 m | 2.73 m | 3.03 m x 2.73 m |
| Main Level | Eating Area | 3.03 m | 2.73 m | 3.03 m x 2.73 m |
| Main Level | Bedroom | 3.75 m | 3.54 m | 3.75 m x 3.54 m |
Interested?
Contact us for more information
Lisa Tran
Broker of Record
6 Shields Crt #201
Markham, Ontario L3R 4S1
Viet Trieu
Salesperson
6 Shields Crt #201
Markham, Ontario L3R 4S1
