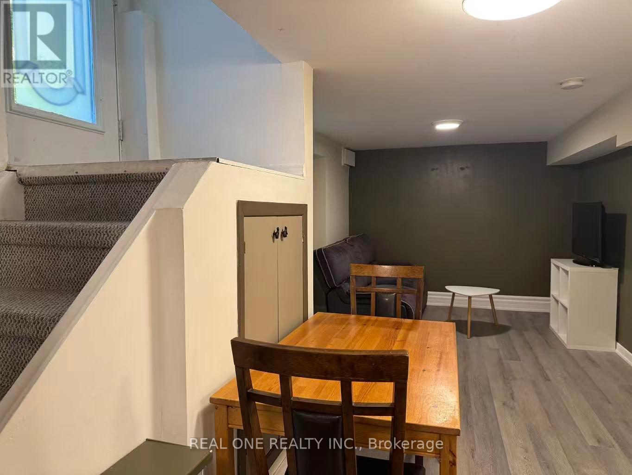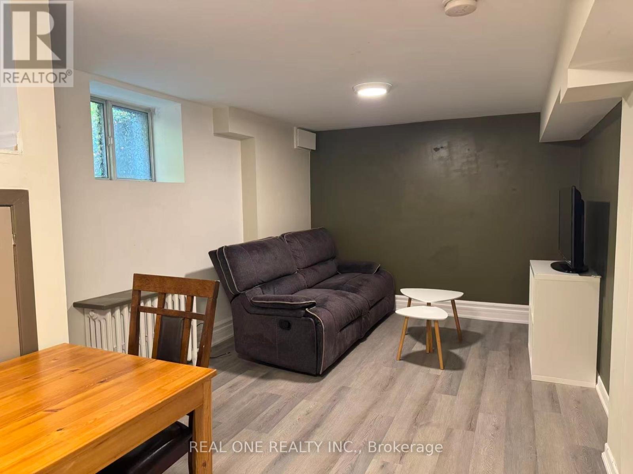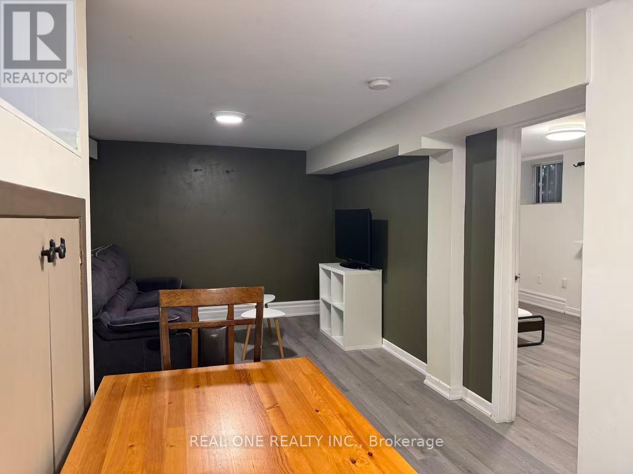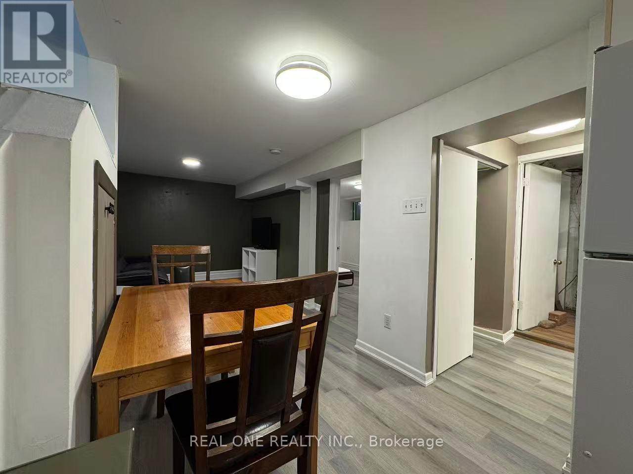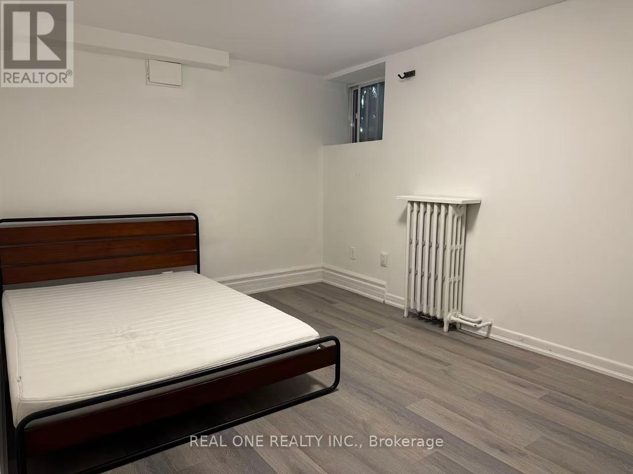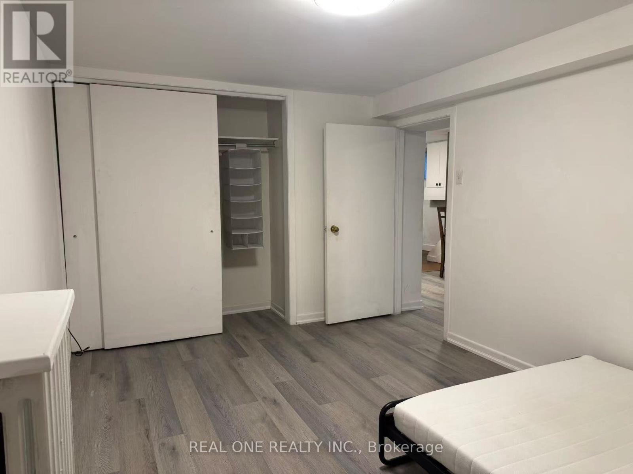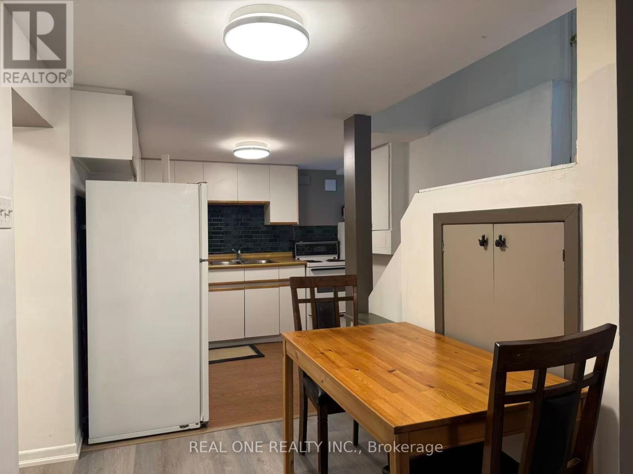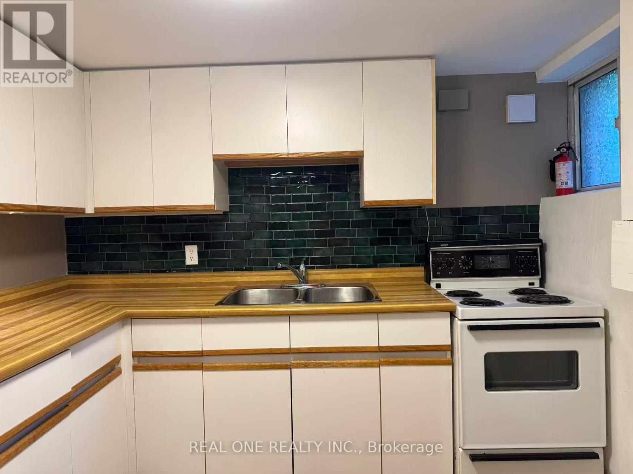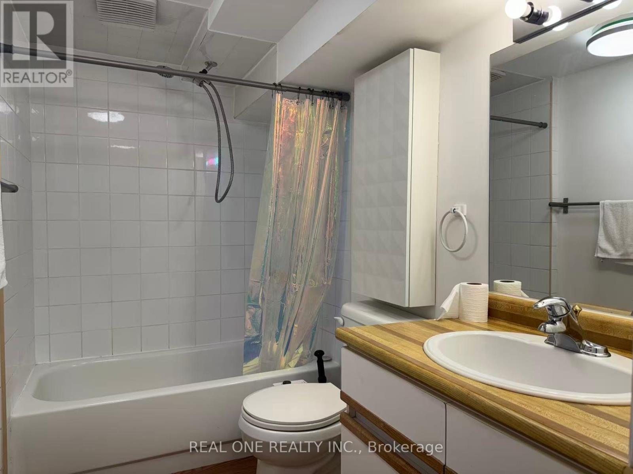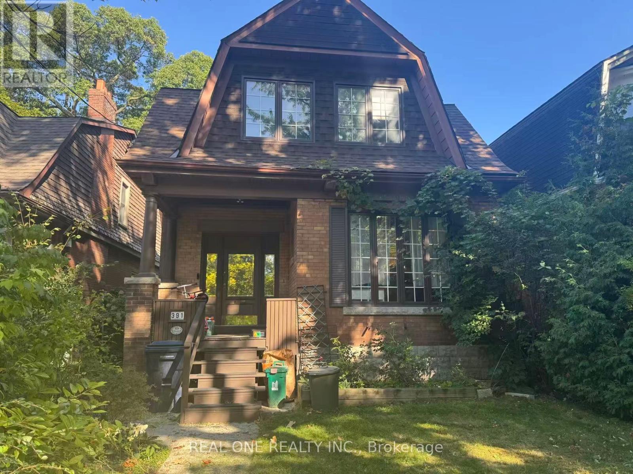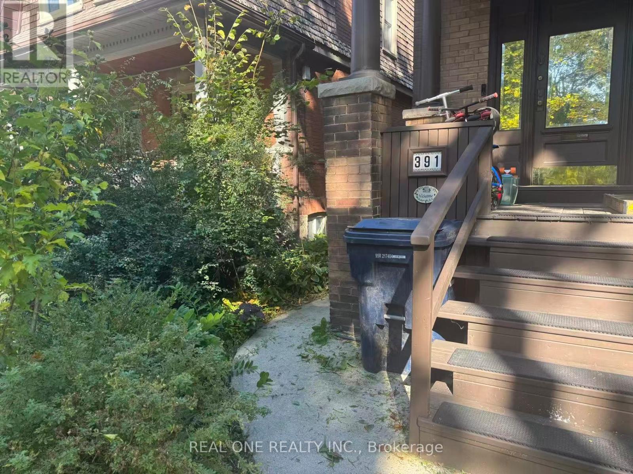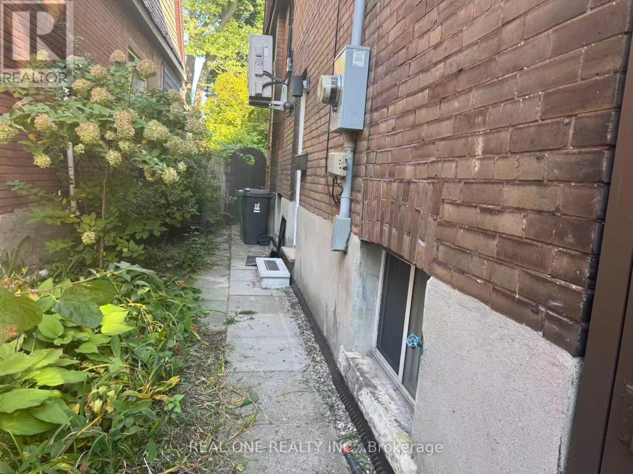Basement - 391 Parkside Drive Toronto, Ontario M6R 2Z7
1 Bedroom
1 Bathroom
1500 - 2000 sqft
Hot Water Radiator Heat
$1,900 Monthly
One bedroom basement apartment with separate entrance. One bath, kitchen and living area. High Park steps away. Bus stop at door. Walk to transit St. Car Stop (506 to College St. U of T & University Ave Hospitals). Short Walk to Keele Subway. (id:61852)
Property Details
| MLS® Number | W12437641 |
| Property Type | Single Family |
| Neigbourhood | High Park |
| Community Name | High Park-Swansea |
| CommunicationType | High Speed Internet |
| Features | In-law Suite |
Building
| BathroomTotal | 1 |
| BedroomsAboveGround | 1 |
| BedroomsTotal | 1 |
| BasementFeatures | Separate Entrance |
| BasementType | N/a |
| ConstructionStyleAttachment | Detached |
| ExteriorFinish | Brick |
| FlooringType | Vinyl |
| FoundationType | Unknown |
| HeatingFuel | Natural Gas |
| HeatingType | Hot Water Radiator Heat |
| StoriesTotal | 2 |
| SizeInterior | 1500 - 2000 Sqft |
| Type | House |
| UtilityWater | Municipal Water |
Parking
| No Garage |
Land
| Acreage | No |
| Sewer | Sanitary Sewer |
| SizeDepth | 155 Ft |
| SizeFrontage | 33 Ft |
| SizeIrregular | 33 X 155 Ft |
| SizeTotalText | 33 X 155 Ft |
Rooms
| Level | Type | Length | Width | Dimensions |
|---|---|---|---|---|
| Basement | Bedroom | 4.11 m | 2.74 m | 4.11 m x 2.74 m |
| Basement | Living Room | 5 m | 2.98 m | 5 m x 2.98 m |
| Basement | Kitchen | 2.98 m | 2.53 m | 2.98 m x 2.53 m |
Interested?
Contact us for more information
Julian Zhao
Broker
Real One Realty Inc.
1660 North Service Rd E #103
Oakville, Ontario L6H 7G3
1660 North Service Rd E #103
Oakville, Ontario L6H 7G3
