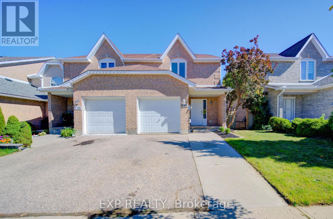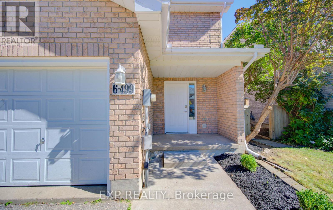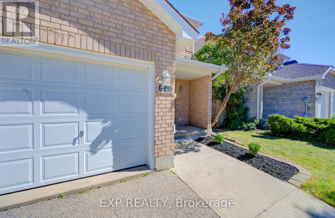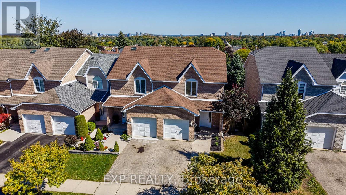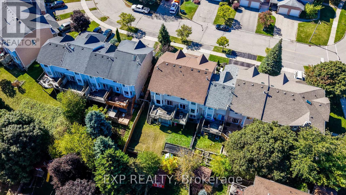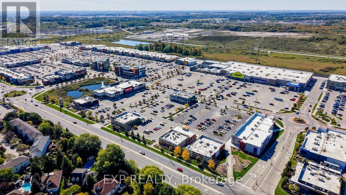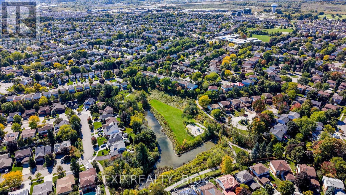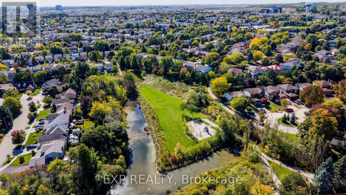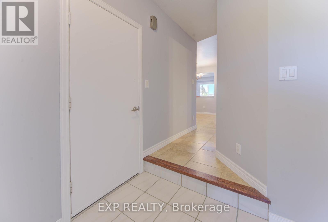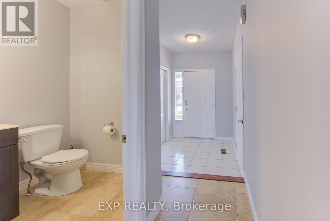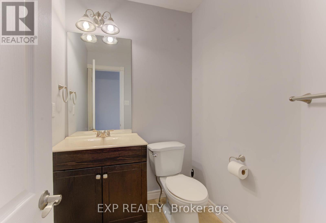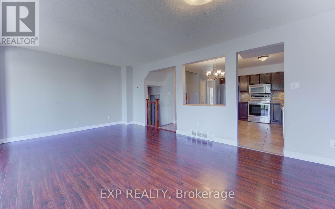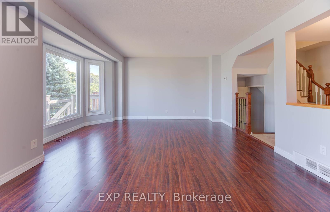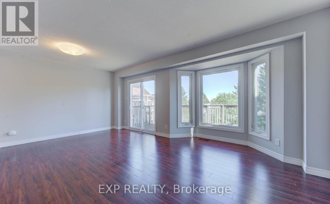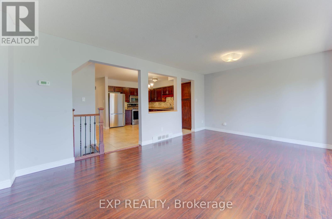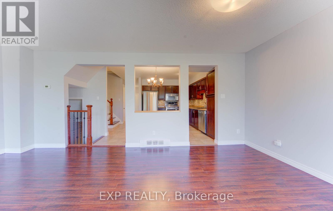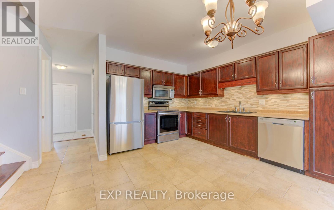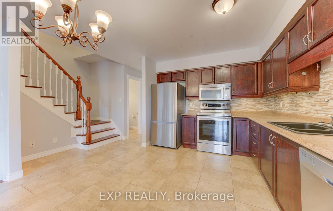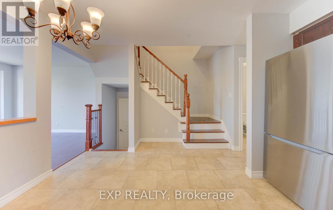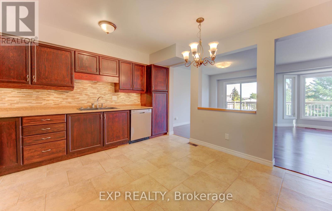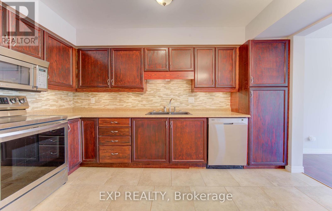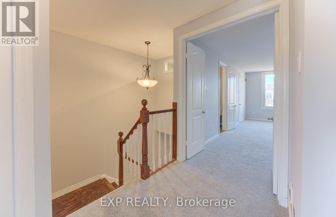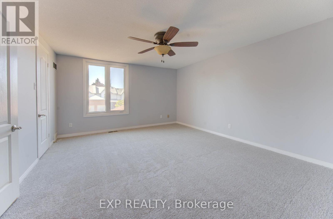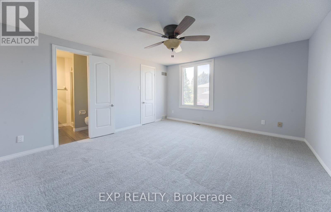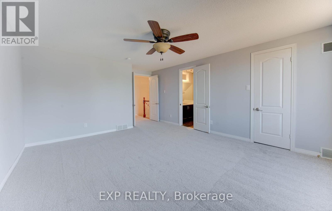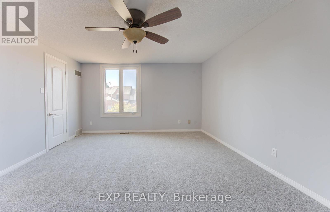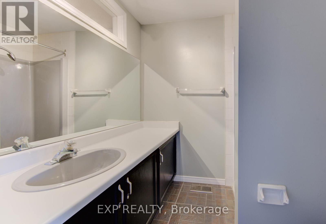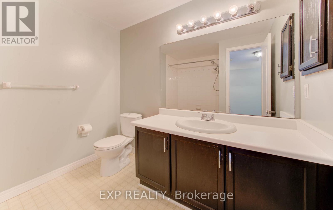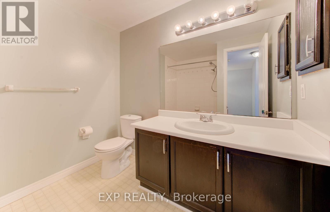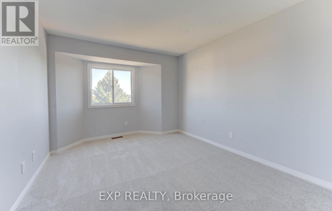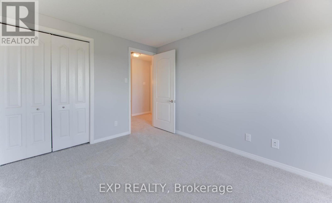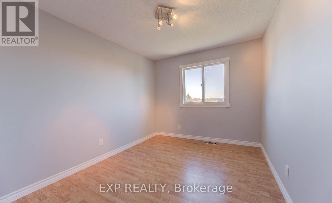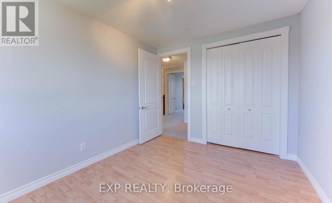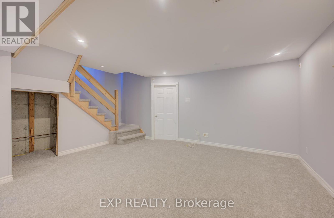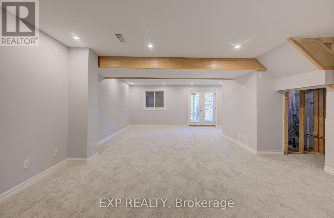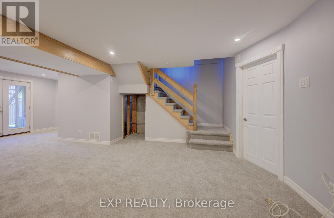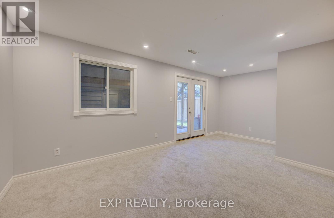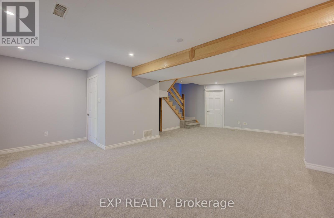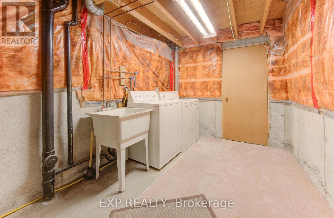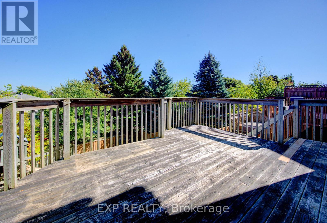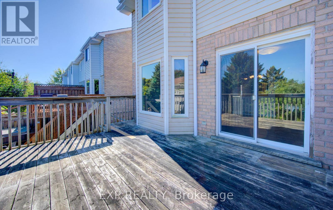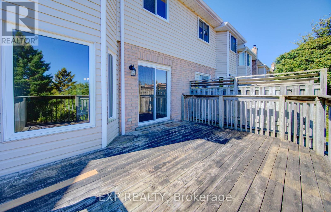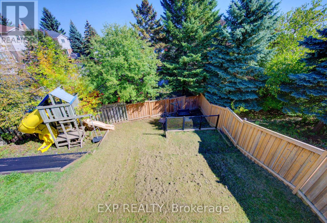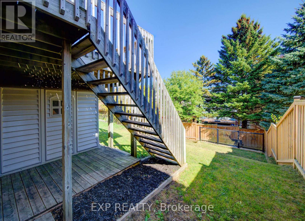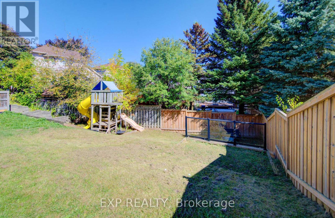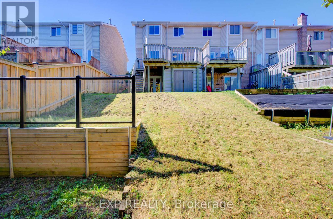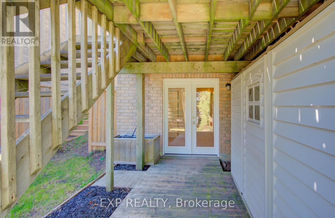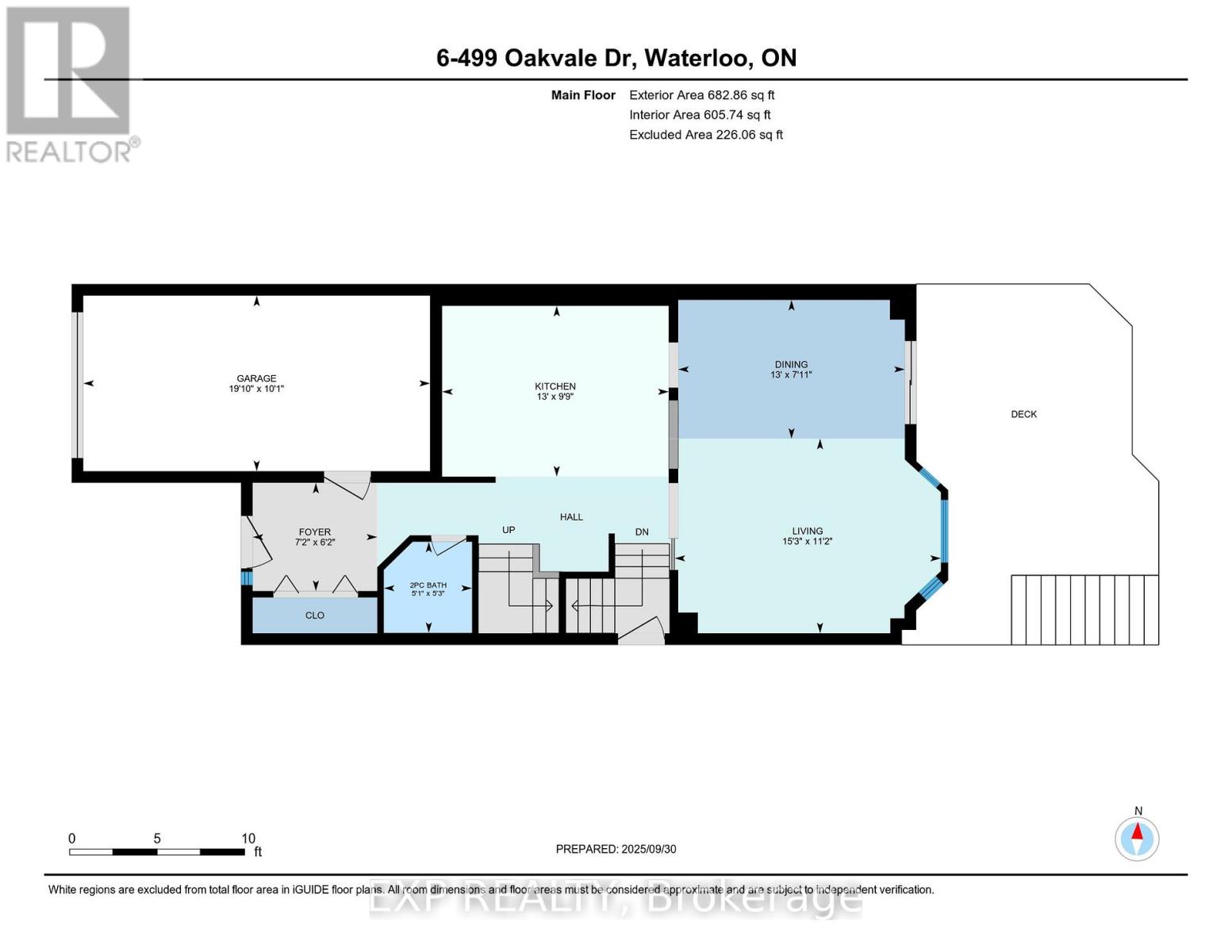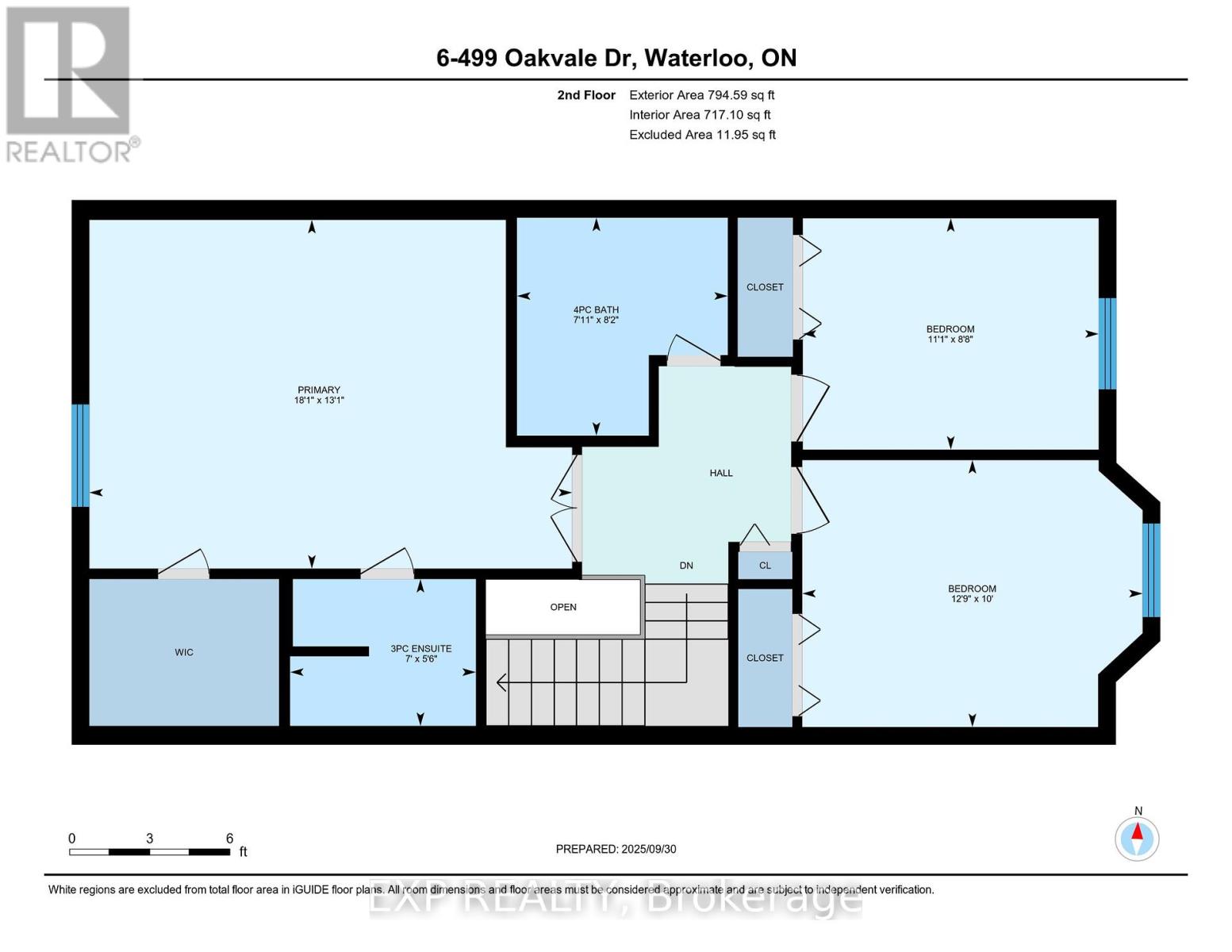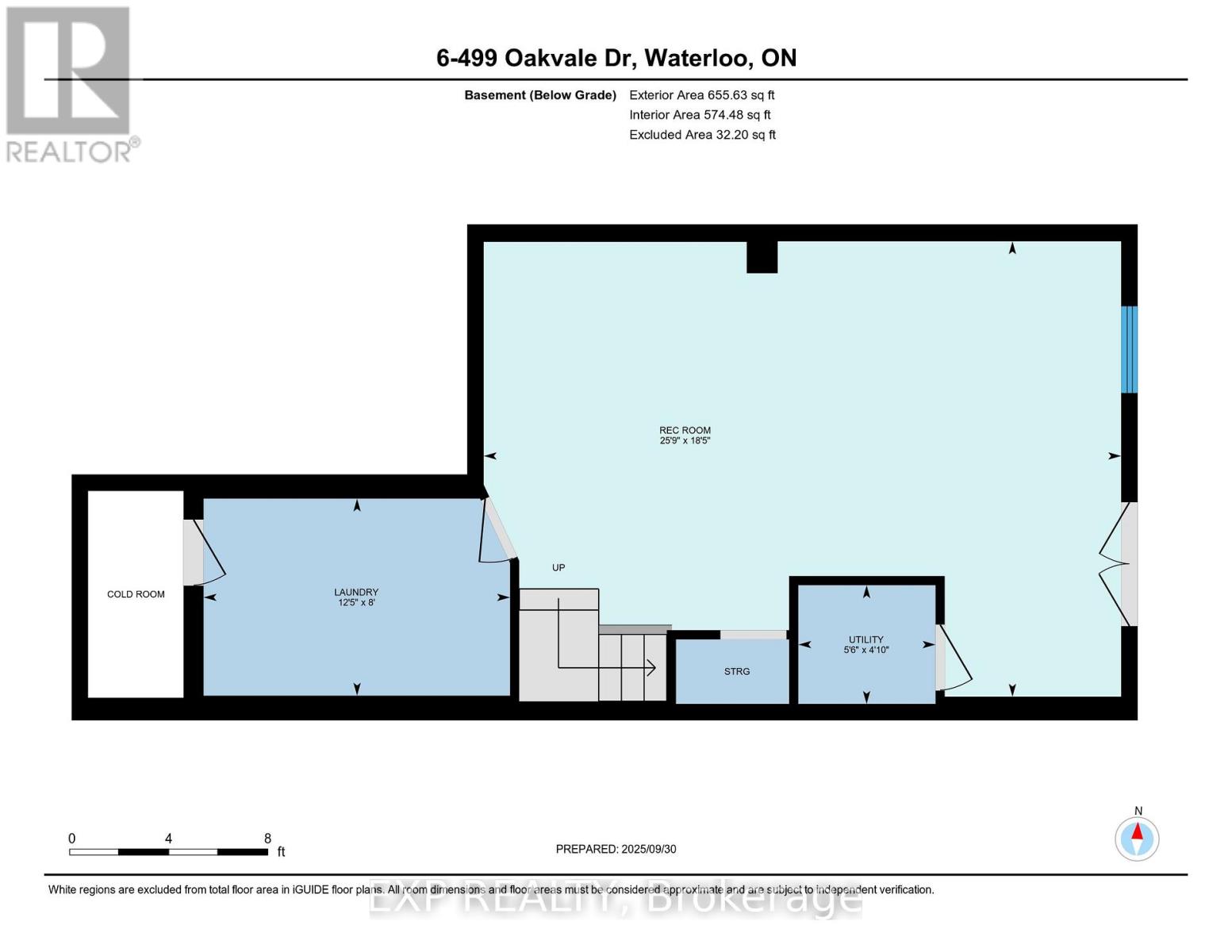6 - 499 Oakvale Drive Waterloo, Ontario N2T 2G6
$550,000
Welcome to 499 Oakvale Drive Unit #6, a spacious and well-maintained 3-bedroom, 3-bath end-unit townhouse in Waterloos sought-after Westvale neighbourhood. This 1,477 sq ft home offers a fully finished walkout basement, new carpeting on the second floor and lower level, and a large backyard ideal for family living. The sunlit main floor features hardwood flooring, a bright living room with bay window and sliding doors to the upper deck, and a functional kitchen with warm-toned cabinetry, tile backsplash, and stainless appliances. Downstairs, enjoy additional living space with direct access to the backyard and ample room for recreation or a home office. Situated in a family-friendly community close to schools, trails, shopping, and transit. Whether you're a first-time buyer, investor, or looking for a move-in-ready home, this is it. (id:61852)
Open House
This property has open houses!
2:00 pm
Ends at:4:00 pm
1:00 pm
Ends at:3:00 pm
Property Details
| MLS® Number | X12437649 |
| Property Type | Single Family |
| Neigbourhood | Westvale |
| EquipmentType | Water Heater, Air Conditioner |
| Features | Irregular Lot Size |
| ParkingSpaceTotal | 2 |
| RentalEquipmentType | Water Heater, Air Conditioner |
Building
| BathroomTotal | 3 |
| BedroomsAboveGround | 3 |
| BedroomsTotal | 3 |
| Age | 31 To 50 Years |
| Appliances | Water Heater, Water Meter |
| BasementDevelopment | Finished |
| BasementFeatures | Walk Out |
| BasementType | N/a (finished) |
| ConstructionStyleAttachment | Attached |
| CoolingType | Central Air Conditioning |
| ExteriorFinish | Brick |
| FoundationType | Concrete |
| HalfBathTotal | 1 |
| HeatingFuel | Natural Gas |
| HeatingType | Forced Air |
| StoriesTotal | 2 |
| SizeInterior | 1100 - 1500 Sqft |
| Type | Row / Townhouse |
| UtilityWater | Municipal Water |
Parking
| Attached Garage | |
| Garage |
Land
| Acreage | No |
| Sewer | Sanitary Sewer |
| SizeDepth | 111 Ft |
| SizeFrontage | 26 Ft ,7 In |
| SizeIrregular | 26.6 X 111 Ft |
| SizeTotalText | 26.6 X 111 Ft |
| ZoningDescription | R8 |
Rooms
| Level | Type | Length | Width | Dimensions |
|---|---|---|---|---|
| Second Level | Bathroom | 1.68 m | 2.13 m | 1.68 m x 2.13 m |
| Second Level | Bathroom | 2.49 m | 2.41 m | 2.49 m x 2.41 m |
| Second Level | Bedroom 2 | 3.05 m | 3.89 m | 3.05 m x 3.89 m |
| Second Level | Bedroom 3 | 2.64 m | 3.38 m | 2.64 m x 3.38 m |
| Second Level | Primary Bedroom | 3.99 m | 5.51 m | 3.99 m x 5.51 m |
| Basement | Laundry Room | 2.44 m | 3.78 m | 2.44 m x 3.78 m |
| Basement | Recreational, Games Room | 5.61 m | 7.85 m | 5.61 m x 7.85 m |
| Basement | Utility Room | 1.47 m | 1.68 m | 1.47 m x 1.68 m |
| Main Level | Bathroom | 1.6 m | 1.55 m | 1.6 m x 1.55 m |
| Main Level | Dining Room | 2.41 m | 3.96 m | 2.41 m x 3.96 m |
| Main Level | Foyer | 1.88 m | 2.18 m | 1.88 m x 2.18 m |
| Main Level | Kitchen | 2.97 m | 3.96 m | 2.97 m x 3.96 m |
| Main Level | Living Room | 3.4 m | 4.65 m | 3.4 m x 4.65 m |
https://www.realtor.ca/real-estate/28936665/6-499-oakvale-drive-waterloo
Interested?
Contact us for more information
Jerry Van Leeuwen
Broker
7- 871 Victoria St N Unit 355a
Kitchener, Ontario N2B 3S4
Graham Little
Salesperson
7- 871 Victoria St N Unit 355a
Kitchener, Ontario N2B 3S4
