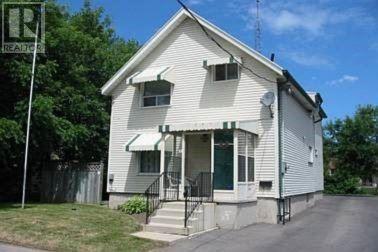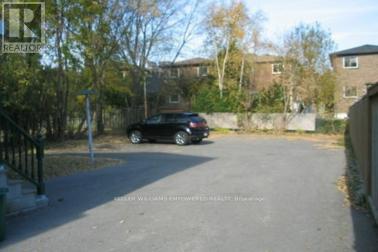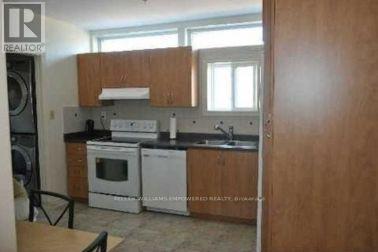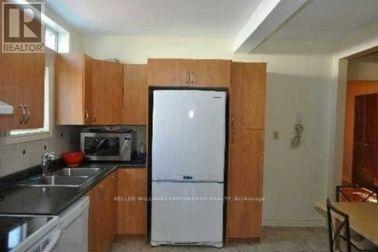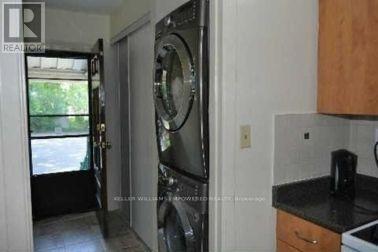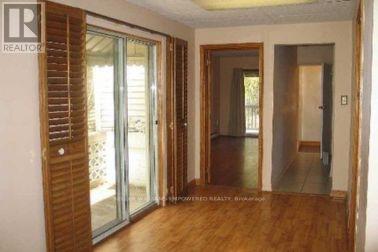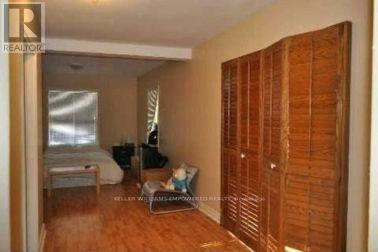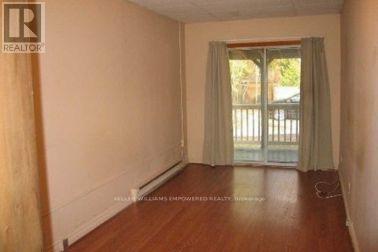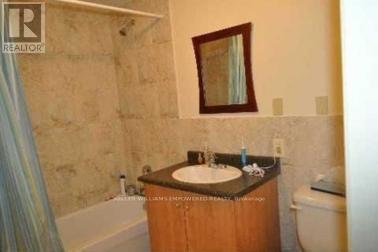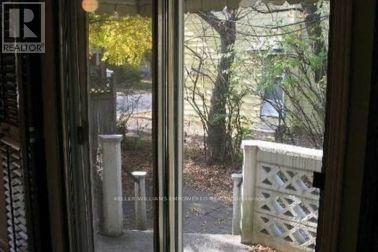Main Floor - 89 Centre Street E Richmond Hill, Ontario L4C 1A3
2 Bedroom
1 Bathroom
700 - 1100 sqft
Baseboard Heaters
$2,500 Monthly
All Inclusive, 'Main Floor' 2 Br Apt. In The Heart Of Richmond Hill. Heat, Hydro, Water, Lawn Care & Snow Removal Included. Cac At Tenants' Cost. Conveniently Located Near Go & Viva, Shops & Restaurants. 4Pc. Bath, Spacious Eat-In Kitchen With Newer Appliances Incl. Fridge, Stove, Dishwasher, W/D. 4 Walk-Outs With Access To Rear Deck & Covered Porch. Private Patio. Private Entrance From Front Or Rear Porch. Approximately 825 Square Feet. Rate is applicable to 3 people occupancy, due to all utilities being included. For more occupants a monthly fee will apply. (id:61852)
Property Details
| MLS® Number | N12438063 |
| Property Type | Single Family |
| Community Name | Crosby |
| AmenitiesNearBy | Public Transit, Schools |
| Features | Carpet Free |
| ParkingSpaceTotal | 2 |
Building
| BathroomTotal | 1 |
| BedroomsAboveGround | 2 |
| BedroomsTotal | 2 |
| ConstructionStyleAttachment | Detached |
| ExteriorFinish | Aluminum Siding |
| FlooringType | Laminate, Ceramic |
| FoundationType | Concrete |
| HeatingFuel | Electric |
| HeatingType | Baseboard Heaters |
| StoriesTotal | 2 |
| SizeInterior | 700 - 1100 Sqft |
| Type | House |
| UtilityWater | Municipal Water |
Parking
| No Garage |
Land
| Acreage | No |
| LandAmenities | Public Transit, Schools |
| Sewer | Sanitary Sewer |
| SizeDepth | 150 Ft |
| SizeFrontage | 50 Ft |
| SizeIrregular | 50 X 150 Ft ; Main Floor Only |
| SizeTotalText | 50 X 150 Ft ; Main Floor Only |
| SurfaceWater | Lake/pond |
Rooms
| Level | Type | Length | Width | Dimensions |
|---|---|---|---|---|
| Main Level | Living Room | 3.6 m | 4.4 m | 3.6 m x 4.4 m |
| Main Level | Dining Room | 2.27 m | 3.6 m | 2.27 m x 3.6 m |
| Main Level | Kitchen | 3.42 m | 3.6 m | 3.42 m x 3.6 m |
| Main Level | Primary Bedroom | 2.55 m | 6.06 m | 2.55 m x 6.06 m |
| Main Level | Bedroom 2 | 2.88 m | 3.55 m | 2.88 m x 3.55 m |
Utilities
| Electricity | Installed |
| Sewer | Installed |
Interested?
Contact us for more information
Frank A. Chiappetta
Broker
Keller Williams Empowered Realty
11685 Yonge St Unit B-106
Richmond Hill, Ontario L4E 0K7
11685 Yonge St Unit B-106
Richmond Hill, Ontario L4E 0K7
