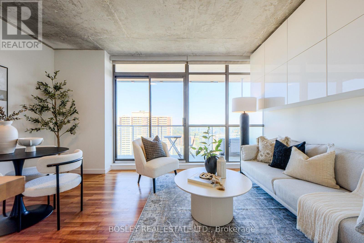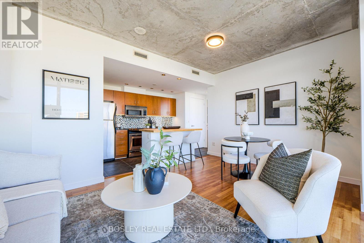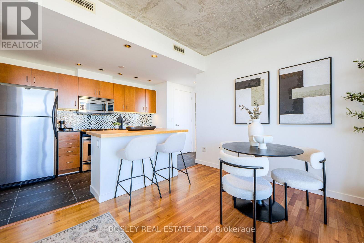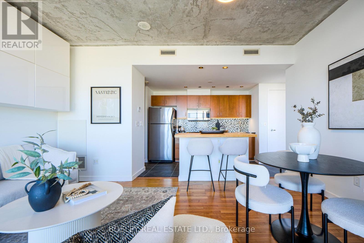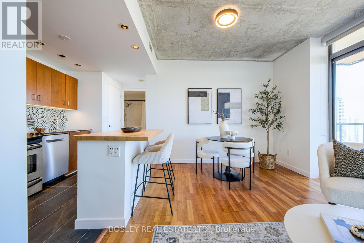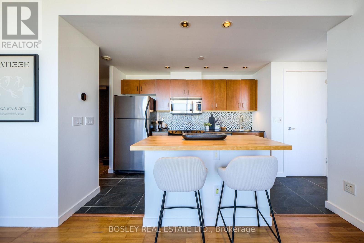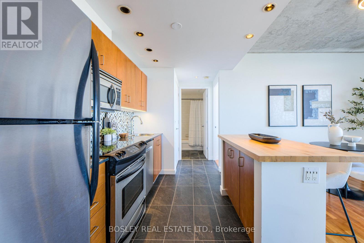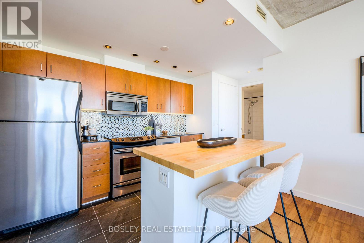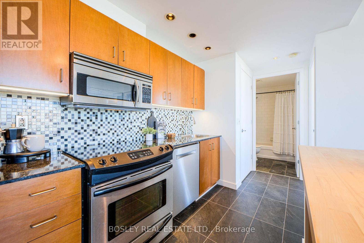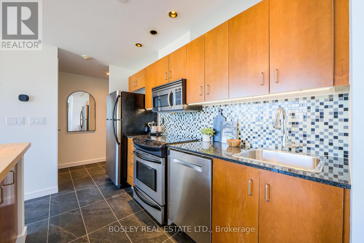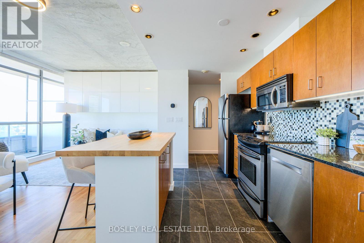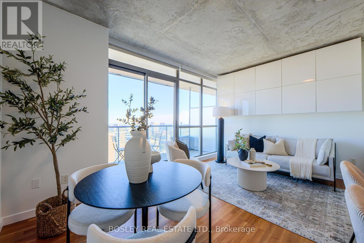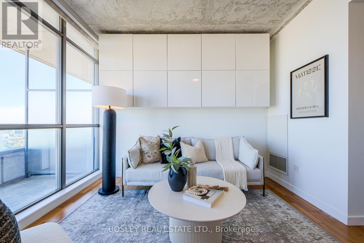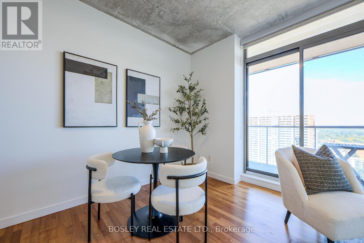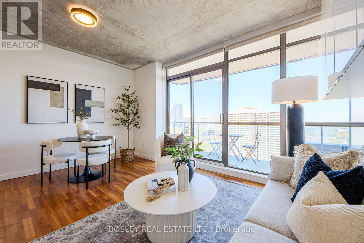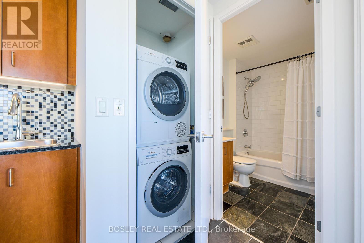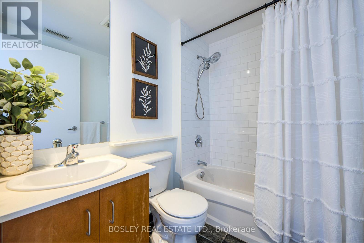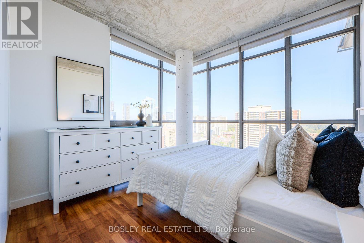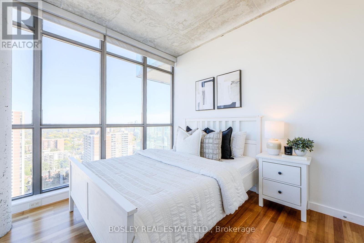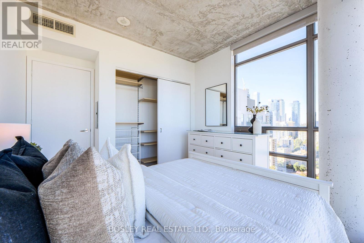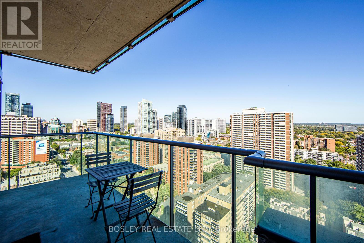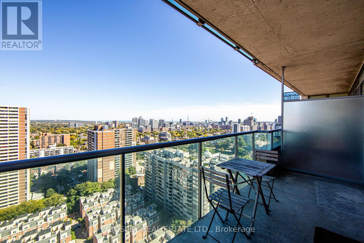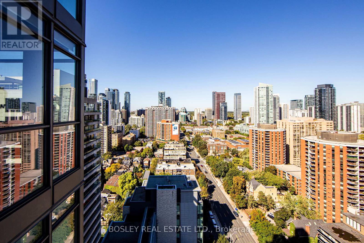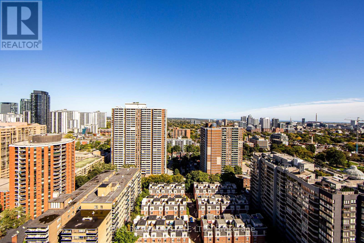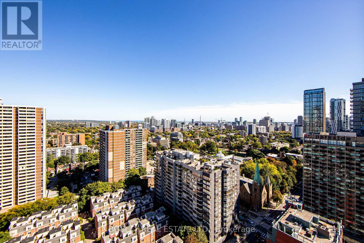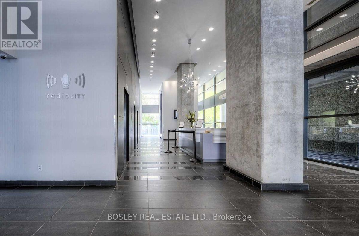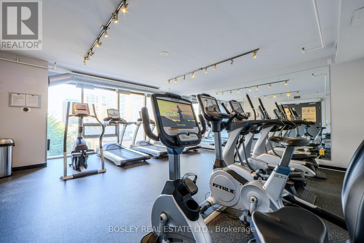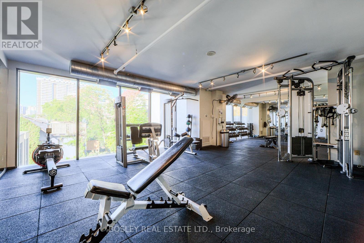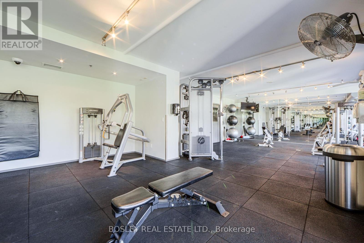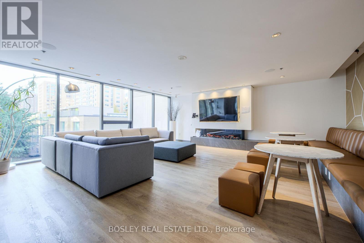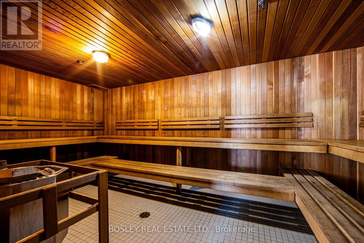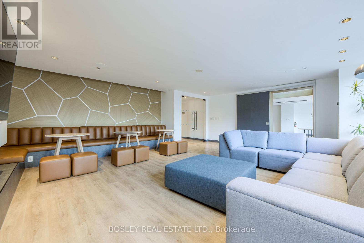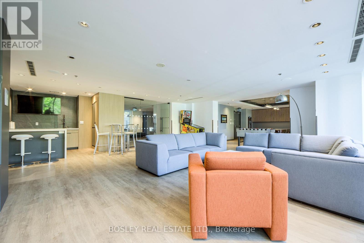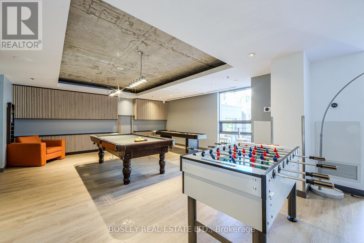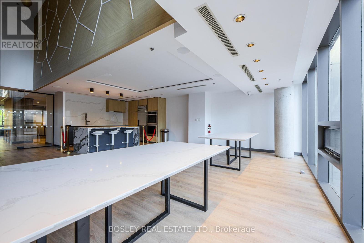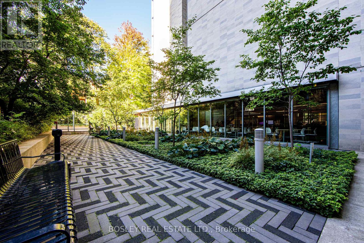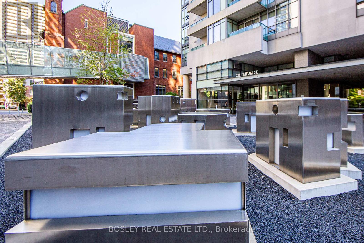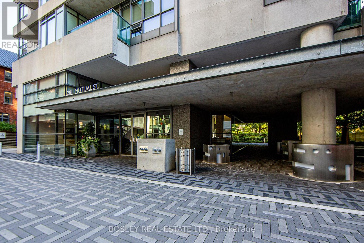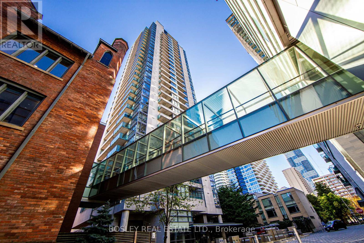2507 - 281 Mutual Street Toronto, Ontario M4Y 3C4
$525,000Maintenance, Common Area Maintenance, Insurance, Water, Parking
$662.94 Monthly
Maintenance, Common Area Maintenance, Insurance, Water, Parking
$662.94 MonthlyImpeccably maintained 1-bedroom corner suite at the award-winning Radio City Condominiums, offering 556 sq ft of smartly designed living with no wasted space. This bright and airy home boasts soaring 9' ceilings, floor-to-ceiling northeast-facing windows, and a spacious open balcony (96 sq ft) showcasing panoramic city views. The open-concept layout features a modern kitchen, generous living area, and thoughtful updates throughout - perfect for both everyday living and entertaining. Radio City has undergone several tasteful updates over the years, including a stunning new lobby, updated hallways and elevators, a well-equipped and bright weight room and adjacent cardio room, modern party/meeting room, landscaped entrance, and two lush courtyards. Residents benefit from 24-hour concierge service, year-round heating and cooling, bike storage, and a welcoming, pet-friendly community. Ideally located in the heart of downtown, this suite unmatched convenience with the TTC, Loblaws, Church Street, and a vibrant array of dining, shopping, and entertainment all just steps away. One underground parking space is included, making this a truly exceptional opportunity to own a piece of downtown living at its best. (id:61852)
Property Details
| MLS® Number | C12437555 |
| Property Type | Single Family |
| Community Name | Church-Yonge Corridor |
| AmenitiesNearBy | Hospital, Park, Public Transit |
| CommunityFeatures | Pet Restrictions, Community Centre |
| Features | Balcony, Carpet Free |
| ParkingSpaceTotal | 1 |
| ViewType | View, City View, Lake View |
Building
| BathroomTotal | 1 |
| BedroomsAboveGround | 1 |
| BedroomsTotal | 1 |
| Amenities | Security/concierge, Exercise Centre, Party Room, Visitor Parking, Separate Heating Controls, Separate Electricity Meters |
| Appliances | Intercom, Blinds, Dishwasher, Dryer, Furniture, Microwave, Stove, Washer, Refrigerator |
| CoolingType | Central Air Conditioning |
| ExteriorFinish | Concrete |
| FireProtection | Controlled Entry, Security Guard, Security System |
| FlooringType | Tile, Laminate |
| HeatingFuel | Electric |
| HeatingType | Heat Pump |
| SizeInterior | 500 - 599 Sqft |
| Type | Apartment |
Parking
| Underground | |
| Garage |
Land
| Acreage | No |
| LandAmenities | Hospital, Park, Public Transit |
| LandscapeFeatures | Landscaped |
Rooms
| Level | Type | Length | Width | Dimensions |
|---|---|---|---|---|
| Flat | Foyer | 1.96 m | 1.22 m | 1.96 m x 1.22 m |
| Flat | Kitchen | 3.36 m | 2.52 m | 3.36 m x 2.52 m |
| Flat | Living Room | 4.8 m | 3.47 m | 4.8 m x 3.47 m |
| Flat | Dining Room | 4.8 m | 3.47 m | 4.8 m x 3.47 m |
| Flat | Bedroom | 3.28 m | 3.15 m | 3.28 m x 3.15 m |
| Flat | Other | 5 m | 1.83 m | 5 m x 1.83 m |
Interested?
Contact us for more information
Vivien Wong
Salesperson
103 Vanderhoof Avenue
Toronto, Ontario M4G 2H5
