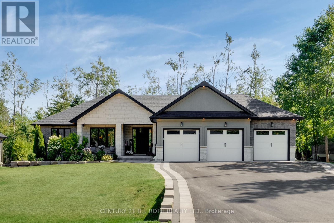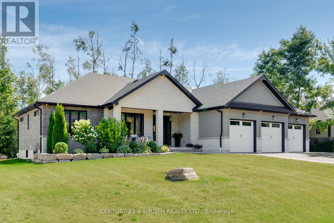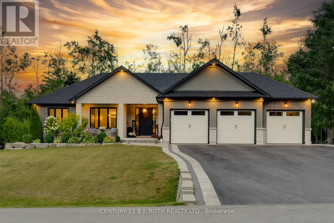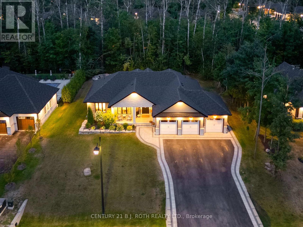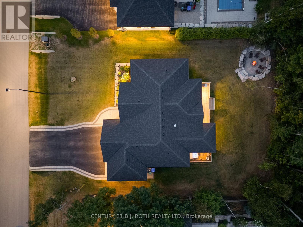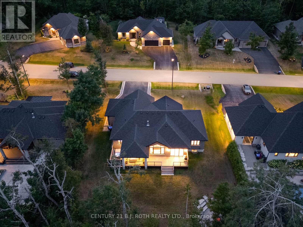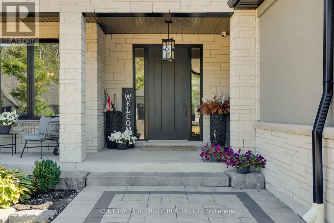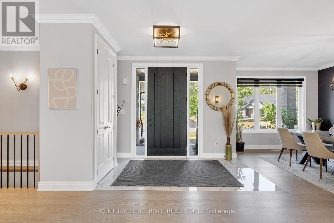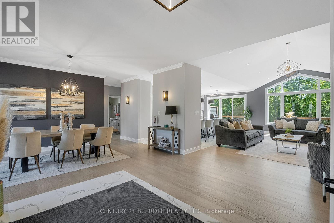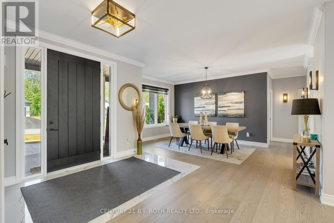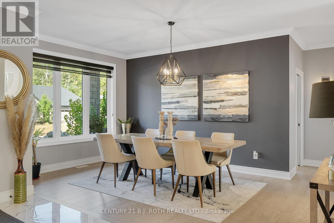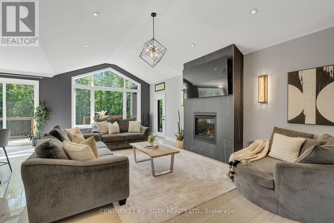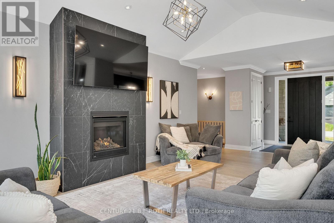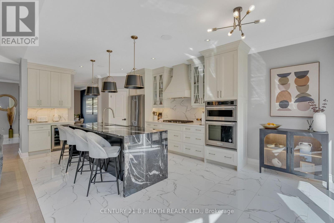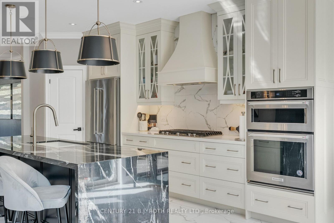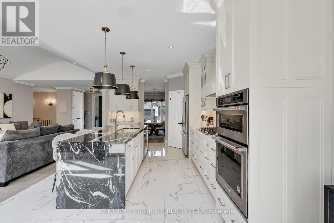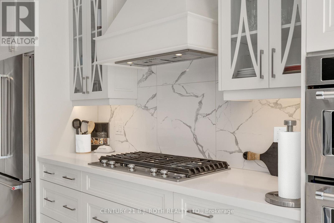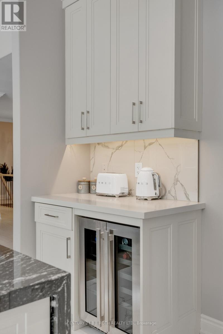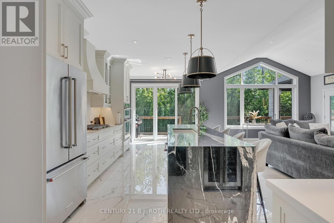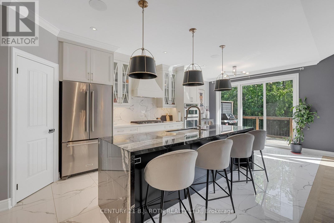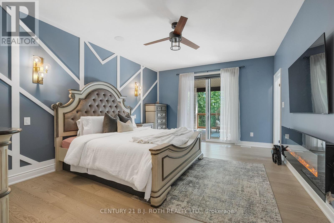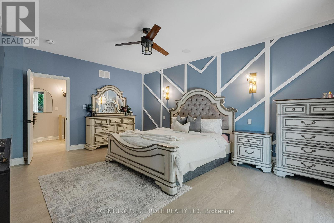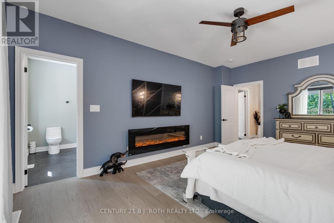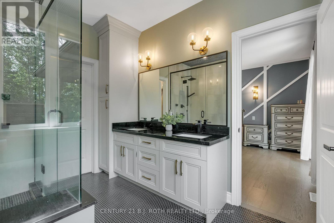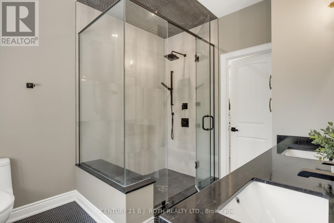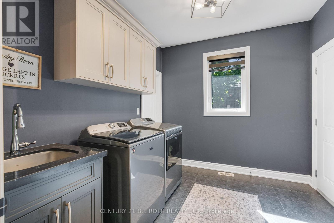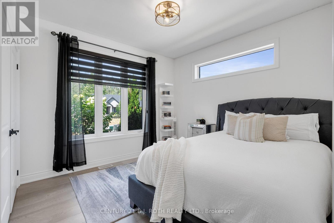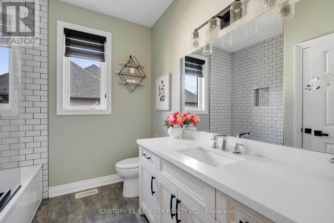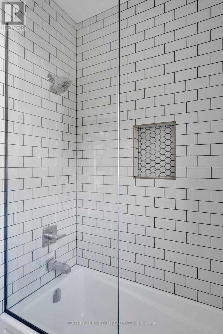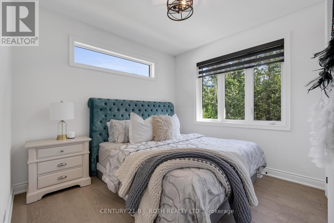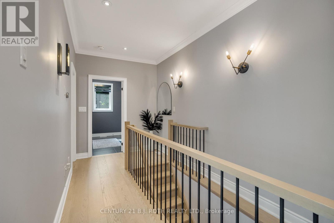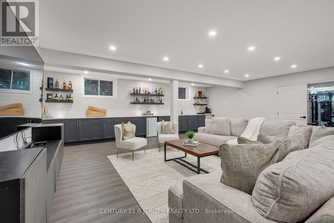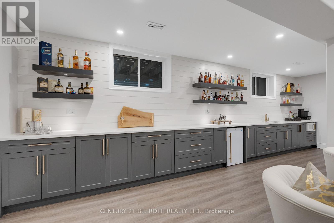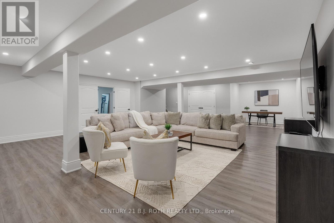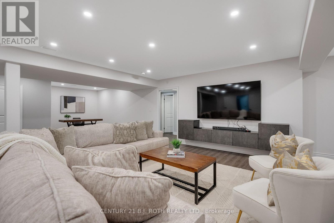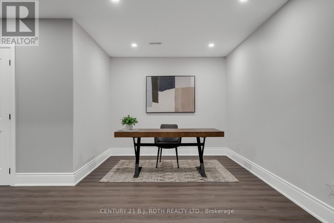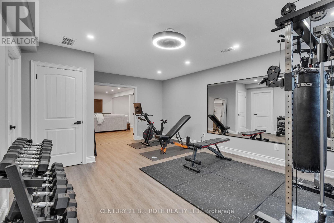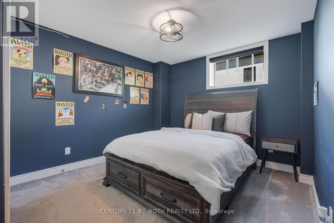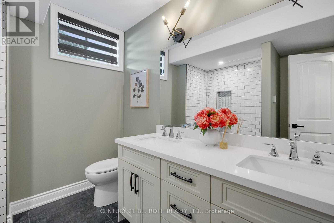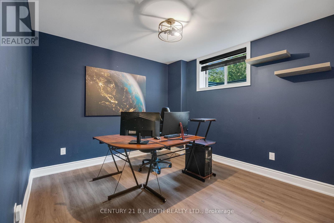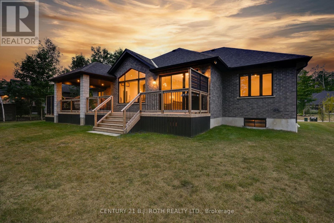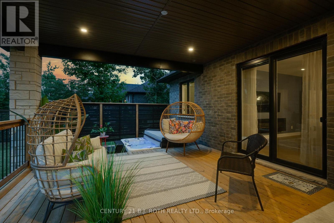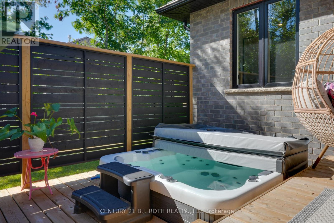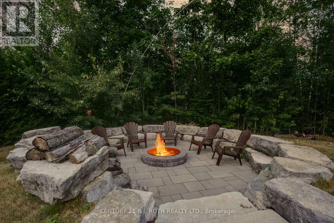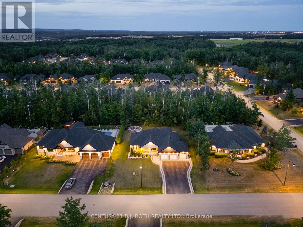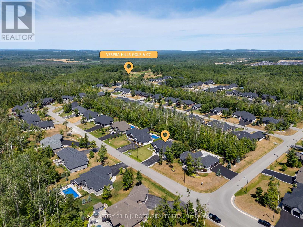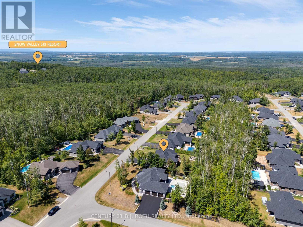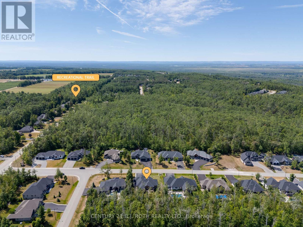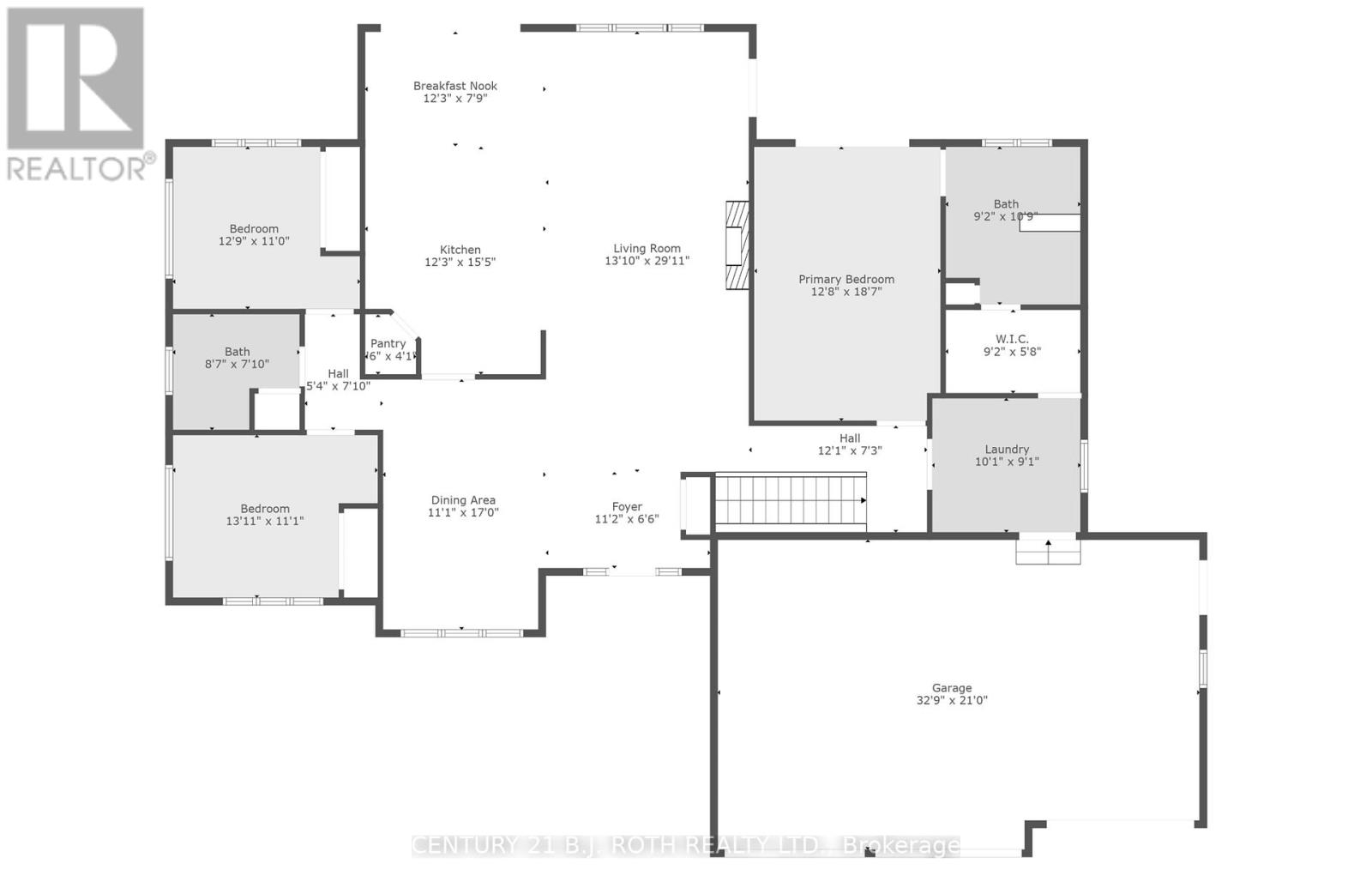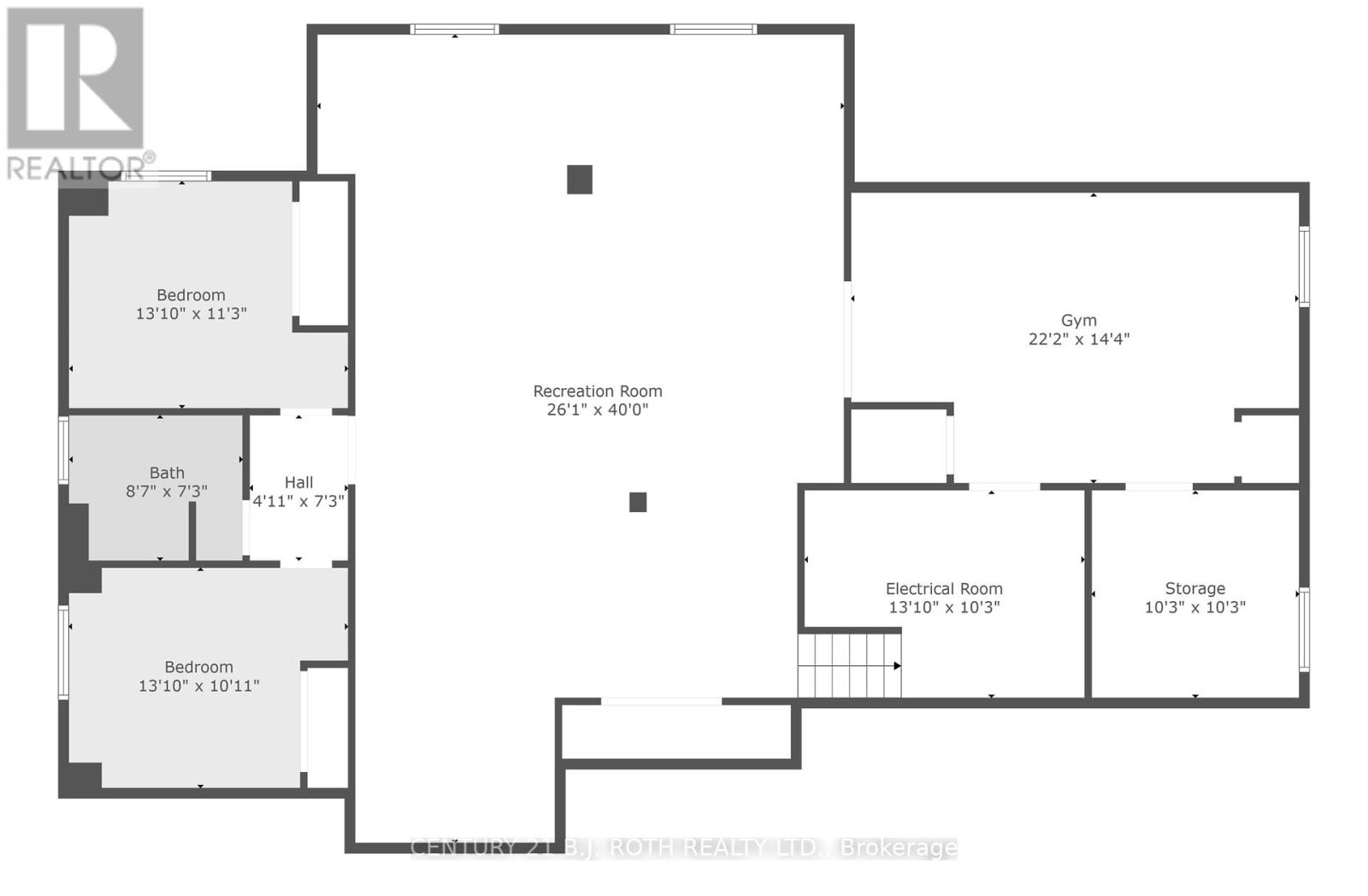9 Byers Street Springwater, Ontario L9X 2A3
$5,800 Monthly
Opportunity to Lease in Cameron Estates. Welcome to 9 Byers Street in prestigious Cameron Estates, Springwater's premier neighbourhood. This executive bungalow offers 3 bedrooms, 2 bathrooms, a chefs kitchen with premium appliances, and a spacious primary suite with spa-like ensuite and patio access. The finished basement adds 2 bedrooms, a full bath, home gym, and a stunning wet bar. Outside, enjoy a covered deck, fire-pit, triple-car garage, and full irrigation system. Minutes from Snow Valley Ski Resort, Vespra Hills Golf Club, and Barrie Hill Farms, this home combines luxury and lifestyle in an unbeatable location. (id:61852)
Property Details
| MLS® Number | S12437473 |
| Property Type | Single Family |
| Community Name | Snow Valley |
| AmenitiesNearBy | Schools, Golf Nearby, Ski Area, Park |
| CommunityFeatures | School Bus |
| EquipmentType | Water Heater |
| Features | Sump Pump |
| ParkingSpaceTotal | 12 |
| RentalEquipmentType | Water Heater |
Building
| BathroomTotal | 3 |
| BedroomsAboveGround | 3 |
| BedroomsBelowGround | 2 |
| BedroomsTotal | 5 |
| Age | 0 To 5 Years |
| Amenities | Fireplace(s) |
| Appliances | Hot Tub, Garage Door Opener Remote(s), Oven - Built-in, Dishwasher, Dryer, Microwave, Stove, Washer, Refrigerator |
| ArchitecturalStyle | Bungalow |
| BasementDevelopment | Finished |
| BasementType | Full (finished) |
| ConstructionStyleAttachment | Detached |
| CoolingType | Central Air Conditioning |
| ExteriorFinish | Brick, Stone |
| FireplacePresent | Yes |
| FireplaceTotal | 2 |
| FoundationType | Poured Concrete |
| HeatingFuel | Natural Gas |
| HeatingType | Forced Air |
| StoriesTotal | 1 |
| SizeInterior | 2000 - 2500 Sqft |
| Type | House |
| UtilityWater | Municipal Water |
Parking
| Attached Garage | |
| Garage |
Land
| Acreage | No |
| LandAmenities | Schools, Golf Nearby, Ski Area, Park |
| Sewer | Sanitary Sewer |
| SizeDepth | 198 Ft |
| SizeFrontage | 105 Ft |
| SizeIrregular | 105 X 198 Ft |
| SizeTotalText | 105 X 198 Ft |
Rooms
| Level | Type | Length | Width | Dimensions |
|---|---|---|---|---|
| Basement | Exercise Room | 6.76 m | 4.38 m | 6.76 m x 4.38 m |
| Basement | Utility Room | 3.13 m | 3.13 m | 3.13 m x 3.13 m |
| Basement | Recreational, Games Room | 7.95 m | 12.19 m | 7.95 m x 12.19 m |
| Basement | Bedroom | 3.99 m | 3.44 m | 3.99 m x 3.44 m |
| Basement | Bedroom | 3.99 m | 3.08 m | 3.99 m x 3.08 m |
| Main Level | Living Room | 3.99 m | 8.87 m | 3.99 m x 8.87 m |
| Main Level | Eating Area | 3.74 m | 2.4 m | 3.74 m x 2.4 m |
| Main Level | Kitchen | 3.74 m | 4.72 m | 3.74 m x 4.72 m |
| Main Level | Bedroom | 3.93 m | 3.35 m | 3.93 m x 3.35 m |
| Main Level | Primary Bedroom | 3.9 m | 5.69 m | 3.9 m x 5.69 m |
| Main Level | Bedroom | 3.99 m | 3.38 m | 3.99 m x 3.38 m |
| Main Level | Laundry Room | 3.07 m | 2.77 m | 3.07 m x 2.77 m |
https://www.realtor.ca/real-estate/28935637/9-byers-street-springwater-snow-valley-snow-valley
Interested?
Contact us for more information
Alex Elieff
Salesperson
355 Bayfield Street, Unit 5, 106299 & 100088
Barrie, Ontario L4M 3C3
Dan Wojcik
Salesperson
355 Bayfield Street, Unit 5, 106299 & 100088
Barrie, Ontario L4M 3C3
