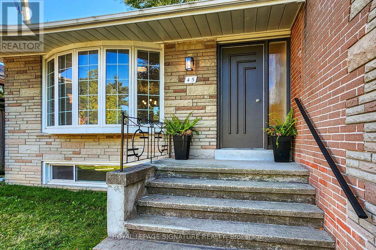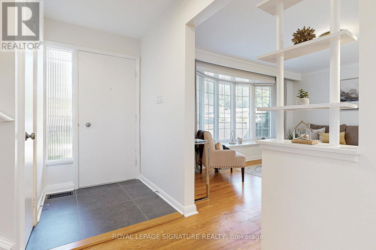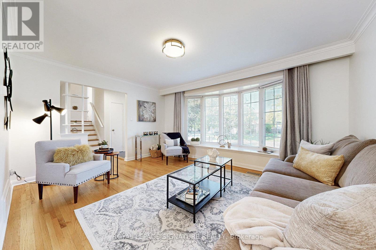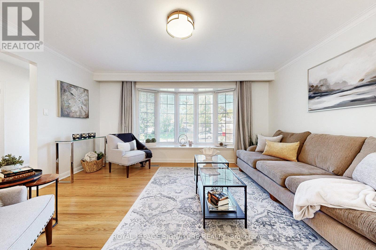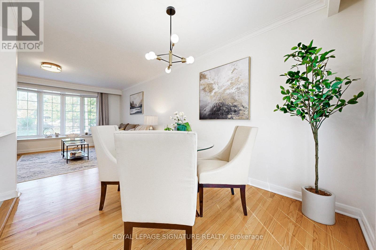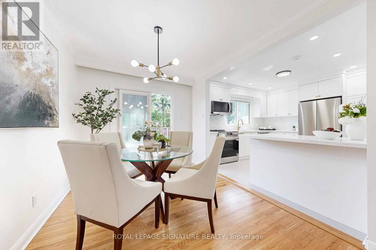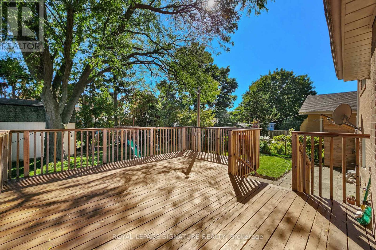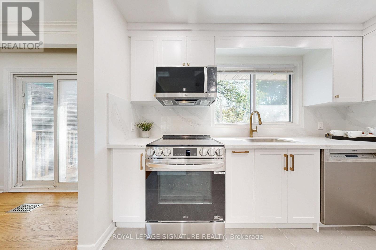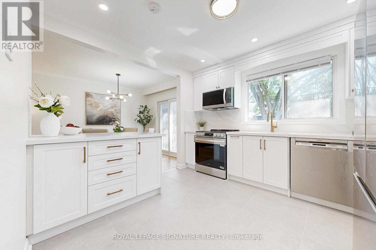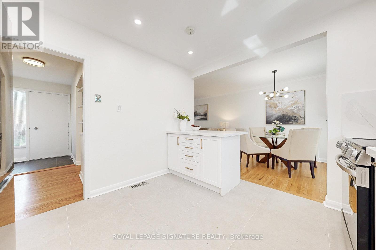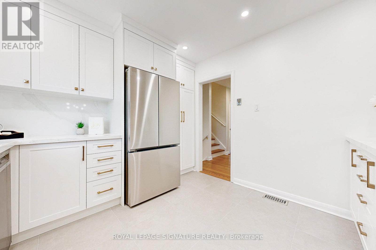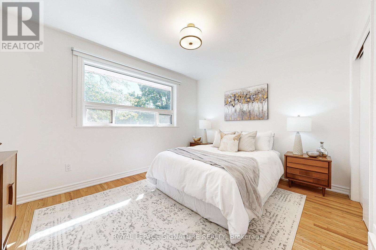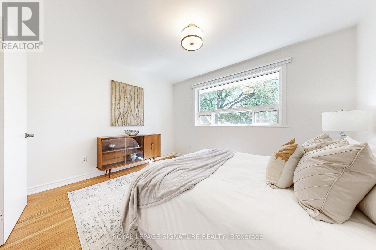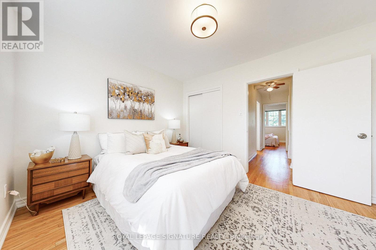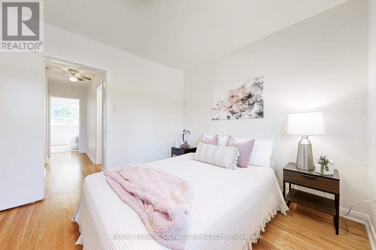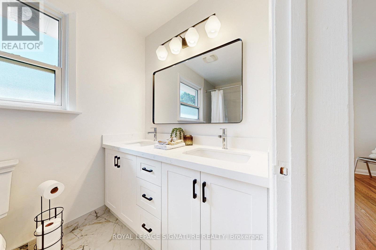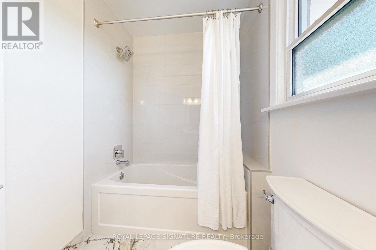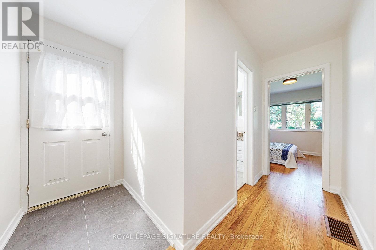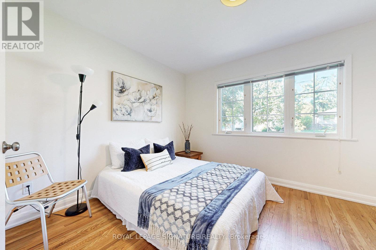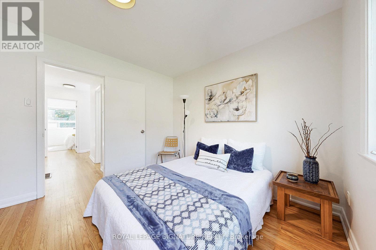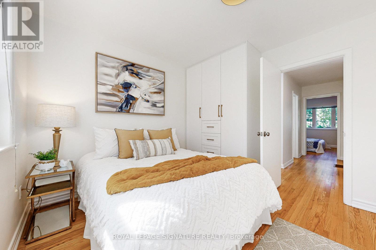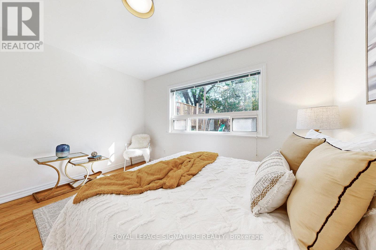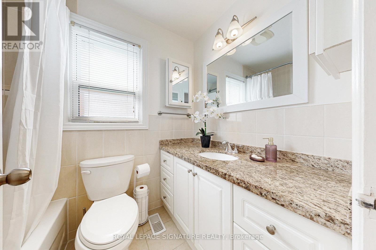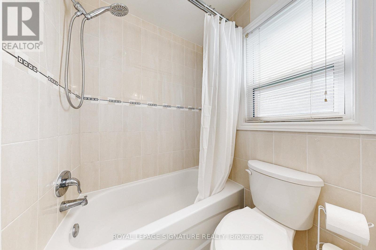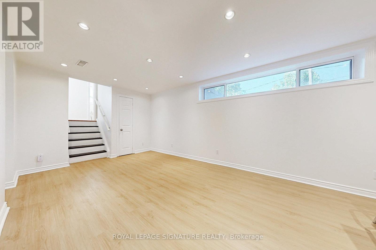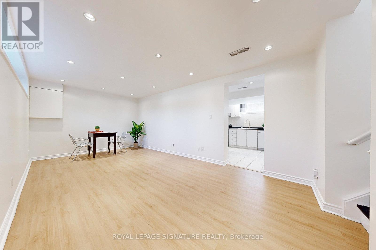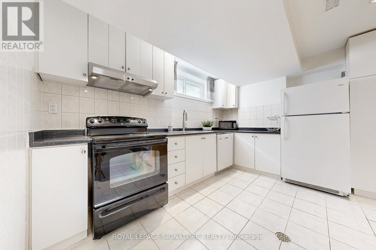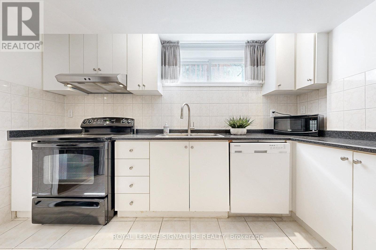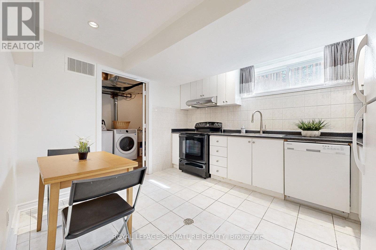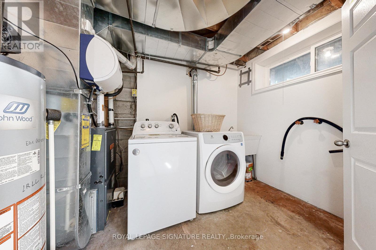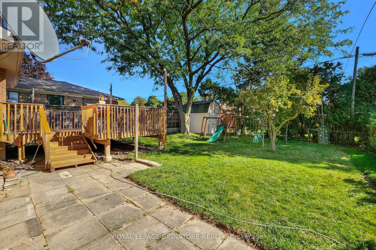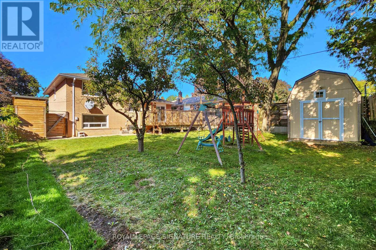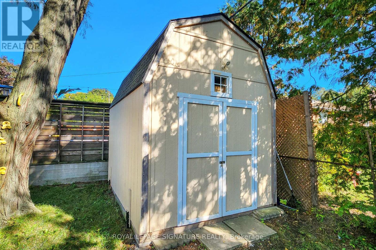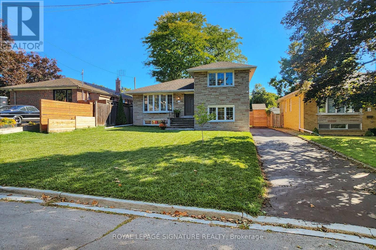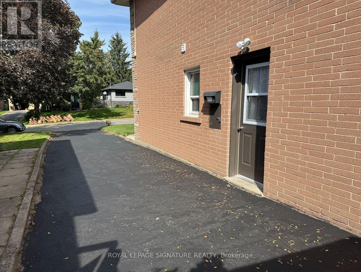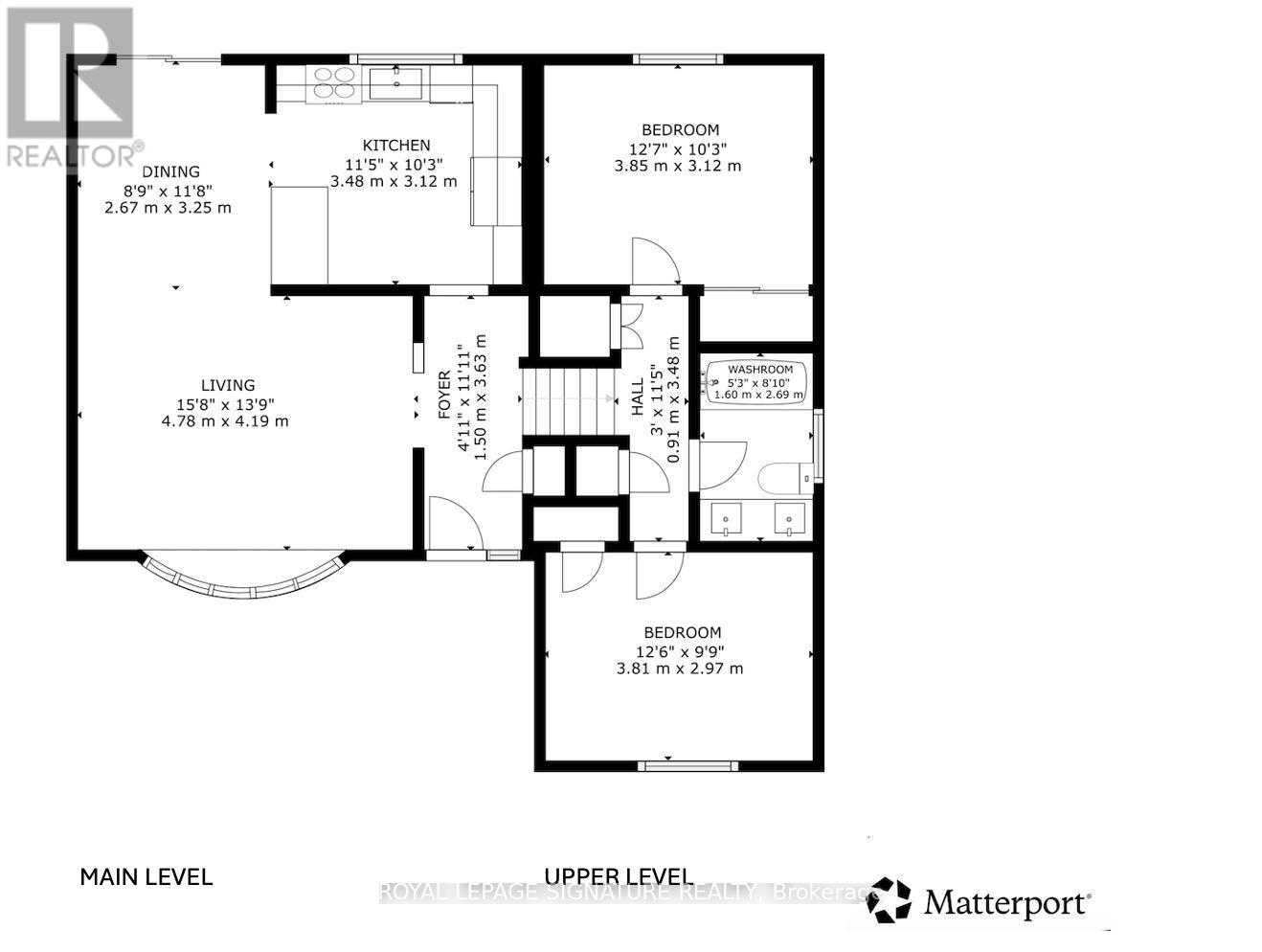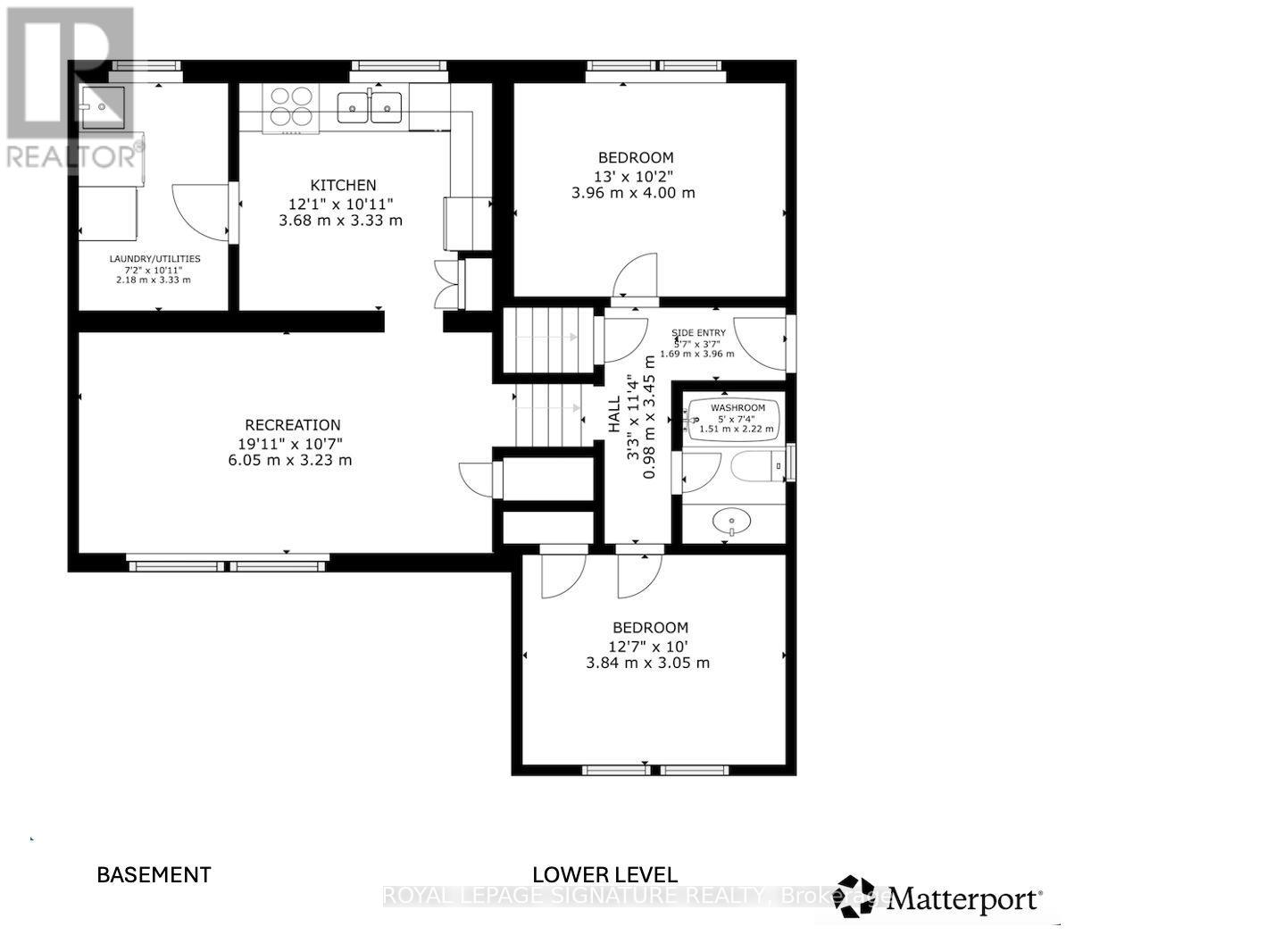45 Caronport Crescent Toronto, Ontario M3A 1H2
$1,288,800
Welcome home to 45 Caronport Cres in Don Mills, Canada's first fully planned community. Situated on a quiet family friendly crescent, this spacious home features 4 large Bedrooms with large Windows, 2 full Bathrooms, finished Basement with 2nd Kitchen and Separate Side Entrance. Ideal for multigenerational living. Spacious main floor features a beautiful Bow Window in Living room combined with Dining room leading to huge Deck, beside New open concept modern Kitchen with Quartz counters and Pot Lights. The large basement with Above Grade Windows boasts a Rec Room with nearly 8' high ceiling, 6" insulation, and a 2nd eat in Kitchen. Move in ready with New Kitchen, New Bathroom, New appliances, New Light fixtures & Pot Lights. Freshly painted throughout and well maintained with many upgrades over the years including 100amp electrical panel, extra insulation on exterior walls in 3 levels, large Deck, large Shed, and second utility shed. The barn style storage/workshop shed is 9'x12'x12' and has two 4'x 8' lofts. Close to Schools, Parks, Rec Centre, Tennis courts, Transit, and easy access to DVP/404 and 401. (id:61852)
Property Details
| MLS® Number | C12437571 |
| Property Type | Single Family |
| Community Name | Parkwoods-Donalda |
| AmenitiesNearBy | Park, Place Of Worship, Public Transit, Schools |
| CommunityFeatures | Community Centre |
| Features | In-law Suite |
| ParkingSpaceTotal | 5 |
| Structure | Deck, Shed |
Building
| BathroomTotal | 2 |
| BedroomsAboveGround | 4 |
| BedroomsTotal | 4 |
| Age | 51 To 99 Years |
| Appliances | Dishwasher, Dryer, Hood Fan, Microwave, Stove, Washer, Refrigerator |
| BasementDevelopment | Finished |
| BasementFeatures | Separate Entrance |
| BasementType | N/a (finished) |
| ConstructionStatus | Insulation Upgraded |
| ConstructionStyleAttachment | Detached |
| ConstructionStyleSplitLevel | Sidesplit |
| CoolingType | Central Air Conditioning |
| ExteriorFinish | Brick |
| FireProtection | Security System |
| FlooringType | Hardwood, Ceramic, Vinyl |
| HeatingFuel | Natural Gas |
| HeatingType | Forced Air |
| SizeInterior | 1500 - 2000 Sqft |
| Type | House |
| UtilityWater | Municipal Water |
Parking
| No Garage |
Land
| Acreage | No |
| FenceType | Fenced Yard |
| LandAmenities | Park, Place Of Worship, Public Transit, Schools |
| Sewer | Sanitary Sewer |
| SizeDepth | 120 Ft |
| SizeFrontage | 50 Ft |
| SizeIrregular | 50 X 120 Ft |
| SizeTotalText | 50 X 120 Ft |
Rooms
| Level | Type | Length | Width | Dimensions |
|---|---|---|---|---|
| Basement | Recreational, Games Room | 6.05 m | 3.27 m | 6.05 m x 3.27 m |
| Basement | Kitchen | 3.72 m | 3.17 m | 3.72 m x 3.17 m |
| Lower Level | Bedroom 3 | 3.79 m | 3.1 m | 3.79 m x 3.1 m |
| Lower Level | Bedroom 4 | 3.84 m | 3.16 m | 3.84 m x 3.16 m |
| Main Level | Living Room | 4.81 m | 3.73 m | 4.81 m x 3.73 m |
| Main Level | Dining Room | 3.37 m | 2.71 m | 3.37 m x 2.71 m |
| Main Level | Kitchen | 3.57 m | 3.19 m | 3.57 m x 3.19 m |
| Upper Level | Primary Bedroom | 3.79 m | 3.12 m | 3.79 m x 3.12 m |
| Upper Level | Bedroom 2 | 3.79 m | 3 m | 3.79 m x 3 m |
Interested?
Contact us for more information
Sylvia Adourian
Salesperson
8 Sampson Mews Suite 201 The Shops At Don Mills
Toronto, Ontario M3C 0H5

