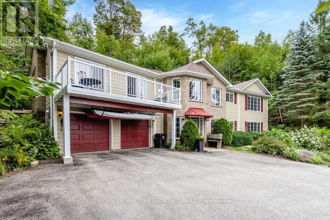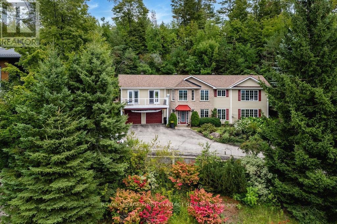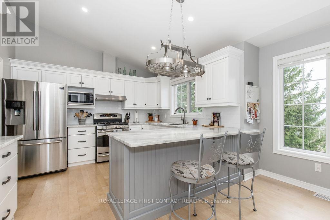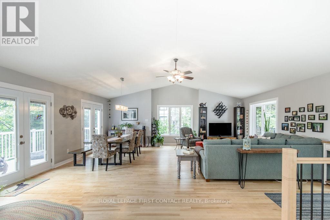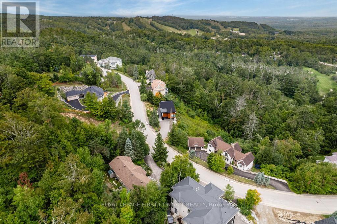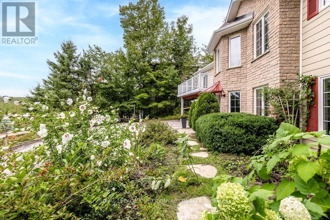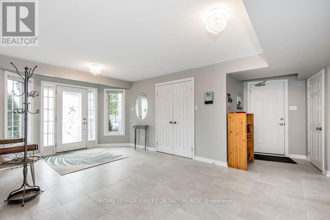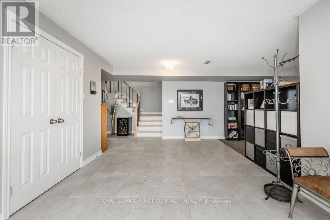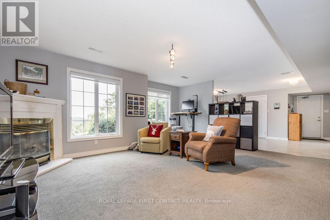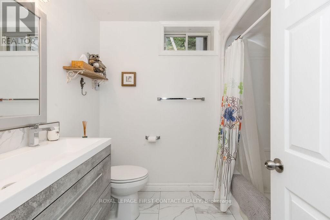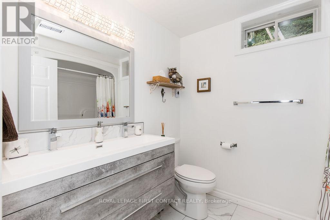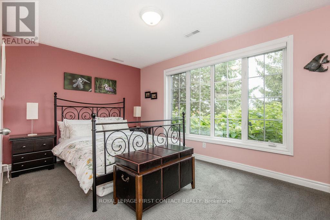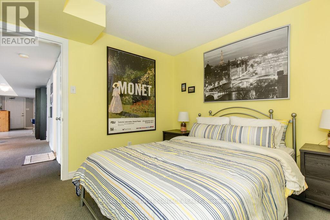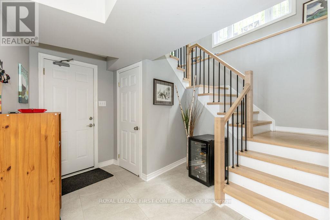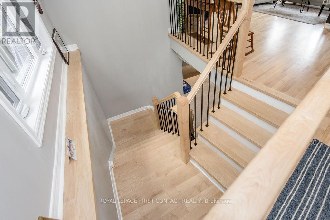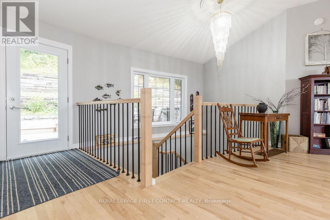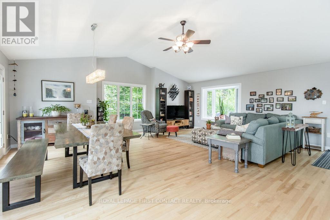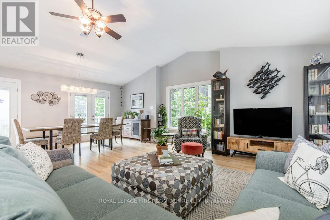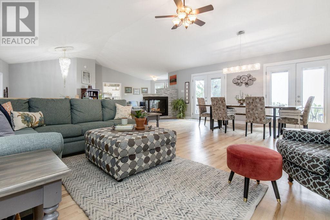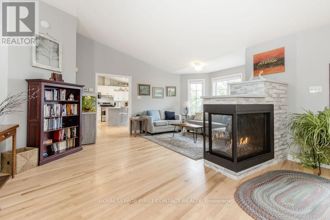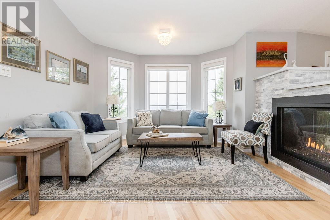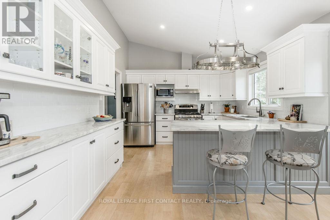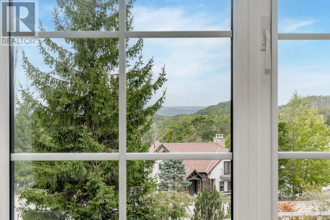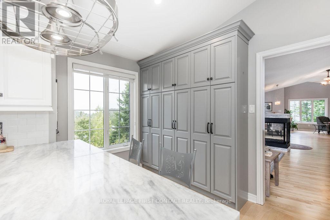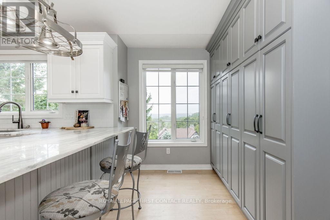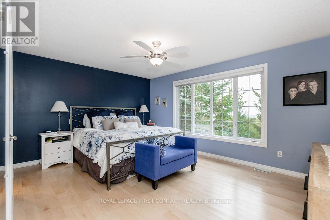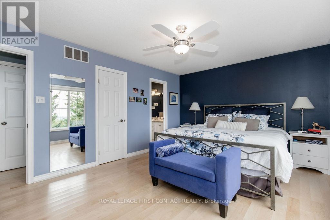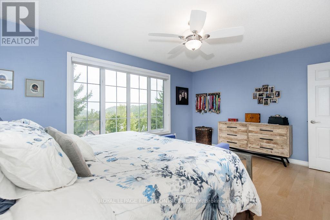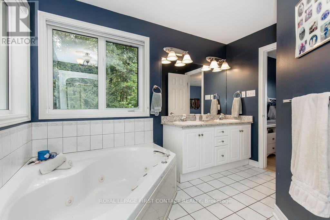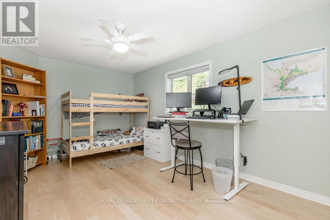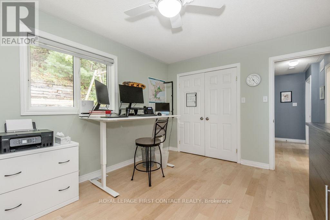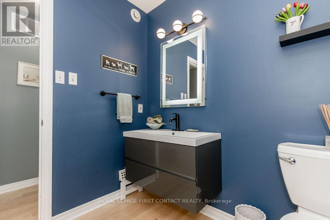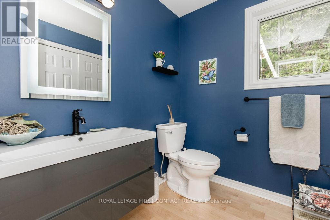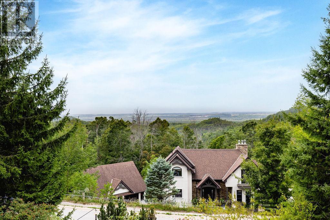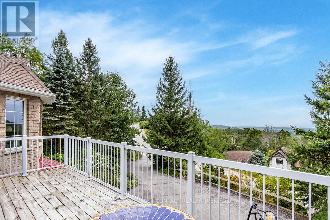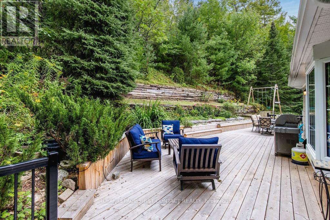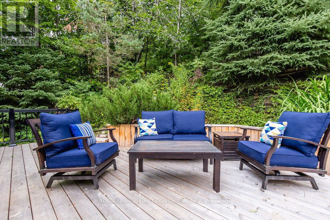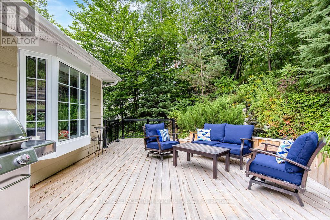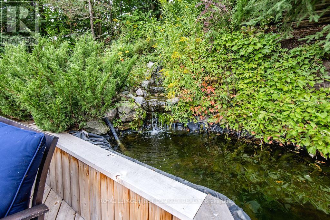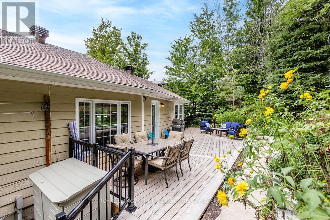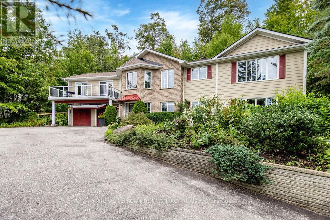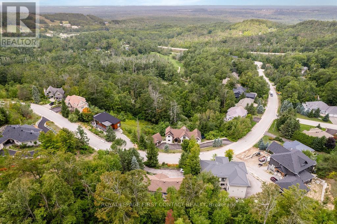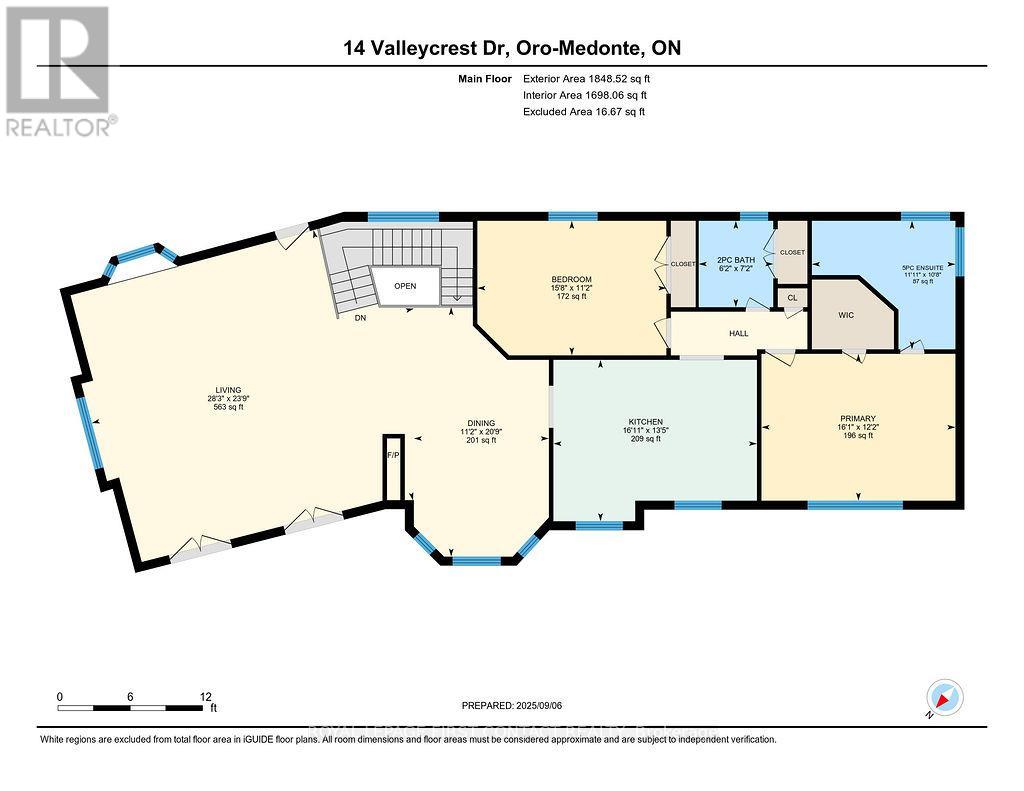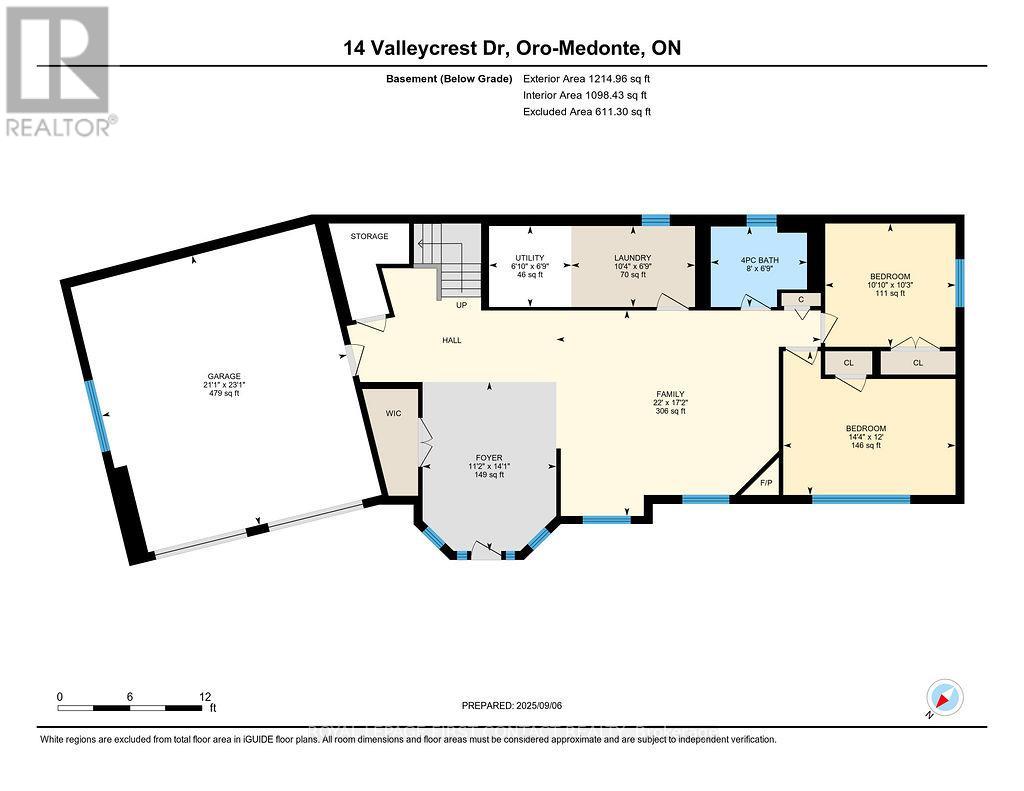14 Valleycrest Drive Oro-Medonte, Ontario L0L 2L0
$1,049,900
Perfectly placed on one of Horseshoe Valley's most prestigious streets, this radiant retreat offers over 3000 finished square feet with incredible valley views and priceless sunsets that will take your breath away! Surrounded by premium homes and immersed in natural beauty, the property boasts an abundance of windows that flood the space with sunlight, creating a warm and inviting atmosphere throughout. The expansive open-concept main living area with vaulted ceilings flows seamlessly to multiple decks, perfect for entertaining or simply soaking in the panoramic scenery. The updated kitchen is a chef's dream, featuring stainless steel appliances, granite countertops, a pantry cupboard, and a peninsula with breakfast bar - all framed by stunning views from every angle. With 4 bedrooms, 2.5 bathrooms, and a spacious lower-level family room, there is space for everyone to relax and unwind. The primary suite is a true sanctuary, complete with a large window overlooking the valley, a walk-in closet, and a luxurious 5-piece ensuite with separate shower and jetted tub. Step outside into a super secluded backyard oasis, where a large deck, multi-tiered gardens, a private pond, and the soothing sounds of a gentle waterfall create a peaceful retreat. The two car attached garage features convenient inside access to the main house, storage space for all your toys, and includes an electric car charger! All this, set in one of Ontario's most vibrant communities - home to two ski resorts, championship golf, endless hiking and walking trails, some of the provinces finest mountain biking, and within walking distance to a brand new public school. This is more than a home - it's a lifestyle. (id:61852)
Property Details
| MLS® Number | S12437557 |
| Property Type | Single Family |
| Community Name | Horseshoe Valley |
| AmenitiesNearBy | Ski Area |
| EquipmentType | Air Conditioner, Water Heater, Furnace, Water Softener |
| Features | Cul-de-sac, Wooded Area, Irregular Lot Size, Sloping, Sump Pump |
| ParkingSpaceTotal | 8 |
| RentalEquipmentType | Air Conditioner, Water Heater, Furnace, Water Softener |
| Structure | Shed |
| ViewType | Valley View |
Building
| BathroomTotal | 3 |
| BedroomsAboveGround | 2 |
| BedroomsBelowGround | 2 |
| BedroomsTotal | 4 |
| Age | 16 To 30 Years |
| Amenities | Fireplace(s) |
| Appliances | Garage Door Opener Remote(s), Central Vacuum, Water Softener, Water Meter, Dishwasher, Dryer, Stove, Washer, Refrigerator |
| BasementDevelopment | Finished |
| BasementFeatures | Separate Entrance, Walk Out |
| BasementType | N/a (finished) |
| ConstructionStyleAttachment | Detached |
| CoolingType | Central Air Conditioning, Air Exchanger |
| ExteriorFinish | Stone |
| FireplacePresent | Yes |
| FireplaceTotal | 2 |
| FoundationType | Poured Concrete |
| HalfBathTotal | 1 |
| HeatingFuel | Natural Gas |
| HeatingType | Forced Air |
| StoriesTotal | 2 |
| SizeInterior | 1500 - 2000 Sqft |
| Type | House |
| UtilityWater | Municipal Water |
Parking
| Attached Garage | |
| Garage |
Land
| Acreage | No |
| LandAmenities | Ski Area |
| Sewer | Septic System |
| SizeDepth | 192 Ft ,1 In |
| SizeFrontage | 101 Ft ,8 In |
| SizeIrregular | 101.7 X 192.1 Ft |
| SizeTotalText | 101.7 X 192.1 Ft|1/2 - 1.99 Acres |
| ZoningDescription | R1 |
Rooms
| Level | Type | Length | Width | Dimensions |
|---|---|---|---|---|
| Lower Level | Bedroom | 4.38 m | 3.65 m | 4.38 m x 3.65 m |
| Lower Level | Bedroom 2 | 3.31 m | 3.13 m | 3.31 m x 3.13 m |
| Lower Level | Family Room | 6.72 m | 5.22 m | 6.72 m x 5.22 m |
| Upper Level | Living Room | 8.61 m | 7.25 m | 8.61 m x 7.25 m |
| Upper Level | Dining Room | 3.42 m | 6.31 m | 3.42 m x 6.31 m |
| Upper Level | Kitchen | 5.15 m | 4.08 m | 5.15 m x 4.08 m |
| Upper Level | Bedroom 3 | 4.78 m | 3.4 m | 4.78 m x 3.4 m |
| Upper Level | Primary Bedroom | 4.91 m | 3.72 m | 4.91 m x 3.72 m |
Interested?
Contact us for more information
Kevin Winters
Salesperson
299 Lakeshore Drive #100, 100142 &100423
Barrie, Ontario L4N 7Y9
