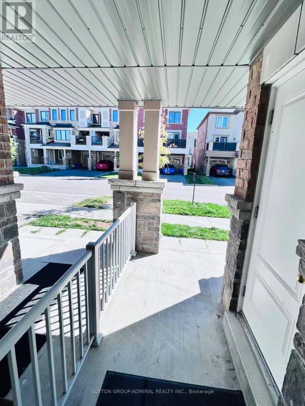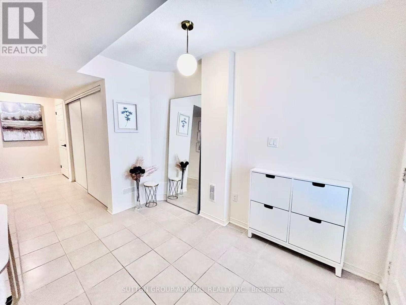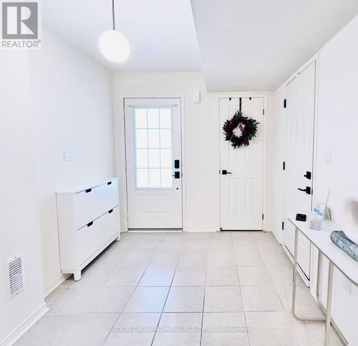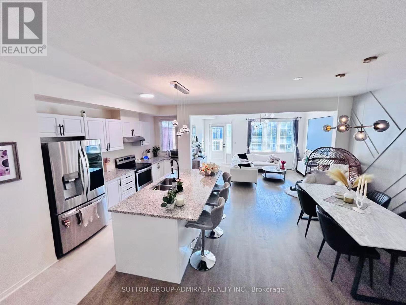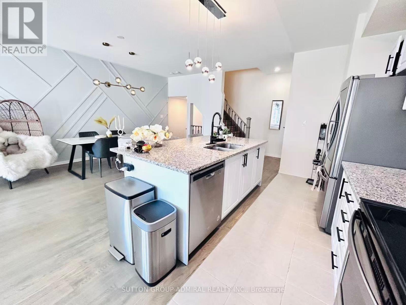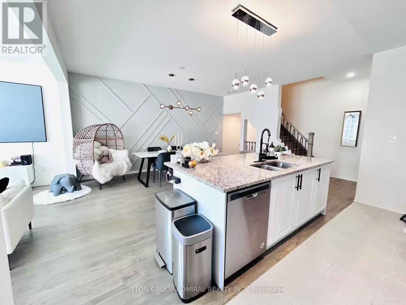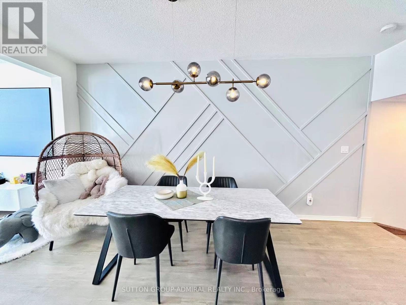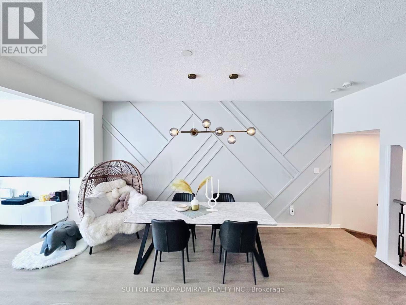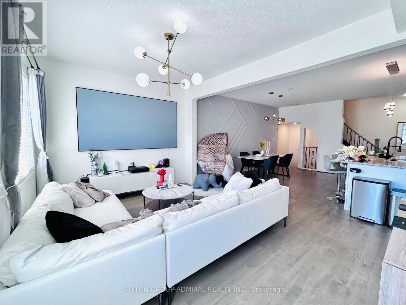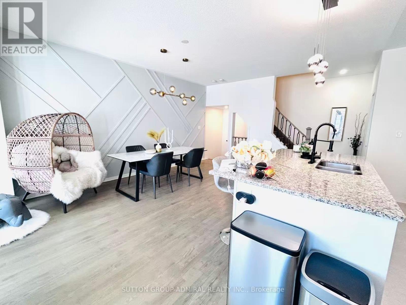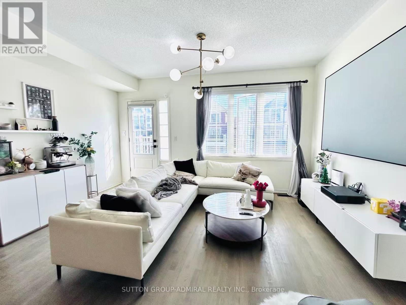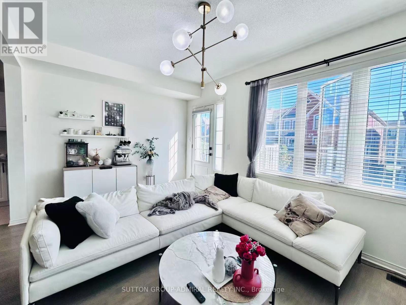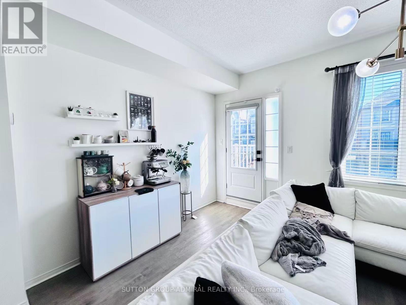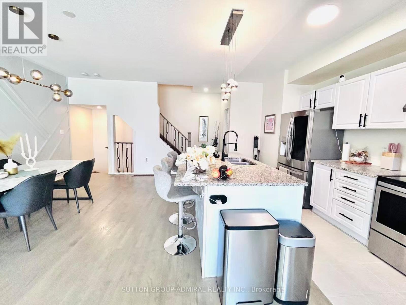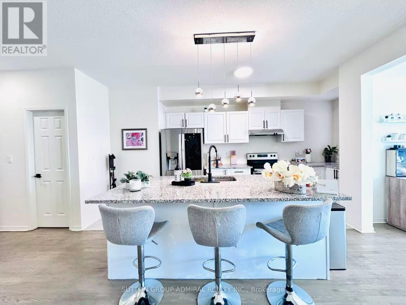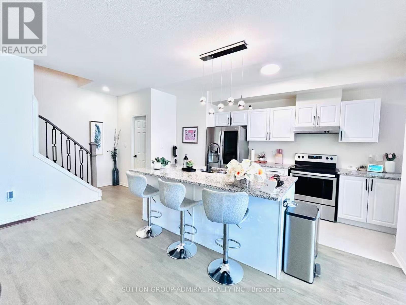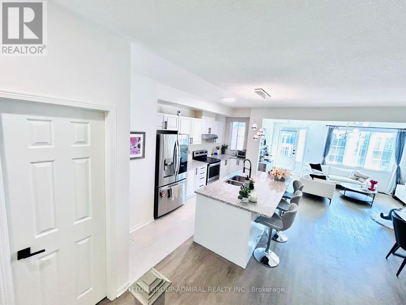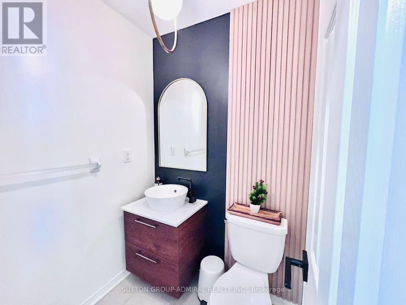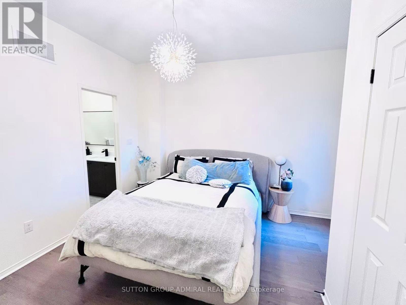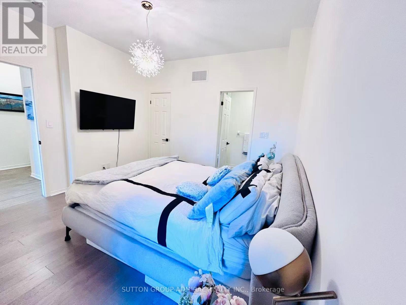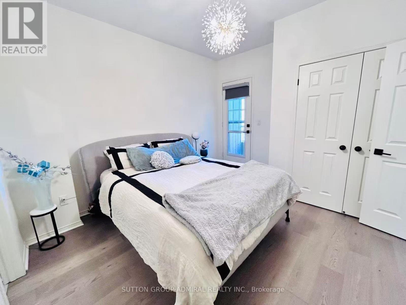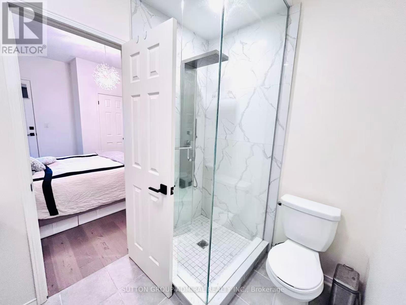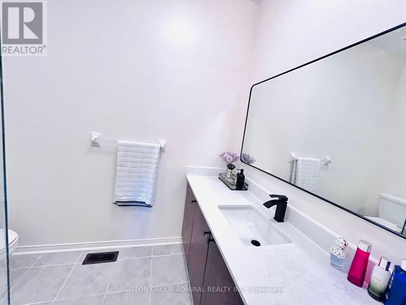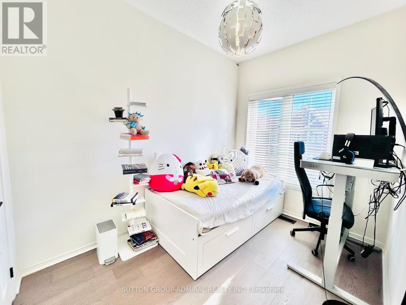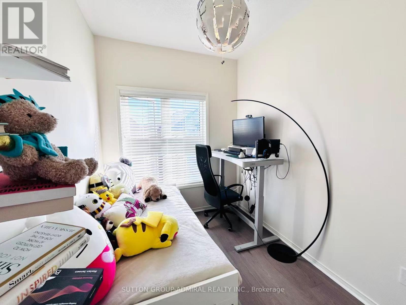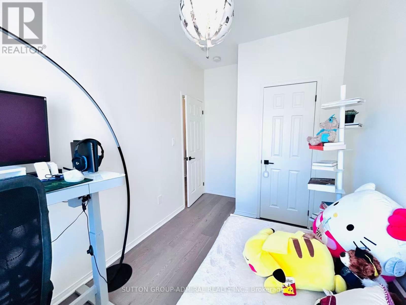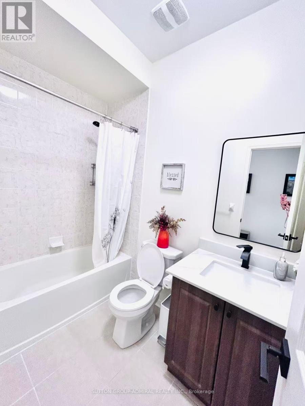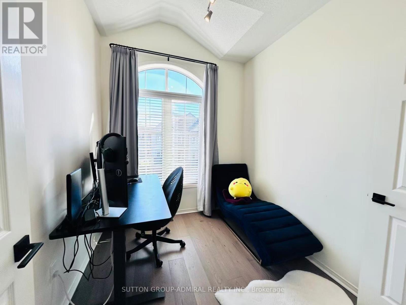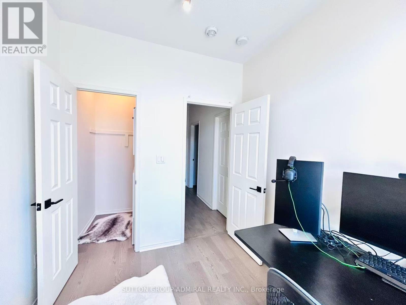14 Mcgrath Avenue Richmond Hill, Ontario L4S 0K5
$1,098,000
Stunning Sun-Filled Freehold Townhouse in Prestigious Richmond Green! South-facing and free from management fees. This beautifully home boasts 9' ceilings on the second and third floors, creating a bright and airy living space. The inviting living area features a direct walkout to the balcony. The owner spent significantly in tasteful updates (2021) including: hardwood floor on the second floor/Engineering Wood floor on the third floor /a stylish feature wall on the 2nd floor/Staircase on 2nd floor /kitchen cabinets /fridge (2021)/3 Washrooms/and Light electrific fixtures! Three spacious bedrooms on the 3rd floor, including a primary suite with its own private balcony-a perfect retreat after a long day. Functional other bedrooms fulling sunlight's! Smart Thermostat (2025). An Additional outdoor storage room adjacent to the garage, perfect for all your storage needs.Close all Amenities: just 5 minutes Walk distances to Top school: Richmond Green SS, Parks, Costco, Home Depot, Restaurants, Banks. 5 minutes driving to Hwy 404. Drive minutes to Go station, golf court, Hospital. Lots more! Motivated Seller! (id:61852)
Property Details
| MLS® Number | N12437406 |
| Property Type | Single Family |
| Community Name | Rural Richmond Hill |
| AmenitiesNearBy | Golf Nearby, Hospital, Public Transit, Schools |
| CommunityFeatures | Community Centre |
| EquipmentType | Water Heater - Gas, Water Heater |
| Features | Carpet Free |
| ParkingSpaceTotal | 2 |
| RentalEquipmentType | Water Heater - Gas, Water Heater |
Building
| BathroomTotal | 3 |
| BedroomsAboveGround | 3 |
| BedroomsTotal | 3 |
| Age | 0 To 5 Years |
| Appliances | Garage Door Opener Remote(s), Dishwasher, Dryer, Garage Door Opener, Stove, Washer, Refrigerator |
| BasementType | None |
| ConstructionStyleAttachment | Attached |
| CoolingType | Central Air Conditioning |
| ExteriorFinish | Brick |
| FlooringType | Ceramic, Hardwood, Tile, Wood |
| HalfBathTotal | 1 |
| HeatingFuel | Natural Gas |
| HeatingType | Forced Air |
| StoriesTotal | 3 |
| SizeInterior | 1100 - 1500 Sqft |
| Type | Row / Townhouse |
| UtilityWater | Municipal Water |
Parking
| Garage |
Land
| Acreage | No |
| LandAmenities | Golf Nearby, Hospital, Public Transit, Schools |
| Sewer | Sanitary Sewer |
| SizeDepth | 44 Ft ,3 In |
| SizeFrontage | 21 Ft |
| SizeIrregular | 21 X 44.3 Ft |
| SizeTotalText | 21 X 44.3 Ft |
Rooms
| Level | Type | Length | Width | Dimensions |
|---|---|---|---|---|
| Second Level | Dining Room | 3.35 m | 4.88 m | 3.35 m x 4.88 m |
| Second Level | Living Room | 4.57 m | 3.05 m | 4.57 m x 3.05 m |
| Second Level | Kitchen | 2.44 m | 4.27 m | 2.44 m x 4.27 m |
| Third Level | Primary Bedroom | 3.05 m | 3.66 m | 3.05 m x 3.66 m |
| Third Level | Bedroom 2 | 2.13 m | 2.44 m | 2.13 m x 2.44 m |
| Third Level | Bedroom 3 | 2.13 m | 3.05 m | 2.13 m x 3.05 m |
| Ground Level | Den | 3 m | 2.44 m | 3 m x 2.44 m |
https://www.realtor.ca/real-estate/28935602/14-mcgrath-avenue-richmond-hill-rural-richmond-hill
Interested?
Contact us for more information
Julie Meng
Broker
1206 Centre Street
Thornhill, Ontario L4J 3M9


