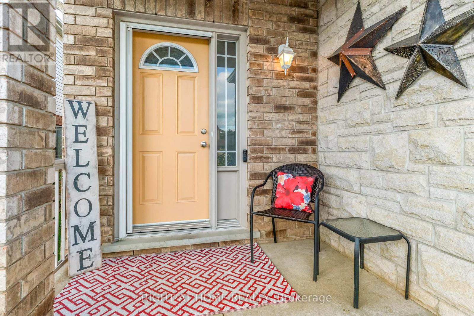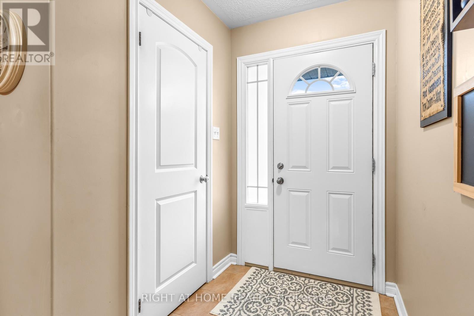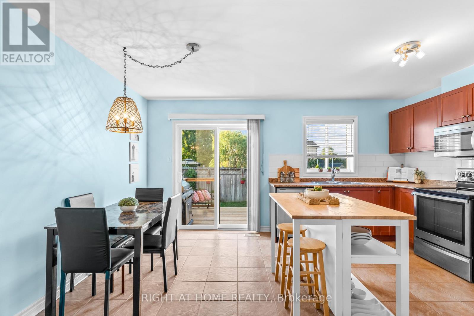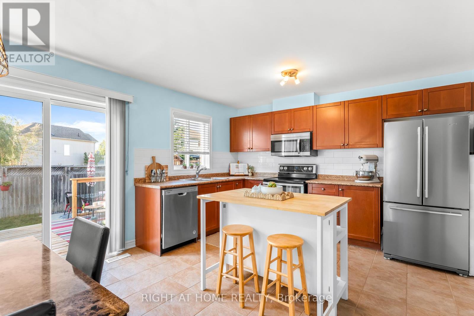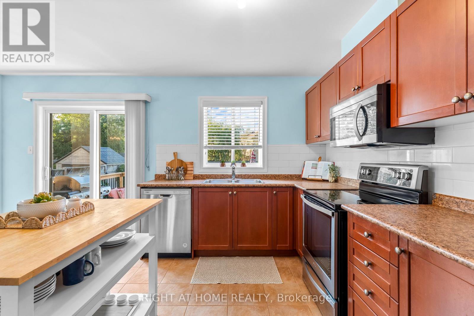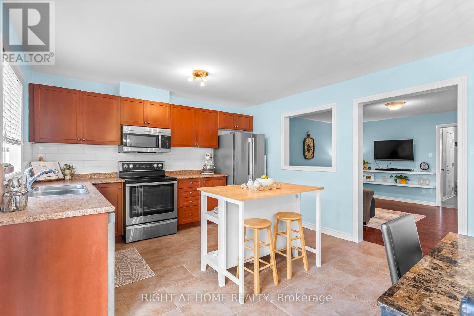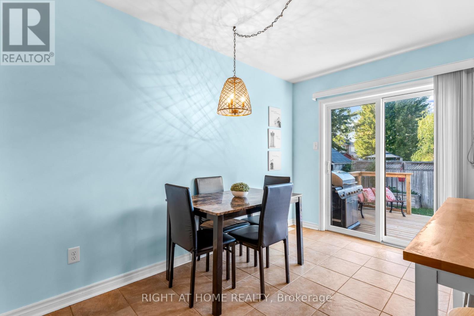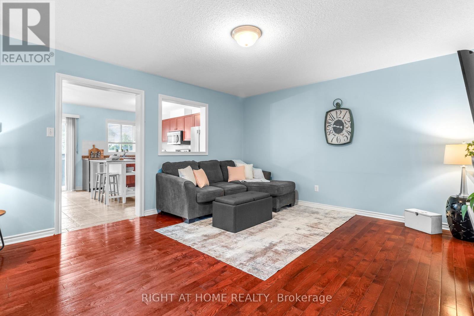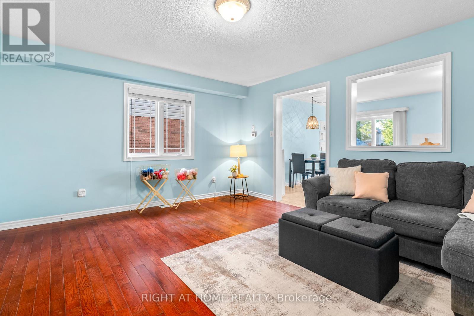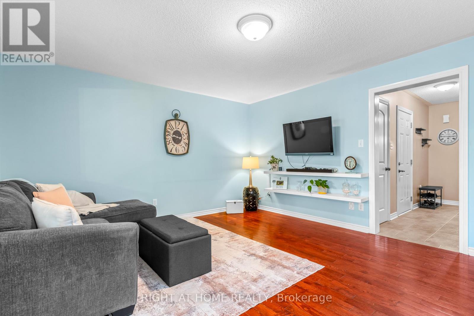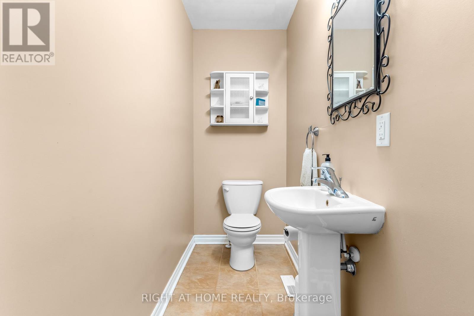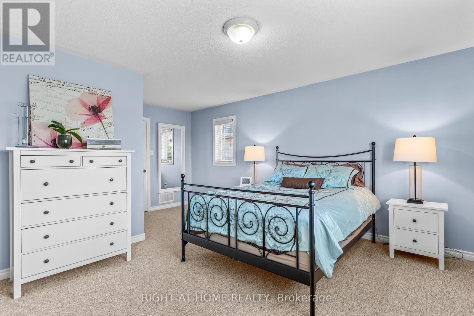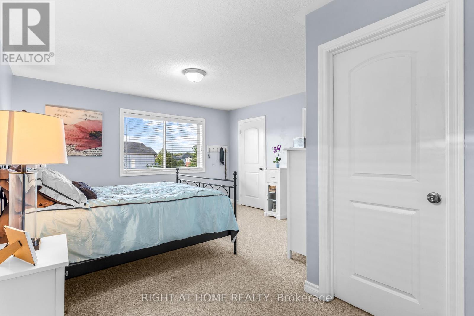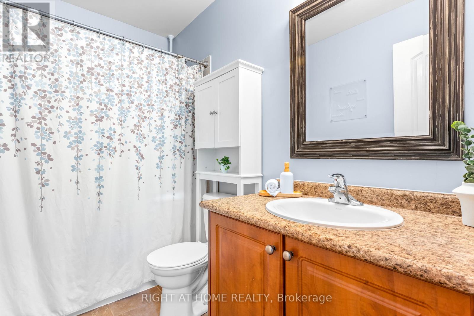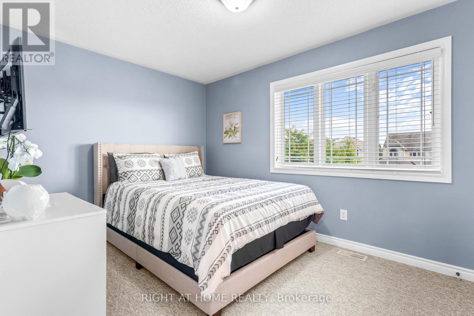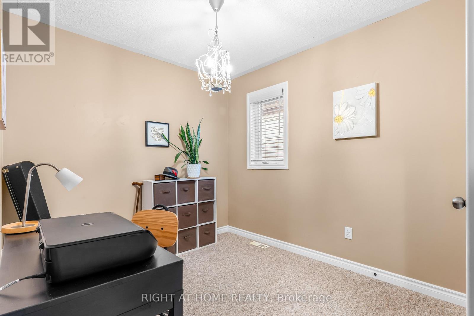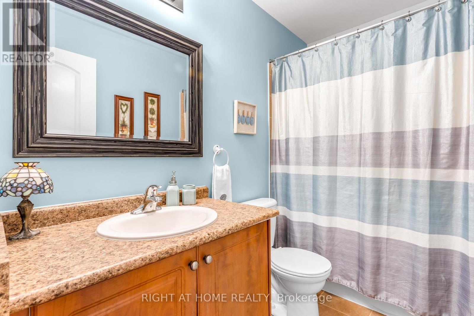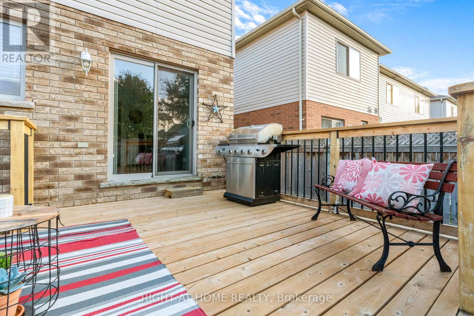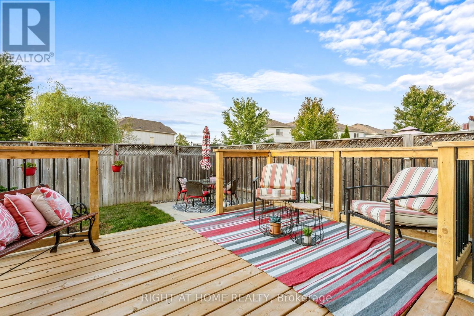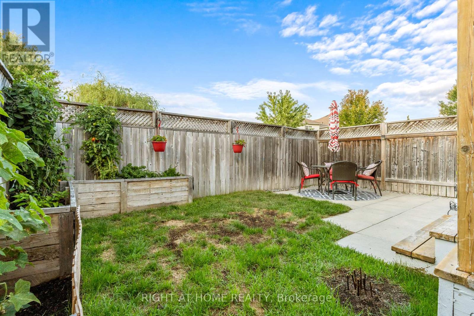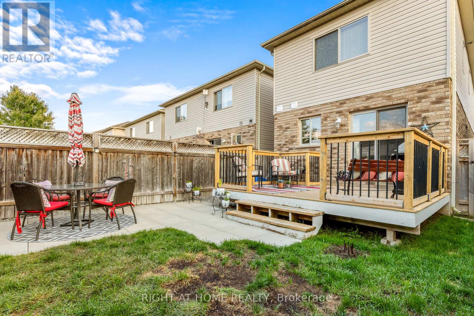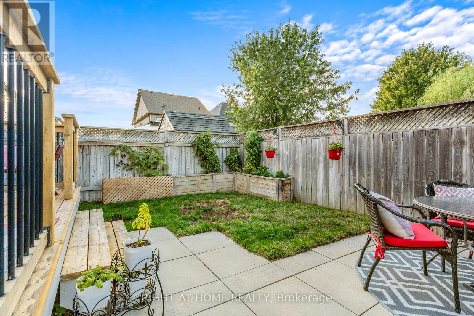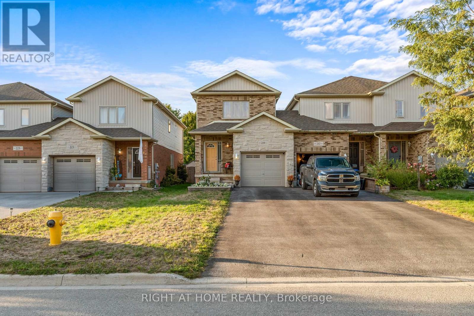219 Banting Crescent Essa, Ontario L3W 0P8
$629,999
Meticulously cared-for end-unit in Angus family-friendly 5th Line. Bright and inviting with windows on all four sides, this 3 bed, 2.5 bath townhome offers comfort, convenience, and space to grow. The primary features an ensuite and double closets, while the open basement is ready for your rec room, gym, or play space. Parking for 4, garage entry, and a side yard entrance add everyday ease. Just an 8-minute walk to parks with a splash pad and covered rink, plus quick access to schools, Base Borden, shopping, rec centre, and library. Clean, cared for, and in the right neighbourhood, this is the one you've been waiting for. (id:61852)
Property Details
| MLS® Number | N12437528 |
| Property Type | Single Family |
| Community Name | Angus |
| AmenitiesNearBy | Park, Place Of Worship, Schools |
| CommunityFeatures | Community Centre |
| EquipmentType | Water Heater |
| ParkingSpaceTotal | 4 |
| RentalEquipmentType | Water Heater |
| Structure | Deck |
Building
| BathroomTotal | 3 |
| BedroomsAboveGround | 3 |
| BedroomsTotal | 3 |
| Age | 16 To 30 Years |
| Appliances | Central Vacuum, Dishwasher, Dryer, Microwave, Range, Stove, Washer, Refrigerator |
| BasementDevelopment | Unfinished |
| BasementType | N/a (unfinished) |
| ConstructionStyleAttachment | Attached |
| CoolingType | Central Air Conditioning |
| ExteriorFinish | Brick, Vinyl Siding |
| FoundationType | Poured Concrete |
| HalfBathTotal | 1 |
| HeatingFuel | Natural Gas |
| HeatingType | Forced Air |
| StoriesTotal | 2 |
| SizeInterior | 1500 - 2000 Sqft |
| Type | Row / Townhouse |
| UtilityWater | Municipal Water |
Parking
| Attached Garage | |
| Garage | |
| Tandem |
Land
| Acreage | No |
| FenceType | Fenced Yard |
| LandAmenities | Park, Place Of Worship, Schools |
| Sewer | Sanitary Sewer |
| SizeDepth | 118 Ft ,7 In |
| SizeFrontage | 24 Ft ,7 In |
| SizeIrregular | 24.6 X 118.6 Ft |
| SizeTotalText | 24.6 X 118.6 Ft |
Rooms
| Level | Type | Length | Width | Dimensions |
|---|---|---|---|---|
| Second Level | Primary Bedroom | 4.14 m | 5.32 m | 4.14 m x 5.32 m |
| Second Level | Bedroom 2 | 2.57 m | 3.61 m | 2.57 m x 3.61 m |
| Second Level | Bedroom 3 | 4.15 m | 2.82 m | 4.15 m x 2.82 m |
| Main Level | Family Room | 4.75 m | 4.15 m | 4.75 m x 4.15 m |
| Main Level | Kitchen | 2.54 m | 3.8 m | 2.54 m x 3.8 m |
| Main Level | Dining Room | 2.22 m | 3.8 m | 2.22 m x 3.8 m |
https://www.realtor.ca/real-estate/28935619/219-banting-crescent-essa-angus-angus
Interested?
Contact us for more information
Arianna Swietlinski
Salesperson
684 Veteran's Dr #1a, 104515 & 106418
Barrie, Ontario L9J 0H6
Ashley Dykeman
Salesperson
684 Veteran's Dr #1a, 104515 & 106418
Barrie, Ontario L9J 0H6
