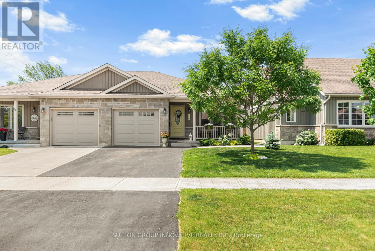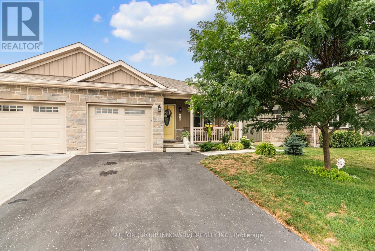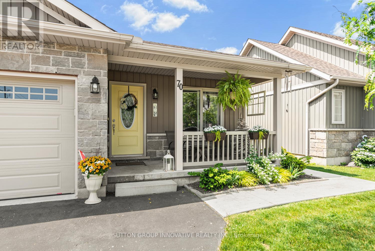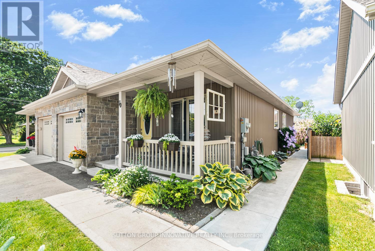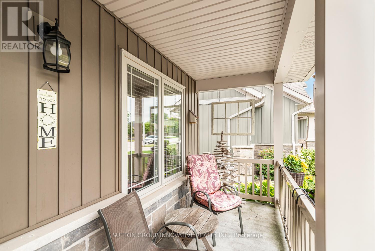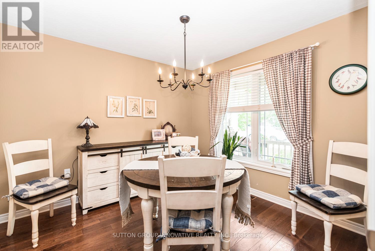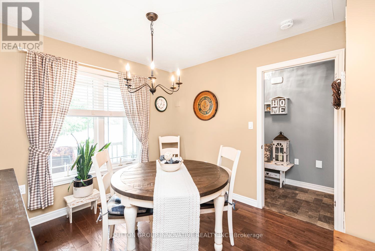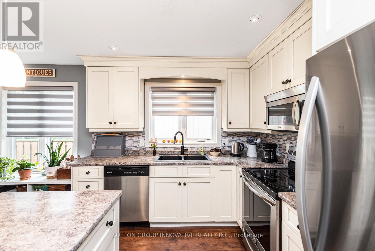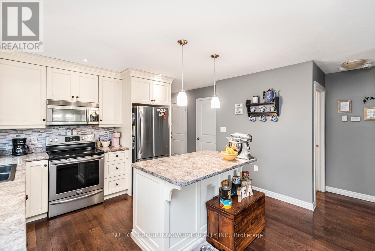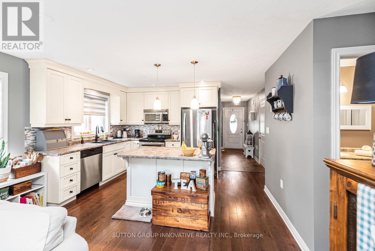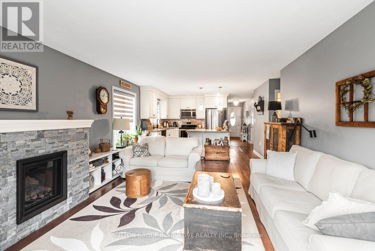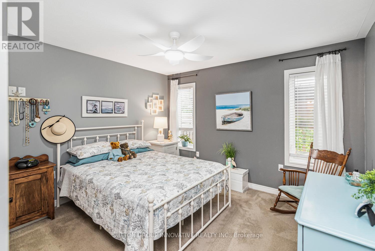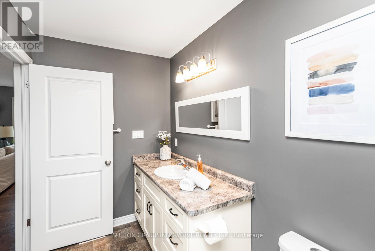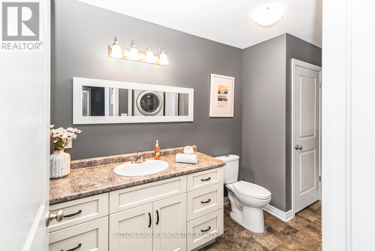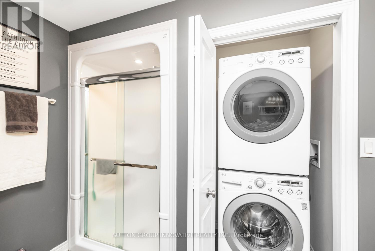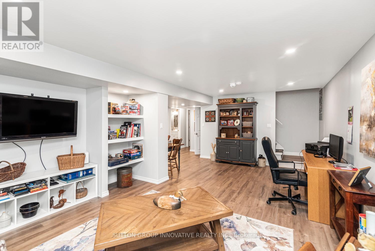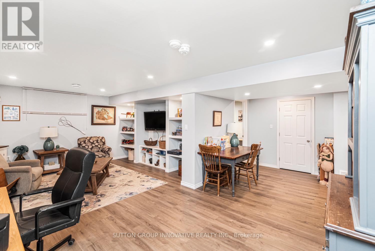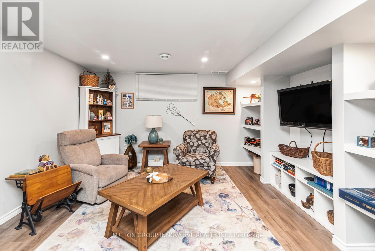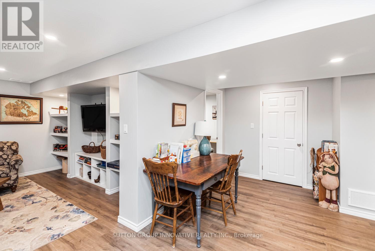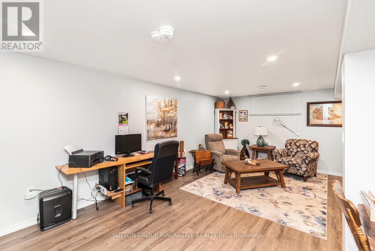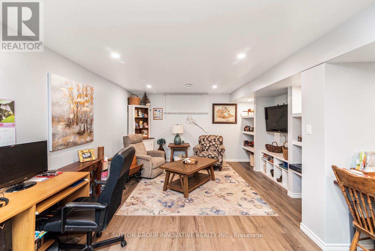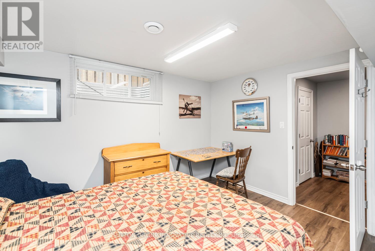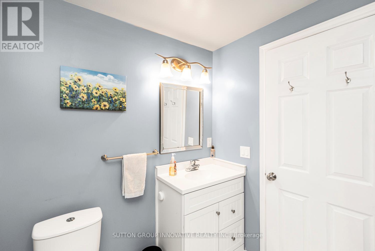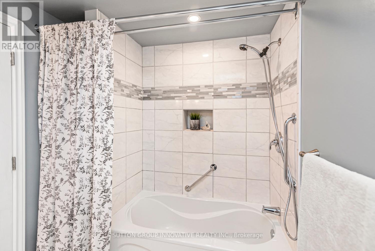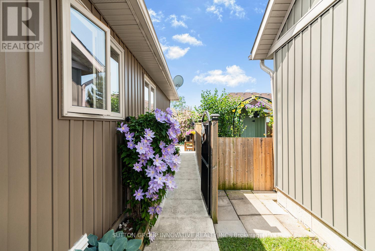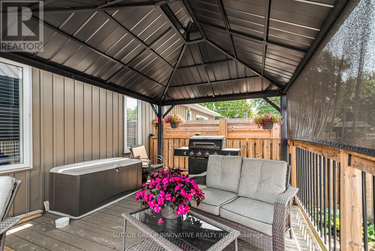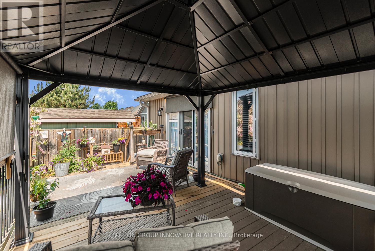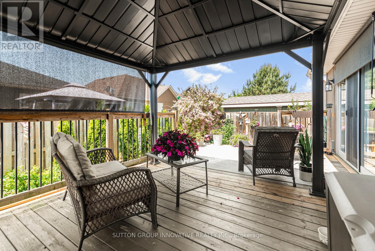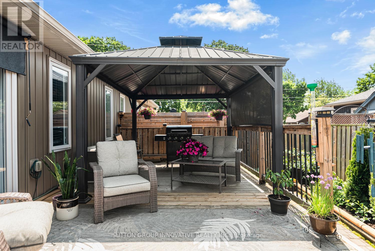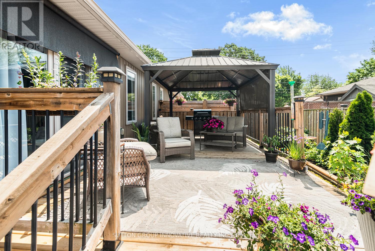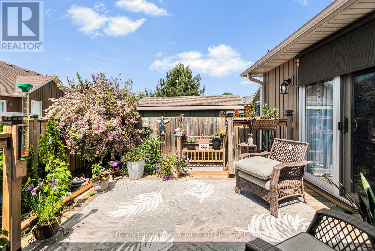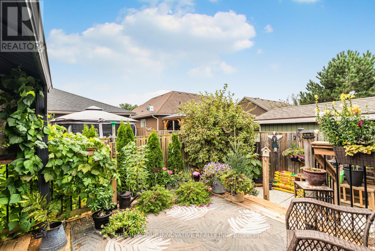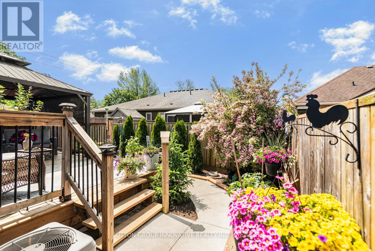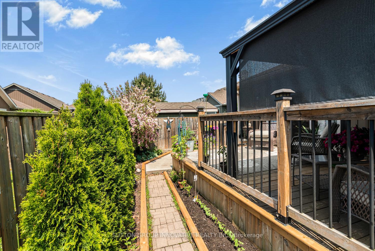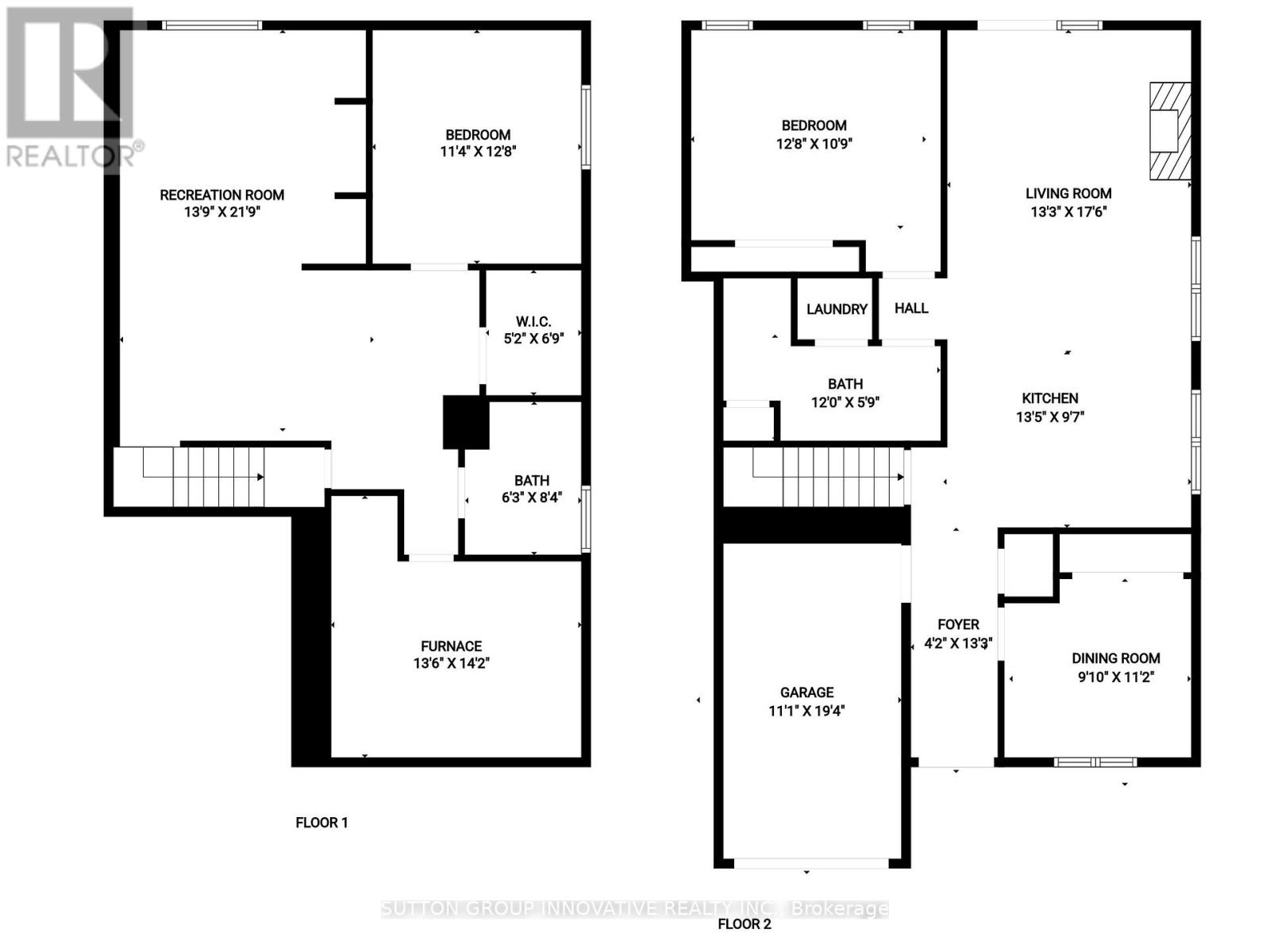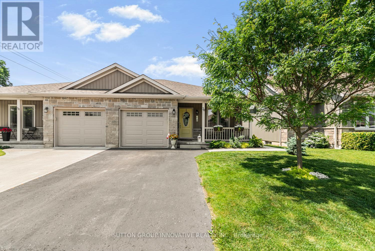70 Postma Drive Haldimand, Ontario N1A 0B2
$649,900
Built in 2016, this home offers great curb appeal with a welcoming front porch and an attached garage. The open-concept main floor features engineered hardwood, 2 bedrooms (one currently used as a dining room), a 3-piece bathroom with laundry, a kitchen with an island, and a living room with a new stone gas fireplace (2024) and sliding doors leading to a back deck with a gazebo. The lower level includes a spacious bedroom with a walk-in closet, a large rec room, a 4-piece bathroom, and a utility room. Recent updates and features include: fresh paint on the main floor (2025), black "Blanco" sink and faucet in the kitchen (2025), landscaping in both front and back yards (2024), beach stone garden path (2025), and sun/privacy shields on the sliding glass doors and on the gazebo (2025). (id:61852)
Property Details
| MLS® Number | X12437527 |
| Property Type | Single Family |
| Community Name | Dunnville |
| AmenitiesNearBy | Golf Nearby, Hospital, Park, Place Of Worship |
| Features | Gazebo |
| ParkingSpaceTotal | 2 |
| Structure | Deck, Porch |
Building
| BathroomTotal | 2 |
| BedroomsAboveGround | 2 |
| BedroomsBelowGround | 1 |
| BedroomsTotal | 3 |
| Age | 6 To 15 Years |
| Amenities | Fireplace(s) |
| Appliances | Garage Door Opener Remote(s), Blinds |
| ArchitecturalStyle | Bungalow |
| BasementDevelopment | Finished |
| BasementType | Full (finished) |
| ConstructionStyleAttachment | Semi-detached |
| CoolingType | Central Air Conditioning |
| ExteriorFinish | Stone, Vinyl Siding |
| FireplacePresent | Yes |
| FireplaceTotal | 1 |
| FlooringType | Hardwood |
| FoundationType | Poured Concrete |
| HeatingFuel | Natural Gas |
| HeatingType | Forced Air |
| StoriesTotal | 1 |
| SizeInterior | 700 - 1100 Sqft |
| Type | House |
| UtilityWater | Municipal Water |
Parking
| Attached Garage | |
| Garage |
Land
| Acreage | No |
| FenceType | Fenced Yard |
| LandAmenities | Golf Nearby, Hospital, Park, Place Of Worship |
| LandscapeFeatures | Landscaped |
| Sewer | Sanitary Sewer |
| SizeDepth | 90 Ft ,7 In |
| SizeFrontage | 31 Ft ,9 In |
| SizeIrregular | 31.8 X 90.6 Ft |
| SizeTotalText | 31.8 X 90.6 Ft|under 1/2 Acre |
Rooms
| Level | Type | Length | Width | Dimensions |
|---|---|---|---|---|
| Basement | Bathroom | Measurements not available | ||
| Basement | Recreational, Games Room | 4.19 m | 6.63 m | 4.19 m x 6.63 m |
| Basement | Bedroom 3 | 3.45 m | 3.86 m | 3.45 m x 3.86 m |
| Basement | Bathroom | Measurements not available | ||
| Main Level | Kitchen | 4.09 m | 2.92 m | 4.09 m x 2.92 m |
| Main Level | Living Room | 4.04 m | 5.33 m | 4.04 m x 5.33 m |
| Main Level | Bedroom | 3.86 m | 3.28 m | 3.86 m x 3.28 m |
| Main Level | Bedroom 2 | 3 m | 3.38 m | 3 m x 3.38 m |
| Main Level | Bathroom | Measurements not available |
Utilities
| Cable | Installed |
| Electricity | Installed |
| Sewer | Installed |
https://www.realtor.ca/real-estate/28935778/70-postma-drive-haldimand-dunnville-dunnville
Interested?
Contact us for more information
Laura Doucette
Salesperson
1423 Upper Ottawa St Unit 1a
Hamilton, Ontario L8W 3J6
