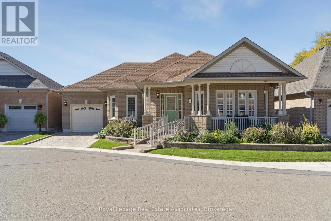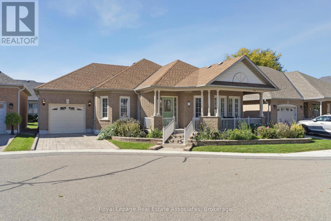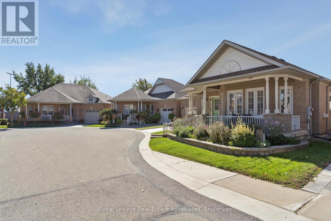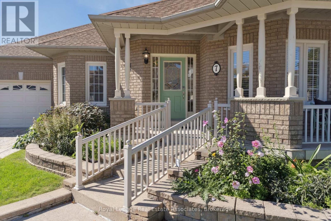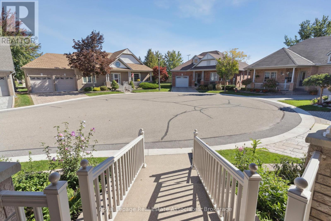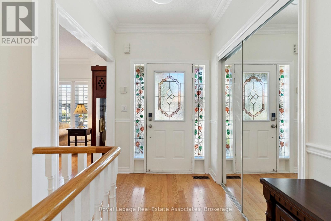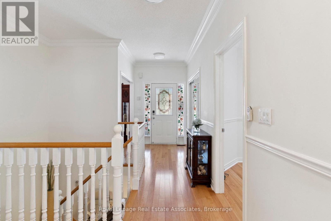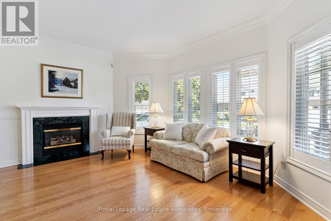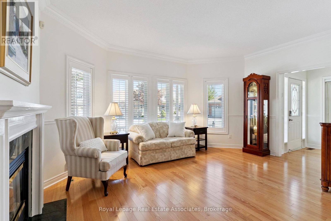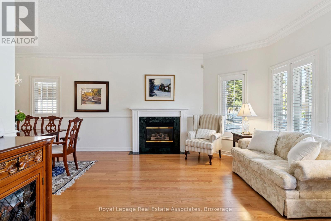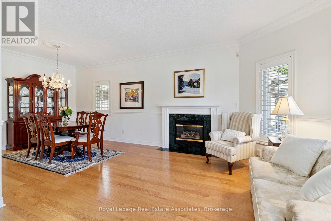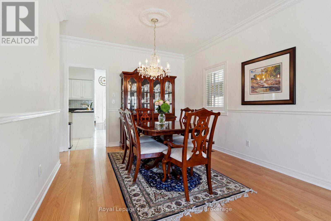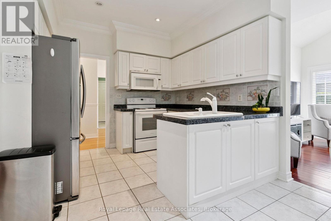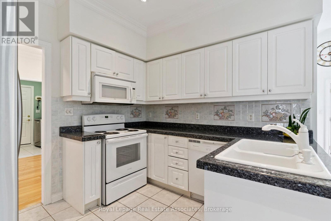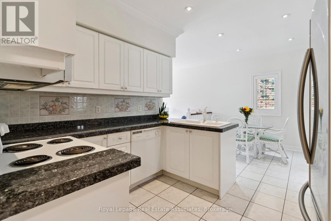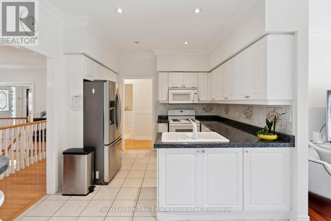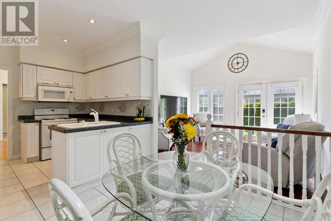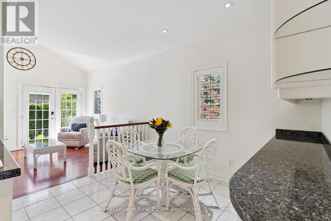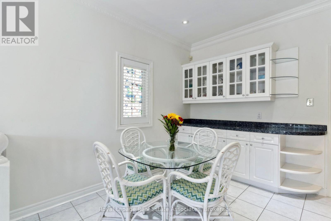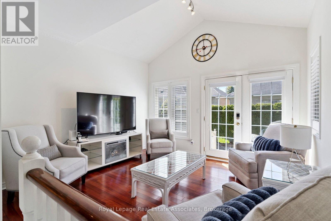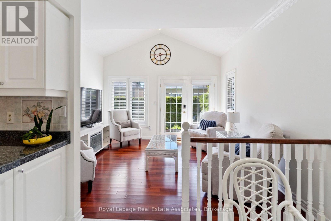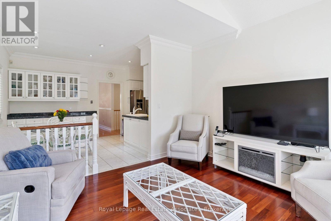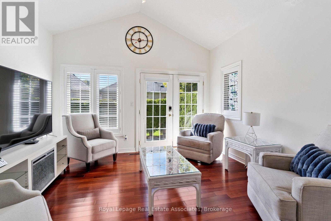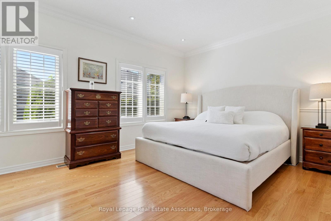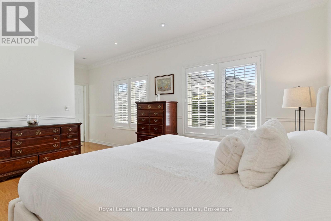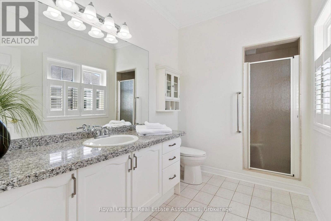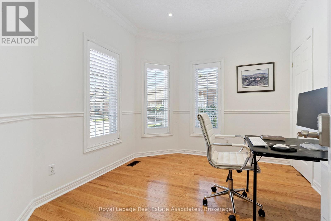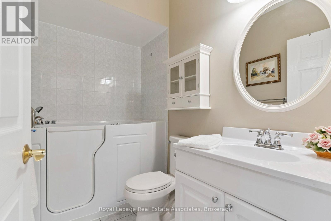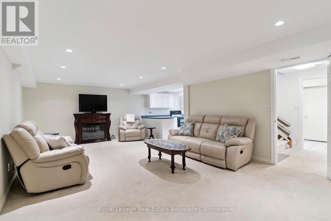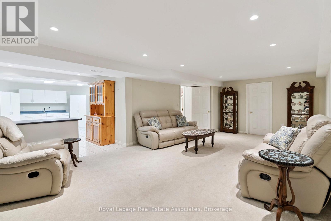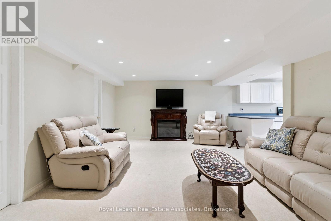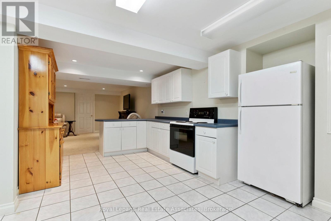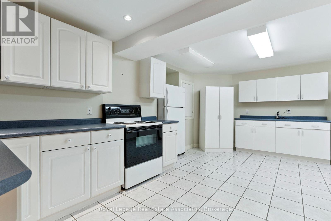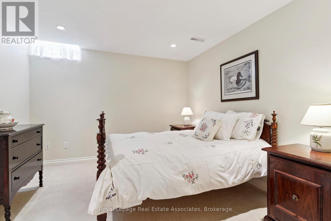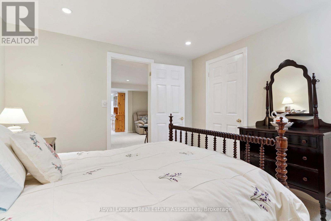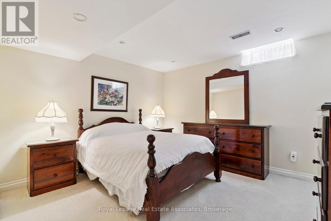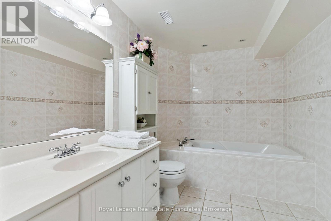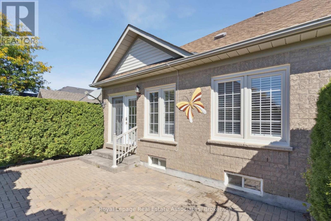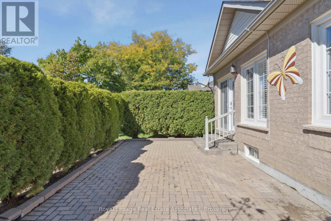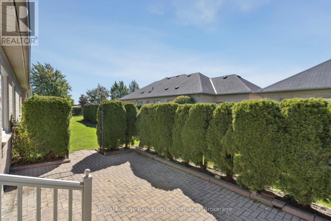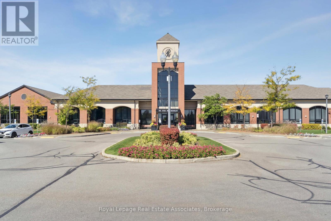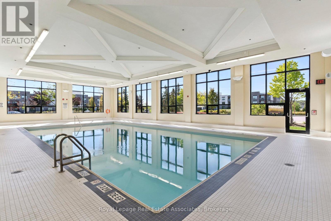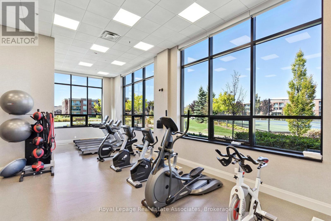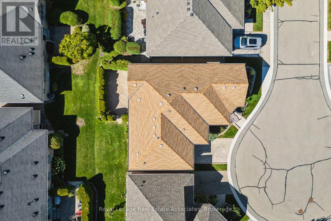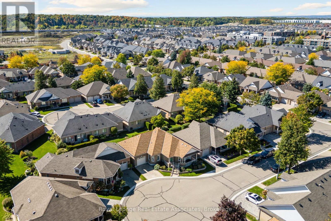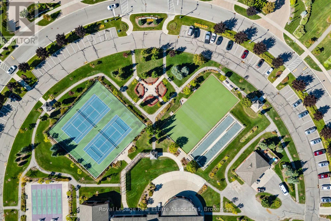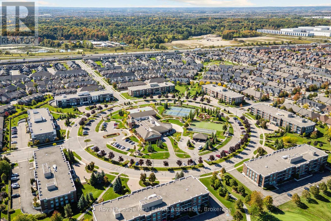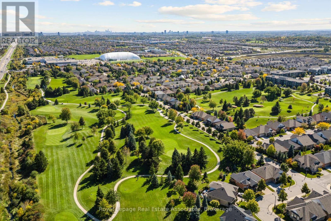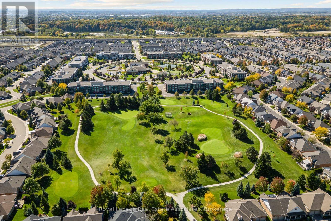7 Powder Mill Court Brampton, Ontario L6R 1W5
$925,000Maintenance, Common Area Maintenance
$640 Monthly
Maintenance, Common Area Maintenance
$640 MonthlyNestled In Brampton's Premier Adult-Lifestyle Community, This 2+2 Bedroom, 2+1 Bathroom Bungalow With A Finished Basement And Second Kitchen Sits On A Quiet Cul-De-Sac, Offering Space, Serenity, And Security. MAIN FLOOR: The Bright, Open-Concept Layout Showcases Hardwood Floors, Crown Moulding And California Shutters Throughout. The Eat-In Kitchen Features Granite Counters, Pot Lights, Ample Cabinetry, And A Built-In Sideboard, Flowing Seamlessly Into The Family Room With A Vaulted Ceiling And Walkout To A Private, Backyard Patio. The Primary Suite Includes A Walk-In Closet And Private Ensuite With A Step-In Shower, While The Living Room Is Enhanced By A Bay Window And Cozy Fireplace. Main-Floor Laundry With Direct Garage Access Adds Convenience. For Comfort And Ease Of Living, Accessibility Upgrades Include A Newly Installed Walk-In Seated Bathtub And A Stairlift To The Lower Level. LOWER LEVEL: The Fully Finished Basement Offers Excellent Flexibility With A Large Sitting Area, Two Additional Bedrooms, A Second Kitchen With Appliances, And A Full Bathroom With A Jetted Spa Tub. A New Furnace (2024) And Air Conditioner (2024) Ensure Efficiency, While Generous Storage Completes This Level. OUTDOOR LIVING: The Professionally Landscaped Exterior Includes A Spacious Front Porch, Perfect For Enjoying Morning Coffee. At The Back, A Private Patio Framed By Mature Trees Offers A Retreat For Relaxing Afternoons. AMENITIES: Residents Enjoy Exclusive Access To Resort-Style Amenities Including A Fully Appointed Clubhouse, 9-Hole Golf Course, Tennis And Pickleball Courts, A Fitness Centre With An Indoor Heated Pool, And Countless Social Activities Designed For Active Adults. Security And Peace Of Mind Are Enhanced By 24/7 Gated Access. LOCATION: With Restaurants, Shopping, And Highway Connections Just Minutes Away, This Home Offers Convenience Without Sacrificing Tranquility. With Such An Attractive Price, This Is Your Chance To Make Rosedale Village Your Next Chapter. (id:61852)
Open House
This property has open houses!
2:00 pm
Ends at:4:00 pm
2:00 pm
Ends at:4:00 pm
2:00 pm
Ends at:4:00 pm
2:00 pm
Ends at:4:00 pm
Property Details
| MLS® Number | W12437108 |
| Property Type | Single Family |
| Community Name | Sandringham-Wellington |
| AmenitiesNearBy | Golf Nearby, Hospital |
| CommunityFeatures | Pet Restrictions, Community Centre |
| EquipmentType | Water Heater - Gas, Water Heater |
| Features | Cul-de-sac, Conservation/green Belt |
| ParkingSpaceTotal | 2 |
| PoolType | Indoor Pool |
| RentalEquipmentType | Water Heater - Gas, Water Heater |
| Structure | Clubhouse, Tennis Court |
Building
| BathroomTotal | 3 |
| BedroomsAboveGround | 2 |
| BedroomsBelowGround | 2 |
| BedroomsTotal | 4 |
| Age | 16 To 30 Years |
| Amenities | Exercise Centre, Sauna, Fireplace(s), Security/concierge |
| Appliances | Garage Door Opener Remote(s), Central Vacuum, Water Heater |
| ArchitecturalStyle | Bungalow |
| BasementDevelopment | Finished |
| BasementType | N/a (finished) |
| ConstructionStyleAttachment | Detached |
| CoolingType | Central Air Conditioning |
| ExteriorFinish | Brick |
| FireplacePresent | Yes |
| FireplaceTotal | 1 |
| FlooringType | Tile, Carpeted, Hardwood |
| HeatingFuel | Natural Gas |
| HeatingType | Forced Air |
| StoriesTotal | 1 |
| SizeInterior | 1600 - 1799 Sqft |
| Type | House |
Parking
| Attached Garage | |
| Garage |
Land
| Acreage | No |
| LandAmenities | Golf Nearby, Hospital |
| LandscapeFeatures | Lawn Sprinkler, Landscaped |
Rooms
| Level | Type | Length | Width | Dimensions |
|---|---|---|---|---|
| Basement | Kitchen | 7.44 m | 5.45 m | 7.44 m x 5.45 m |
| Basement | Bedroom 2 | 3.17 m | 3.48 m | 3.17 m x 3.48 m |
| Basement | Bedroom 3 | 3.68 m | 3.48 m | 3.68 m x 3.48 m |
| Basement | Bathroom | 1.96 m | 3.2 m | 1.96 m x 3.2 m |
| Basement | Recreational, Games Room | 7.56 m | 4.56 m | 7.56 m x 4.56 m |
| Ground Level | Kitchen | 3.2 m | 2.84 m | 3.2 m x 2.84 m |
| Ground Level | Eating Area | 3.3 m | 2.64 m | 3.3 m x 2.64 m |
| Ground Level | Family Room | 3.94 m | 3.67 m | 3.94 m x 3.67 m |
| Ground Level | Dining Room | 3.42 m | 3.23 m | 3.42 m x 3.23 m |
| Ground Level | Living Room | 4.73 m | 3.78 m | 4.73 m x 3.78 m |
| Ground Level | Primary Bedroom | 6.33 m | 3.67 m | 6.33 m x 3.67 m |
| Ground Level | Bedroom 2 | 3.44 m | 2.77 m | 3.44 m x 2.77 m |
| Ground Level | Laundry Room | 1.86 m | 1.9 m | 1.86 m x 1.9 m |
| Ground Level | Bathroom | 2.39 m | 1.56 m | 2.39 m x 1.56 m |
Interested?
Contact us for more information
Katie Dobson
Salesperson
7145 West Credit Ave B1 #100
Mississauga, Ontario L5N 6J7
