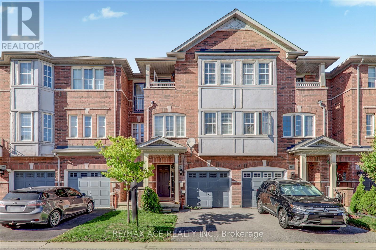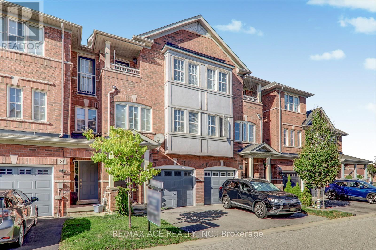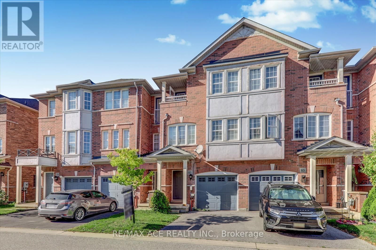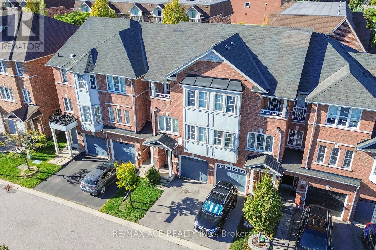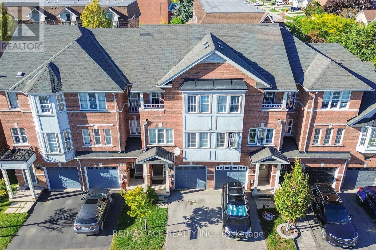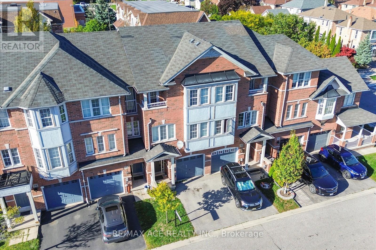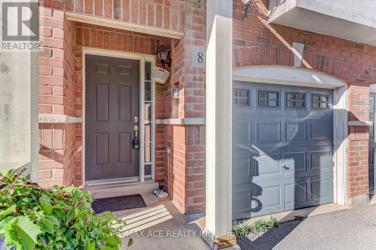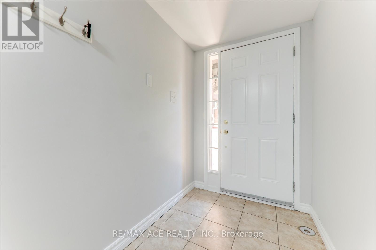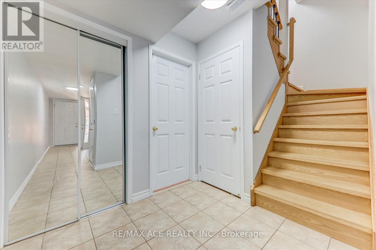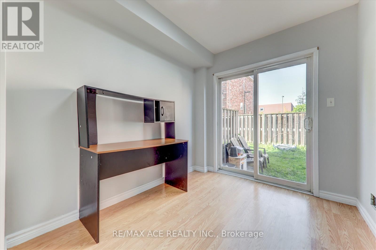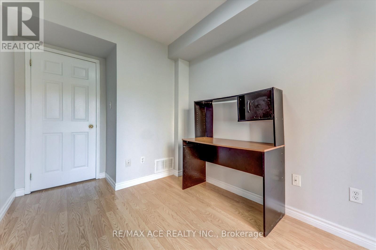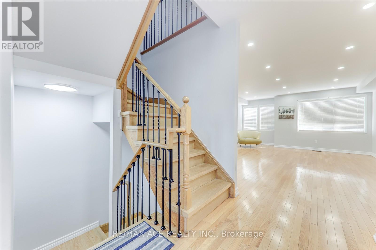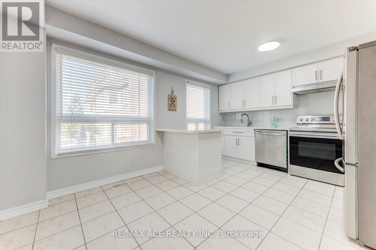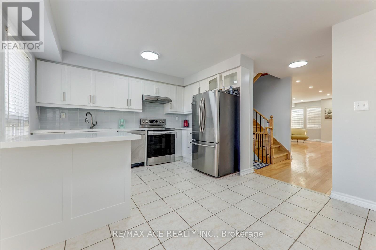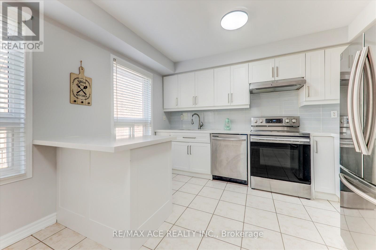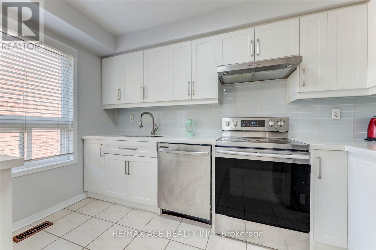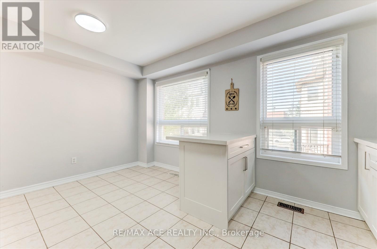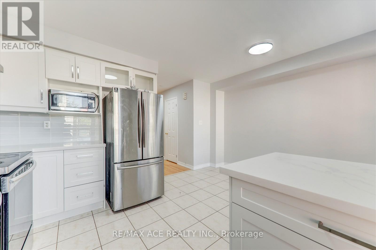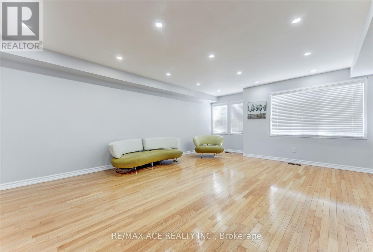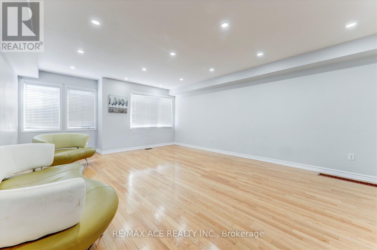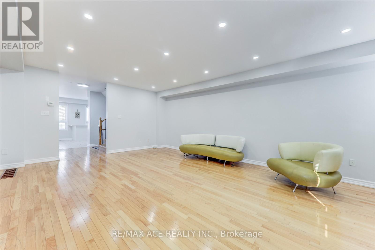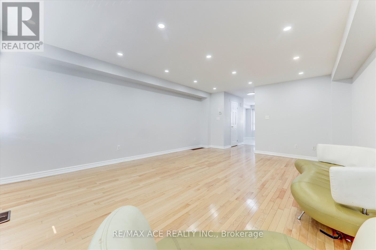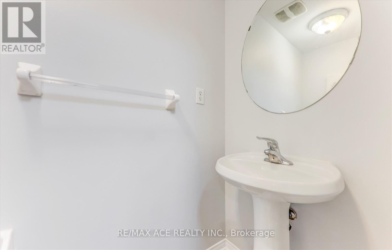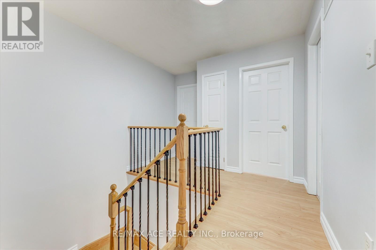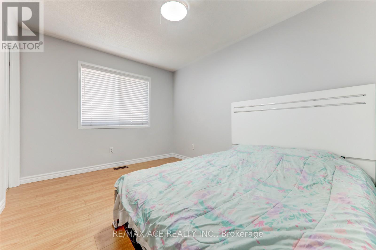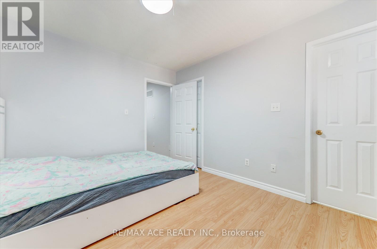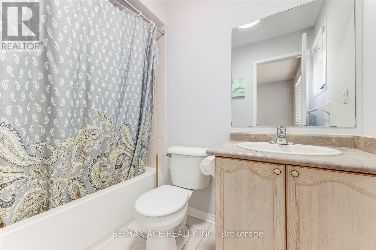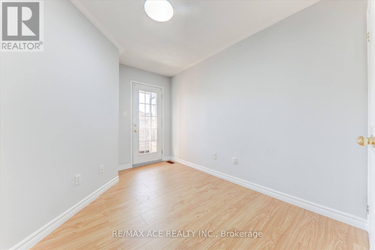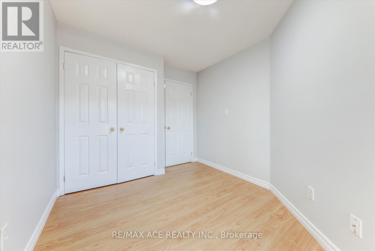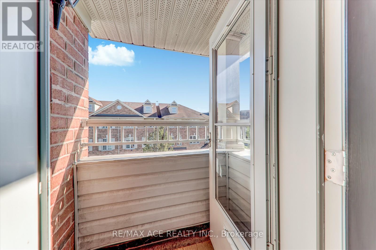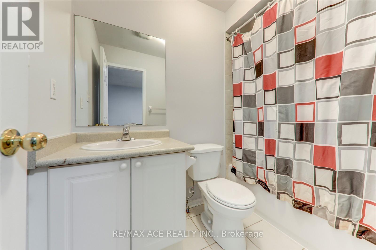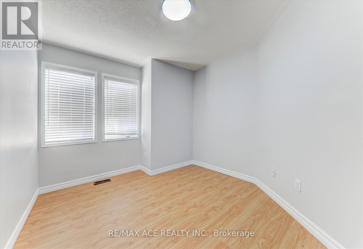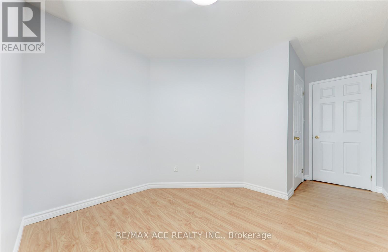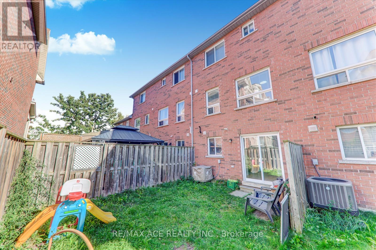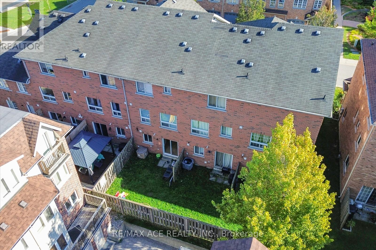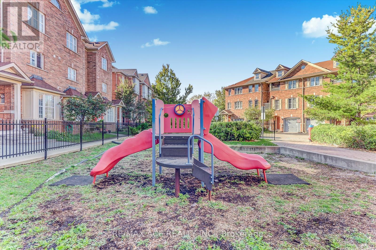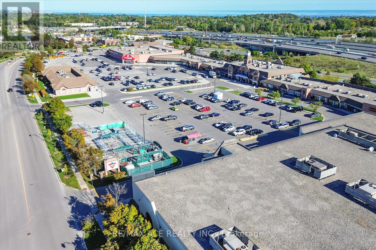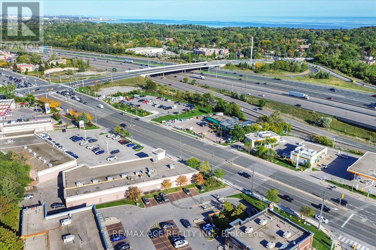83 Huxtable Lane Toronto, Ontario M1B 0A4
$749,000Maintenance, Parcel of Tied Land
$152.53 Monthly
Maintenance, Parcel of Tied Land
$152.53 MonthlyThis fully updated home features a modern eat-in kitchen with a centre island, quartz countertops, glass backsplash, and stainless steel appliances. The open living and dining area has hardwood floors, smooth ceilings, and 2025-installed pot lights for a contemporary feel. Upstairs, the primary bedroom offers a walk-in closet and 4-piece ensuite, plus two more spacious bedrooms for family or guests. The lower level includes a flexible den/bedroom/office with walkout to the backyard and direct garage access. Other 2025 upgrades: fresh paint, solid wood staircase, and laminate flooring throughout. Located minutes from Hwy 401 and within walking distance to schools, transit, parks, and shopping (including Canadian Tire, Starbucks, Shoppers, and local restaurants). Move-in ready and stylish this home has it all! (id:61852)
Property Details
| MLS® Number | E12437373 |
| Property Type | Single Family |
| Neigbourhood | Scarborough |
| Community Name | Rouge E11 |
| AmenitiesNearBy | Hospital, Park, Public Transit, Schools |
| CommunityFeatures | Community Centre |
| EquipmentType | Water Heater |
| Features | Conservation/green Belt |
| ParkingSpaceTotal | 2 |
| RentalEquipmentType | Water Heater |
Building
| BathroomTotal | 3 |
| BedroomsAboveGround | 3 |
| BedroomsBelowGround | 1 |
| BedroomsTotal | 4 |
| Appliances | Blinds, Dishwasher, Dryer, Stove, Washer, Refrigerator |
| BasementType | None |
| ConstructionStyleAttachment | Attached |
| CoolingType | Central Air Conditioning |
| ExteriorFinish | Brick |
| FlooringType | Ceramic, Hardwood, Carpeted |
| FoundationType | Block |
| HalfBathTotal | 1 |
| HeatingFuel | Natural Gas |
| HeatingType | Forced Air |
| StoriesTotal | 3 |
| SizeInterior | 1100 - 1500 Sqft |
| Type | Row / Townhouse |
| UtilityWater | Municipal Water |
Parking
| Attached Garage | |
| Garage |
Land
| Acreage | No |
| LandAmenities | Hospital, Park, Public Transit, Schools |
| Sewer | Sanitary Sewer |
| SizeDepth | 81 Ft ,4 In |
| SizeFrontage | 16 Ft |
| SizeIrregular | 16 X 81.4 Ft |
| SizeTotalText | 16 X 81.4 Ft |
Rooms
| Level | Type | Length | Width | Dimensions |
|---|---|---|---|---|
| Second Level | Primary Bedroom | 3.54 m | 2.95 m | 3.54 m x 2.95 m |
| Second Level | Bedroom 2 | 4.87 m | 2.92 m | 4.87 m x 2.92 m |
| Second Level | Bedroom 3 | 3.83 m | 2.75 m | 3.83 m x 2.75 m |
| Main Level | Kitchen | 3.55 m | 2.35 m | 3.55 m x 2.35 m |
| Main Level | Eating Area | 3.55 m | 2.35 m | 3.55 m x 2.35 m |
| Main Level | Dining Room | 3.55 m | 2.22 m | 3.55 m x 2.22 m |
| Main Level | Living Room | 4.57 m | 6.76 m | 4.57 m x 6.76 m |
| Ground Level | Den | 3.54 m | 2.31 m | 3.54 m x 2.31 m |
https://www.realtor.ca/real-estate/28934958/83-huxtable-lane-toronto-rouge-rouge-e11
Interested?
Contact us for more information
Thanesh Sivaganasundaram
Salesperson
1286 Kennedy Road Unit 3
Toronto, Ontario M1P 2L5
