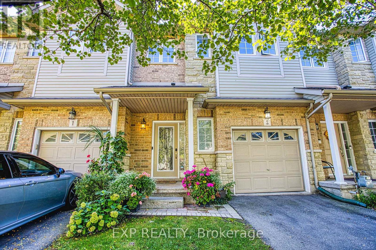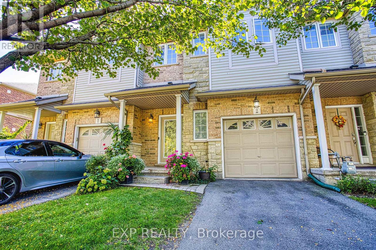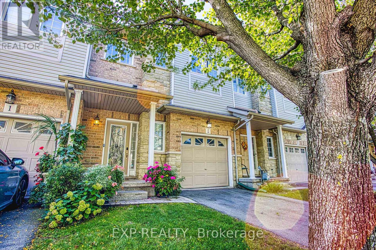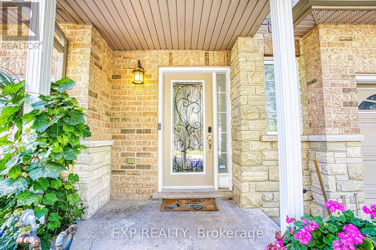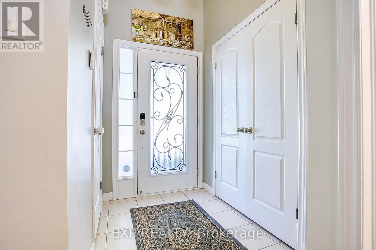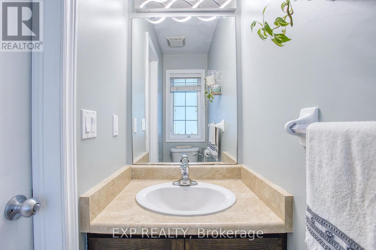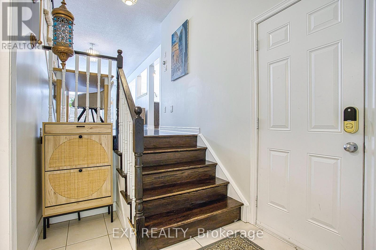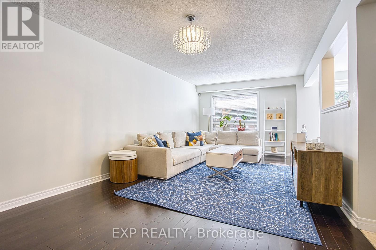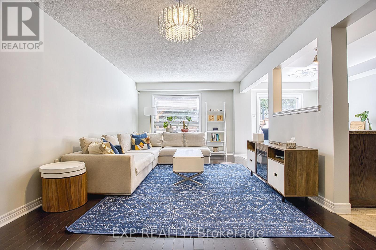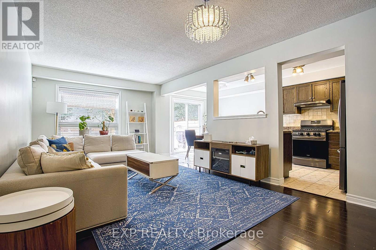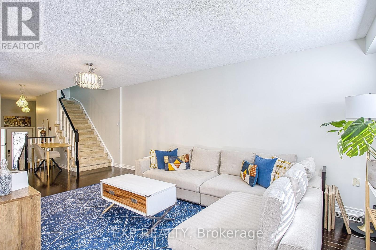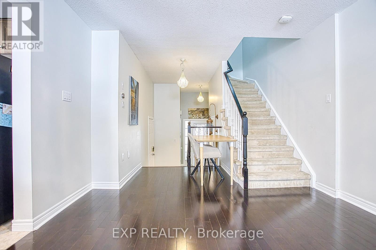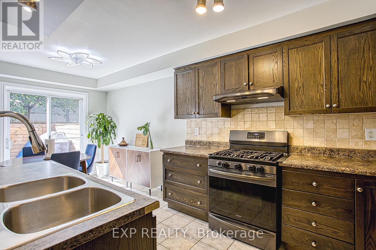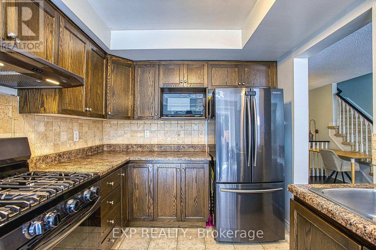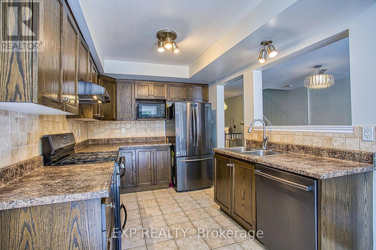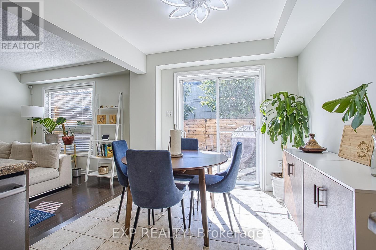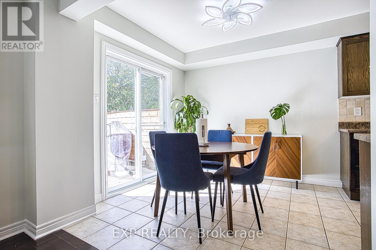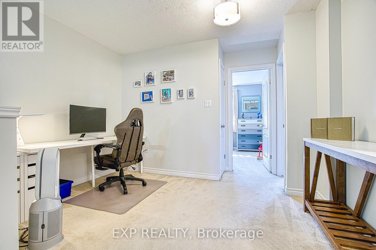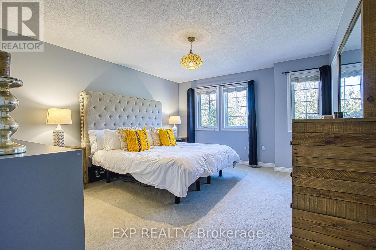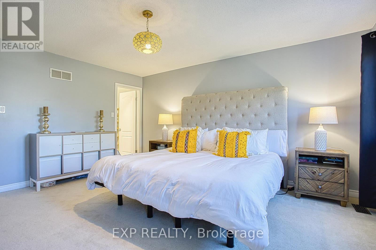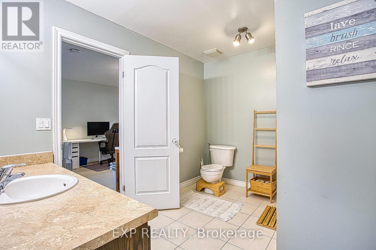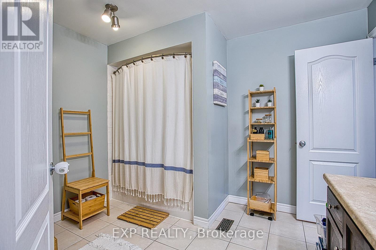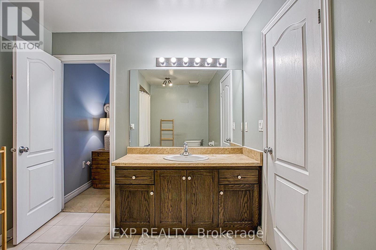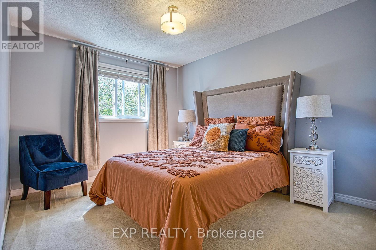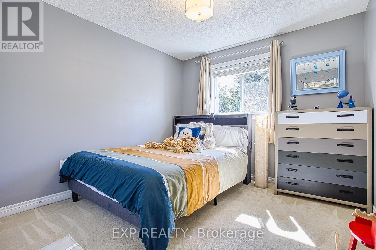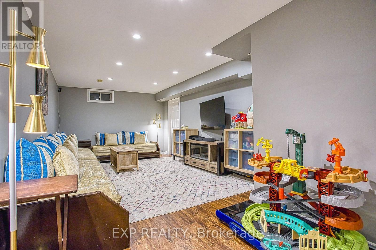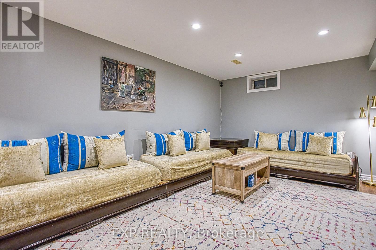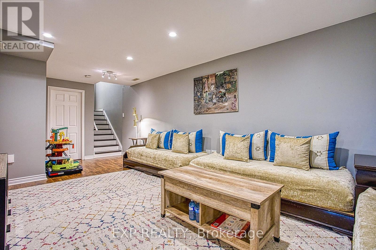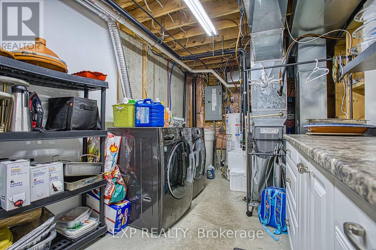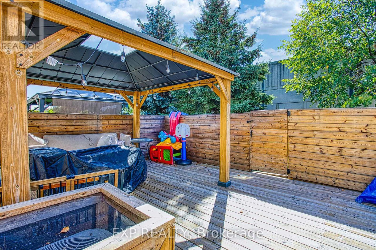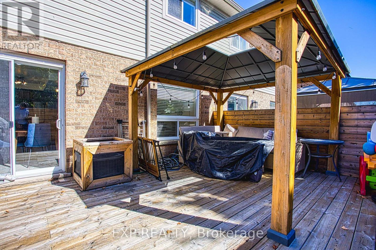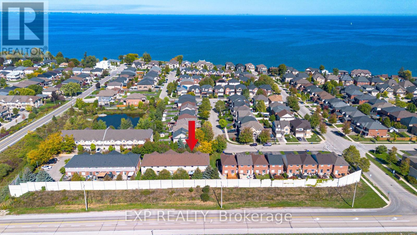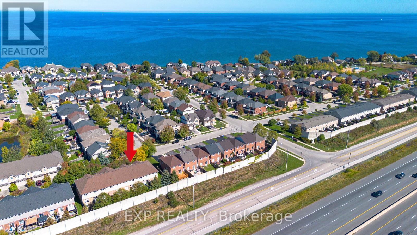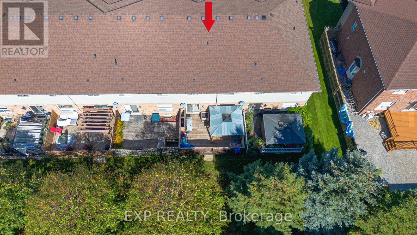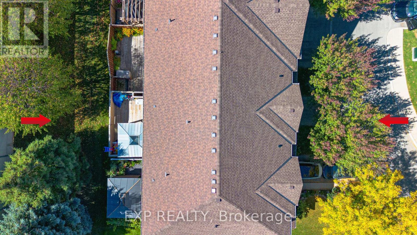2 - 25 Ivybridge Drive Hamilton, Ontario L8E 0A5
$714,900Maintenance,
$185 Monthly
Maintenance,
$185 MonthlyWelcome to 2 - 25 Ivybridge Drive, a well-maintained townhouse in a desirable Stoney Creek community. Offering comfort, convenience, and value, this home comes with several standout upgrades and features you wont want to miss. Recent updates include a new roof (August 2025), giving peace of mind for years to come. Inside, the oversized main bathroom and generous primary walk-in closet provide both luxury and practicality, enhancing everyday living. Car enthusiasts and commuters will love the insulated and heated garage, complete with a 240V outlet perfect for electric vehicle charging. Adding even more appeal, this property offers very low condo fees that cover landscaping and exterior building maintenance. Best of all, these fees do not increase yearly, keeping ownership costs stable and predictable. Ideally located, you'll be just minutes from Winona Crossing with Costco, Metro, restaurants, banks, and more, as well as the soon-to-open Confederation GO Station for easy commuting. With thoughtful upgrades, efficient maintenance, and a prime Stoney Creek location, this home is an excellent opportunity for buyers looking to combine modern living with long-term value. (id:61852)
Open House
This property has open houses!
2:00 pm
Ends at:4:00 pm
2:00 pm
Ends at:4:00 pm
Property Details
| MLS® Number | X12437173 |
| Property Type | Single Family |
| Neigbourhood | Trillium |
| Community Name | Lakeshore |
| AmenitiesNearBy | Marina, Park |
| CommunityFeatures | Pet Restrictions |
| EquipmentType | Water Heater, Water Softener |
| ParkingSpaceTotal | 2 |
| RentalEquipmentType | Water Heater, Water Softener |
| Structure | Deck |
Building
| BathroomTotal | 2 |
| BedroomsAboveGround | 3 |
| BedroomsTotal | 3 |
| Age | 16 To 30 Years |
| Appliances | Garage Door Opener Remote(s), Central Vacuum, Dishwasher, Dryer, Garage Door Opener, Microwave, Stove, Washer, Refrigerator |
| BasementDevelopment | Finished |
| BasementType | Full (finished) |
| CoolingType | Central Air Conditioning |
| ExteriorFinish | Brick, Vinyl Siding |
| FoundationType | Poured Concrete |
| HalfBathTotal | 1 |
| HeatingFuel | Natural Gas |
| HeatingType | Forced Air |
| StoriesTotal | 2 |
| SizeInterior | 1400 - 1599 Sqft |
| Type | Row / Townhouse |
Parking
| Attached Garage | |
| Garage |
Land
| Acreage | No |
| FenceType | Fenced Yard |
| LandAmenities | Marina, Park |
| SurfaceWater | Lake/pond |
Rooms
| Level | Type | Length | Width | Dimensions |
|---|---|---|---|---|
| Second Level | Primary Bedroom | 4.04 m | 4.7 m | 4.04 m x 4.7 m |
| Second Level | Bathroom | 2.62 m | 3.3 m | 2.62 m x 3.3 m |
| Second Level | Bedroom 2 | 3.05 m | 4.29 m | 3.05 m x 4.29 m |
| Second Level | Bedroom 3 | 3.07 m | 3.12 m | 3.07 m x 3.12 m |
| Basement | Utility Room | 2.64 m | 5.56 m | 2.64 m x 5.56 m |
| Basement | Family Room | 3.48 m | 6.65 m | 3.48 m x 6.65 m |
| Main Level | Foyer | 2.41 m | 3.68 m | 2.41 m x 3.68 m |
| Main Level | Bathroom | 0.86 m | 2.13 m | 0.86 m x 2.13 m |
| Main Level | Living Room | 3.56 m | 7.72 m | 3.56 m x 7.72 m |
| Main Level | Dining Room | 2.67 m | 2.79 m | 2.67 m x 2.79 m |
| Main Level | Kitchen | 2.67 m | 3.07 m | 2.67 m x 3.07 m |
https://www.realtor.ca/real-estate/28935226/2-25-ivybridge-drive-hamilton-lakeshore-lakeshore
Interested?
Contact us for more information
Chris Knighton
Salesperson
1266 South Service Road Unit A2-1 Unit B
Stoney Creek, Ontario L8E 5R9
