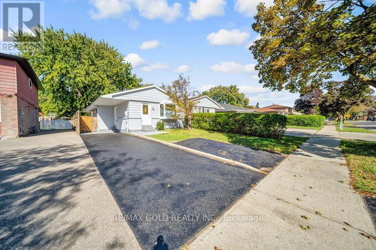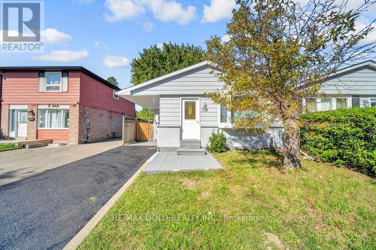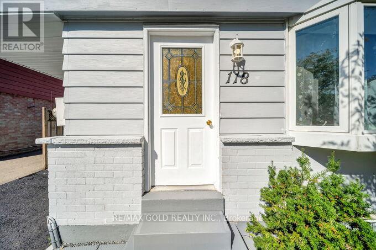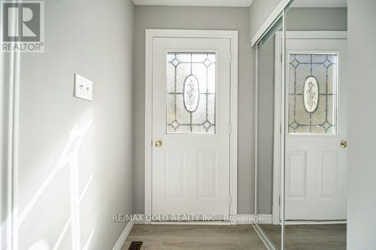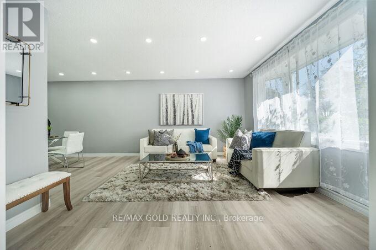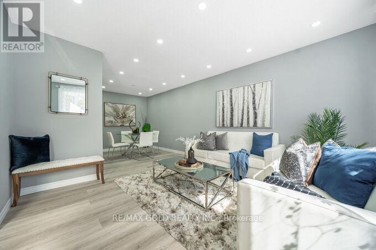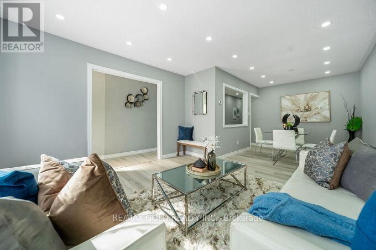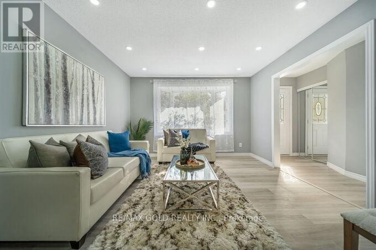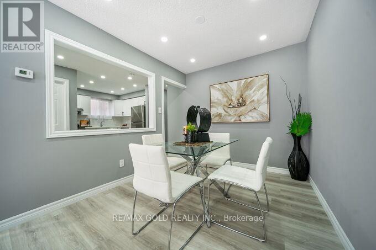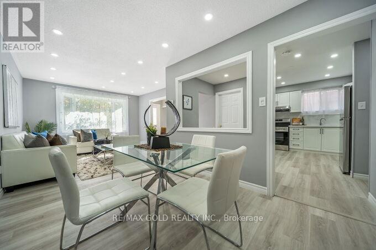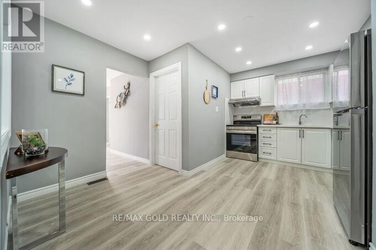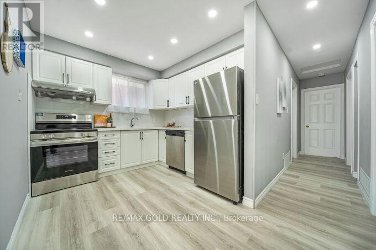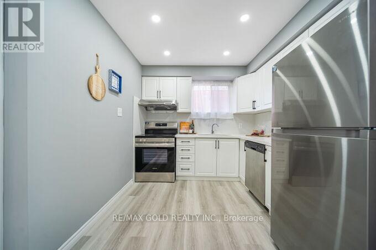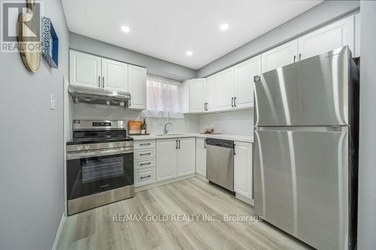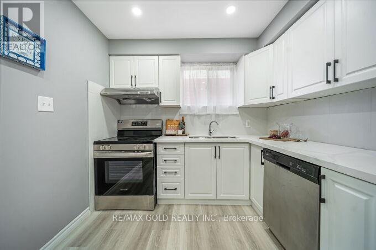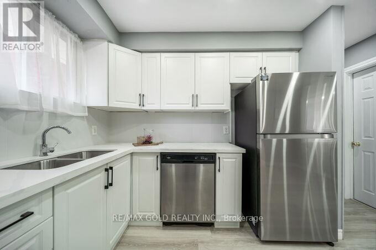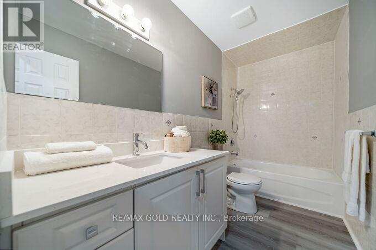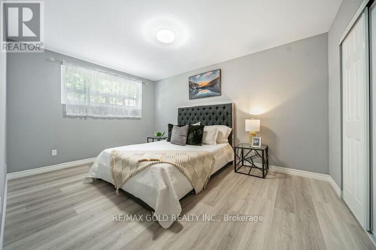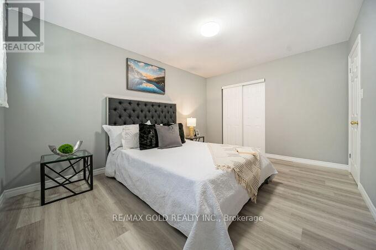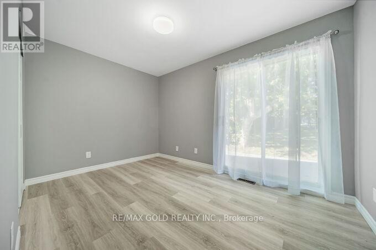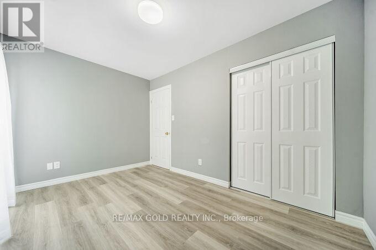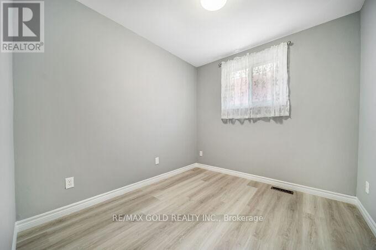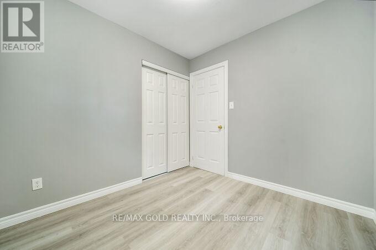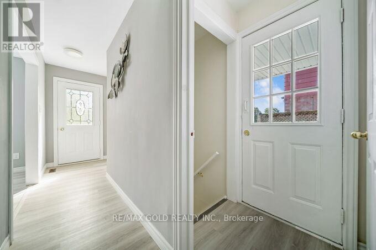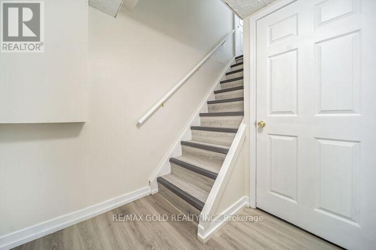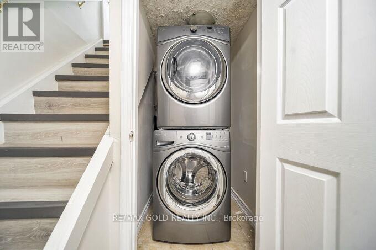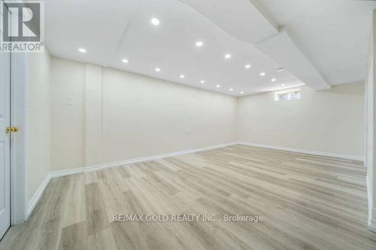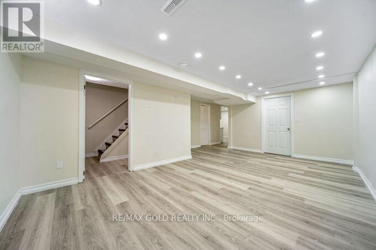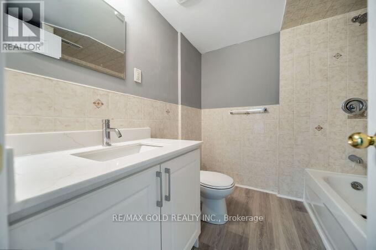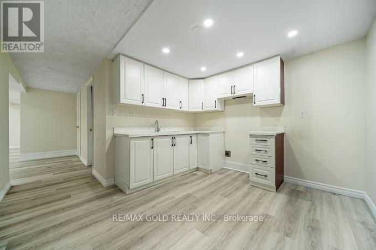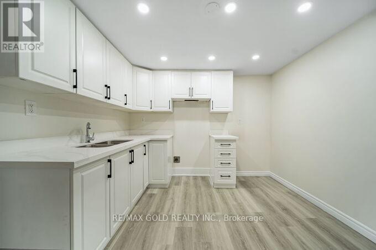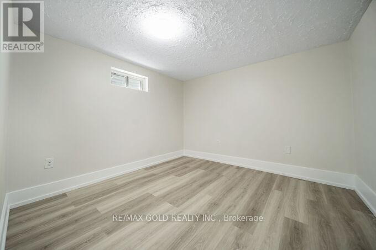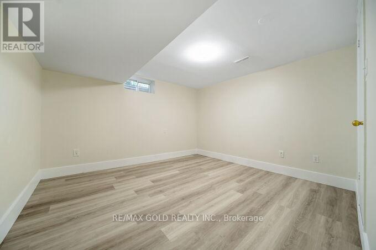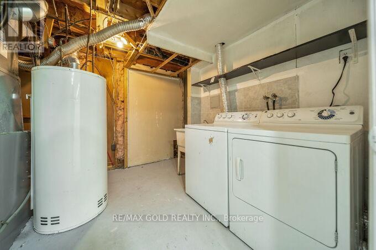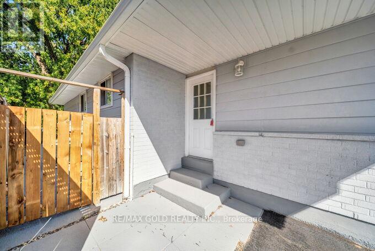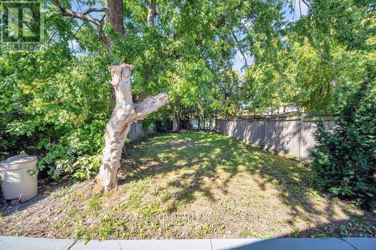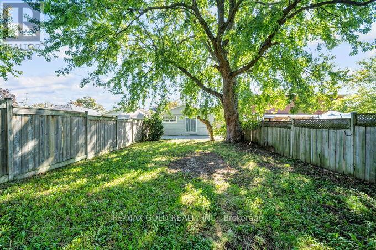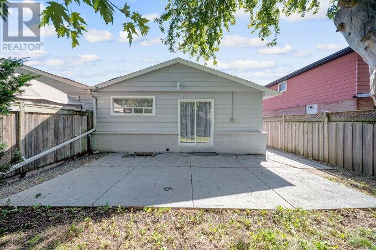118 Archdekin Drive Brampton, Ontario L6V 1Y7
$759,999
A Must See, Ready To Move In, Beautifully Renovated And Well Maintained Raised Bungalow Situated On A Premium 30 X149 FT Lot With So Much Space. Located In A Desirable & Quiet Family Neighbourhood. Main Floor Welcomes you to a nice Foyer with Mirror closets and a Large Living Room w/ Pot lights & Vinyl Flooring, Family size Kitchen w/ Quartz Counter, SS Appliances & Breakfast area overlooking Separate dining Room And 4 PC Bathroom, a w/o to interlock stone patio in a Huge private backyard & a Separate laundry in the common area. Basement features Separate Side entrance, A Large Living Dining, Separate Laundry, Kitchen & 2 large Bedrooms & storage area. Big Windows And 2 Glass Entrance Doors Bring In An Abundance Of Natural Light To The House with custom curtains already installed. A lots of Windows Bring Natural Light In The Basement. Very Well Maintained Front & Back Yard, Big Storage Shed In Backyard. A Large Private Driveway Can Fit 4 Cars. New Vinyl floors and New paints throughout. Great Location, Walking Distance To Schools, Parks & Creek, Transit And Go Station. Do Not Miss This Opportunity To Be A Proud Owner Of This Beautiful House In One Of The Sought-After Neighbourhood Of Brampton. (id:61852)
Open House
This property has open houses!
2:00 pm
Ends at:4:00 pm
2:00 pm
Ends at:4:00 pm
Property Details
| MLS® Number | W12437122 |
| Property Type | Single Family |
| Neigbourhood | Madoc |
| Community Name | Madoc |
| AmenitiesNearBy | Public Transit, Schools |
| EquipmentType | Water Heater - Gas, Water Heater |
| Features | Carpet Free |
| ParkingSpaceTotal | 3 |
| RentalEquipmentType | Water Heater - Gas, Water Heater |
| Structure | Shed |
Building
| BathroomTotal | 2 |
| BedroomsAboveGround | 3 |
| BedroomsBelowGround | 2 |
| BedroomsTotal | 5 |
| Age | 51 To 99 Years |
| Appliances | Dishwasher, Dryer, Hood Fan, Stove, Washer, Refrigerator |
| ArchitecturalStyle | Bungalow |
| BasementDevelopment | Finished |
| BasementFeatures | Separate Entrance |
| BasementType | N/a (finished) |
| ConstructionStyleAttachment | Semi-detached |
| CoolingType | Central Air Conditioning |
| ExteriorFinish | Aluminum Siding, Brick |
| FlooringType | Vinyl, Ceramic |
| FoundationType | Unknown |
| HeatingFuel | Natural Gas |
| HeatingType | Forced Air |
| StoriesTotal | 1 |
| SizeInterior | 700 - 1100 Sqft |
| Type | House |
| UtilityWater | Municipal Water |
Parking
| No Garage |
Land
| Acreage | No |
| FenceType | Fully Fenced |
| LandAmenities | Public Transit, Schools |
| Sewer | Sanitary Sewer |
| SizeDepth | 159 Ft |
| SizeFrontage | 30 Ft |
| SizeIrregular | 30 X 159 Ft |
| SizeTotalText | 30 X 159 Ft|under 1/2 Acre |
| ZoningDescription | Residential |
Rooms
| Level | Type | Length | Width | Dimensions |
|---|---|---|---|---|
| Basement | Bedroom 5 | 4.12 m | 3.6 m | 4.12 m x 3.6 m |
| Basement | Laundry Room | Measurements not available | ||
| Basement | Bathroom | 1.54 m | 2.13 m | 1.54 m x 2.13 m |
| Basement | Recreational, Games Room | 6.7 m | 3.66 m | 6.7 m x 3.66 m |
| Basement | Kitchen | 4.42 m | 3.11 m | 4.42 m x 3.11 m |
| Basement | Bedroom 4 | 4.26 m | 3.2 m | 4.26 m x 3.2 m |
| Main Level | Bathroom | 1.54 m | 2.13 m | 1.54 m x 2.13 m |
| Main Level | Living Room | 5.53 m | 3.41 m | 5.53 m x 3.41 m |
| Main Level | Dining Room | 3.23 m | 2.57 m | 3.23 m x 2.57 m |
| Main Level | Kitchen | 4.42 m | 3.11 m | 4.42 m x 3.11 m |
| Main Level | Primary Bedroom | 4.32 m | 3.2 m | 4.32 m x 3.2 m |
| Main Level | Bedroom 2 | 3.84 m | 2.61 m | 3.84 m x 2.61 m |
| Main Level | Bedroom 3 | 2.75 m | 2.5 m | 2.75 m x 2.5 m |
Utilities
| Cable | Available |
| Electricity | Installed |
| Sewer | Installed |
https://www.realtor.ca/real-estate/28935094/118-archdekin-drive-brampton-madoc-madoc
Interested?
Contact us for more information
Gary Saini
Salesperson
2720 North Park Drive #201
Brampton, Ontario L6S 0E9
Harman Saini
Salesperson
2720 North Park Drive #201
Brampton, Ontario L6S 0E9
