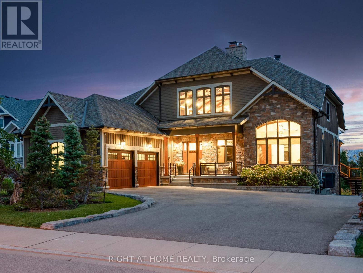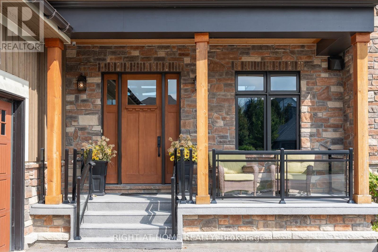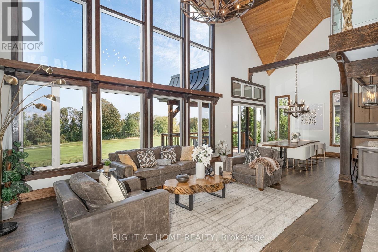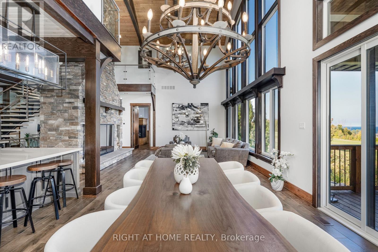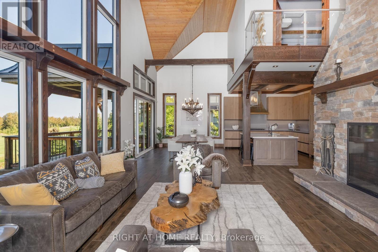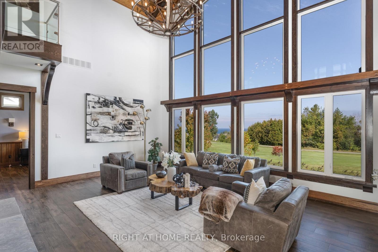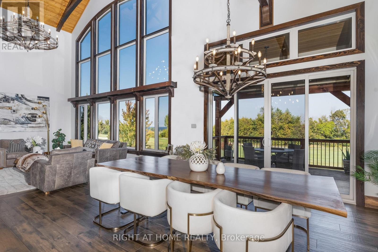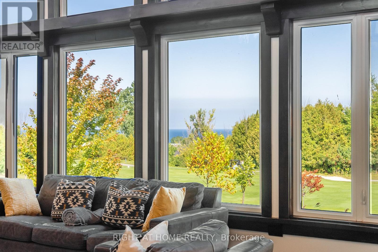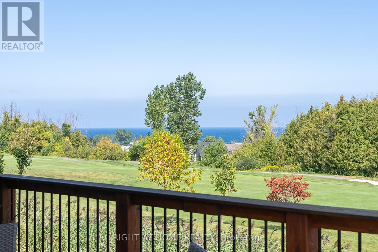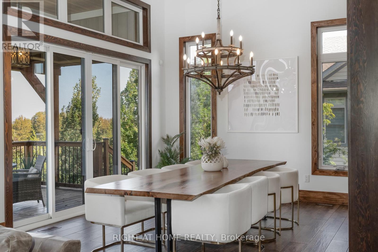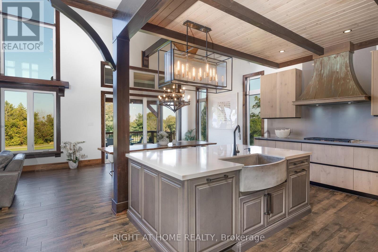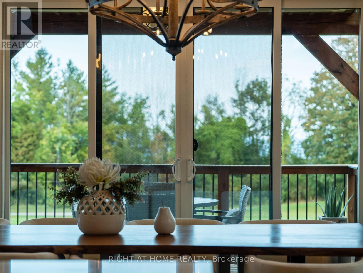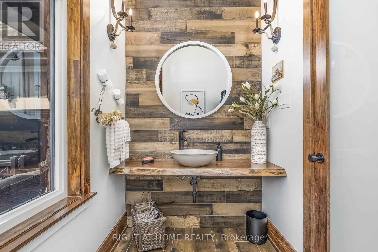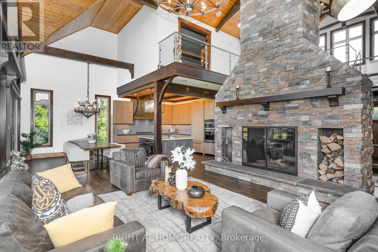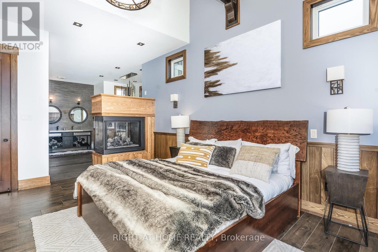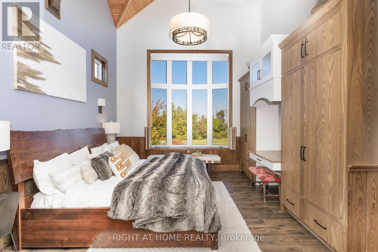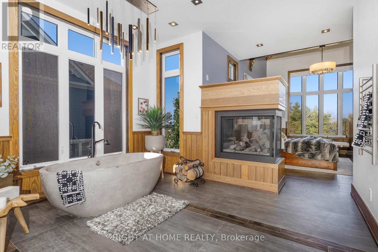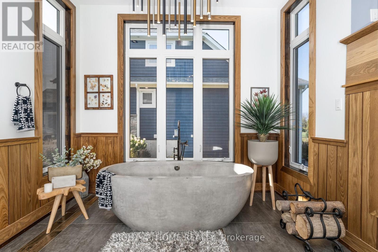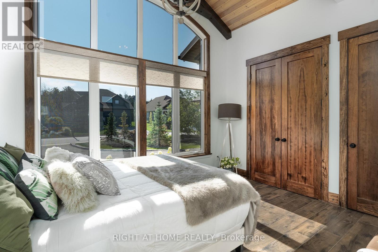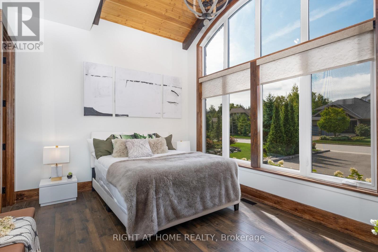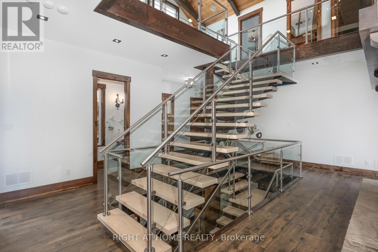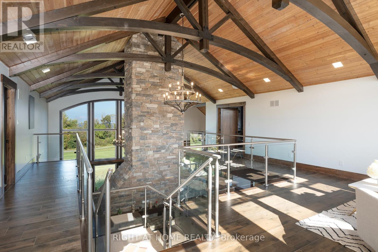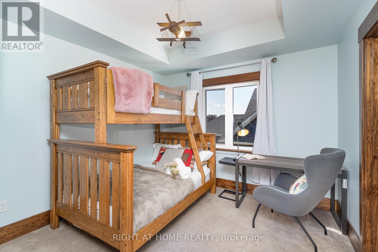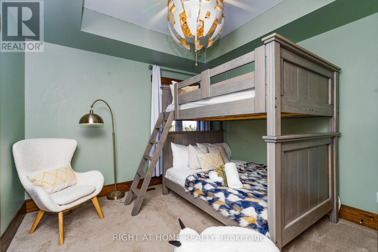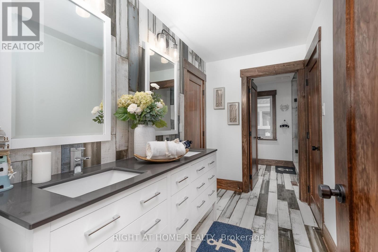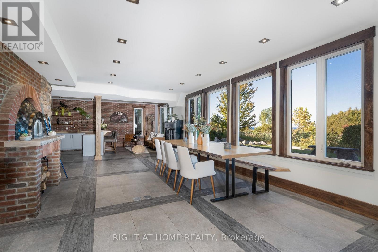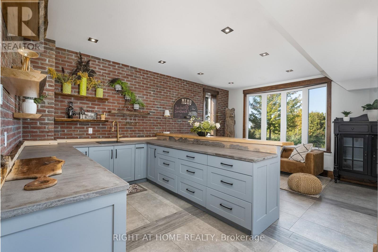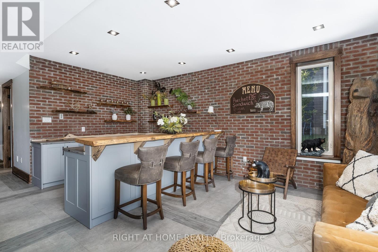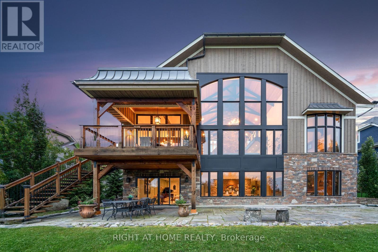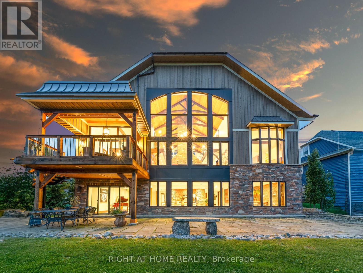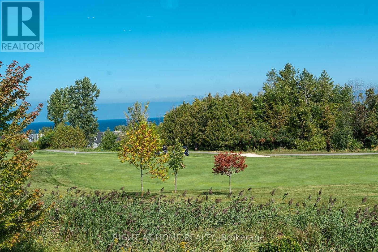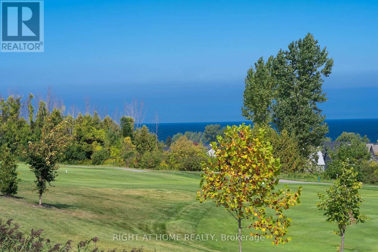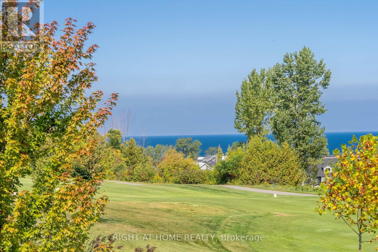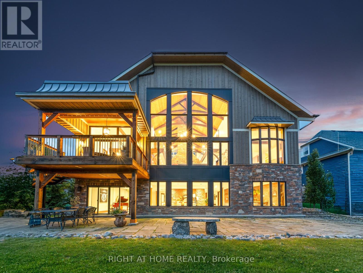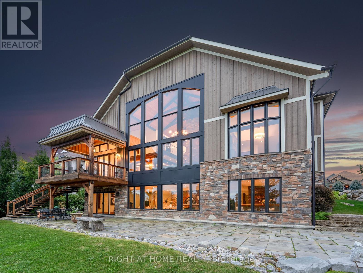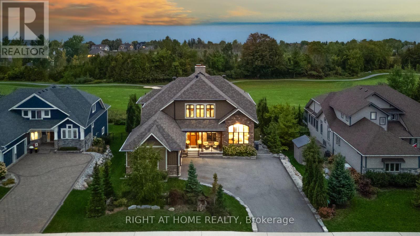163 West Ridge Drive Blue Mountains, Ontario N0H 2P0
$2,690,000Maintenance, Parcel of Tied Land
$105.63 Monthly
Maintenance, Parcel of Tied Land
$105.63 MonthlyWelcome to a one-of-a-kind residence in the prestigious Lora Bay community a custom-built home designed with uncompromising quality and the most luxurious finishes. Perfectly positioned on the 4th hole of Lora Bay Golf Course with sweeping views of Georgian Bay, this estate blends modern elegance with natural warmth, this 4+ bedroom, 4.5 bathroom residence offers soaring cathedral ceilings, exposed beams, a dramatic floor-to-ceiling stone fireplace, and walls of glass framing panoramic Bay and golf course vistas.The chefs kitchen is a true showpiece with stone countertops, sculpted concrete sink, oversized island, premium built-in appliances, and a custom wine cellar. The dining area, crowned with an artisanal chandelier, flows seamlessly to a spacious deck designed for al fresco entertaining.The main-floor primary suite is a private retreat, featuring a gas fireplace, bespoke wardrobes, and a spa-inspired ensuite with an oversized shower, bidet toilet, freestanding concrete tub, and custom concrete sink. A second main-floor ensuite bedroom, designer powder room, and stylish laundry room add everyday convenience.Upstairs, enjoy a private home theatre and two bedrooms connected by a Jack & Jill bath. The lower level is an entertainers dream with a wood-burning pizza oven, wet bar, sauna, full bath, and walk-out to a beautifully landscaped stone patio.Every detail reflects bespoke quality from wide-plank hardwood floors and artisan millwork to premium fixtures and dramatic designer lighting. Complete with a heated 2-car garage and professionally landscaped grounds, this home is just minutes to Thornbury, Meaford, and Blue Mountain Resort. (id:61852)
Open House
This property has open houses!
2:00 pm
Ends at:4:00 pm
2:00 pm
Ends at:4:00 pm
Property Details
| MLS® Number | X12437194 |
| Property Type | Single Family |
| Community Name | Blue Mountains |
| AmenitiesNearBy | Golf Nearby |
| EquipmentType | Water Heater, Water Heater - Tankless |
| Features | Sump Pump, Sauna |
| ParkingSpaceTotal | 6 |
| RentalEquipmentType | Water Heater, Water Heater - Tankless |
| Structure | Deck |
| ViewType | View |
Building
| BathroomTotal | 5 |
| BedroomsAboveGround | 4 |
| BedroomsTotal | 4 |
| Age | 6 To 15 Years |
| Amenities | Fireplace(s) |
| Appliances | Central Vacuum, Water Heater - Tankless, Range, Cooktop, Dishwasher, Dryer, Furniture, Microwave, Oven, Washer, Refrigerator |
| BasementDevelopment | Finished |
| BasementFeatures | Walk Out |
| BasementType | N/a (finished) |
| ConstructionStyleAttachment | Detached |
| CoolingType | Central Air Conditioning |
| ExteriorFinish | Stone, Wood |
| FireProtection | Smoke Detectors, Alarm System |
| FireplacePresent | Yes |
| FireplaceTotal | 2 |
| FlooringType | Hardwood |
| FoundationType | Poured Concrete |
| HalfBathTotal | 1 |
| HeatingFuel | Natural Gas |
| HeatingType | Forced Air |
| StoriesTotal | 2 |
| SizeInterior | 3500 - 5000 Sqft |
| Type | House |
| UtilityWater | Municipal Water |
Parking
| Attached Garage | |
| Garage |
Land
| AccessType | Year-round Access |
| Acreage | No |
| LandAmenities | Golf Nearby |
| LandscapeFeatures | Landscaped |
| Sewer | Sanitary Sewer |
| SizeDepth | 137 Ft ,9 In |
| SizeFrontage | 80 Ft ,1 In |
| SizeIrregular | 80.1 X 137.8 Ft |
| SizeTotalText | 80.1 X 137.8 Ft|under 1/2 Acre |
| ZoningDescription | R1-1 |
Rooms
| Level | Type | Length | Width | Dimensions |
|---|---|---|---|---|
| Second Level | Media | 6.78 m | 4.24 m | 6.78 m x 4.24 m |
| Second Level | Loft | 8.58 m | 6.78 m | 8.58 m x 6.78 m |
| Second Level | Bedroom 3 | 4.11 m | 3.38 m | 4.11 m x 3.38 m |
| Second Level | Bedroom 4 | 4.11 m | 3.23 m | 4.11 m x 3.23 m |
| Basement | Family Room | 9.47 m | 5.51 m | 9.47 m x 5.51 m |
| Basement | Dining Room | 5.49 m | 4.01 m | 5.49 m x 4.01 m |
| Basement | Kitchen | 3.99 m | 3.07 m | 3.99 m x 3.07 m |
| Basement | Sitting Room | 3.99 m | 3.25 m | 3.99 m x 3.25 m |
| Main Level | Kitchen | 4.27 m | 3.66 m | 4.27 m x 3.66 m |
| Main Level | Dining Room | 4.19 m | 3.86 m | 4.19 m x 3.86 m |
| Main Level | Living Room | 6.86 m | 4.85 m | 6.86 m x 4.85 m |
| Main Level | Primary Bedroom | 5.41 m | 13.7 m | 5.41 m x 13.7 m |
| Main Level | Bathroom | 5.18 m | 3.78 m | 5.18 m x 3.78 m |
| Main Level | Bedroom 2 | 4.14 m | 3.2 m | 4.14 m x 3.2 m |
| Main Level | Foyer | 4.7 m | 2.51 m | 4.7 m x 2.51 m |
| Main Level | Laundry Room | 3.35 m | 1.88 m | 3.35 m x 1.88 m |
https://www.realtor.ca/real-estate/28935229/163-west-ridge-drive-blue-mountains-blue-mountains
Interested?
Contact us for more information
Julia Cresiun
Salesperson
16850 Yonge Street #6b
Newmarket, Ontario L3Y 0A3
