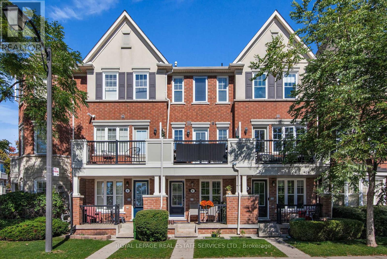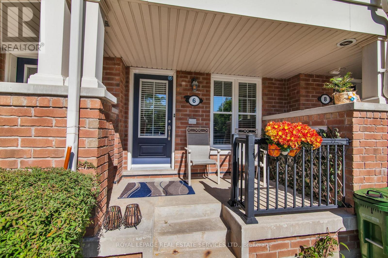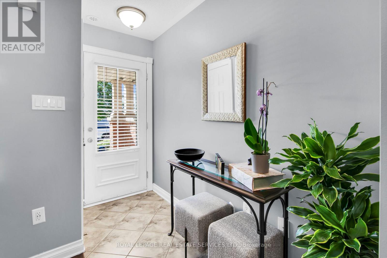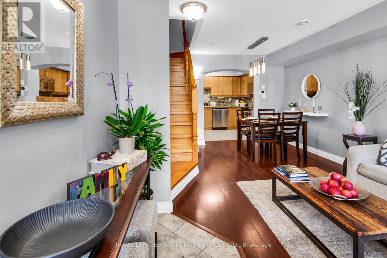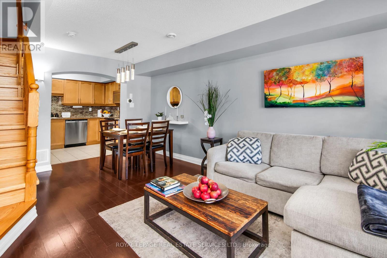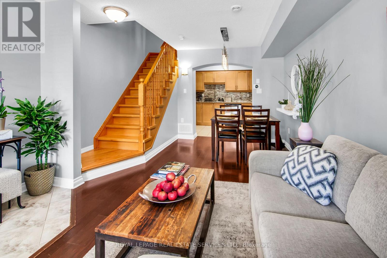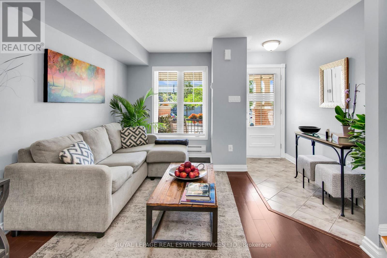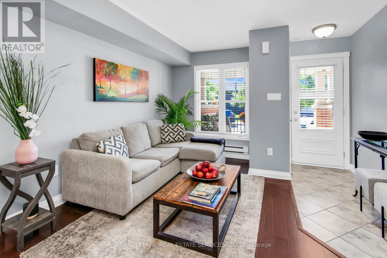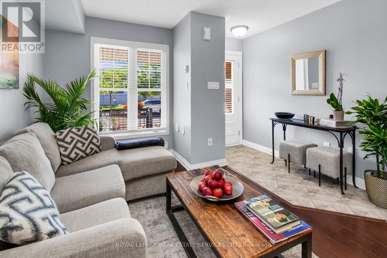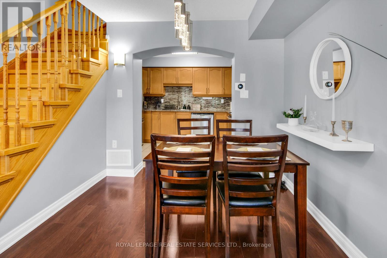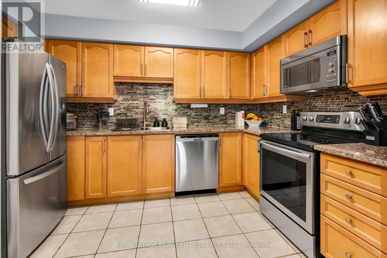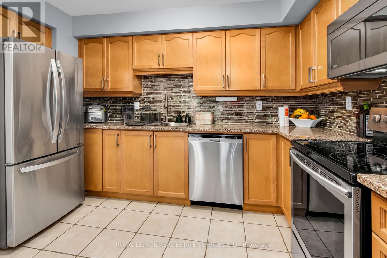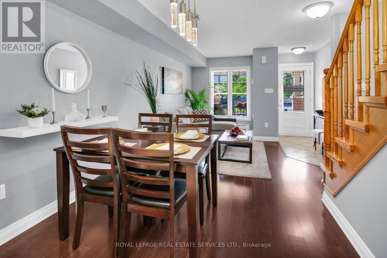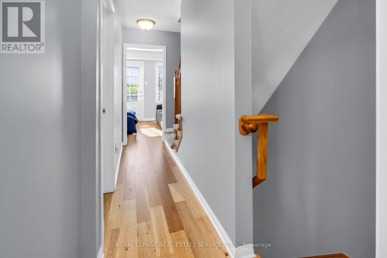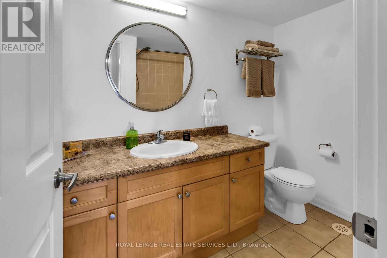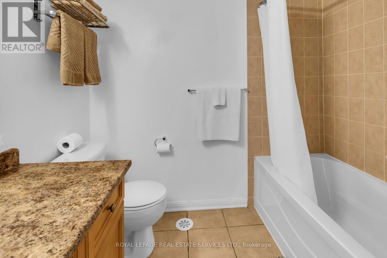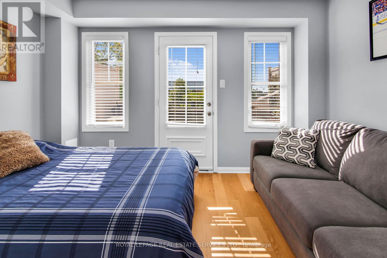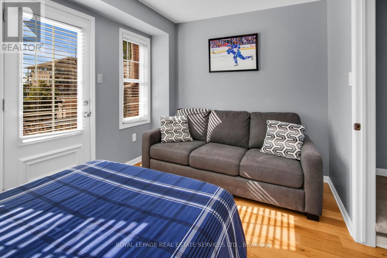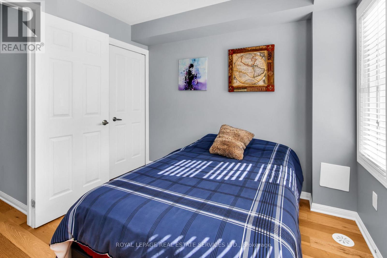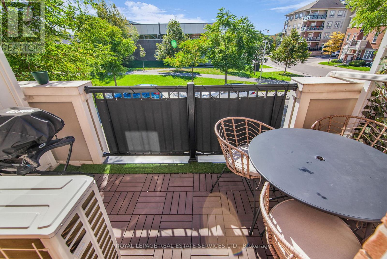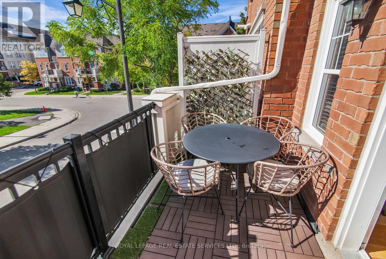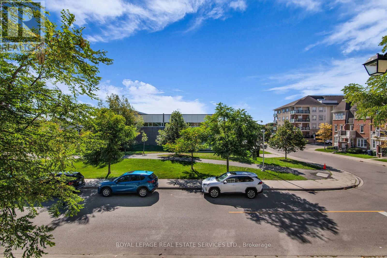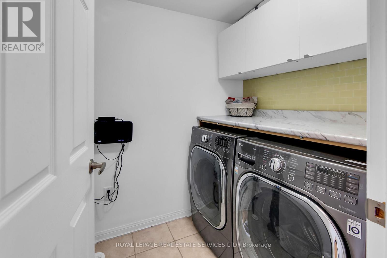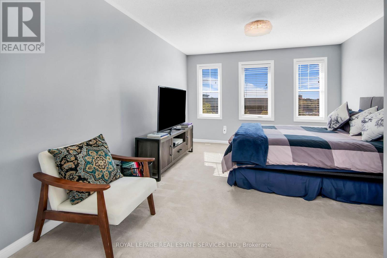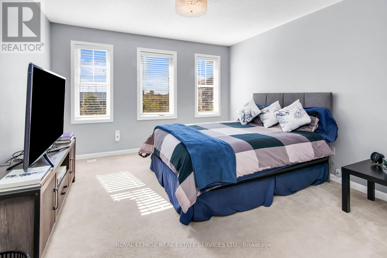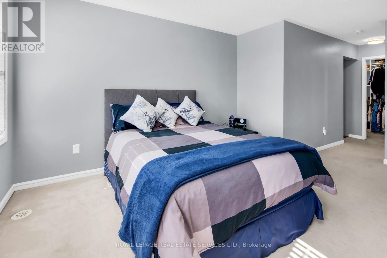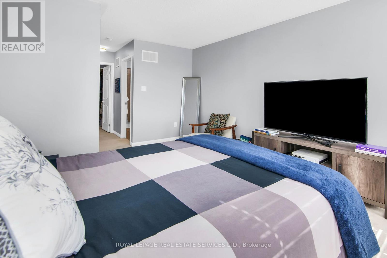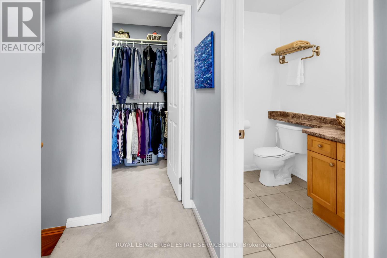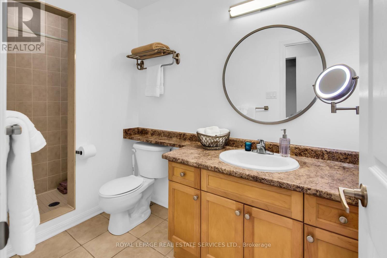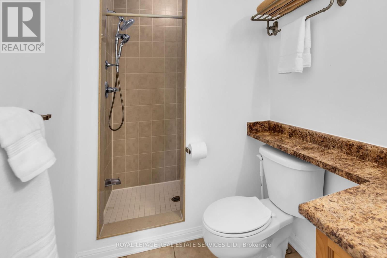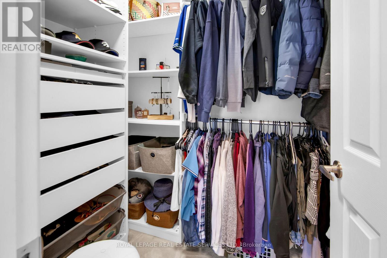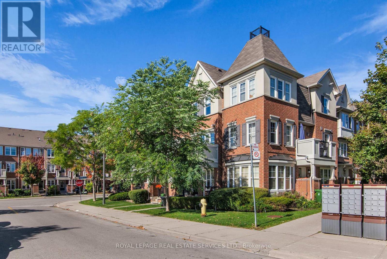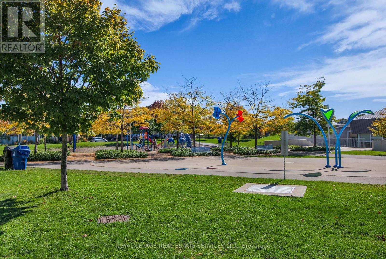6 Tranter Trail Toronto, Ontario M1L 0G6
$649,000Maintenance, Insurance, Water, Parking
$269.46 Monthly
Maintenance, Insurance, Water, Parking
$269.46 MonthlyThis beautiful 3-storey townhome is a great opportunity for first-time home buyers! Open concept first floor with storage space. The second floor features a laundry room and bedroom with walkout to large balcony, showcasing an unobstructed south view of the lush, green park across the street. The third floor features an extra large primary bedroom with ensuite bath and walk-in closet. Enjoy the gorgeous view overlooking the park from each floor. Located in a quiet pocket with easy access to transit - 7-min walk from Warden subway station, a vibrant community center, splash pad, schools, and green spaces. Upper level attic replaces basement for additional storage. (id:61852)
Property Details
| MLS® Number | E12437232 |
| Property Type | Single Family |
| Neigbourhood | Scarborough |
| Community Name | Clairlea-Birchmount |
| AmenitiesNearBy | Park, Public Transit, Schools |
| CommunityFeatures | Pet Restrictions |
| EquipmentType | Water Heater |
| Features | Balcony |
| ParkingSpaceTotal | 1 |
| RentalEquipmentType | Water Heater |
Building
| BathroomTotal | 2 |
| BedroomsAboveGround | 2 |
| BedroomsTotal | 2 |
| CoolingType | Central Air Conditioning |
| ExteriorFinish | Brick |
| FlooringType | Tile, Hardwood, Ceramic, Carpeted |
| HeatingFuel | Natural Gas |
| HeatingType | Forced Air |
| StoriesTotal | 3 |
| SizeInterior | 1000 - 1199 Sqft |
| Type | Row / Townhouse |
Parking
| Underground | |
| Garage |
Land
| Acreage | No |
| LandAmenities | Park, Public Transit, Schools |
Rooms
| Level | Type | Length | Width | Dimensions |
|---|---|---|---|---|
| Second Level | Bedroom 2 | 3.75 m | 2.69 m | 3.75 m x 2.69 m |
| Second Level | Other | 3.75 m | 1.72 m | 3.75 m x 1.72 m |
| Second Level | Laundry Room | 1.63 m | 1.7 m | 1.63 m x 1.7 m |
| Third Level | Primary Bedroom | 3.61 m | 6.67 m | 3.61 m x 6.67 m |
| Main Level | Foyer | 1.18 m | 2.61 m | 1.18 m x 2.61 m |
| Main Level | Living Room | 2.48 m | 2.61 m | 2.48 m x 2.61 m |
| Main Level | Dining Room | 2.64 m | 2.95 m | 2.64 m x 2.95 m |
| Main Level | Kitchen | 3.66 m | 2.35 m | 3.66 m x 2.35 m |
Interested?
Contact us for more information
Dino J. Capocci
Salesperson
55 St.clair Avenue West #255
Toronto, Ontario M4V 2Y7
Olivia Capocci
Salesperson
55 St.clair Avenue West #255
Toronto, Ontario M4V 2Y7
