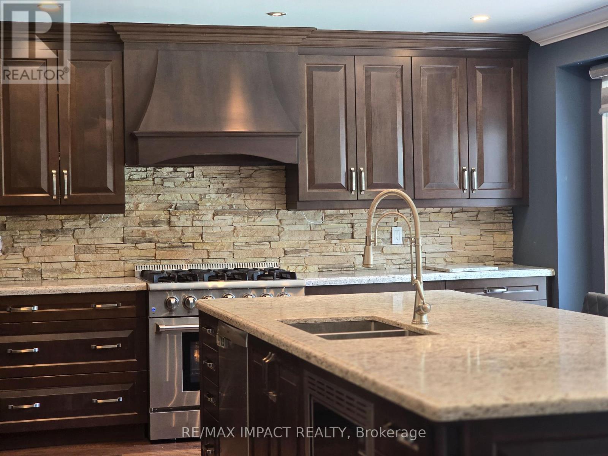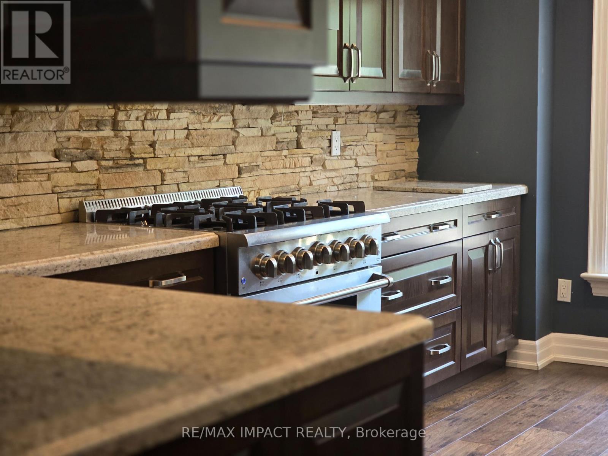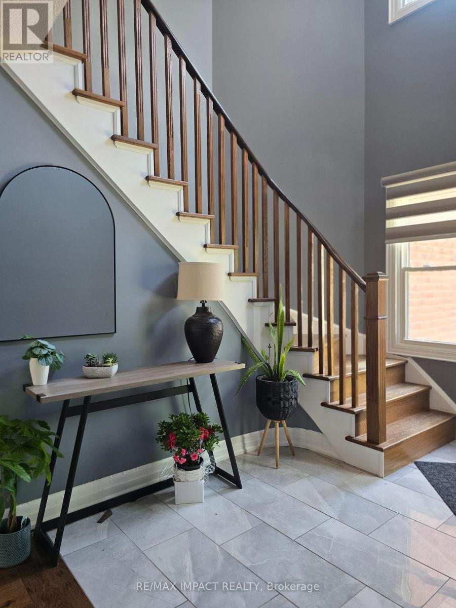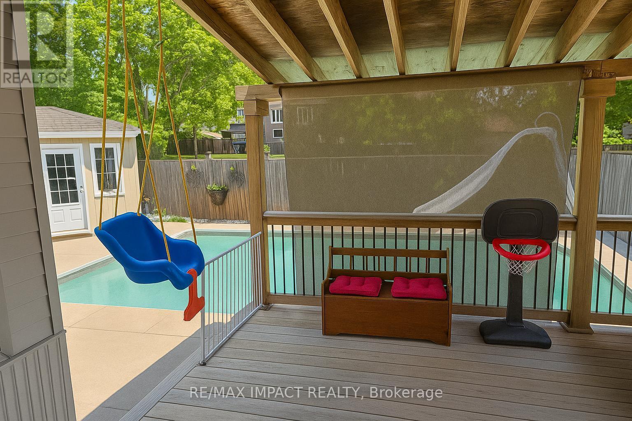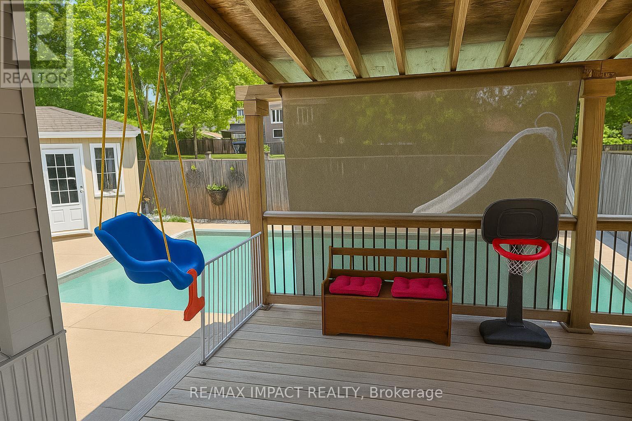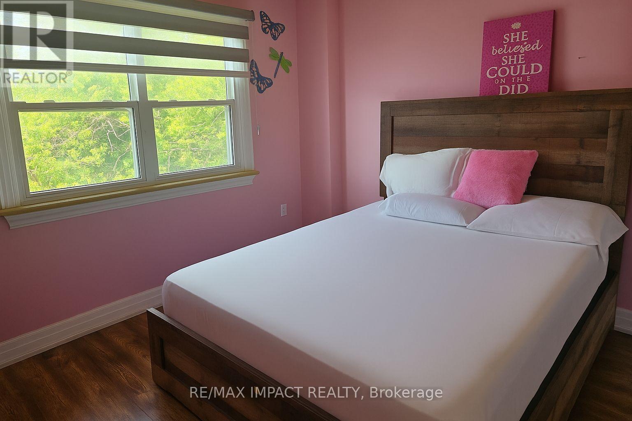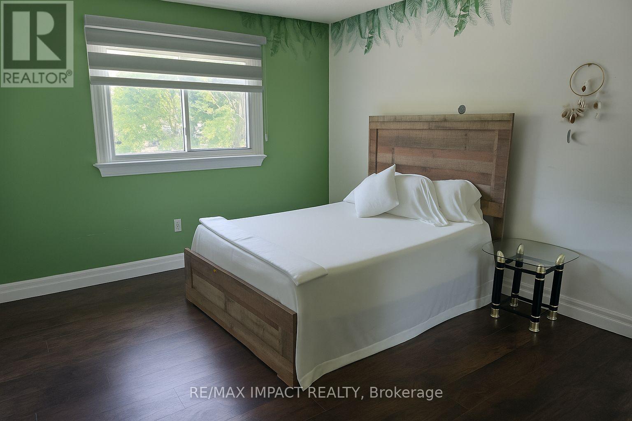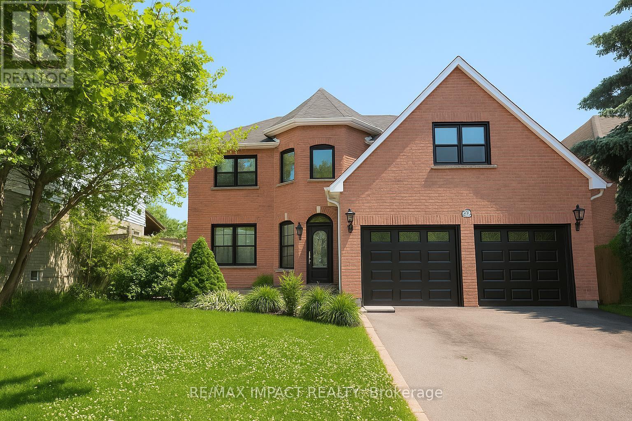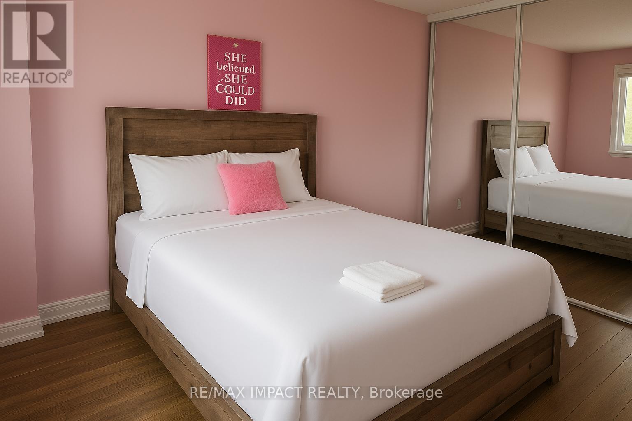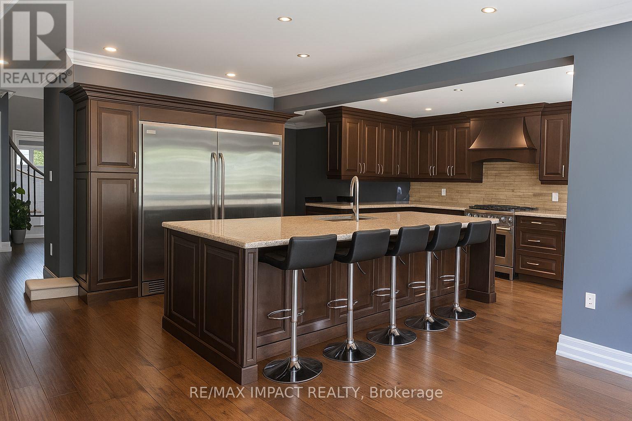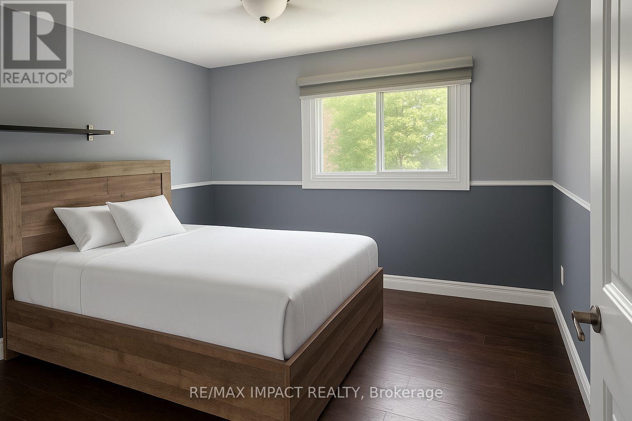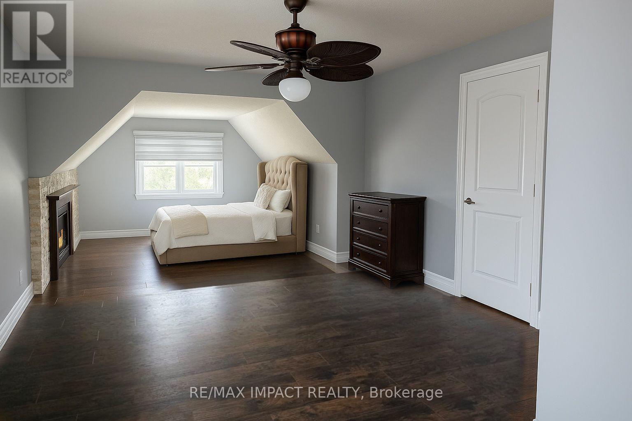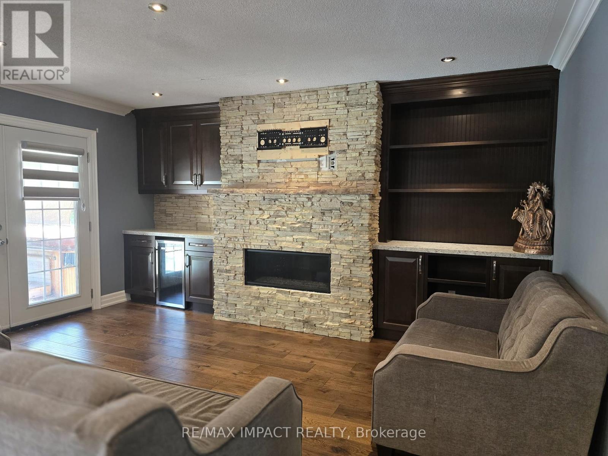28 Fairmeadow Place E Whitby, Ontario L1N 8W5
$3,450 Monthly
Luxury Living in a Spacious, Bright Home! Discover this stunning carpet free 4-bedroom home in a quiet, family-friendly neighbourhood, perfectly situated near Highway 401, shopping plazas, and the mall. Each bedroom features a huge walk-in closet, completed by oak stairs, a main-floor laundry room, and a fenced yard. Relax and entertain in your heated in-ground pool, or enjoy nearby outdoor recreation with the famous Blue Grass Meadow Trail just a short walk away. Families will appreciate the proximity to schools (Kindergarten to Grade 8), with French immersion students conveniently picked up by the school bus. With public transit only 2 minutes away, this home offers the ideal combination of comfort, convenience, and lifestyle. Don't miss this all-in-one opportunity! (id:61852)
Property Details
| MLS® Number | E12437381 |
| Property Type | Single Family |
| Community Name | Blue Grass Meadows |
| AmenitiesNearBy | Schools |
| CommunityFeatures | School Bus |
| Features | Flat Site, Paved Yard |
| ParkingSpaceTotal | 4 |
| PoolType | Inground Pool |
Building
| BathroomTotal | 4 |
| BedroomsAboveGround | 4 |
| BedroomsBelowGround | 2 |
| BedroomsTotal | 6 |
| Age | 31 To 50 Years |
| Amenities | Fireplace(s) |
| BasementDevelopment | Finished |
| BasementFeatures | Apartment In Basement, Walk Out |
| BasementType | N/a (finished) |
| ConstructionStyleAttachment | Detached |
| CoolingType | Central Air Conditioning |
| ExteriorFinish | Aluminum Siding, Brick |
| FireProtection | Alarm System, Smoke Detectors |
| FireplacePresent | Yes |
| FireplaceTotal | 2 |
| FlooringType | Hardwood |
| FoundationType | Block |
| HalfBathTotal | 1 |
| HeatingFuel | Electric |
| HeatingType | Baseboard Heaters |
| StoriesTotal | 2 |
| SizeInterior | 2000 - 2500 Sqft |
| Type | House |
| UtilityWater | Municipal Water |
Parking
| Attached Garage | |
| Garage |
Land
| Acreage | No |
| FenceType | Fenced Yard |
| LandAmenities | Schools |
| LandscapeFeatures | Landscaped |
| Sewer | Sanitary Sewer |
| SizeDepth | 100 Ft ,9 In |
| SizeFrontage | 50 Ft |
| SizeIrregular | 50 X 100.8 Ft |
| SizeTotalText | 50 X 100.8 Ft|under 1/2 Acre |
Rooms
| Level | Type | Length | Width | Dimensions |
|---|---|---|---|---|
| Second Level | Primary Bedroom | 8.75 m | 3.91 m | 8.75 m x 3.91 m |
| Second Level | Bedroom 2 | 3.73 m | 3.38 m | 3.73 m x 3.38 m |
| Second Level | Bedroom 3 | 3.73 m | 3.33 m | 3.73 m x 3.33 m |
| Second Level | Bedroom 4 | 3.38 m | 3.14 m | 3.38 m x 3.14 m |
| Main Level | Kitchen | 6.7 m | 5.05 m | 6.7 m x 5.05 m |
| Main Level | Dining Room | 3.34 m | 1.65 m | 3.34 m x 1.65 m |
| Main Level | Family Room | 4.71 m | 3.6 m | 4.71 m x 3.6 m |
| Main Level | Living Room | 4.52 m | 3.23 m | 4.52 m x 3.23 m |
Utilities
| Cable | Available |
Interested?
Contact us for more information
Dushyanthi Kishore
Salesperson
1413 King St E #1
Courtice, Ontario L1E 2J6
