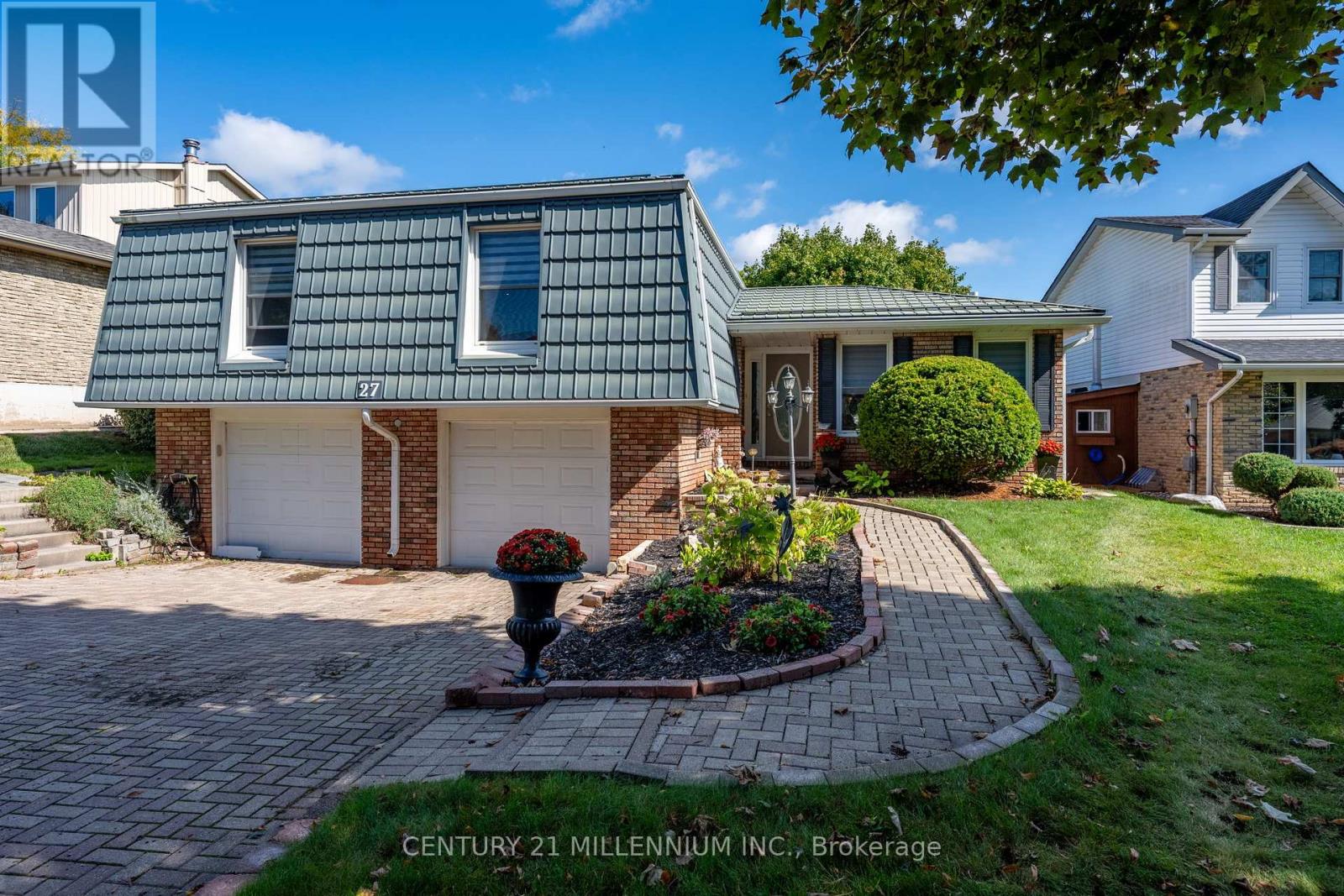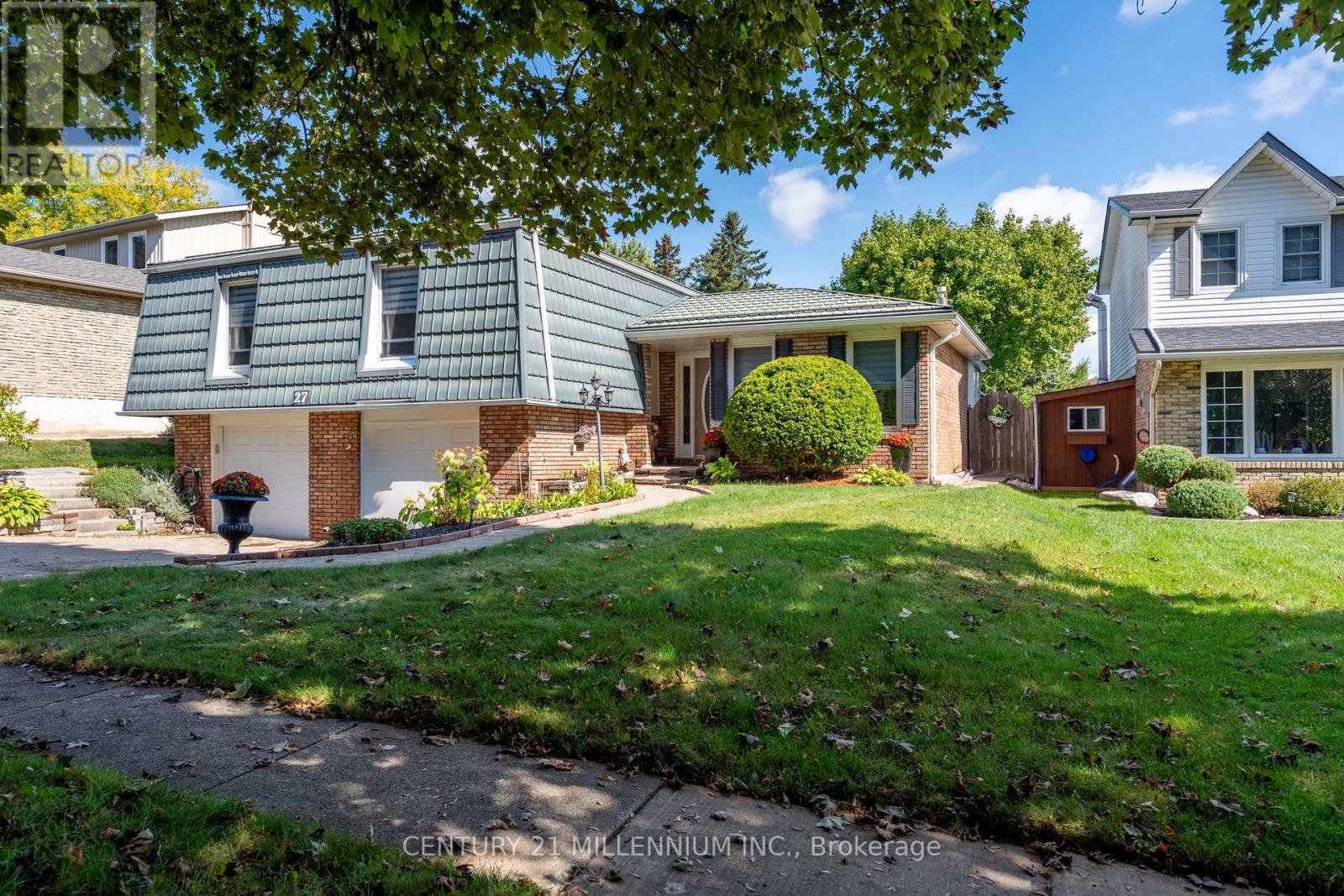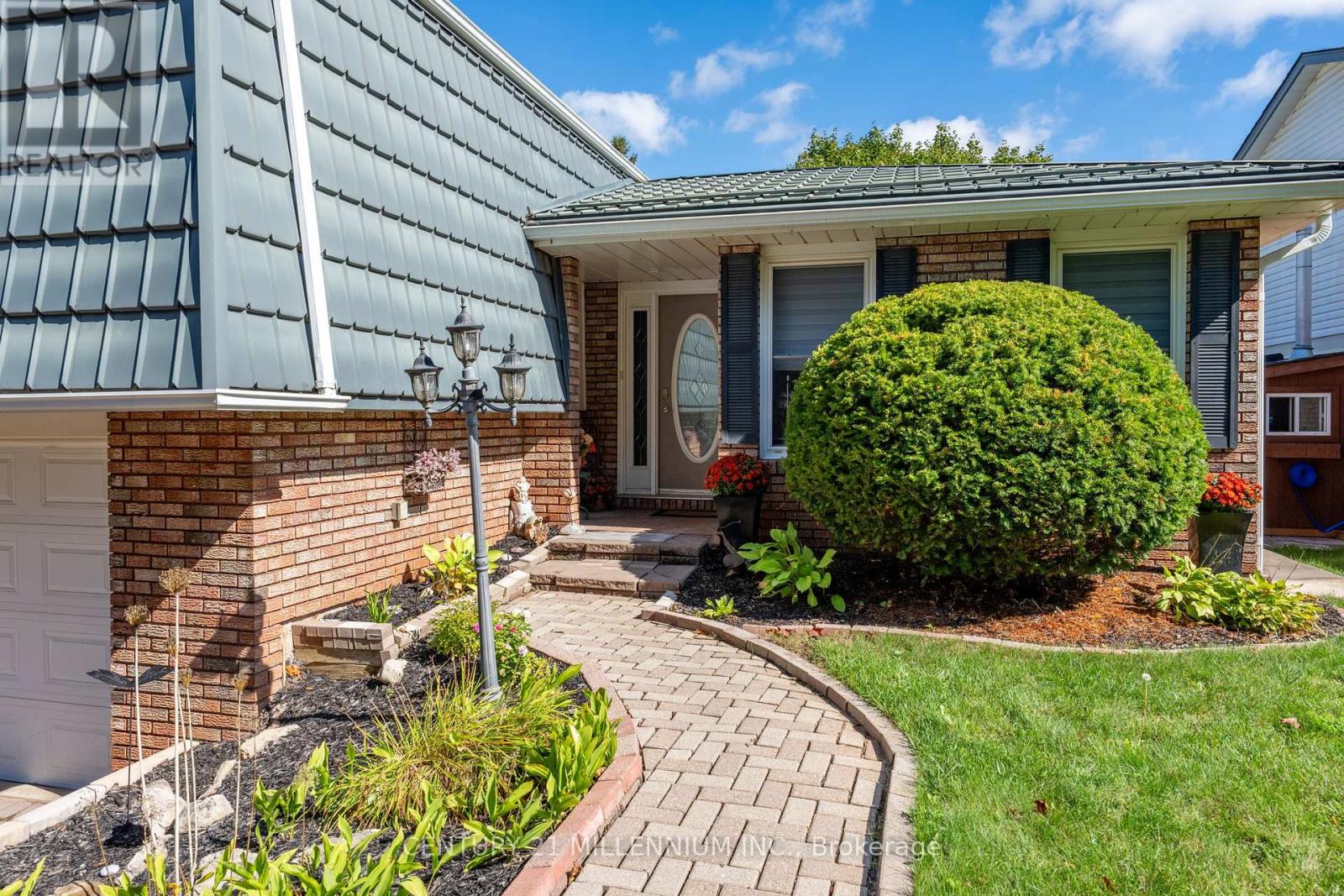27 Hillside Drive Halton Hills, Ontario L7G 4W2
$1,199,000
Welcome to 27 Hillside Drive located in the family friendly Marywood Meadows community in Georgetown! This lovely raised bungalow is move in ready and meticulously kept. Featuring upgraded hardwood throughout, a gorgeous great room that will impress your guests and an immaculate backyard oasis! Upon entry into the home you are welcomed by the cozy family room with gas fireplace and walk thru to the sunroom which overlooks the two tier patio out back. The main level of the home offers you an impressive open concept great room including a living room, dining area and massive quartz island with enough seating for the whole family! Ample cupboards, wine bar, granite counters and almost new stove and dishwasher, make for simple, organized living. The large 5pc bathroom is another spotless room for two of the bedrooms to use and the primary bedroom has its own 2 pc bathroom and overlooks the fabulous back yard! The finished basement offers an additional 1,250 sq ft and is finished with plush carpet (recently installed, no pets), above grade windows and a large fully insulated crawlspace below the family room. The basement also features a secondary living room, spacious bedroom, 3 piece bathroom, laundry room with sink and walk out to the oversized, double car garage! Marywood Meadows is known for its walkability! Georgetown fairgrounds, hospital, library and downtown Georgetown are all just a short walk away! Easy access to Highway 7 and Trafalgar Road. Play a round at North Halton Golf club, have some fun at the Trafalgar Sports Park or take the pups to the leash free zone at Trafalgar Sports Park. Life is better here! (id:61852)
Property Details
| MLS® Number | W12437331 |
| Property Type | Single Family |
| Neigbourhood | Marywood Meadows |
| Community Name | Georgetown |
| AmenitiesNearBy | Hospital, Park, Schools |
| EquipmentType | Water Heater - Gas, Water Heater |
| Features | Gazebo |
| ParkingSpaceTotal | 4 |
| PoolType | Inground Pool |
| RentalEquipmentType | Water Heater - Gas, Water Heater |
| Structure | Shed |
Building
| BathroomTotal | 3 |
| BedroomsAboveGround | 3 |
| BedroomsBelowGround | 1 |
| BedroomsTotal | 4 |
| Amenities | Fireplace(s) |
| Appliances | Water Softener, Dishwasher, Dryer, Garage Door Opener, Microwave, Hood Fan, Stove, Washer, Wine Fridge, Refrigerator |
| ArchitecturalStyle | Raised Bungalow |
| BasementDevelopment | Finished |
| BasementType | N/a (finished) |
| ConstructionStyleAttachment | Detached |
| CoolingType | Central Air Conditioning |
| ExteriorFinish | Brick, Steel |
| FireplacePresent | Yes |
| FireplaceTotal | 2 |
| FlooringType | Hardwood, Vinyl, Carpeted |
| FoundationType | Poured Concrete |
| HalfBathTotal | 1 |
| HeatingFuel | Natural Gas |
| HeatingType | Forced Air |
| StoriesTotal | 1 |
| SizeInterior | 1500 - 2000 Sqft |
| Type | House |
| UtilityWater | Municipal Water |
Parking
| Garage |
Land
| Acreage | No |
| LandAmenities | Hospital, Park, Schools |
| Sewer | Sanitary Sewer |
| SizeDepth | 139 Ft |
| SizeFrontage | 62 Ft ,1 In |
| SizeIrregular | 62.1 X 139 Ft |
| SizeTotalText | 62.1 X 139 Ft |
Rooms
| Level | Type | Length | Width | Dimensions |
|---|---|---|---|---|
| Basement | Laundry Room | 4.17 m | 4.04 m | 4.17 m x 4.04 m |
| Basement | Den | 6.74 m | 3.37 m | 6.74 m x 3.37 m |
| Basement | Bedroom 4 | 3.39 m | 2.64 m | 3.39 m x 2.64 m |
| Main Level | Kitchen | 4.32 m | 3.72 m | 4.32 m x 3.72 m |
| Main Level | Living Room | 7.93 m | 4.08 m | 7.93 m x 4.08 m |
| Main Level | Dining Room | 3.76 m | 3.12 m | 3.76 m x 3.12 m |
| Main Level | Primary Bedroom | 4.09 m | 3.63 m | 4.09 m x 3.63 m |
| Main Level | Bedroom 2 | 3.11 m | 2.97 m | 3.11 m x 2.97 m |
| Main Level | Bedroom 3 | 4.05 m | 2.95 m | 4.05 m x 2.95 m |
| In Between | Family Room | 5.6 m | 3.37 m | 5.6 m x 3.37 m |
| In Between | Sunroom | 3.7 m | 2.83 m | 3.7 m x 2.83 m |
https://www.realtor.ca/real-estate/28935192/27-hillside-drive-halton-hills-georgetown-georgetown
Interested?
Contact us for more information
Holly Parkes
Salesperson
181 Queen St East
Brampton, Ontario L6W 2B3



















































