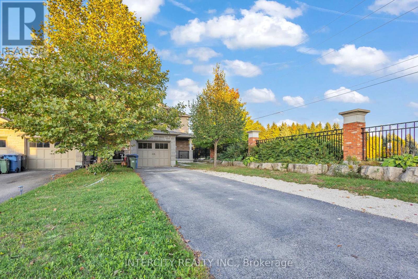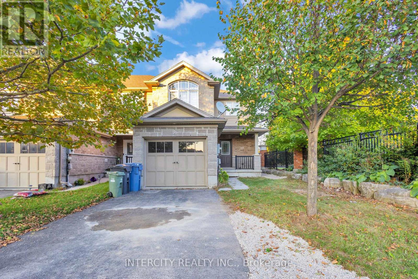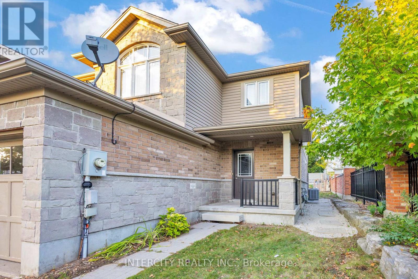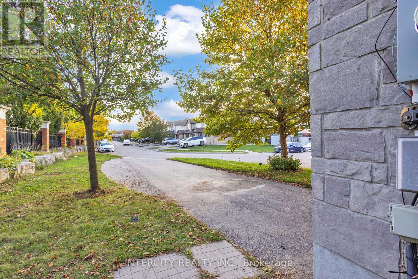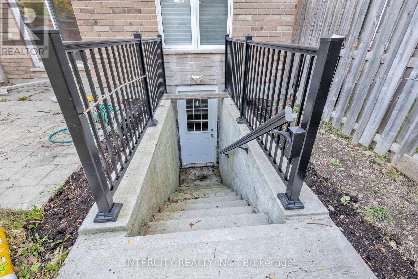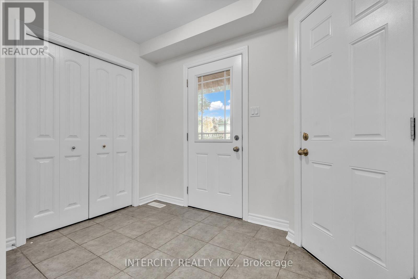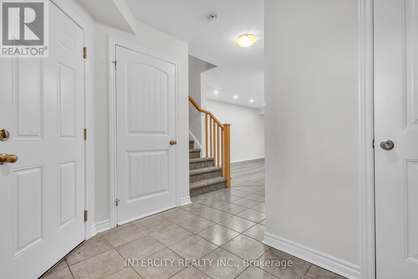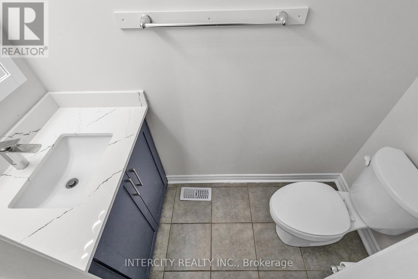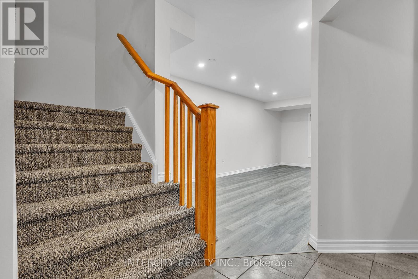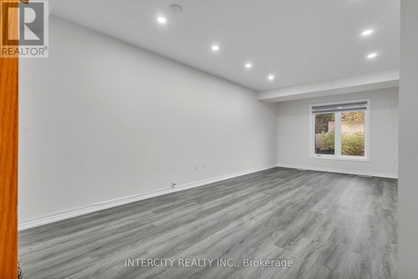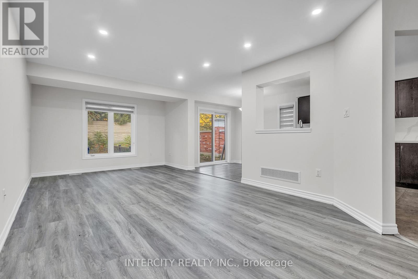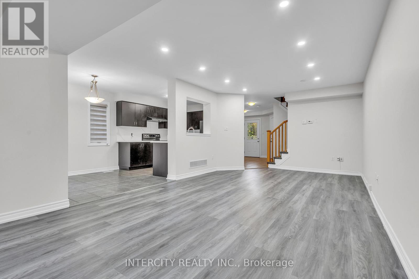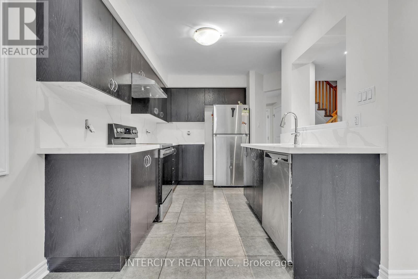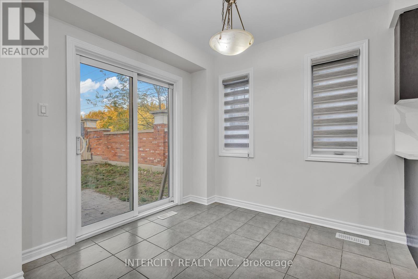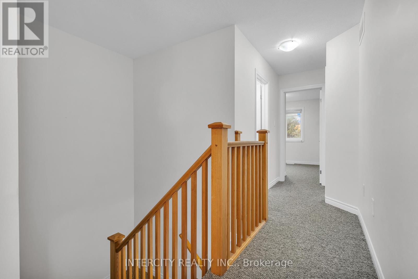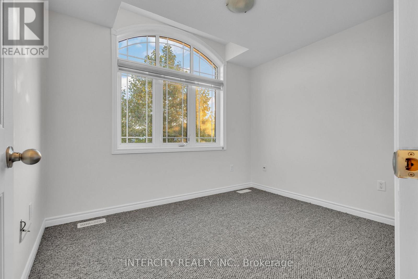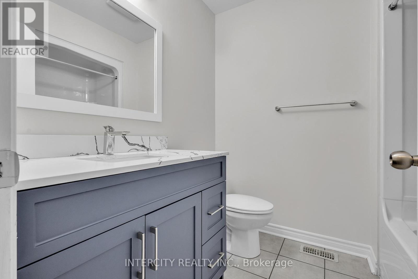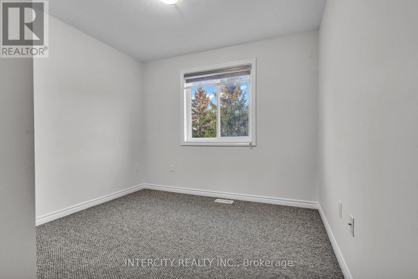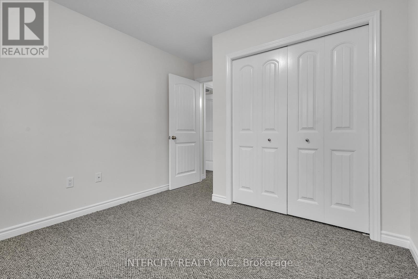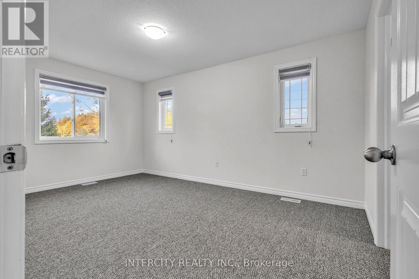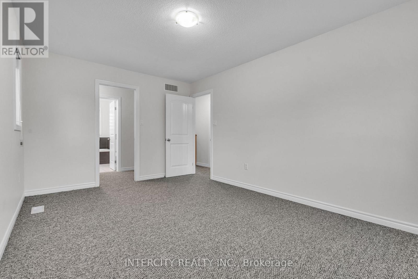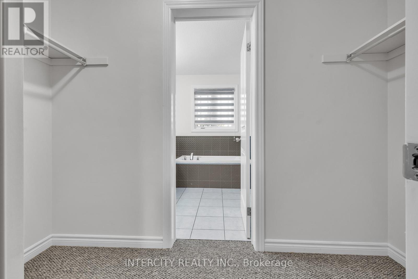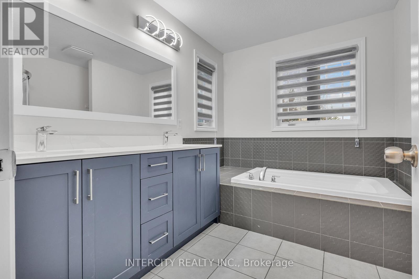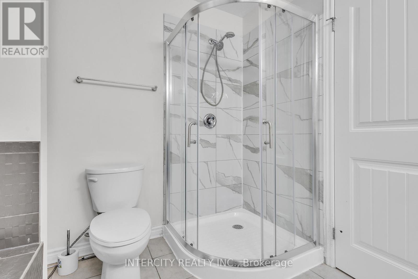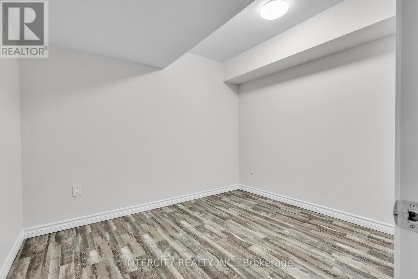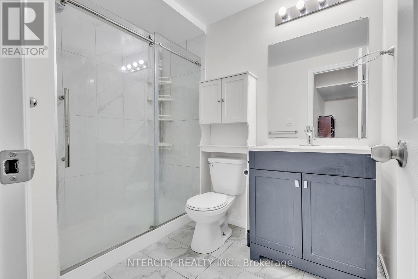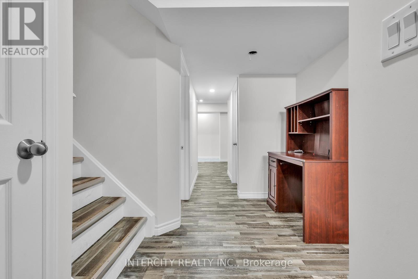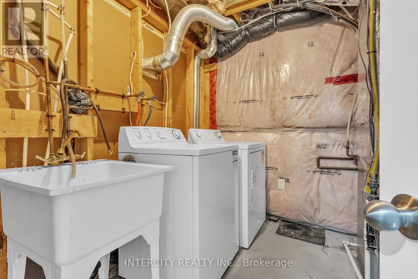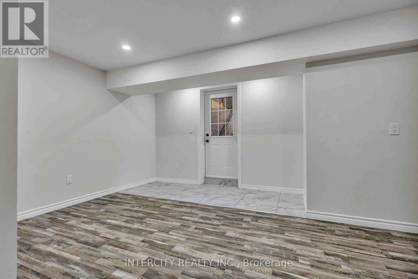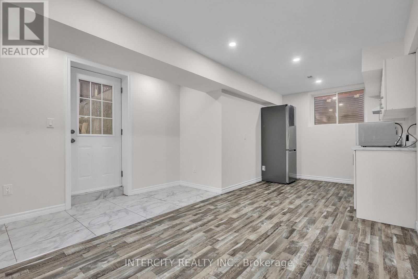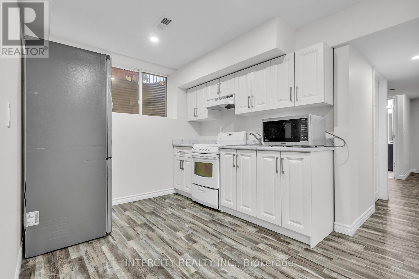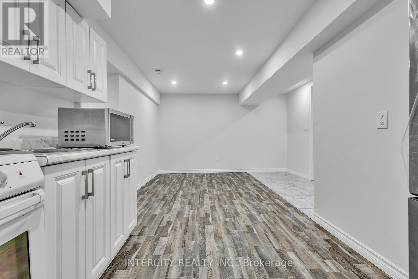51 Laughland Lane Guelph, Ontario N1L 0C9
$899,000
Attention first-time home buyers and savvy investors this home is nestled in the highly desirable Westminster Woods community of South Guelph. Offering quick access to schools, shopping, local amenities, and Highway 401, this home blends modern updates with a prime location. The main floor features a bright eat-in kitchen with direct access to the backyard, a spacious family room with plenty of natural light, and a convenient 2-piece bath. Stylish new vinyl flooring on the main level adds a fresh, contemporary feel. Upstairs, you'll find three generous bedrooms and two full bathrooms. The king-sized primary suite boasts a walk-in closet and a luxurious 5-piece ensuite with a walk-in shower, soaker tub, and double vanity. The second level has been updated with brand-new carpet for comfort and style. The legal basement with a private separate entrance adds incredible value. Featuring a modern kitchen, bedroom, and bathroom, its perfect for multigenerational living or rental income.$$$ spent on renovations and upgraded in kitchen, washroom and throughout the house (id:61852)
Property Details
| MLS® Number | X12437286 |
| Property Type | Single Family |
| Community Name | Pineridge/Westminster Woods |
| AmenitiesNearBy | Park, Place Of Worship, Public Transit, Schools |
| EquipmentType | Water Heater |
| ParkingSpaceTotal | 4 |
| RentalEquipmentType | Water Heater |
Building
| BathroomTotal | 4 |
| BedroomsAboveGround | 3 |
| BedroomsBelowGround | 1 |
| BedroomsTotal | 4 |
| Appliances | Water Heater, All, Window Coverings |
| BasementDevelopment | Finished |
| BasementFeatures | Separate Entrance |
| BasementType | N/a (finished) |
| ConstructionStyleAttachment | Semi-detached |
| CoolingType | Central Air Conditioning |
| ExteriorFinish | Brick |
| FlooringType | Tile, Vinyl |
| FoundationType | Concrete |
| HalfBathTotal | 1 |
| HeatingFuel | Natural Gas |
| HeatingType | Forced Air |
| StoriesTotal | 2 |
| SizeInterior | 1500 - 2000 Sqft |
| Type | House |
| UtilityWater | Municipal Water |
Parking
| Garage |
Land
| Acreage | No |
| LandAmenities | Park, Place Of Worship, Public Transit, Schools |
| Sewer | Sanitary Sewer |
| SizeFrontage | 29 Ft ,4 In |
| SizeIrregular | 29.4 Ft |
| SizeTotalText | 29.4 Ft |
Rooms
| Level | Type | Length | Width | Dimensions |
|---|---|---|---|---|
| Second Level | Primary Bedroom | 3.25 m | 4.74 m | 3.25 m x 4.74 m |
| Second Level | Bedroom 2 | 3.04 m | 2.74 m | 3.04 m x 2.74 m |
| Second Level | Bedroom 3 | 3.3 m | 2.74 m | 3.3 m x 2.74 m |
| Basement | Kitchen | Measurements not available | ||
| Basement | Bedroom | Measurements not available | ||
| Main Level | Kitchen | 2.81 m | 3.2 m | 2.81 m x 3.2 m |
| Main Level | Living Room | 3.78 m | 7.03 m | 3.78 m x 7.03 m |
| Main Level | Dining Room | 2.56 m | 2.79 m | 2.56 m x 2.79 m |
Utilities
| Cable | Available |
| Electricity | Installed |
| Sewer | Installed |
Interested?
Contact us for more information
Dilpreet Singh
Salesperson
3600 Langstaff Rd., Ste14
Vaughan, Ontario L4L 9E7
Bal Parmar
Broker
3600 Langstaff Rd., Ste14
Vaughan, Ontario L4L 9E7
