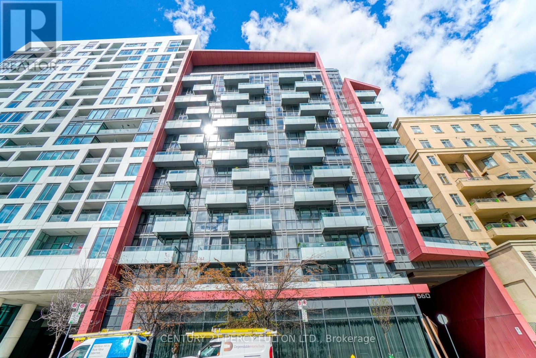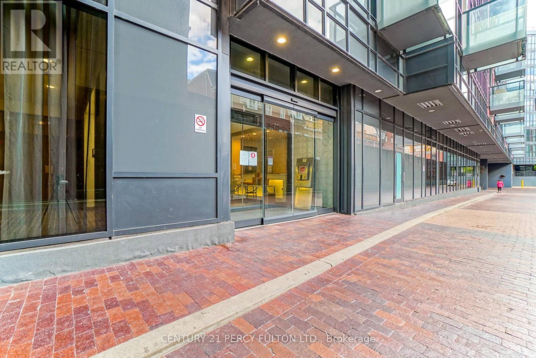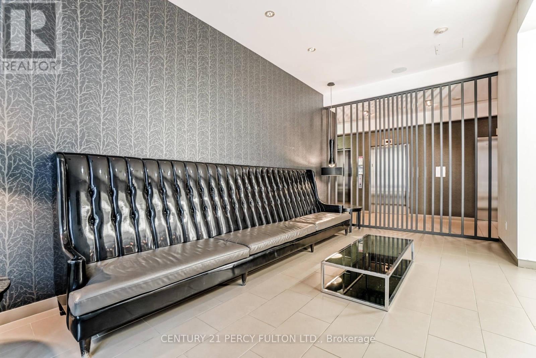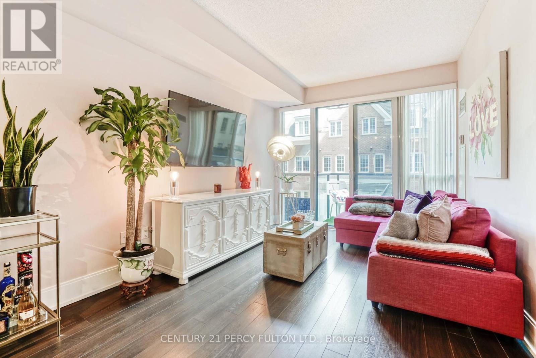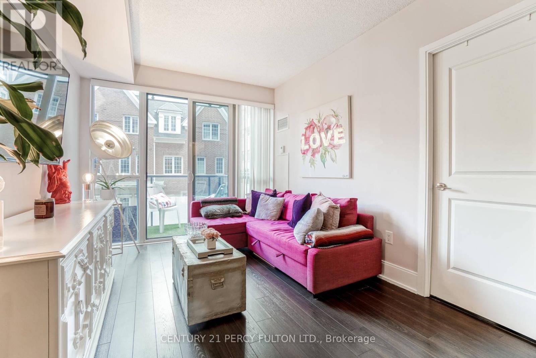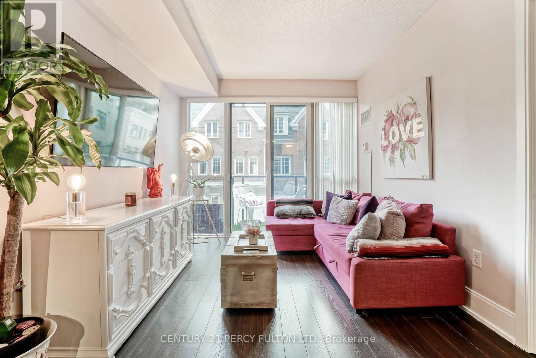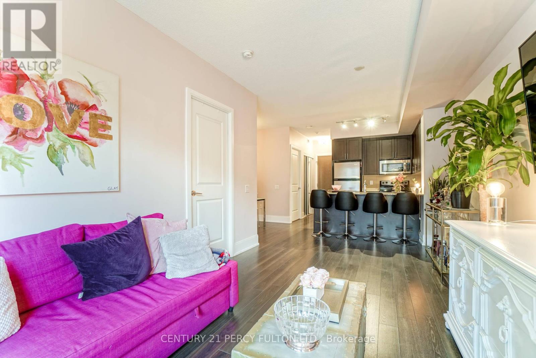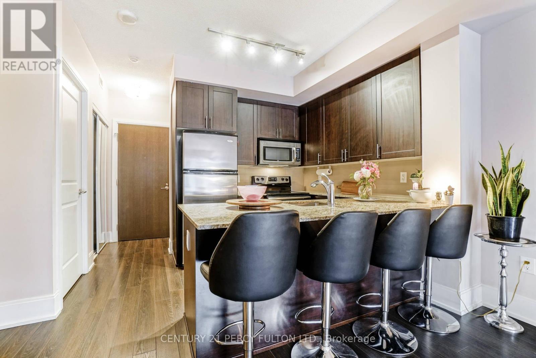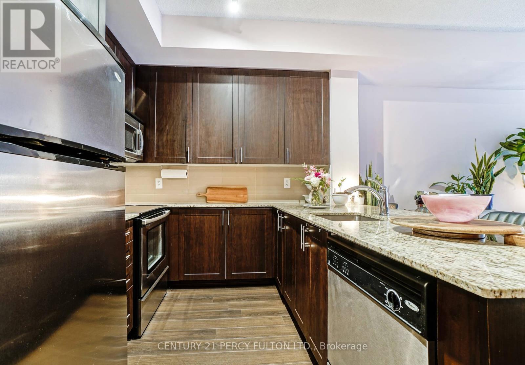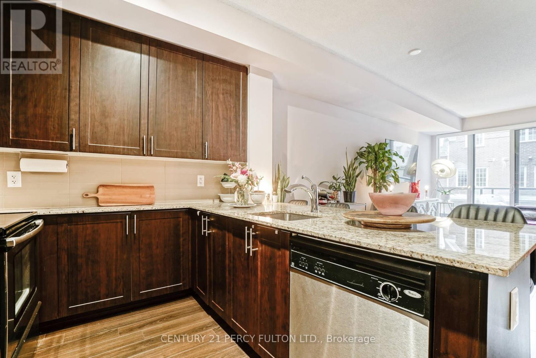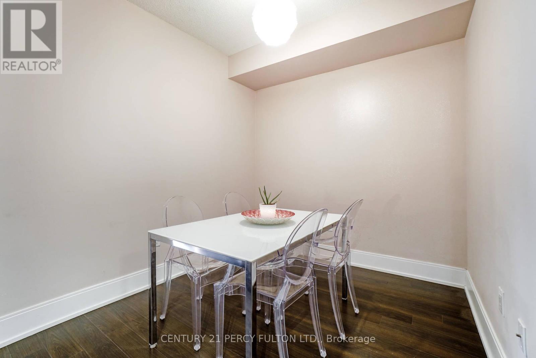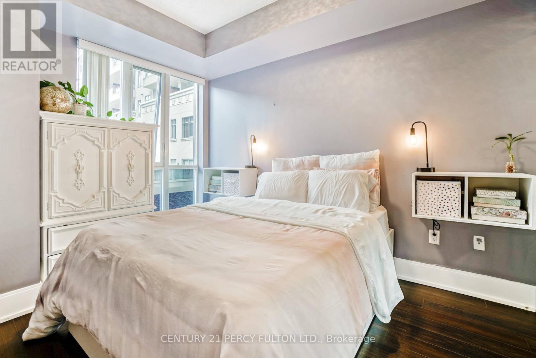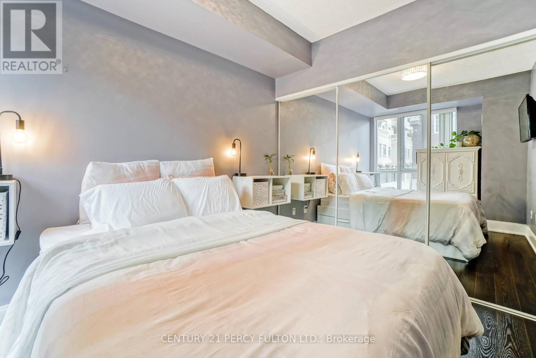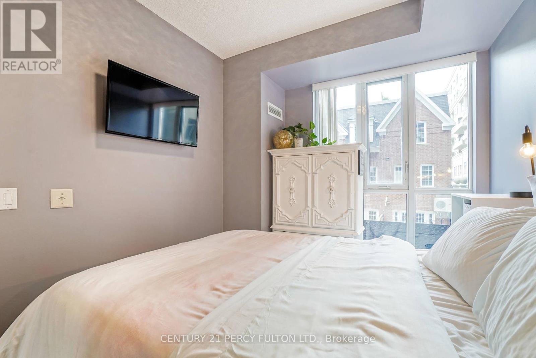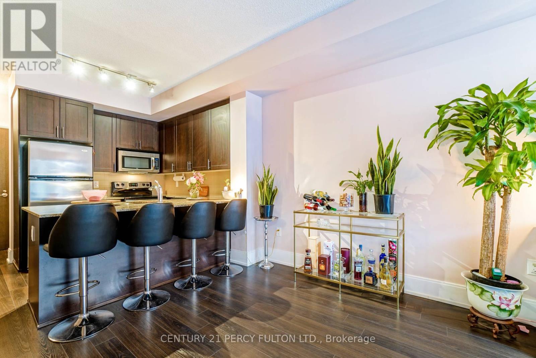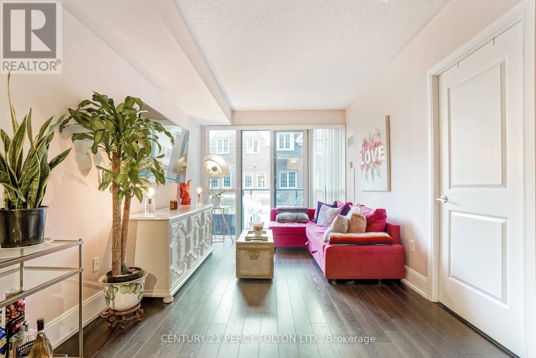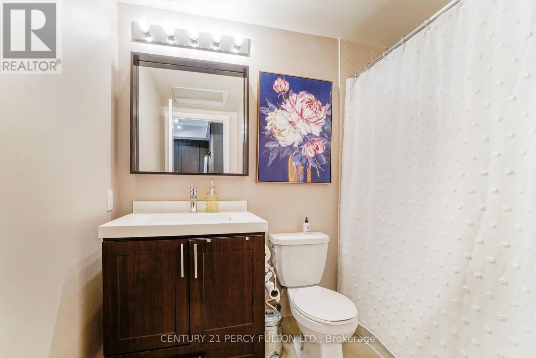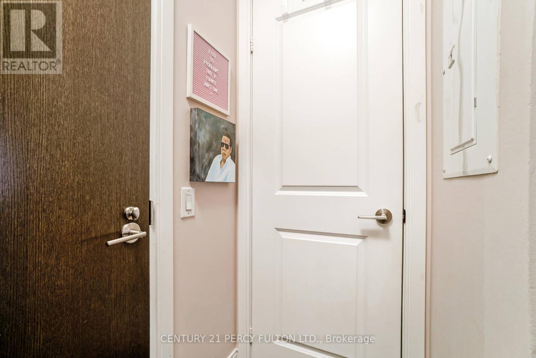223 - 560 Front Street Toronto, Ontario M5V 1C1
$2,700 Monthly
Welcome to The Reve where luxury meets convenience in the heart of downtown. This spacious 1-bedroom + den (large enough for a queen bed) offers an open-concept kitchen with granite counters, stainless steel appliances, and the rare bonus of parking. Enjoy world-class amenities including a gym, sauna, party room, and rooftop terrace with BBQs showcasing stunning CN Tower views. Surrounded by Torontos best restaurants, Farm Boy, Stackt Market, and Wellington Park, this home sits steps from groceries, LCBO, TTC, and universities. With a Walk Score of 90, everything the city has to offer is at your doorstep. Pictures are from previous listing and still shows great! (id:61852)
Property Details
| MLS® Number | C12437106 |
| Property Type | Single Family |
| Neigbourhood | Toronto Centre |
| Community Name | Waterfront Communities C1 |
| AmenitiesNearBy | Park, Public Transit, Schools |
| CommunityFeatures | Pet Restrictions, Community Centre |
| Features | Balcony |
| ParkingSpaceTotal | 1 |
Building
| BathroomTotal | 1 |
| BedroomsAboveGround | 1 |
| BedroomsBelowGround | 1 |
| BedroomsTotal | 2 |
| Amenities | Security/concierge, Exercise Centre, Visitor Parking, Separate Electricity Meters |
| Appliances | Dishwasher, Dryer, Microwave, Stove, Washer, Refrigerator |
| CoolingType | Central Air Conditioning |
| ExteriorFinish | Concrete |
| FlooringType | Laminate |
| HeatingFuel | Natural Gas |
| HeatingType | Forced Air |
| SizeInterior | 600 - 699 Sqft |
| Type | Apartment |
Parking
| Underground | |
| Garage |
Land
| Acreage | No |
| LandAmenities | Park, Public Transit, Schools |
| SurfaceWater | Lake/pond |
Rooms
| Level | Type | Length | Width | Dimensions |
|---|---|---|---|---|
| Main Level | Living Room | 6.1 m | 3.05 m | 6.1 m x 3.05 m |
| Main Level | Dining Room | 6.1 m | 3.05 m | 6.1 m x 3.05 m |
| Main Level | Kitchen | 2.5 m | 2.5 m | 2.5 m x 2.5 m |
| Main Level | Primary Bedroom | 3.8 m | 2.75 m | 3.8 m x 2.75 m |
| Main Level | Den | 2.6 m | 2.5 m | 2.6 m x 2.5 m |
Interested?
Contact us for more information
Sanak Saha
Broker
2911 Kennedy Road
Toronto, Ontario M1V 1S8
