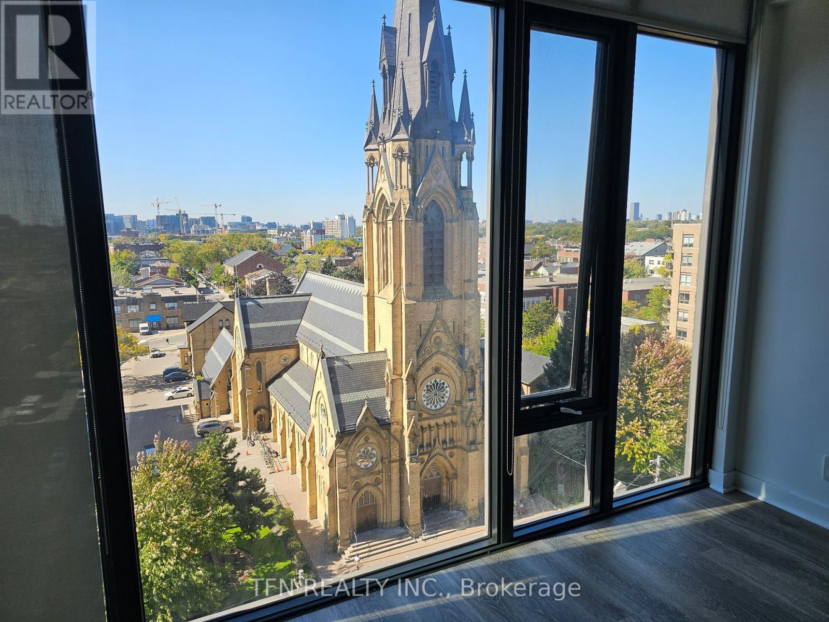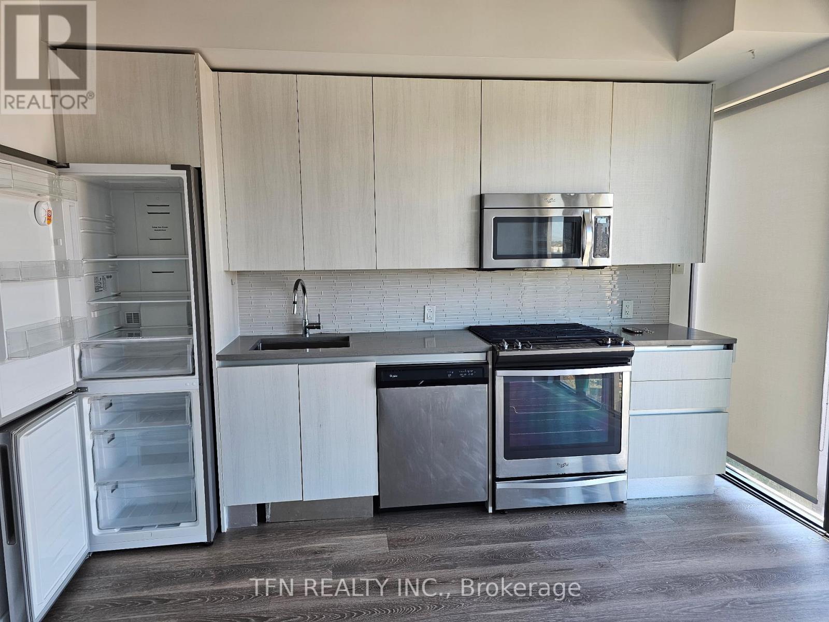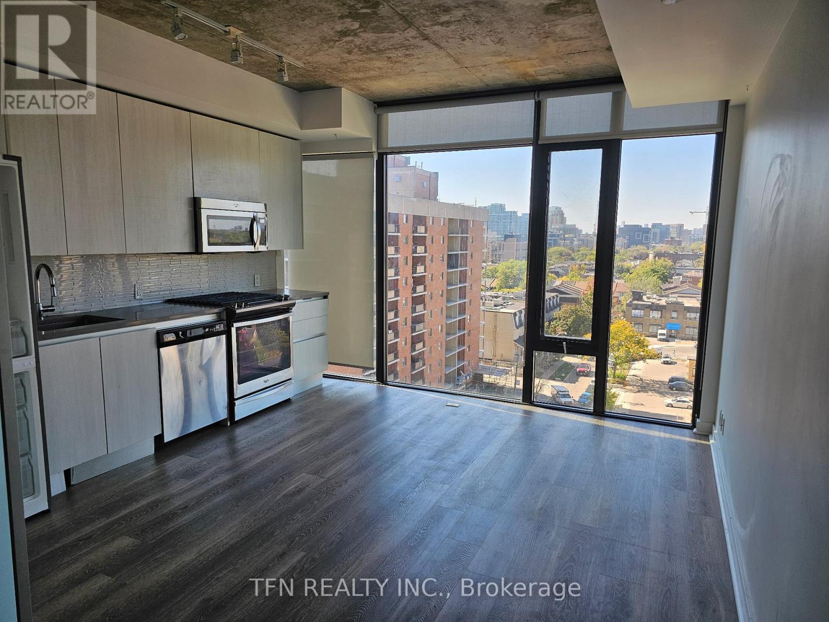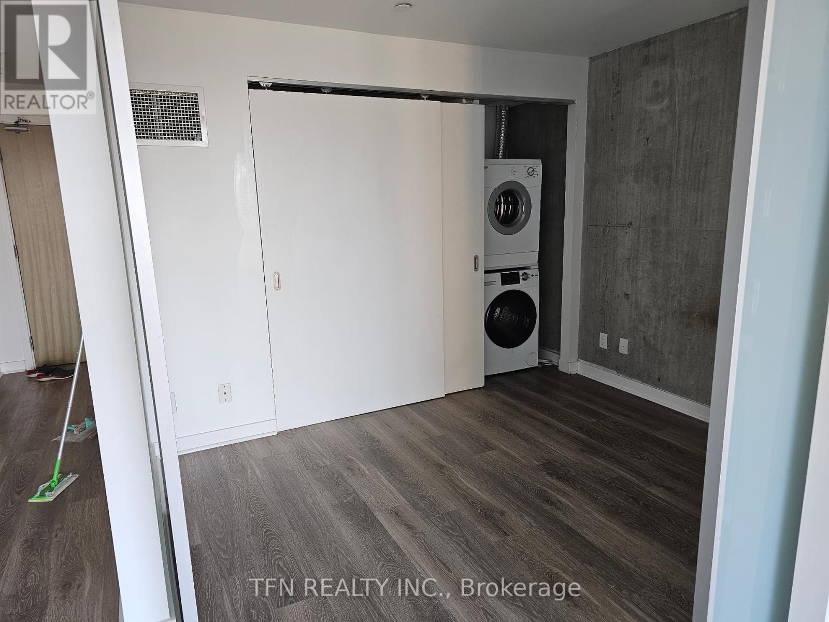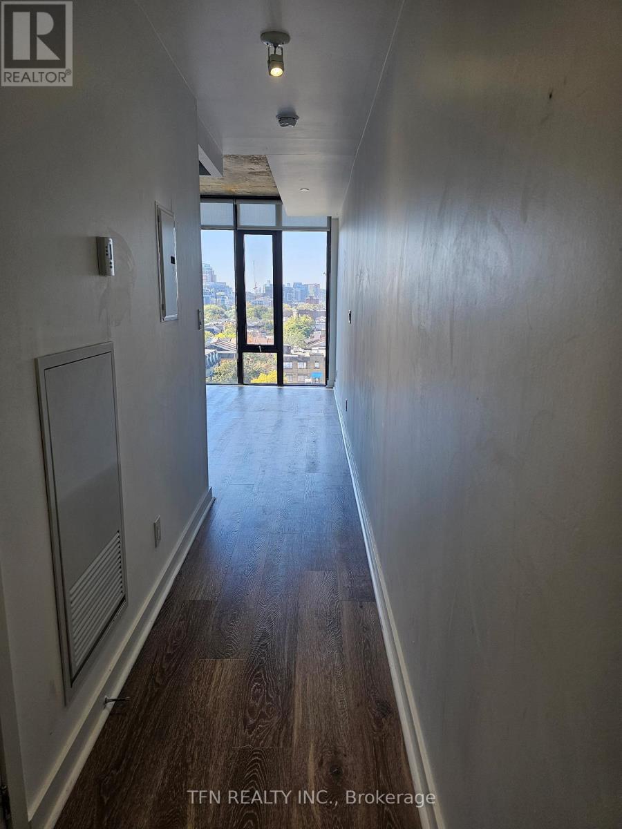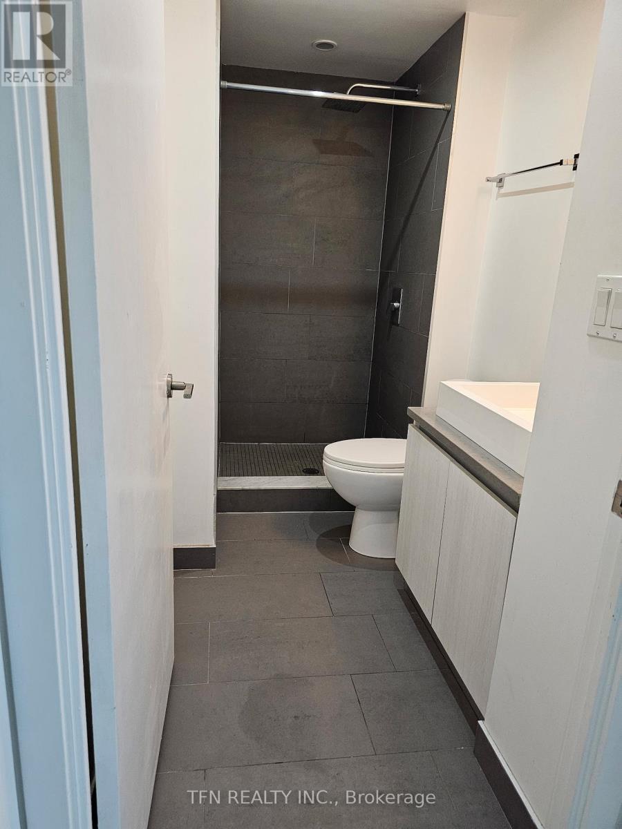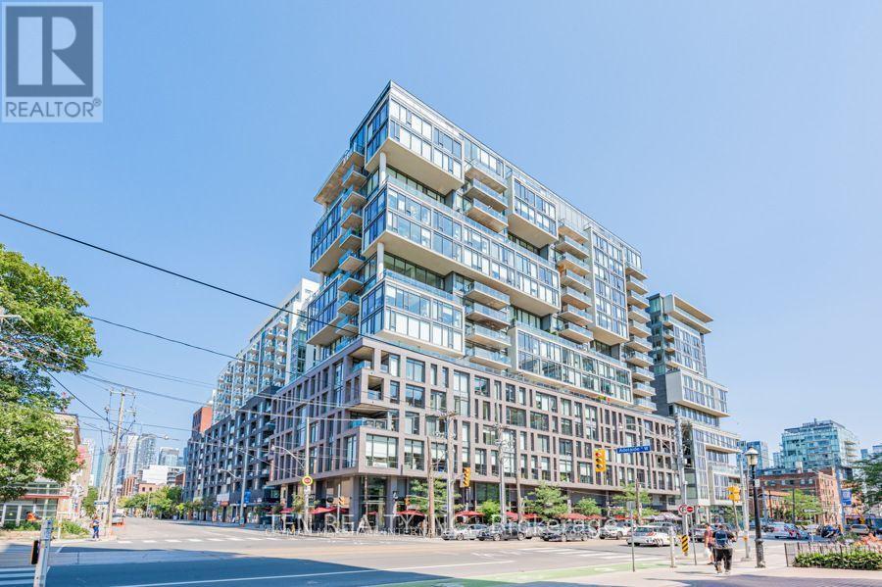810 - 111 Bathurst Street Toronto, Ontario M5V 0M9
$2,095 Monthly
Amazing Opportunity To Live In The Loft Style 17 Storey Boutique Condo Located In The Heart Of King West Entertainment District. Bright West Exposure. Recently Renovated. 9Ft. Ceilings, Exposed Concrete Walls & Ceilings, Floor To Ceiling Windows, Imported European Style Kitchens Featuring Integrated Appliances Including Stove, Built-In Microwave And Under- Mount Sinks. Living Area Has Floor To Ceiling Windows With Open View. Laminate Floors Throughout The Unit. Steps from world-class dining, cafes, nightlife, and TTC at your door, this unit offers a perfect balance of urban convenience and contemporary living in one of Toronto's most vibrant neighbourhoods. (id:61852)
Property Details
| MLS® Number | C12436851 |
| Property Type | Single Family |
| Neigbourhood | Bathurst Manor |
| Community Name | Waterfront Communities C1 |
| AmenitiesNearBy | Public Transit, Hospital, Park |
| CommunityFeatures | Pet Restrictions |
| EquipmentType | Heat Pump |
| RentalEquipmentType | Heat Pump |
Building
| BathroomTotal | 1 |
| BedroomsAboveGround | 1 |
| BedroomsTotal | 1 |
| Appliances | Dishwasher, Dryer, Microwave, Stove, Washer, Window Coverings, Refrigerator |
| ArchitecturalStyle | Loft |
| CoolingType | Central Air Conditioning |
| ExteriorFinish | Brick, Concrete |
| FlooringType | Laminate |
| HeatingFuel | Natural Gas |
| HeatingType | Forced Air |
| SizeInterior | 0 - 499 Sqft |
| Type | Apartment |
Parking
| No Garage |
Land
| Acreage | No |
| LandAmenities | Public Transit, Hospital, Park |
Rooms
| Level | Type | Length | Width | Dimensions |
|---|---|---|---|---|
| Flat | Living Room | 3.56 m | 3.48 m | 3.56 m x 3.48 m |
| Flat | Dining Room | 3.56 m | 3.48 m | 3.56 m x 3.48 m |
| Flat | Kitchen | 3.48 m | 3.48 m | 3.48 m x 3.48 m |
| Flat | Bedroom | 3.23 m | 2.9 m | 3.23 m x 2.9 m |
Interested?
Contact us for more information
Eleonora Mazur
Broker of Record
71 Villarboit Cres #2
Vaughan, Ontario L4K 4K2
